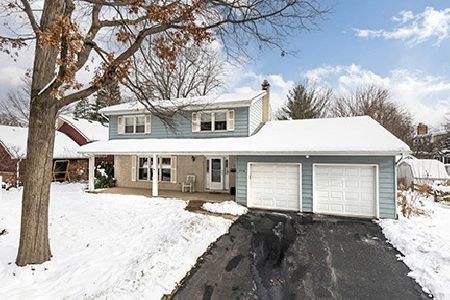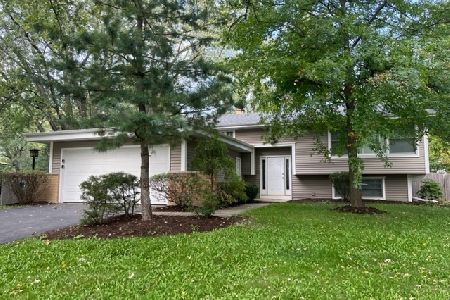417 Tupelo Avenue, Naperville, Illinois 60540
$449,900
|
Sold
|
|
| Status: | Closed |
| Sqft: | 1,872 |
| Cost/Sqft: | $240 |
| Beds: | 3 |
| Baths: | 2 |
| Year Built: | 1962 |
| Property Taxes: | $7,310 |
| Days On Market: | 365 |
| Lot Size: | 0,31 |
Description
Welcome home! Light and bright-split level home located on quiet street close to town. Pride of ownership throughout this 3 bedroom, 2 bathroom home with huge lot and fenced in yard. First floor highlights include hardwood flooring, renovated kitchen with custom cabinets, granite counters, stainless steel appliances and kitchen designed for entertaining. Additional first floor highlights include dining room, large living room and access to incredible backyard. Second story highlights include 3 bedrooms, updated full bathroom, hardwood flooring under the carpet in bedrooms and ample storage. Lower level features large family room, full bath, laundry and access to 2.5 car garage. Amazing fenced oversized yard with patio, professional landscaping and great privacy. Minutes to Gartner Park, Trader Joe's, Casey's, Starbucks, schools, train, transportation and town! Acclaimed Naperville School District 203. This home is immaculate! Long time owner and in pristine condition. Recent updates in the last 3 years: New driveway, refrigerator, microwave, fence and more!
Property Specifics
| Single Family | |
| — | |
| — | |
| 1962 | |
| — | |
| — | |
| No | |
| 0.31 |
| — | |
| Moser Highlands | |
| — / Not Applicable | |
| — | |
| — | |
| — | |
| 12258358 | |
| 0725221022 |
Nearby Schools
| NAME: | DISTRICT: | DISTANCE: | |
|---|---|---|---|
|
Grade School
Elmwood Elementary School |
203 | — | |
|
Middle School
Lincoln Junior High School |
203 | Not in DB | |
|
High School
Naperville Central High School |
203 | Not in DB | |
Property History
| DATE: | EVENT: | PRICE: | SOURCE: |
|---|---|---|---|
| 3 Mar, 2025 | Sold | $449,900 | MRED MLS |
| 26 Jan, 2025 | Under contract | $449,900 | MRED MLS |
| 23 Jan, 2025 | Listed for sale | $449,900 | MRED MLS |
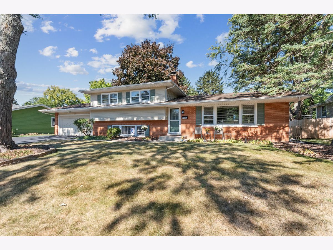
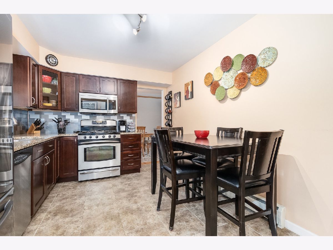
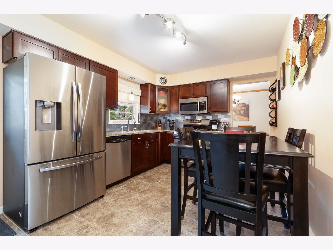
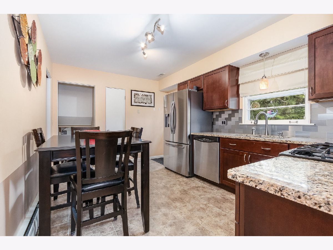
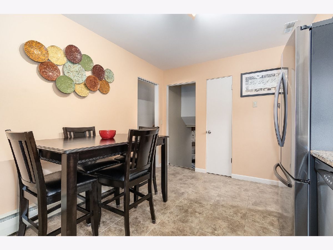
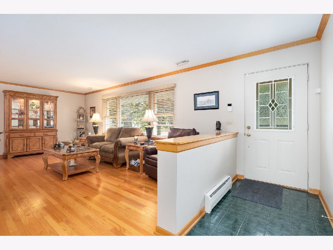
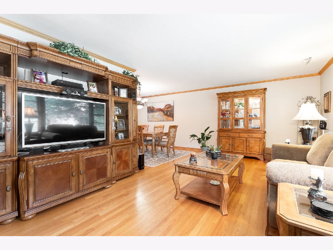
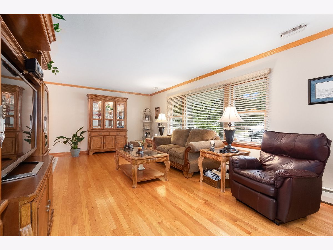
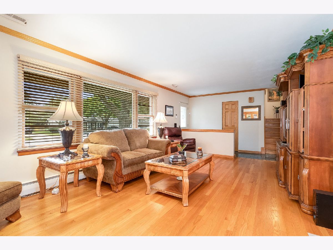
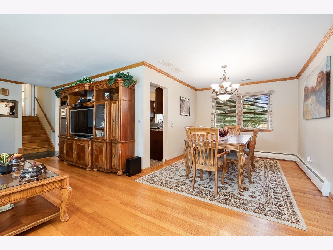
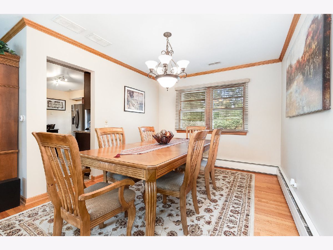
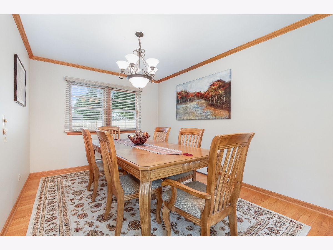
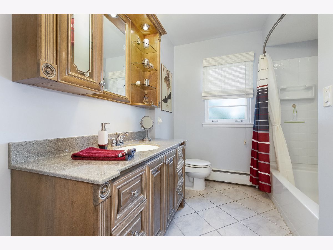
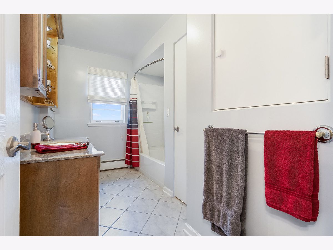
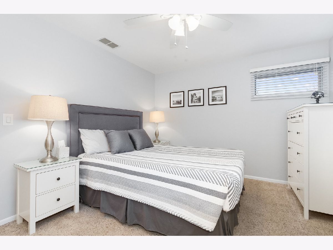
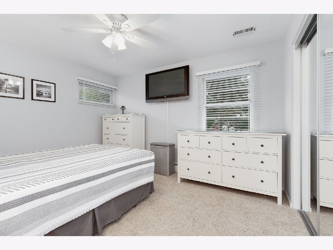
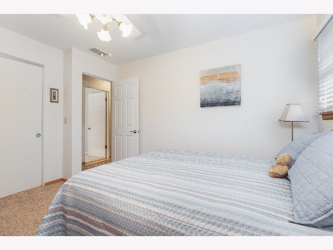
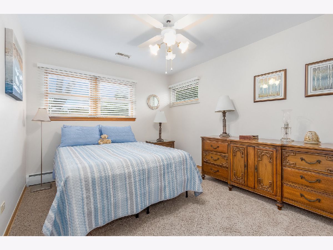
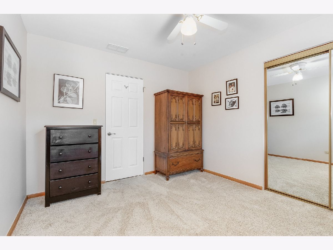
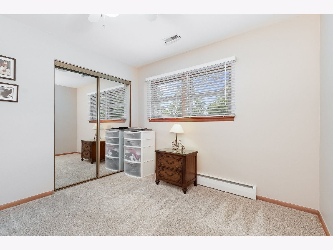
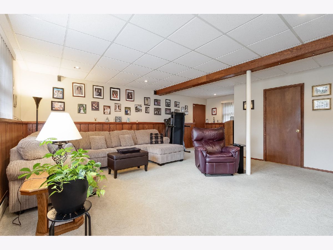
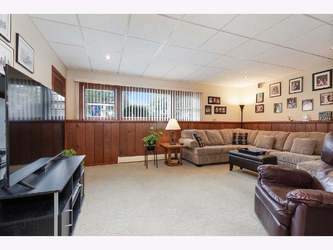
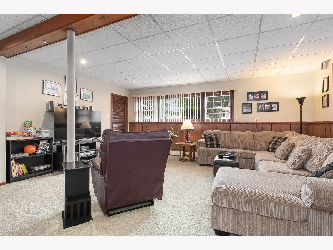
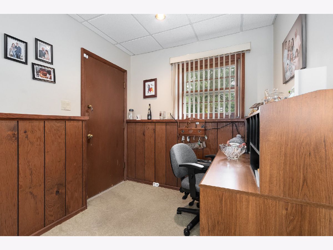
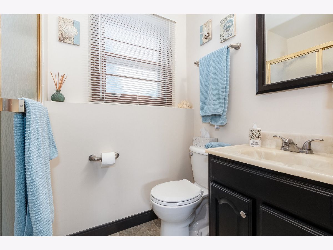
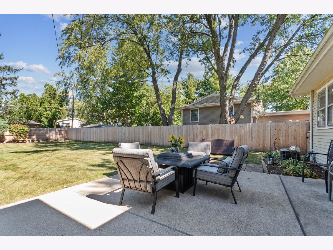
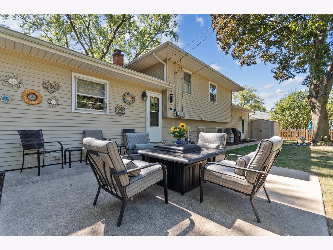
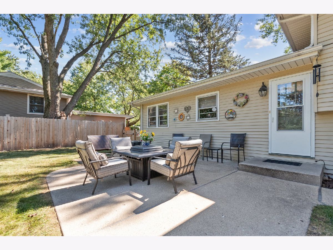
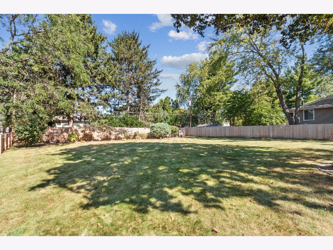
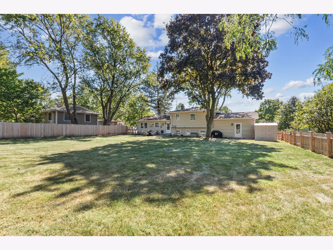
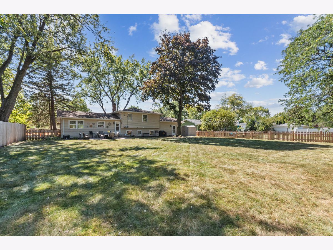
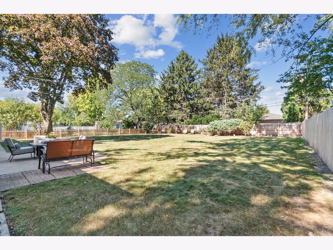
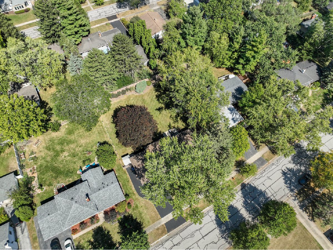
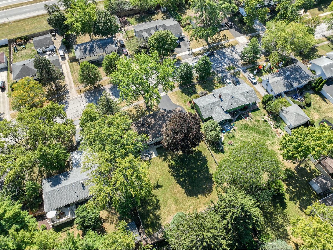
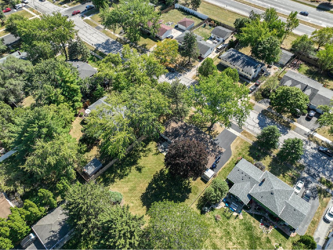
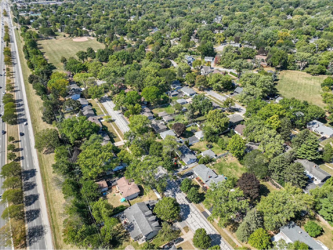
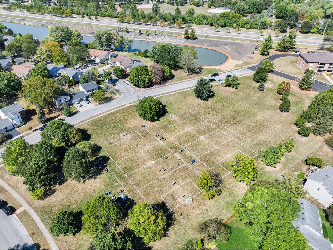
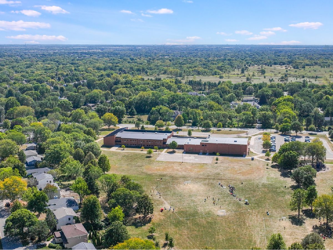
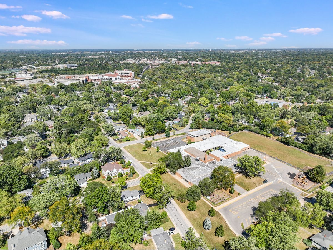
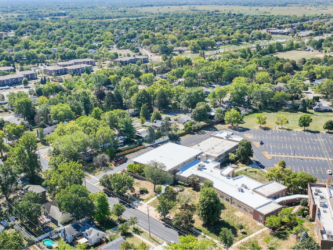
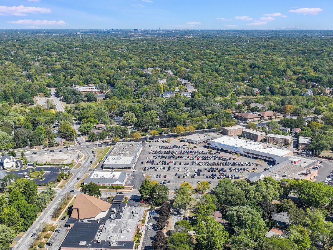
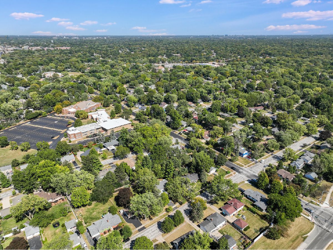
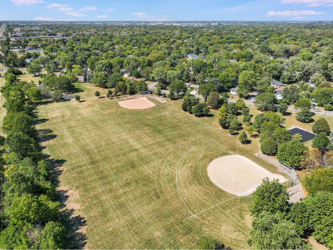
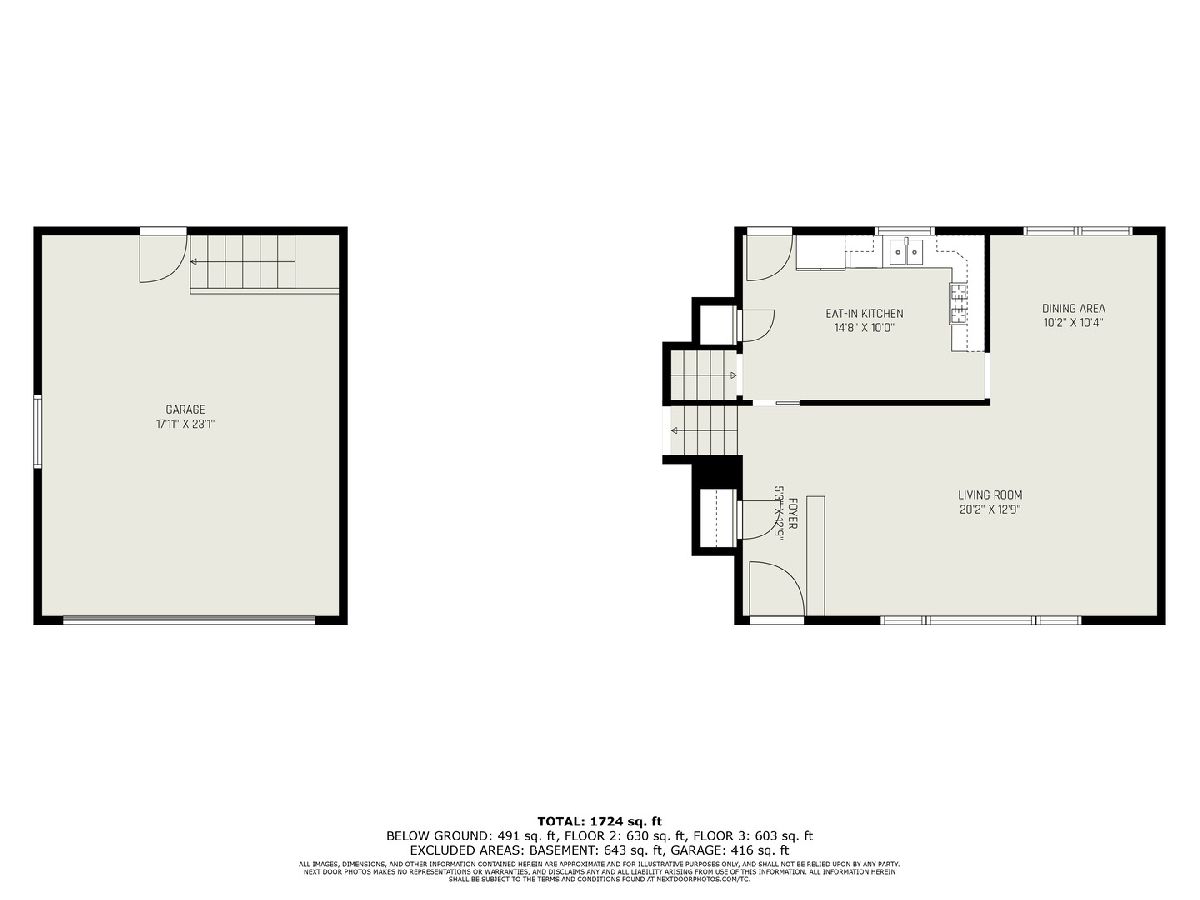
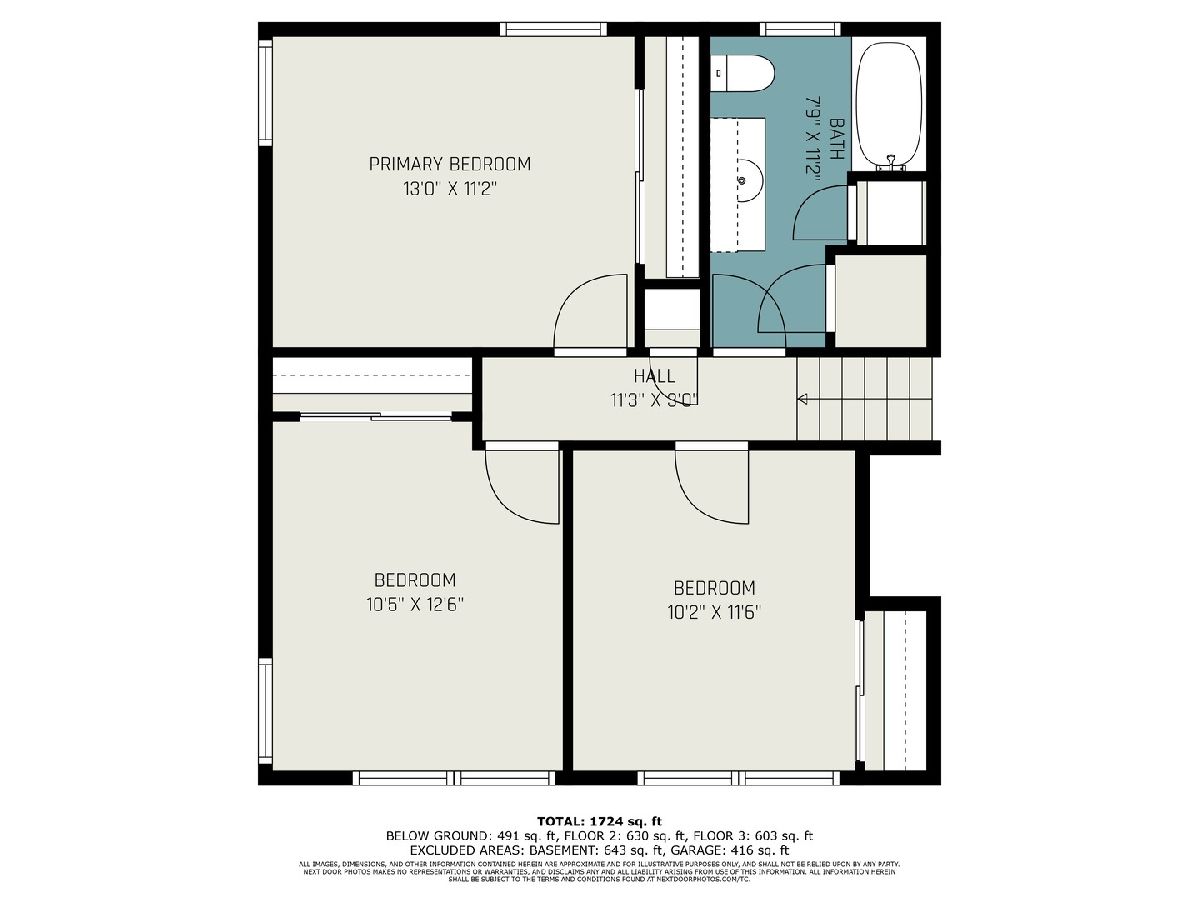
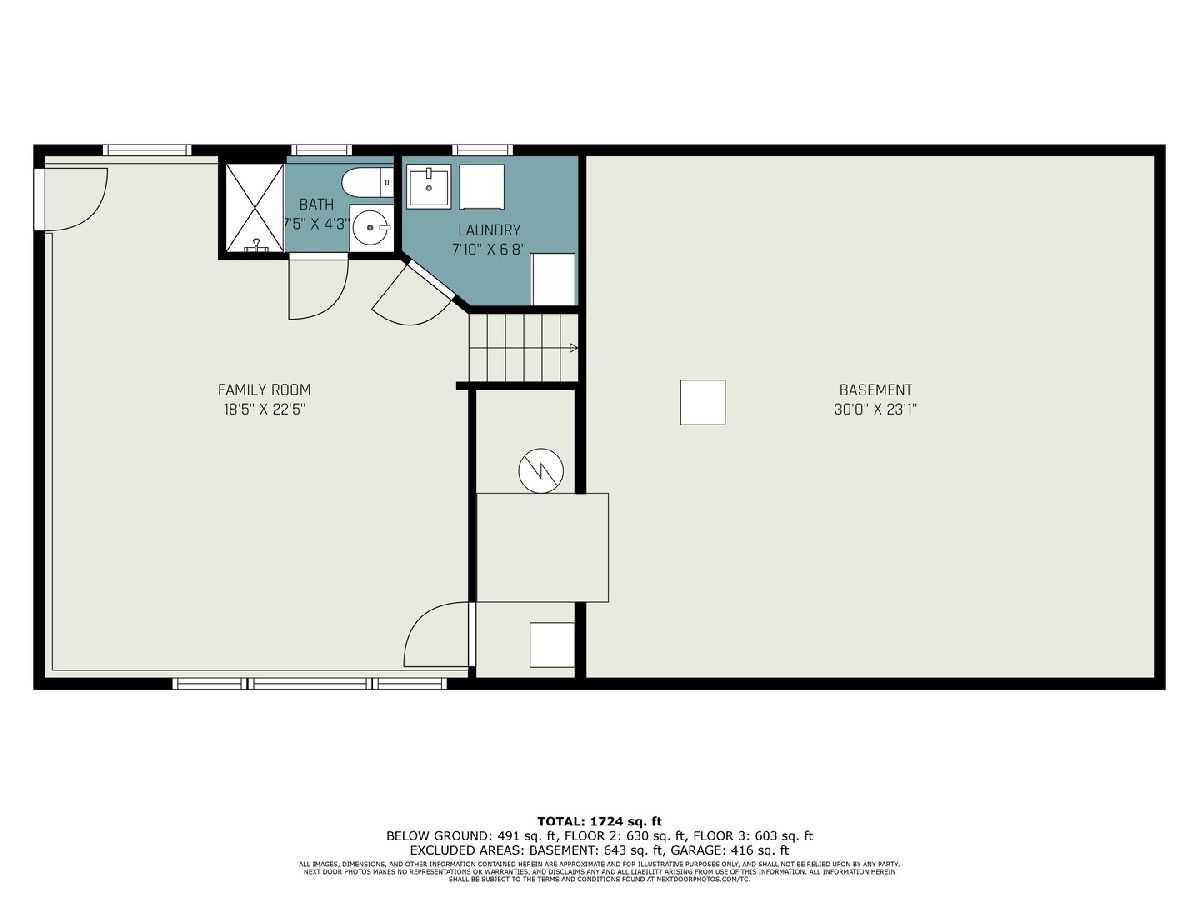
Room Specifics
Total Bedrooms: 3
Bedrooms Above Ground: 3
Bedrooms Below Ground: 0
Dimensions: —
Floor Type: —
Dimensions: —
Floor Type: —
Full Bathrooms: 2
Bathroom Amenities: —
Bathroom in Basement: 0
Rooms: —
Basement Description: Crawl
Other Specifics
| 2.5 | |
| — | |
| Asphalt | |
| — | |
| — | |
| 88X147X90X155 | |
| — | |
| — | |
| — | |
| — | |
| Not in DB | |
| — | |
| — | |
| — | |
| — |
Tax History
| Year | Property Taxes |
|---|---|
| 2025 | $7,310 |
Contact Agent
Nearby Similar Homes
Nearby Sold Comparables
Contact Agent
Listing Provided By
john greene, Realtor


