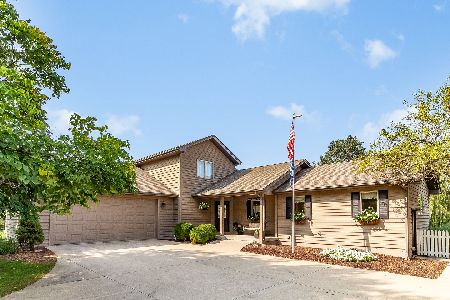417 Walnut Street, Yorkville, Illinois 60560
$327,500
|
Sold
|
|
| Status: | Closed |
| Sqft: | 3,300 |
| Cost/Sqft: | $103 |
| Beds: | 4 |
| Baths: | 3 |
| Year Built: | 1993 |
| Property Taxes: | $11,084 |
| Days On Market: | 2058 |
| Lot Size: | 1,22 |
Description
Check out the 3D Virtual Tour! A must see! Private wooded totally custom retreat with screened porch, walkout game room; over 1.2 acres with 2 garages - attached 2.5 car is heated! The huge entertainment size kitchen boasts a large center island, lots of cabinets, a breakfast room with a vaulted ceiling and transom window. Enjoy your cup of coffee on your private enclosed balcony off the master bedroom or on the huge screened porch - perfect for breakfasts or dinners! The 2 story great room with beautiful natural stone fireplace is open to both the dining area and huge kitchen. The unfinished basement allows for storage or for your finishing touches. Close to everything - 4 miles to Il largest water park! About a mile from kayaks, canoes & more. Walking distance to the grocery, hardware & more! builders custom home with too many extras to list - come see! Priced ready for YOUR updates! See Feature sheet with addt'l info.
Property Specifics
| Single Family | |
| — | |
| Contemporary | |
| 1993 | |
| Full | |
| — | |
| No | |
| 1.22 |
| Kendall | |
| — | |
| 0 / Not Applicable | |
| None | |
| Shared Well | |
| Septic-Private | |
| 10739026 | |
| 0228330003 |
Nearby Schools
| NAME: | DISTRICT: | DISTANCE: | |
|---|---|---|---|
|
Grade School
Circle Center Grade School |
115 | — | |
|
Middle School
Yorkville Middle School |
115 | Not in DB | |
|
High School
Yorkville High School |
115 | Not in DB | |
Property History
| DATE: | EVENT: | PRICE: | SOURCE: |
|---|---|---|---|
| 7 Dec, 2020 | Sold | $327,500 | MRED MLS |
| 3 Oct, 2020 | Under contract | $340,000 | MRED MLS |
| 8 Jun, 2020 | Listed for sale | $340,000 | MRED MLS |
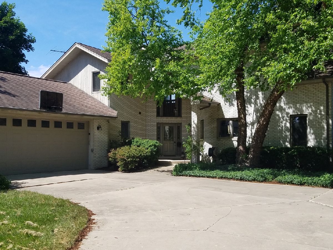
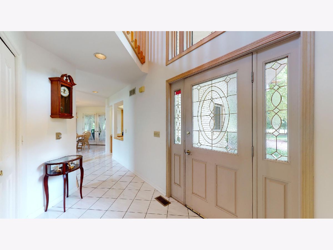
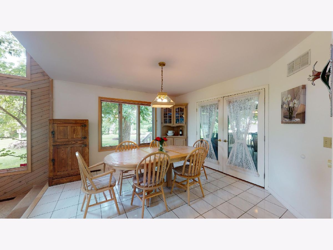
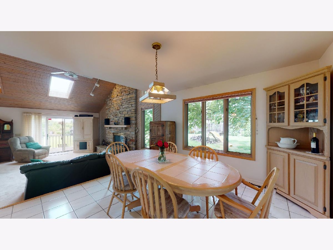
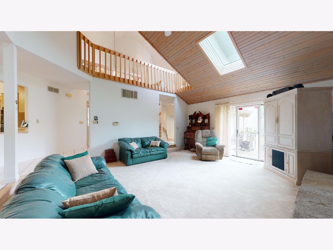
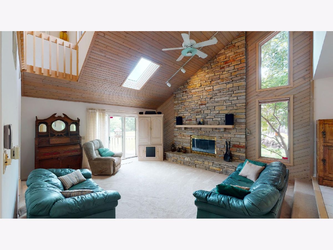
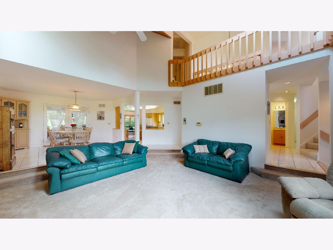
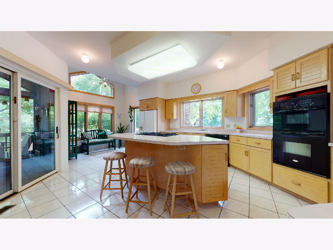
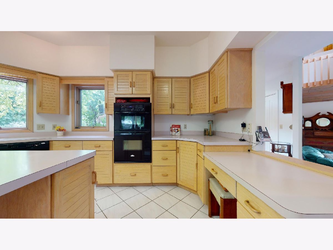
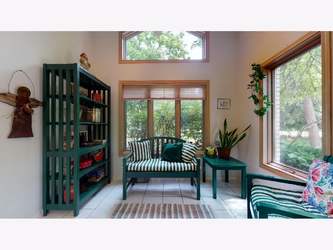
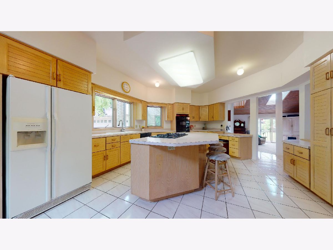
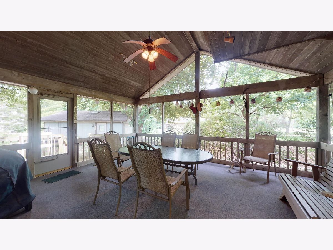
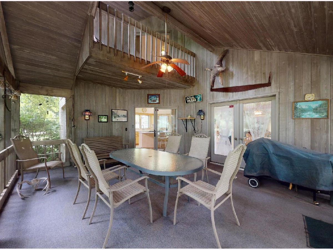
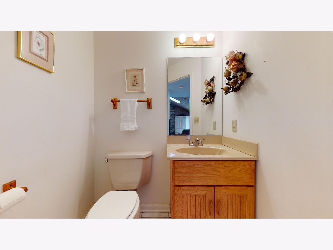
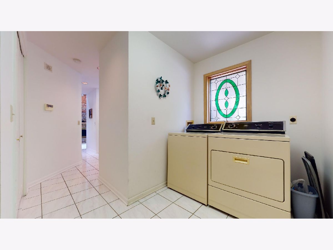
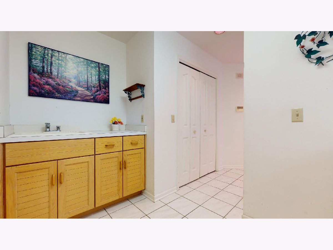
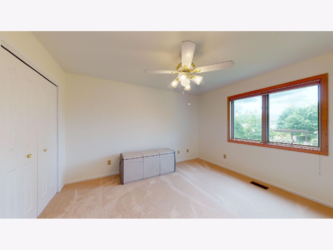
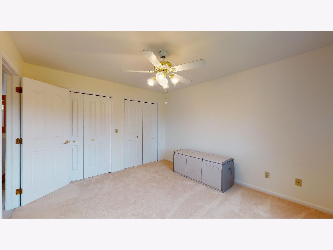
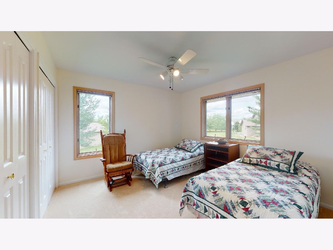
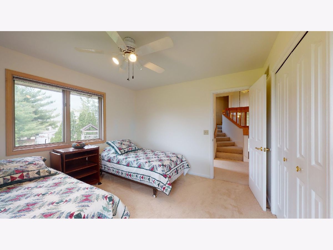
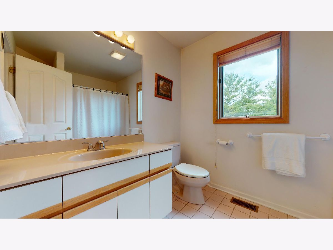
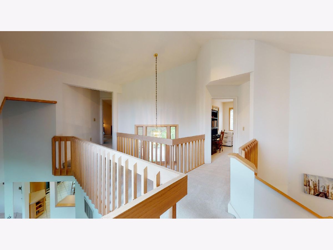
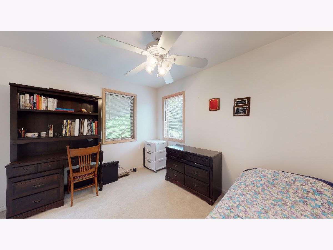
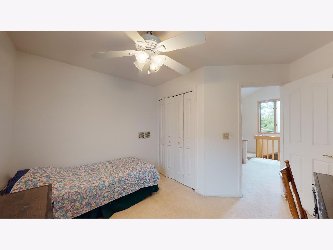
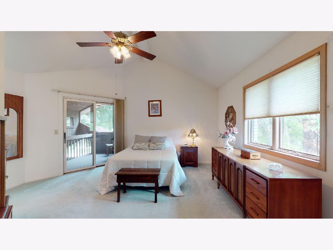
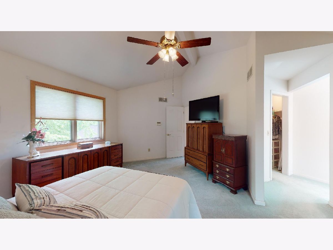
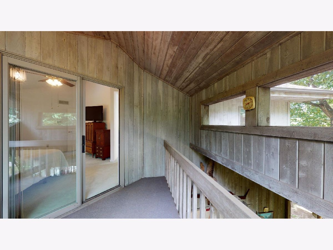
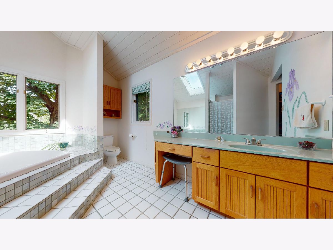
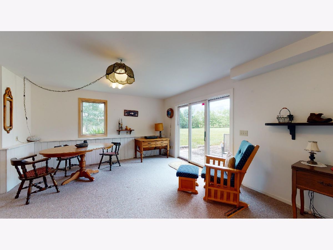
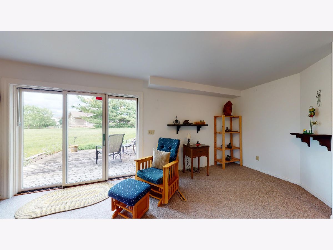
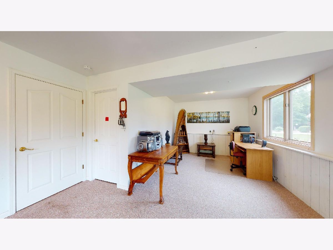
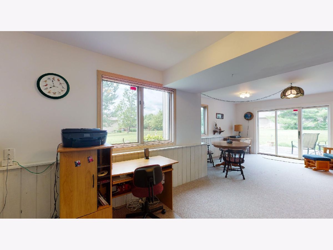
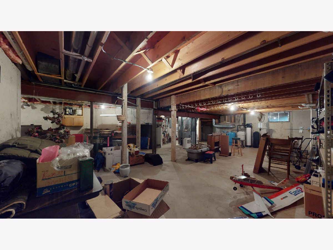
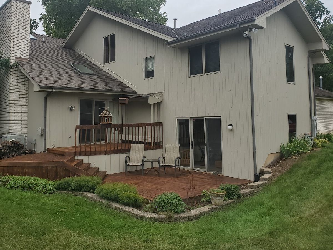
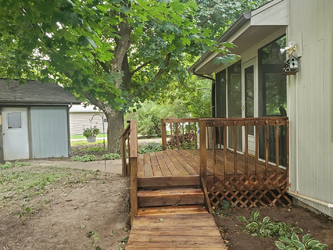
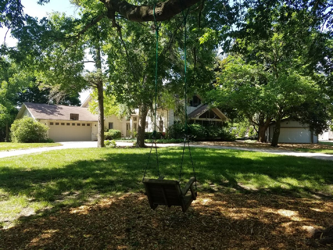
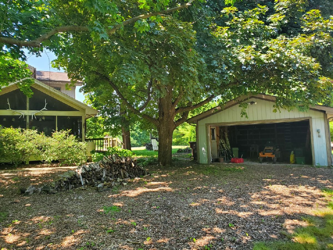
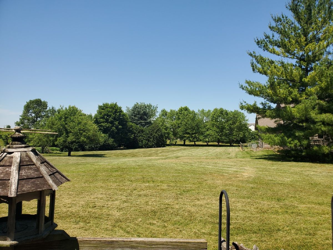
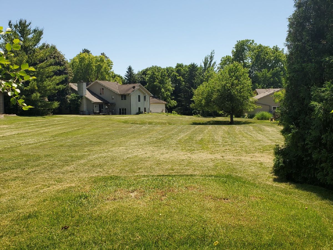
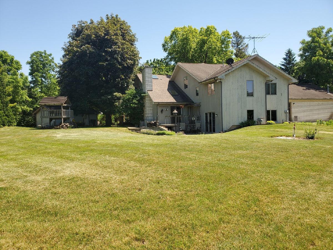
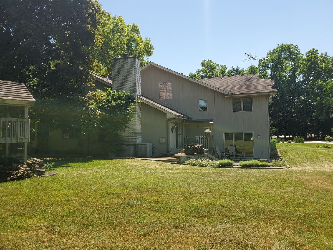
Room Specifics
Total Bedrooms: 4
Bedrooms Above Ground: 4
Bedrooms Below Ground: 0
Dimensions: —
Floor Type: Carpet
Dimensions: —
Floor Type: Carpet
Dimensions: —
Floor Type: Carpet
Full Bathrooms: 3
Bathroom Amenities: Whirlpool,Separate Shower
Bathroom in Basement: 0
Rooms: Game Room,Enclosed Balcony,Screened Porch
Basement Description: Unfinished
Other Specifics
| 4.5 | |
| — | |
| Concrete | |
| Balcony, Deck, Patio, Porch Screened | |
| Irregular Lot,Wooded | |
| 1.2159 | |
| Unfinished | |
| Full | |
| Vaulted/Cathedral Ceilings, Skylight(s) | |
| Range, Microwave, Dishwasher, Refrigerator, Washer, Dryer | |
| Not in DB | |
| Park, Dock, Street Lights, Street Paved | |
| — | |
| — | |
| Wood Burning |
Tax History
| Year | Property Taxes |
|---|---|
| 2020 | $11,084 |
Contact Agent
Nearby Similar Homes
Nearby Sold Comparables
Contact Agent
Listing Provided By
Keller Williams Infinity




