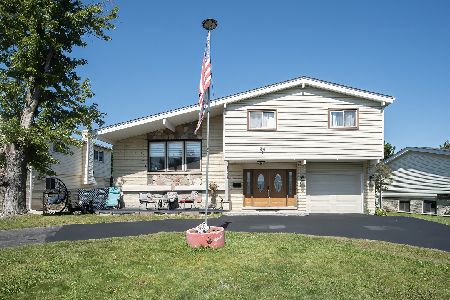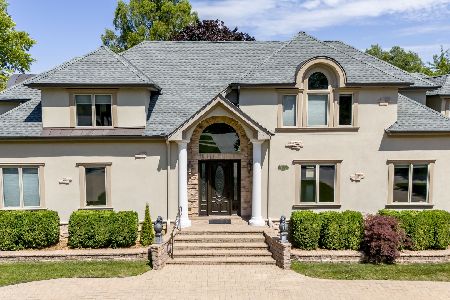417 Warren Road, Glenview, Illinois 60025
$525,000
|
Sold
|
|
| Status: | Closed |
| Sqft: | 2,626 |
| Cost/Sqft: | $200 |
| Beds: | 3 |
| Baths: | 3 |
| Year Built: | 1950 |
| Property Taxes: | $7,624 |
| Days On Market: | 1797 |
| Lot Size: | 0,46 |
Description
At last - a home that has it all! Expanded & remodeled ranch on almost half acre offers unparalleled quality throughout. Open concept living is at its finest with Living Room, Dining Room and Kitchen adjacent to one another making entertaining a breeze. The stylish Kitchen with double tiered granite breakfast bar also features stainless steel 6 burner range with hood, warming drawer, built-in oven, dishwasher('20), microwave('20), Samsung refrigerator('20), tons of cabinet space, over/under cabinet lighting & built-in shelving. Primary Bedroom with zen-like en suite with dual vanity sinks, stand up shower with frameless glass door & slate tiles. Bedrooms Two and Three with generous closet space and share updated Hall Bath('16) featuring linen cabinet and optional main floor Laundry. Foyer, Mud Room, gleaming wood floors & access to two car attached garage complete the main floor. FANTASTIC Lower Level has a room for everyone to enjoy. Renovated Family Room('16) with coffered ceilings, porcelain tiled flooring('14), gas log fireplace & built-ins that swivel! Impressive Office with built-in desk, bookshelves('16) and closet with barn door can alternatively be a 4th Bedroom. Host a Play Date in the Game/Play Room complete with built-ins and wet-bar. Full Bath, loads of storage & Laundry Room are additional highlights of this immaculate home. Also included: sump pump with battery backup, built-in speakers, Nest thermostat, brick paved patio with fireplace, fully fenced yard('14), newer siding and gutters('17), new front door & storm door('17), carpeted staircase, vegetable garden, professional exterior landscaping, all newer interior doors('15), updating lighting, Sonos & more. Just minutes to schools, parks, shopping, dining & recreation. Check out 3D tour and video!
Property Specifics
| Single Family | |
| — | |
| Ranch | |
| 1950 | |
| Full | |
| — | |
| No | |
| 0.46 |
| Cook | |
| — | |
| 0 / Not Applicable | |
| None | |
| Public | |
| Public Sewer | |
| 10995530 | |
| 09112010080000 |
Nearby Schools
| NAME: | DISTRICT: | DISTANCE: | |
|---|---|---|---|
|
Grade School
Washington Elementary School |
63 | — | |
|
Middle School
Gemini Junior High School |
63 | Not in DB | |
|
High School
Maine East High School |
207 | Not in DB | |
Property History
| DATE: | EVENT: | PRICE: | SOURCE: |
|---|---|---|---|
| 15 Jul, 2009 | Sold | $230,000 | MRED MLS |
| 8 Jul, 2009 | Under contract | $209,900 | MRED MLS |
| 25 Mar, 2009 | Listed for sale | $153,900 | MRED MLS |
| 20 May, 2014 | Sold | $430,000 | MRED MLS |
| 4 Apr, 2014 | Under contract | $439,000 | MRED MLS |
| — | Last price change | $464,000 | MRED MLS |
| 26 Feb, 2014 | Listed for sale | $474,000 | MRED MLS |
| 21 May, 2021 | Sold | $525,000 | MRED MLS |
| 18 Feb, 2021 | Under contract | $525,000 | MRED MLS |
| 15 Feb, 2021 | Listed for sale | $525,000 | MRED MLS |
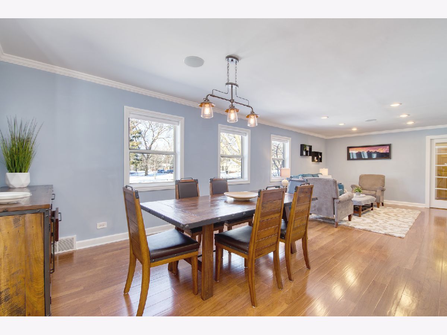
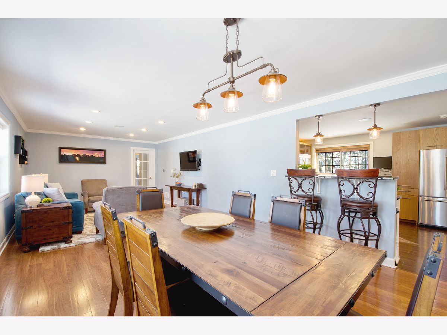
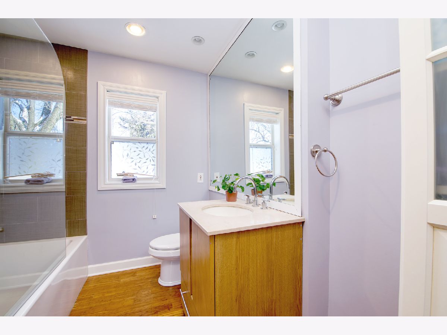
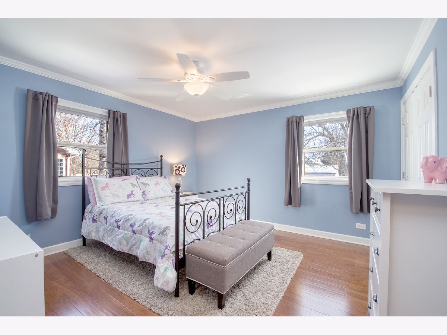
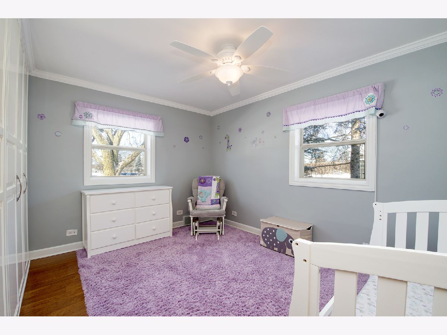
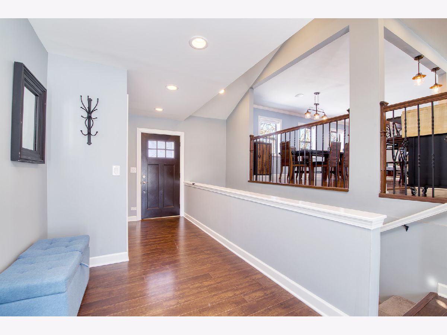
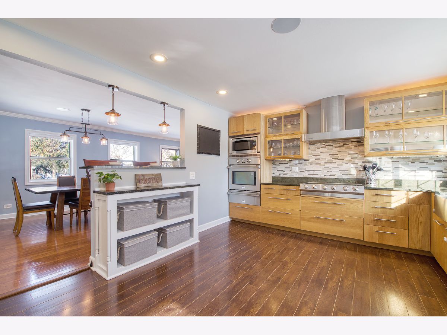
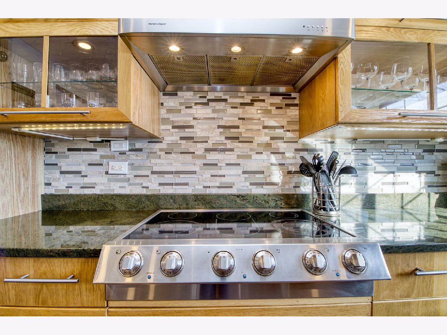
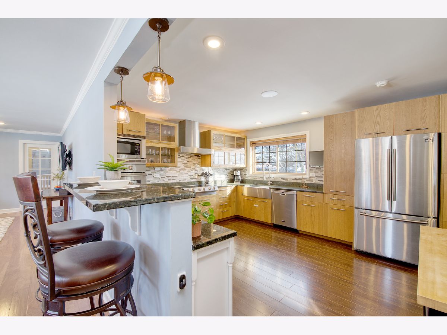
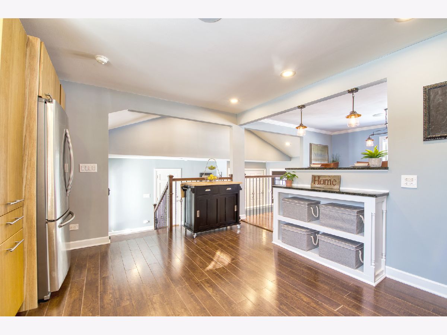
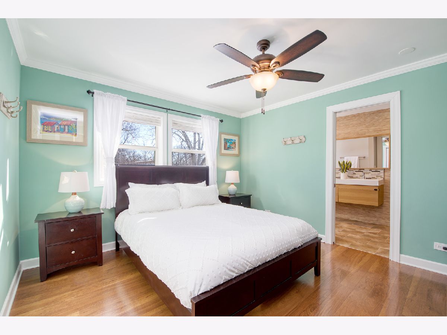
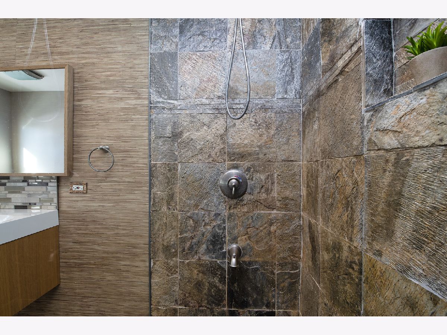
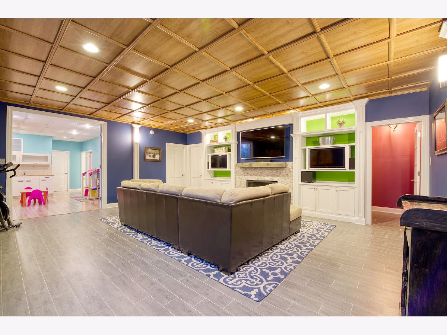
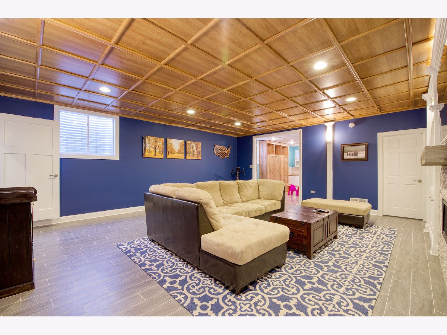
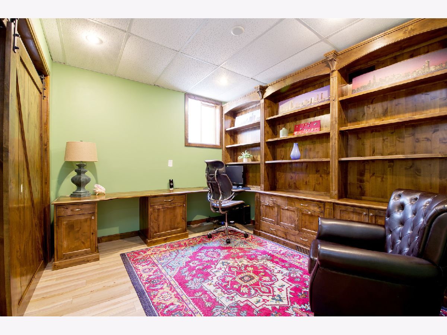
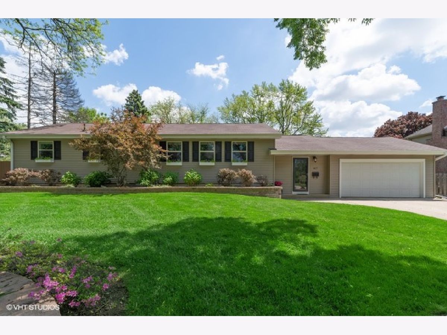
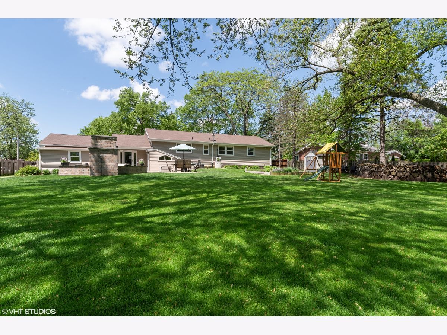
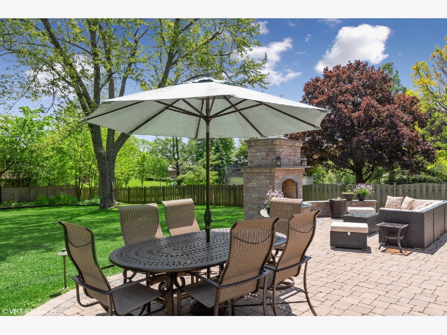
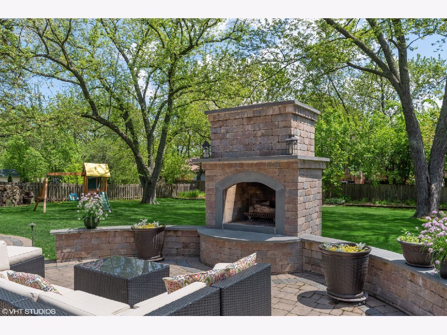
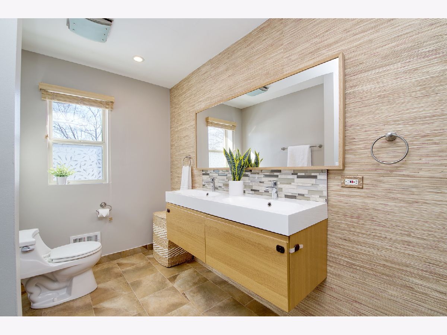
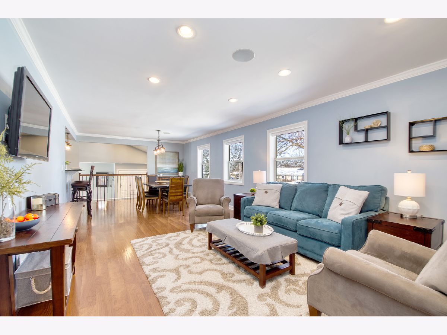
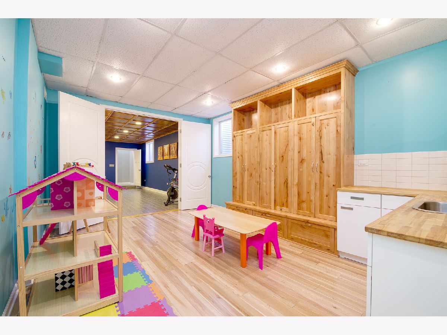
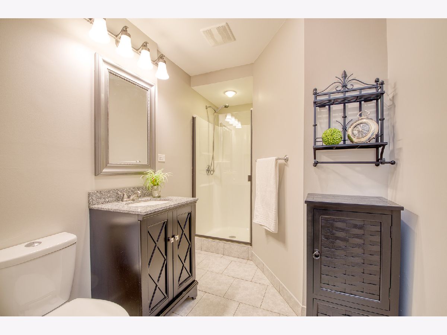
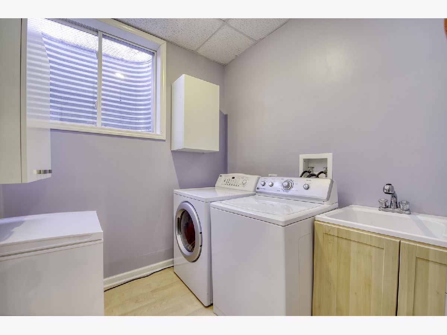
Room Specifics
Total Bedrooms: 4
Bedrooms Above Ground: 3
Bedrooms Below Ground: 1
Dimensions: —
Floor Type: Wood Laminate
Dimensions: —
Floor Type: Wood Laminate
Dimensions: —
Floor Type: Wood Laminate
Full Bathrooms: 3
Bathroom Amenities: Double Sink
Bathroom in Basement: 1
Rooms: Foyer,Recreation Room,Storage,Utility Room-Lower Level
Basement Description: Finished
Other Specifics
| 2 | |
| — | |
| Concrete | |
| Brick Paver Patio | |
| Fenced Yard,Landscaped | |
| 20009 | |
| Unfinished | |
| Full | |
| Bar-Wet, First Floor Bedroom, First Floor Laundry, First Floor Full Bath, Built-in Features, Coffered Ceiling(s), Open Floorplan, Some Window Treatmnt, Granite Counters | |
| Range, Microwave, Dishwasher, Refrigerator, Washer, Dryer, Stainless Steel Appliance(s), Wine Refrigerator, Range Hood | |
| Not in DB | |
| Park, Street Paved | |
| — | |
| — | |
| Gas Log |
Tax History
| Year | Property Taxes |
|---|---|
| 2009 | $7,973 |
| 2014 | $7,479 |
| 2021 | $7,624 |
Contact Agent
Nearby Similar Homes
Nearby Sold Comparables
Contact Agent
Listing Provided By
@properties


