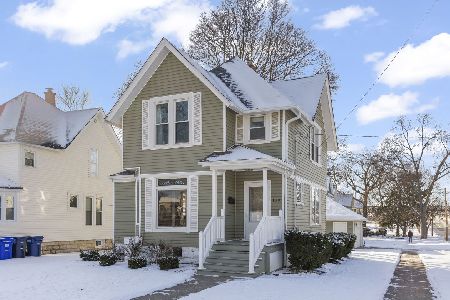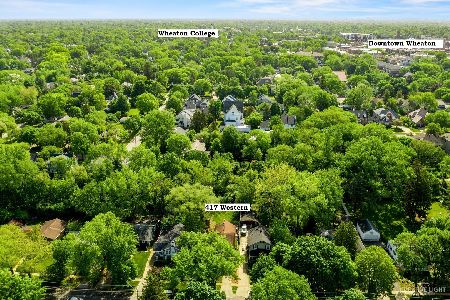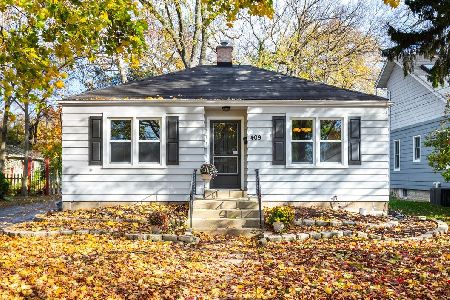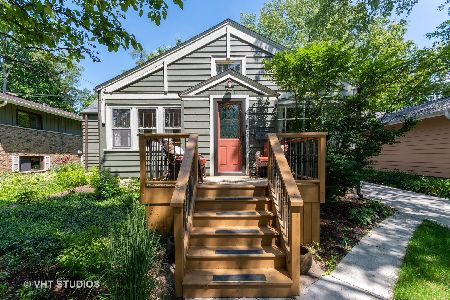417 Western Avenue, Wheaton, Illinois 60187
$350,000
|
Sold
|
|
| Status: | Closed |
| Sqft: | 2,604 |
| Cost/Sqft: | $144 |
| Beds: | 4 |
| Baths: | 2 |
| Year Built: | 1952 |
| Property Taxes: | $9,392 |
| Days On Market: | 2144 |
| Lot Size: | 0,18 |
Description
Beautiful spacious home in a great location near downtown Wheaton, 5 minute walk to train and town. Screened in porch welcomes you to this home. Open living room and dining room with wood beamed ceiling & exposed brick wall, kitchen with stainless-steel appliances, white cabinets, granite countertops 2018, built-in shelving and pantry closet. First floor bedroom with double closets and updated full bath in 2016, office space with built-ins, leads to bright family room with beamed ceilings, and wood burning fireplace, sliding doors open to fenced back yard with deck which backs to the Prairie Path Nature Trail for added privacy. Second story added in 1999, including a large loft, 3 additional bedrooms, plus full bath and upstairs laundry. Lots of storage throughout. New refrigerator and stove 2020, microwave 2019 dishwasher & disposal 2015. New floors 2017, Carpet 2016. Furnace Down 2010, A/C upstairs 2019.
Property Specifics
| Single Family | |
| — | |
| — | |
| 1952 | |
| None | |
| — | |
| No | |
| 0.18 |
| Du Page | |
| — | |
| — / Not Applicable | |
| None | |
| Lake Michigan | |
| Public Sewer | |
| 10672188 | |
| 0517217007 |
Nearby Schools
| NAME: | DISTRICT: | DISTANCE: | |
|---|---|---|---|
|
Grade School
Longfellow Elementary School |
200 | — | |
|
Middle School
Franklin Middle School |
200 | Not in DB | |
|
High School
Wheaton North High School |
200 | Not in DB | |
Property History
| DATE: | EVENT: | PRICE: | SOURCE: |
|---|---|---|---|
| 21 May, 2020 | Sold | $350,000 | MRED MLS |
| 6 Apr, 2020 | Under contract | $374,900 | MRED MLS |
| 19 Mar, 2020 | Listed for sale | $374,900 | MRED MLS |
| 14 Jul, 2021 | Sold | $395,000 | MRED MLS |
| 1 Jun, 2021 | Under contract | $389,000 | MRED MLS |
| 28 May, 2021 | Listed for sale | $389,000 | MRED MLS |
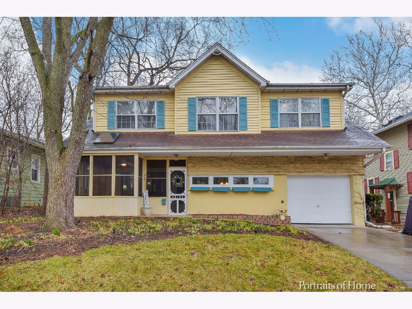
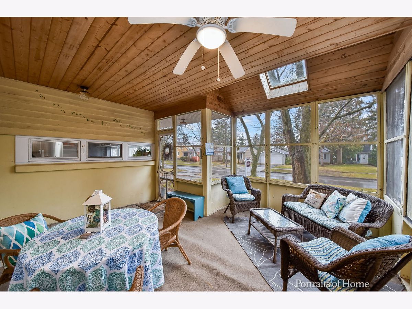
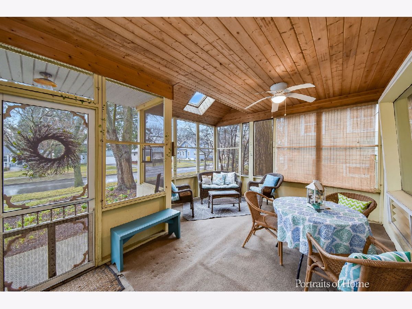
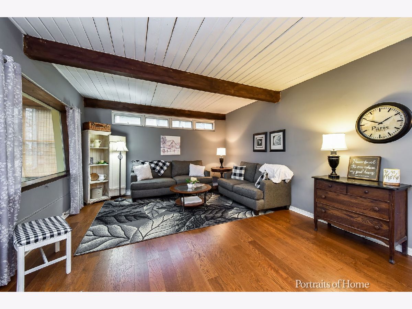
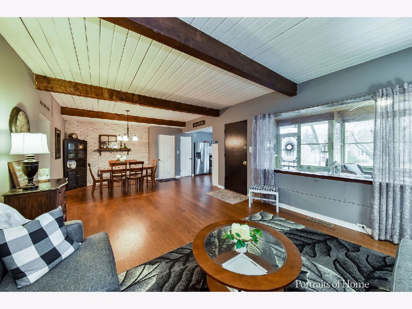
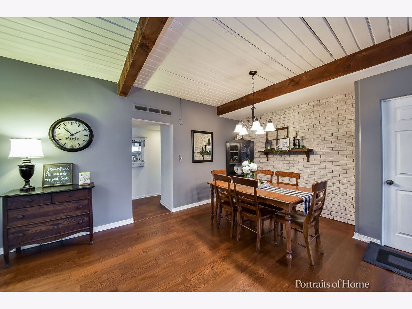
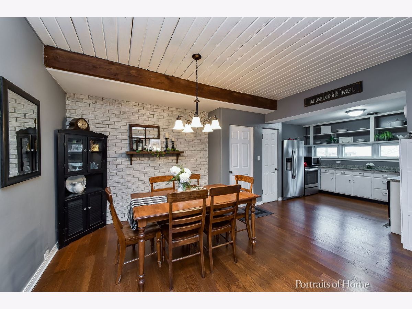
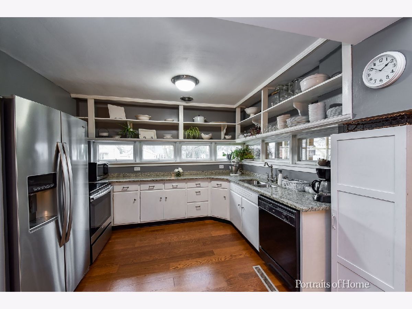
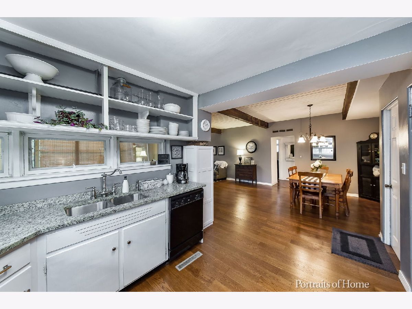
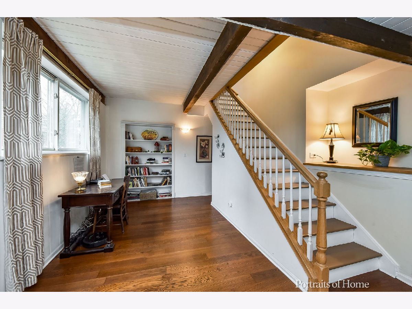
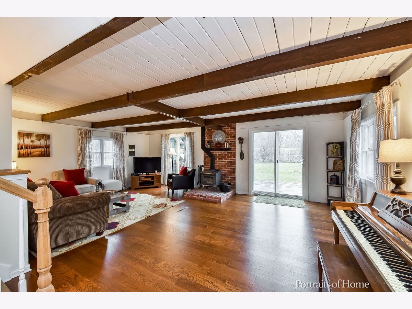
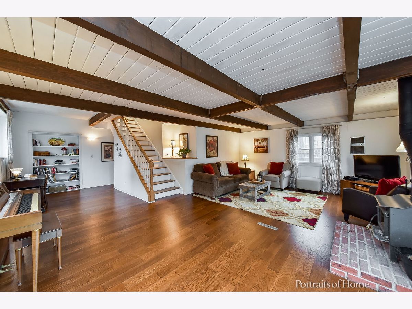
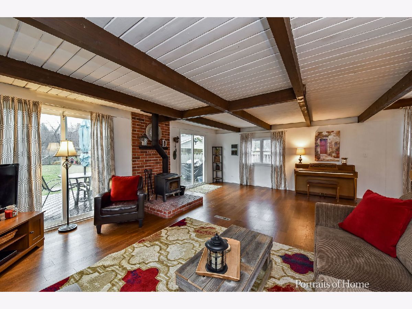
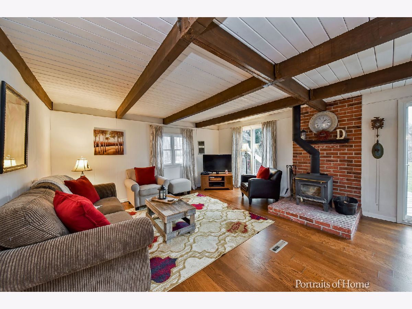
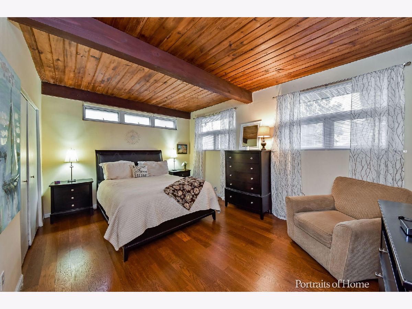
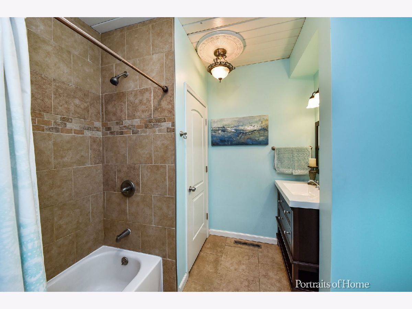
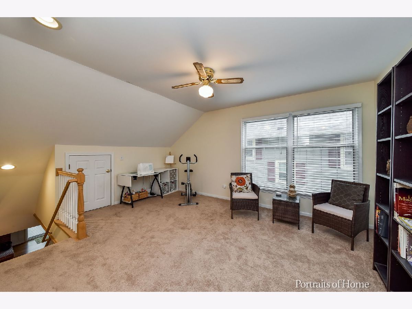
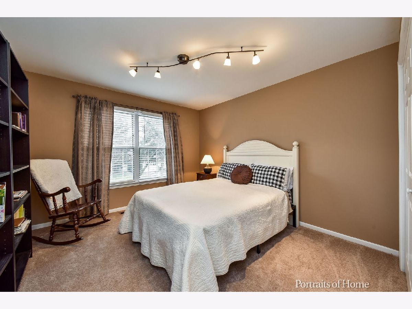
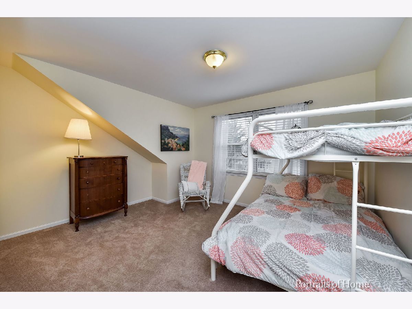
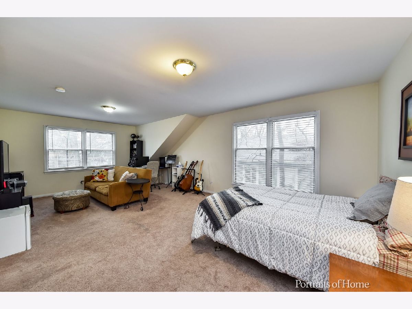
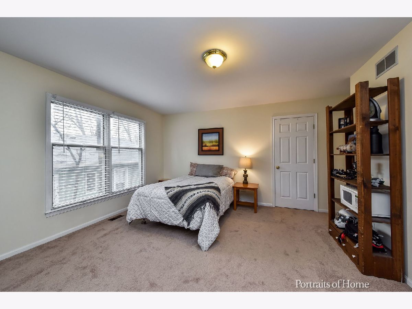
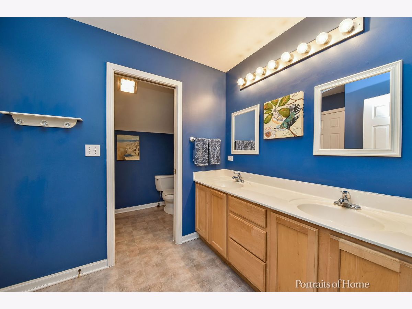
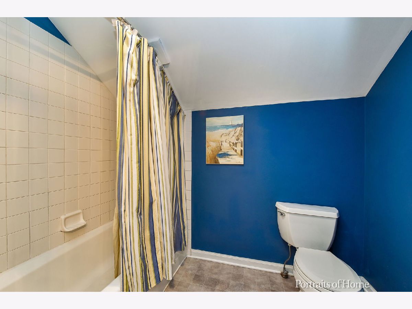
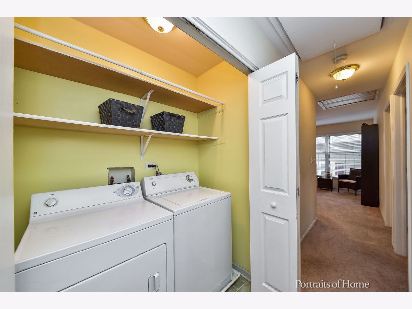
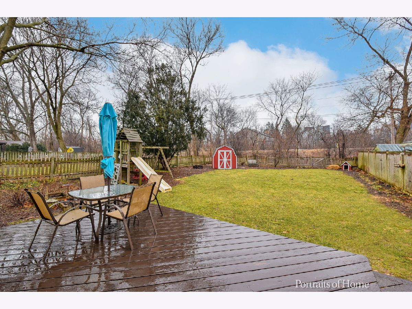
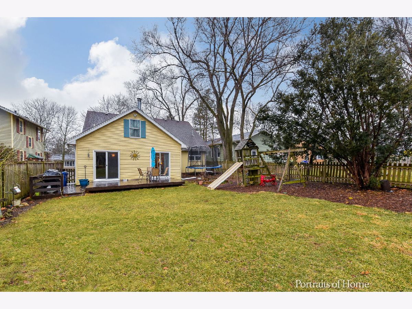
Room Specifics
Total Bedrooms: 4
Bedrooms Above Ground: 4
Bedrooms Below Ground: 0
Dimensions: —
Floor Type: Carpet
Dimensions: —
Floor Type: Carpet
Dimensions: —
Floor Type: Carpet
Full Bathrooms: 2
Bathroom Amenities: —
Bathroom in Basement: 0
Rooms: Office,Loft,Screened Porch
Basement Description: None
Other Specifics
| 1 | |
| — | |
| Concrete | |
| Deck, Porch Screened | |
| Fenced Yard | |
| 50X154 | |
| Full,Pull Down Stair | |
| None | |
| Hardwood Floors, First Floor Bedroom, Second Floor Laundry, First Floor Full Bath, Built-in Features | |
| Range, Microwave, Dishwasher, Refrigerator, Freezer, Washer, Dryer, Disposal | |
| Not in DB | |
| — | |
| — | |
| — | |
| Wood Burning |
Tax History
| Year | Property Taxes |
|---|---|
| 2020 | $9,392 |
| 2021 | $7,885 |
Contact Agent
Nearby Sold Comparables
Contact Agent
Listing Provided By
Berkshire Hathaway HomeServices Chicago

