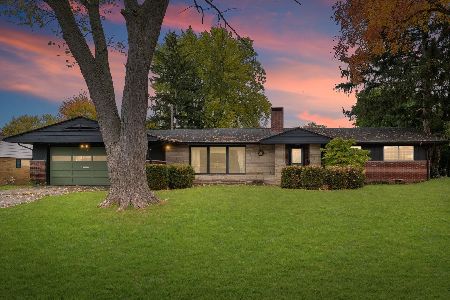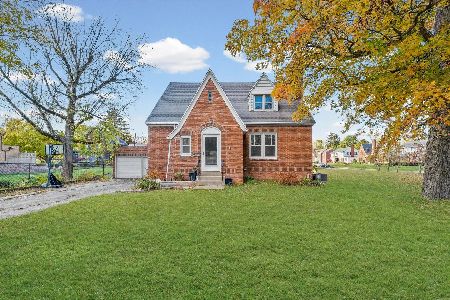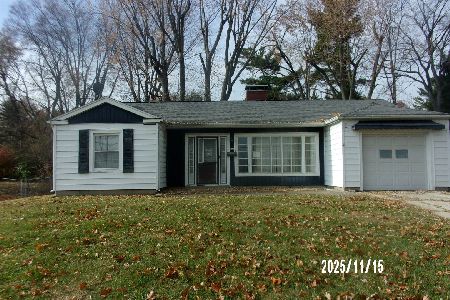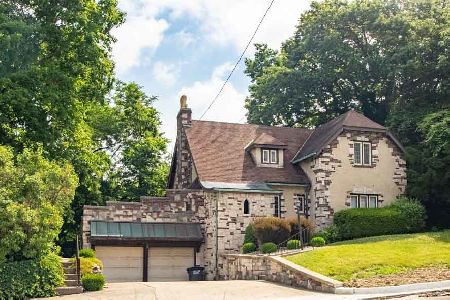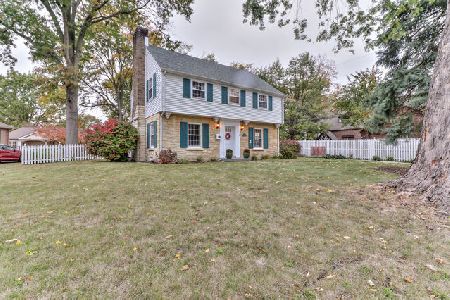417 Winter Avenue, Danville, Illinois 61832
$540,000
|
Sold
|
|
| Status: | Closed |
| Sqft: | 3,753 |
| Cost/Sqft: | $154 |
| Beds: | 3 |
| Baths: | 3 |
| Year Built: | 1952 |
| Property Taxes: | $8,164 |
| Days On Market: | 1686 |
| Lot Size: | 4,70 |
Description
This one of a kind home was designed by Chicago's Oliver Sandquist, an ardent Frank Lloyd Wright protege. there are 4.7 wooded acres, 456 feet of lake frontage, a radio controlled tram down to the lake, and a boat dock, which features a heavy duty boat lift and new cover. On site custom built cabinetry, doors, and built-ins, including the entry doors, all made from solid clear redwood with brass fittings, hinges, and lock sets. Home is surrounded by 3600 square feet of bluestone tiled decks and walkways. The sunken deck includes a built in 10 foot masonary grill, ideal for outdoor parties and entertaining. The garage also includes 3 roomy additional storage rooms. The 3,753 square foot home incorporates massive use of clear redwood, glass Thermopane window walls, Vermont slate, Wisconsin limestone and New York bluestone. The entry court has ample parking for guests and the home is set back from the street for privacy. 15 minutes to shopping and dining, yet a veritable paradise of woods, wildlife, and Vermilion Lake for swimming, boating, fishing and water skiing.
Property Specifics
| Single Family | |
| — | |
| — | |
| 1952 | |
| None | |
| — | |
| Yes | |
| 4.7 |
| Vermilion | |
| — | |
| — / Not Applicable | |
| None | |
| Public | |
| Septic-Private | |
| 11122471 | |
| 18293020060000 |
Nearby Schools
| NAME: | DISTRICT: | DISTANCE: | |
|---|---|---|---|
|
Grade School
Danville High School |
118 | — | |
Property History
| DATE: | EVENT: | PRICE: | SOURCE: |
|---|---|---|---|
| 1 Oct, 2021 | Sold | $540,000 | MRED MLS |
| 22 Jul, 2021 | Under contract | $579,000 | MRED MLS |
| 14 Jun, 2021 | Listed for sale | $579,000 | MRED MLS |
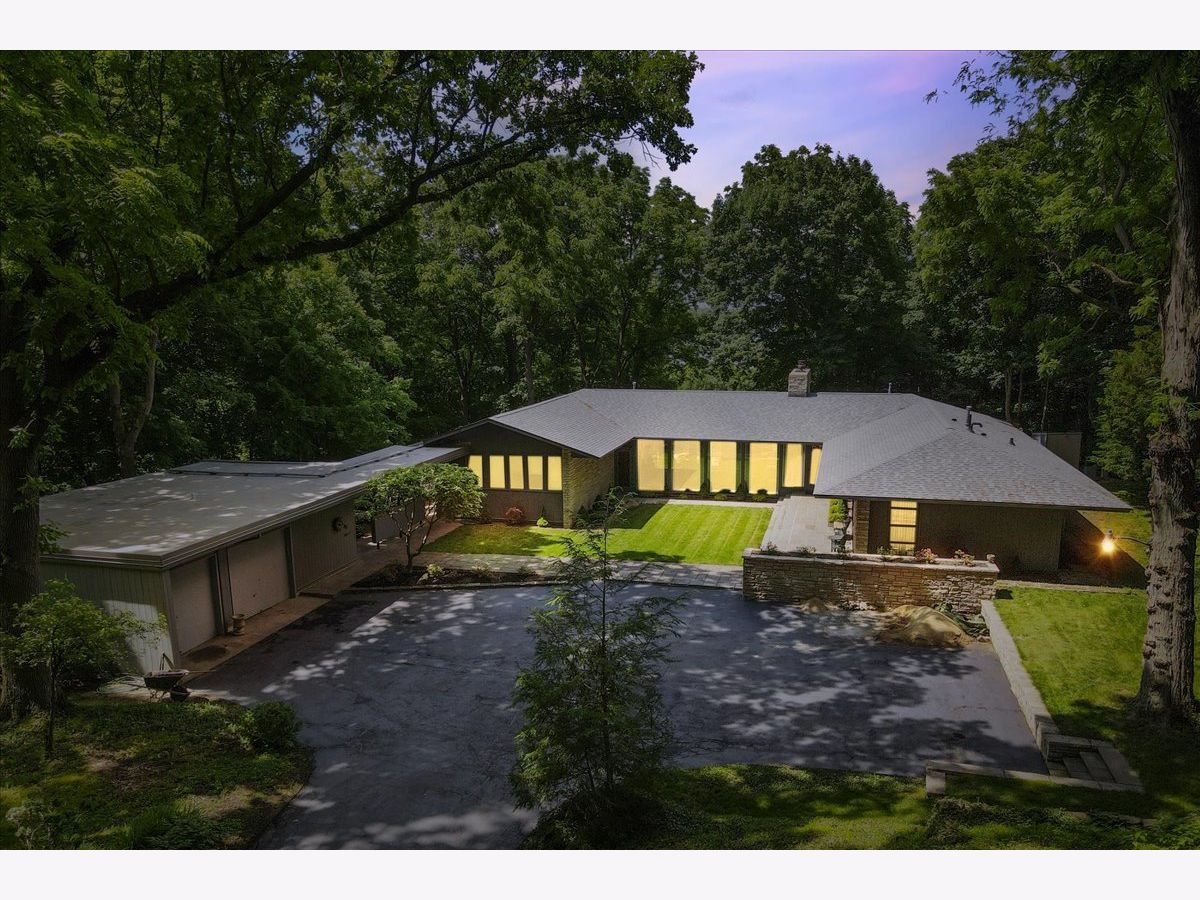
Room Specifics
Total Bedrooms: 3
Bedrooms Above Ground: 3
Bedrooms Below Ground: 0
Dimensions: —
Floor Type: Carpet
Dimensions: —
Floor Type: Carpet
Full Bathrooms: 3
Bathroom Amenities: —
Bathroom in Basement: —
Rooms: Foyer,Sun Room
Basement Description: None
Other Specifics
| 2 | |
| Concrete Perimeter | |
| Asphalt | |
| — | |
| Chain of Lakes Frontage,Irregular Lot,Lake Front,Wooded,Mature Trees,Dock,Lake Access,Waterfront | |
| 204732 | |
| — | |
| Full | |
| — | |
| Range, Microwave, Dishwasher, High End Refrigerator, Washer, Dryer, Cooktop, Range Hood | |
| Not in DB | |
| — | |
| — | |
| — | |
| Wood Burning, Masonry, More than one |
Tax History
| Year | Property Taxes |
|---|---|
| 2021 | $8,164 |
Contact Agent
Nearby Similar Homes
Nearby Sold Comparables
Contact Agent
Listing Provided By
Realty Specialists, Inc.

