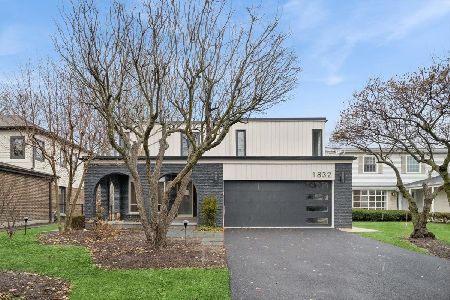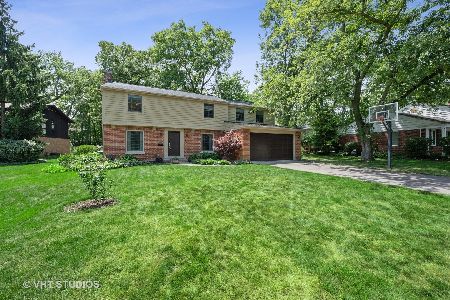417 Woodvale Avenue, Deerfield, Illinois 60015
$544,250
|
Sold
|
|
| Status: | Closed |
| Sqft: | 2,437 |
| Cost/Sqft: | $225 |
| Beds: | 4 |
| Baths: | 3 |
| Year Built: | 1964 |
| Property Taxes: | $14,900 |
| Days On Market: | 1836 |
| Lot Size: | 0,28 |
Description
Beautifully updated mid-century home in desirable Northeast Deerfield on a quiet, tree-lined street. The understated style starts with a vaulted ceiling over the front walkway to the slate front steps and the lovely Japanese garden. The sunlit LR (with recessed lighting) and DR both feature walls of windows, hardwood flooring, and exposed brick. The black-stained kitchen hardwoods lend a dramatic effect to the updated kitchen with its black granite countertops and light wood cabinets. Sliders to the yard from the kitchen, plus the wall of windows in the family room (with WBFP and recessed lighting) bring in more sunlight and provide great views of the large wooded yard with paver patio. Also on the main floor, updated powder room and laundry room. Second floor features primary suite with newer bath with large walk-in shower. Three more bedrooms, an updated hall bath and a large hall closet round out the 2nd floor. Basement features huge rec room with built-ins and lots of storage. Homeowner is licensed real estate broker.
Property Specifics
| Single Family | |
| — | |
| Contemporary | |
| 1964 | |
| Full | |
| — | |
| No | |
| 0.28 |
| Lake | |
| — | |
| 0 / Not Applicable | |
| None | |
| Public | |
| Public Sewer | |
| 10957651 | |
| 16281090040000 |
Nearby Schools
| NAME: | DISTRICT: | DISTANCE: | |
|---|---|---|---|
|
Grade School
Walden Elementary School |
109 | — | |
|
Middle School
Alan B Shepard Middle School |
109 | Not in DB | |
|
High School
Deerfield High School |
113 | Not in DB | |
Property History
| DATE: | EVENT: | PRICE: | SOURCE: |
|---|---|---|---|
| 1 Apr, 2021 | Sold | $544,250 | MRED MLS |
| 8 Feb, 2021 | Under contract | $548,500 | MRED MLS |
| 15 Jan, 2021 | Listed for sale | $548,500 | MRED MLS |
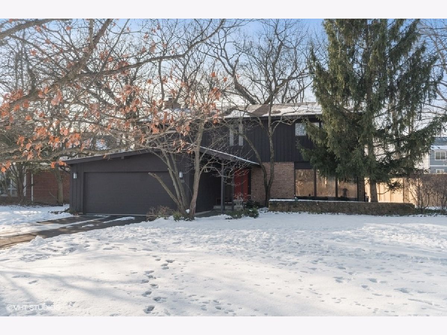
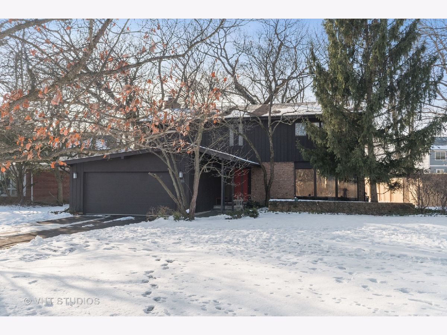
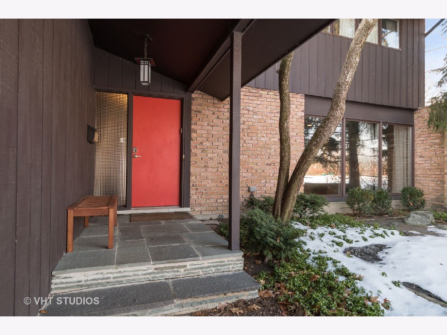
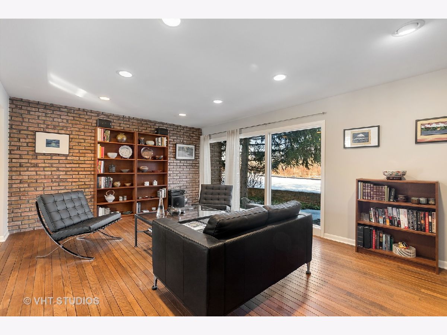
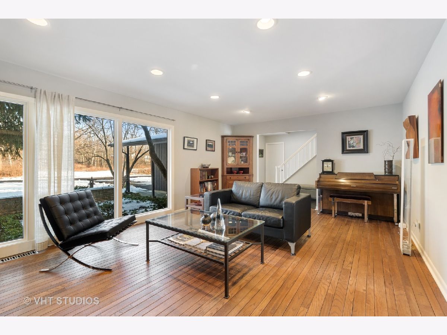
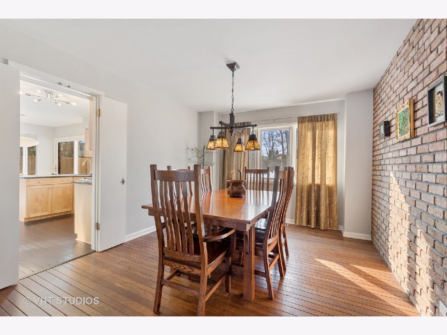
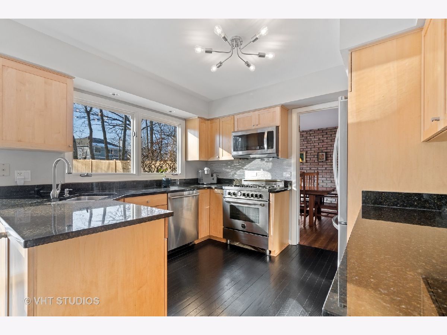
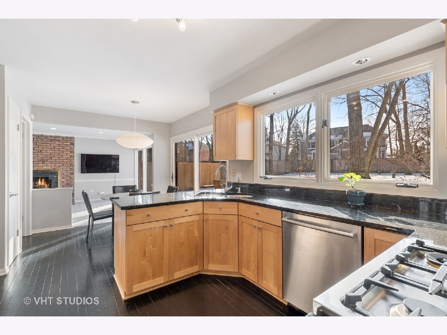
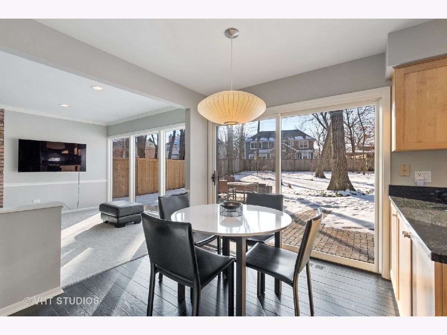
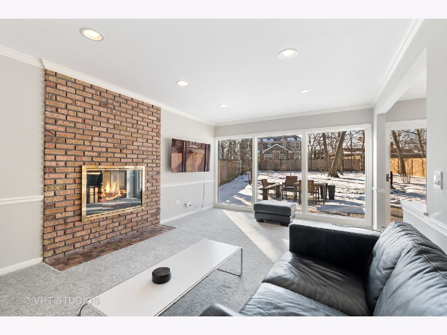
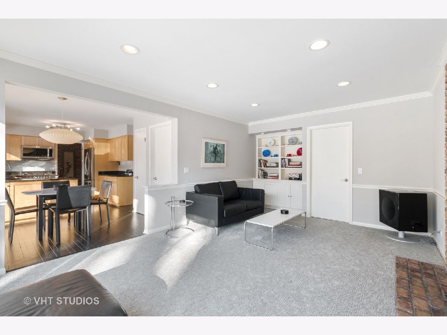
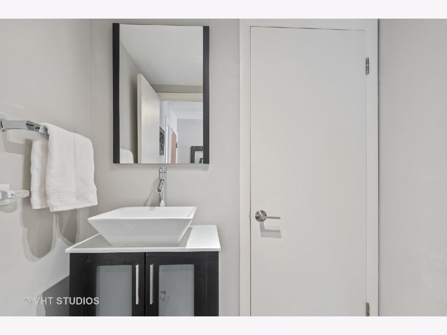
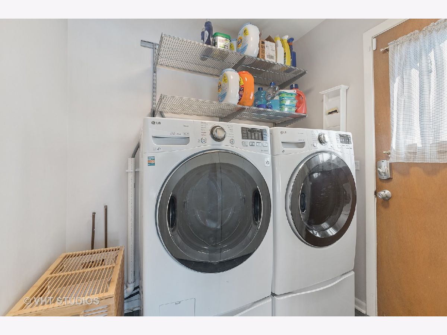
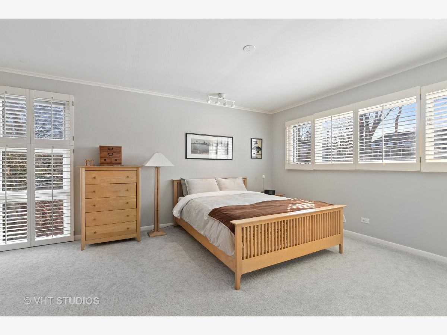
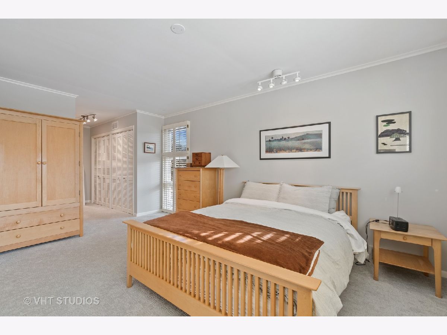
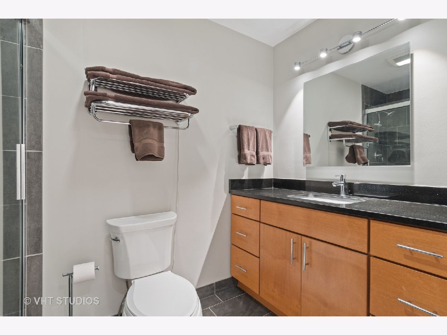
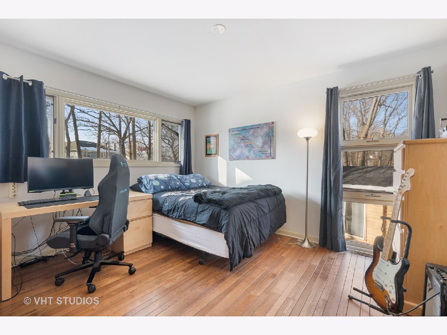
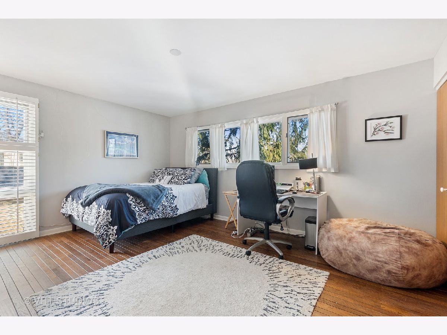
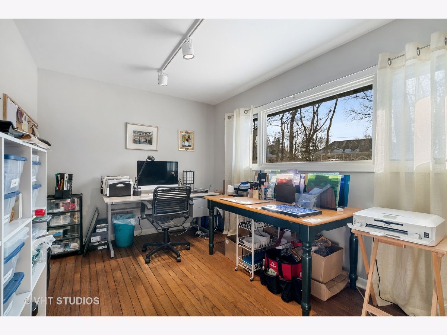
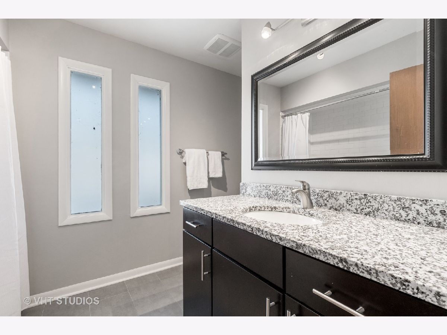
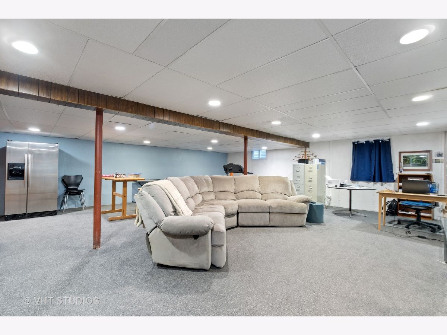
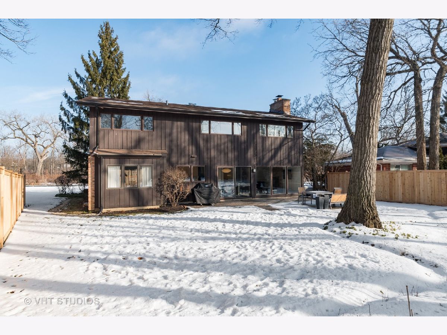
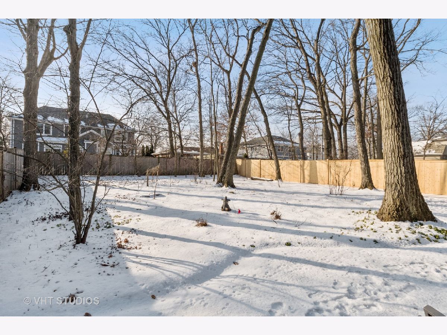
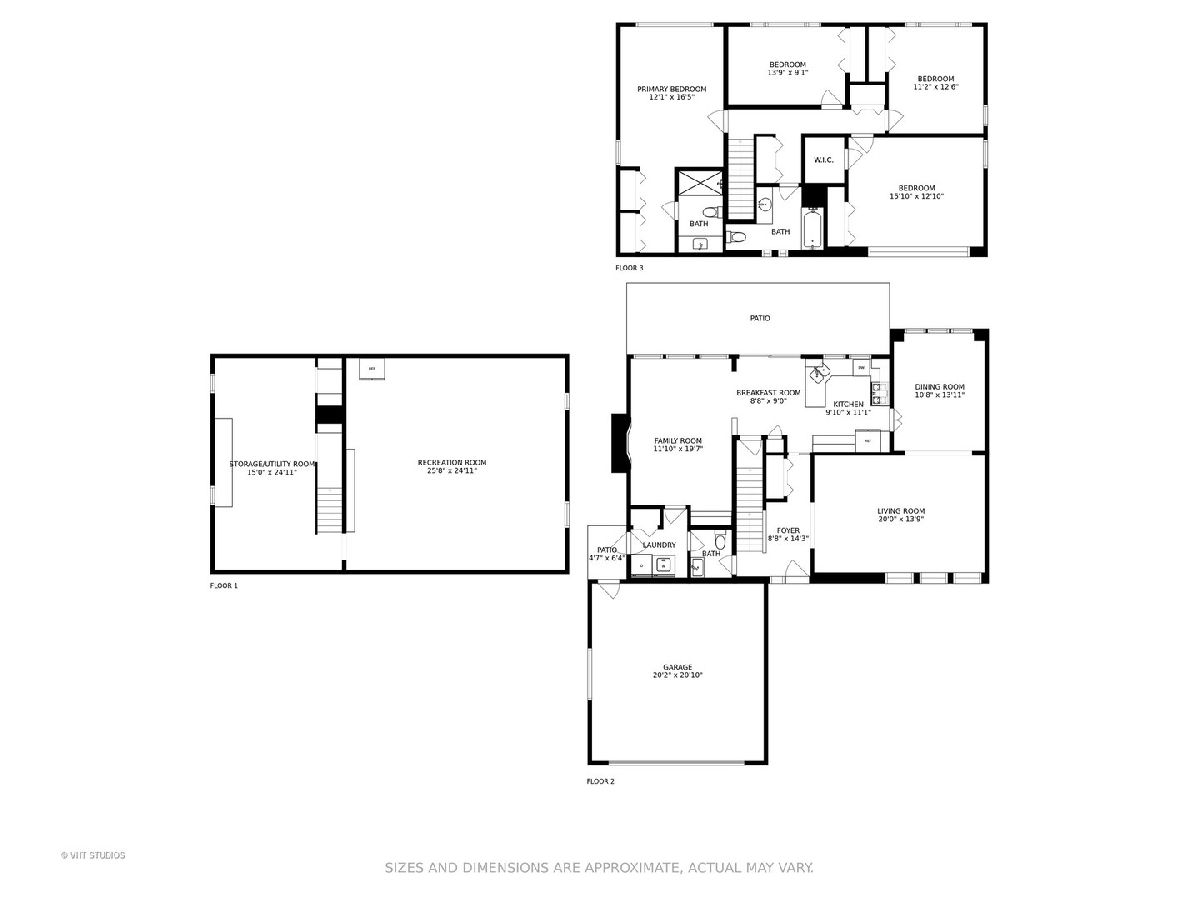
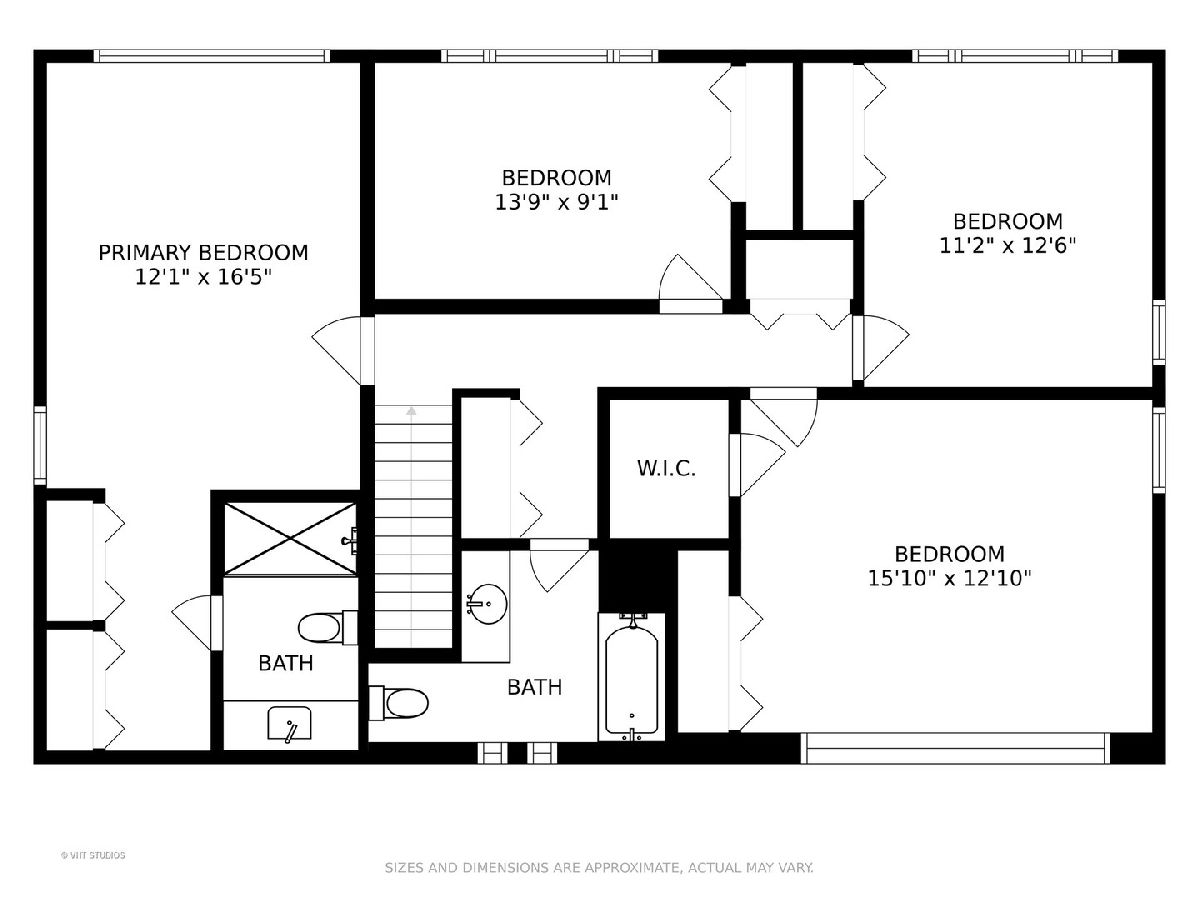
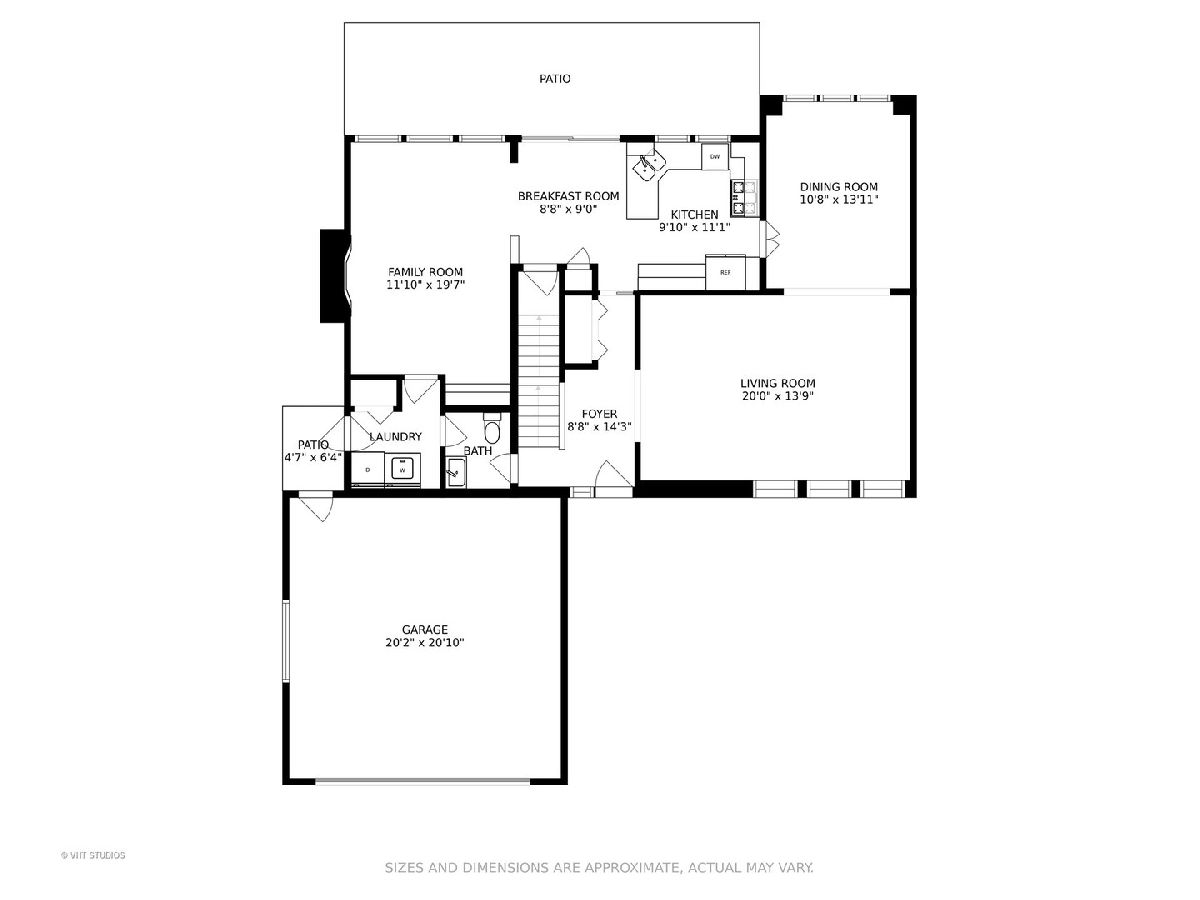
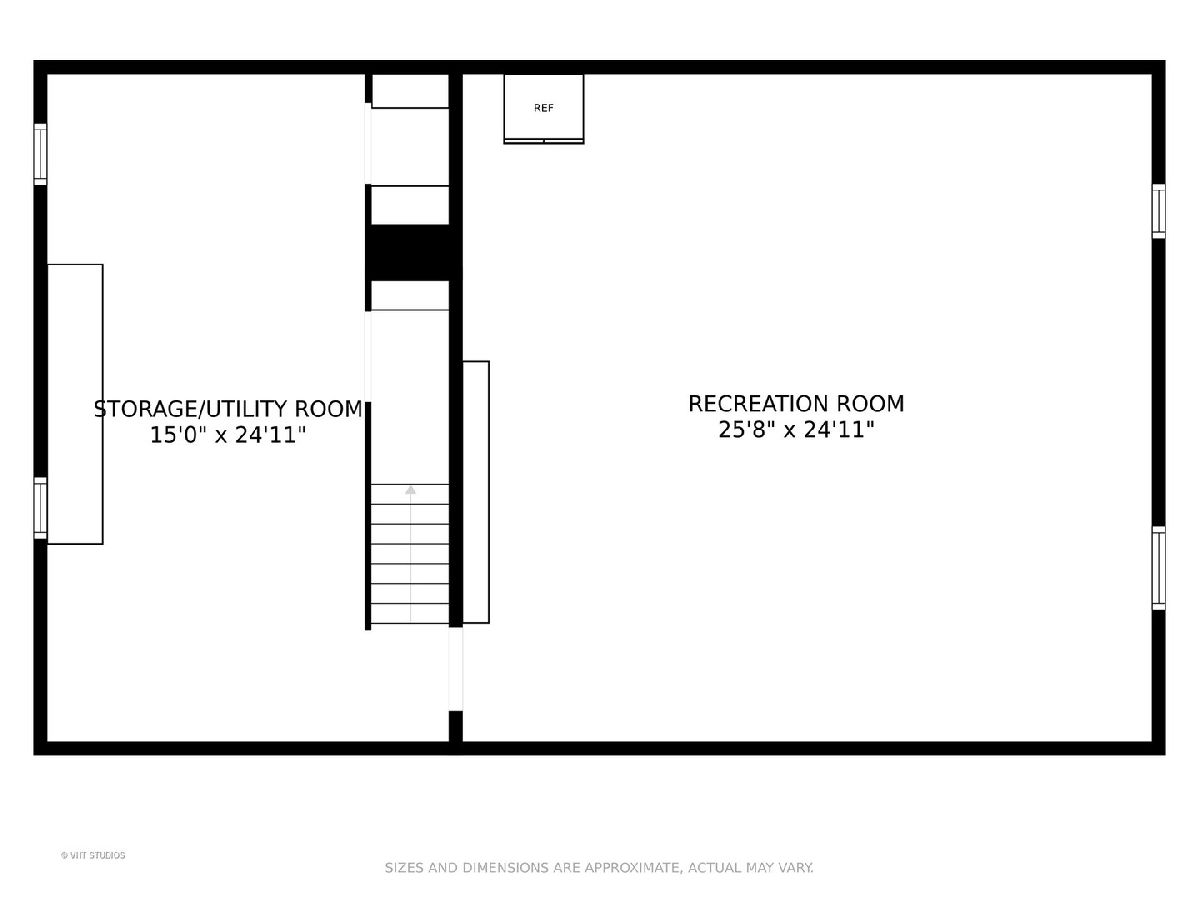
Room Specifics
Total Bedrooms: 4
Bedrooms Above Ground: 4
Bedrooms Below Ground: 0
Dimensions: —
Floor Type: Hardwood
Dimensions: —
Floor Type: Hardwood
Dimensions: —
Floor Type: Hardwood
Full Bathrooms: 3
Bathroom Amenities: —
Bathroom in Basement: 0
Rooms: Breakfast Room,Foyer,Recreation Room
Basement Description: Partially Finished
Other Specifics
| 2 | |
| Concrete Perimeter | |
| Asphalt | |
| Brick Paver Patio | |
| — | |
| 107.50X79.50X76.56X59X200. | |
| — | |
| Full | |
| Hardwood Floors, First Floor Laundry, Granite Counters, Separate Dining Room | |
| Range, Microwave, Dishwasher, Refrigerator, Washer, Dryer, Disposal | |
| Not in DB | |
| — | |
| — | |
| — | |
| Wood Burning |
Tax History
| Year | Property Taxes |
|---|---|
| 2021 | $14,900 |
Contact Agent
Nearby Similar Homes
Nearby Sold Comparables
Contact Agent
Listing Provided By
@properties






