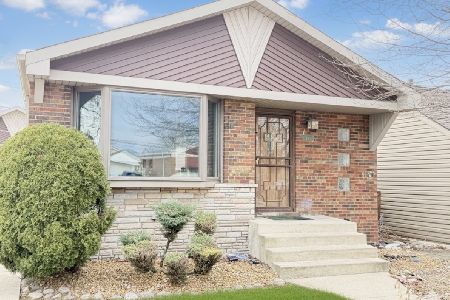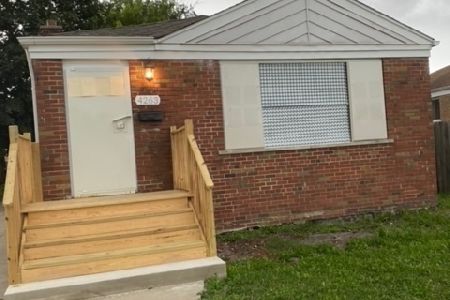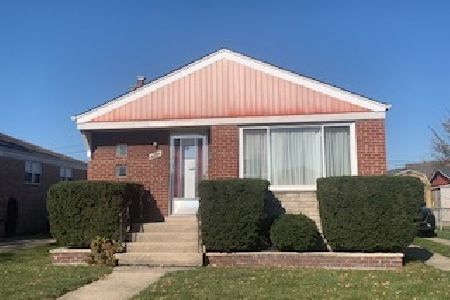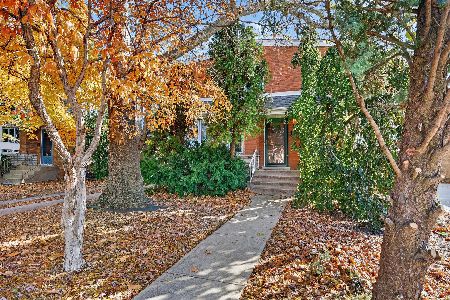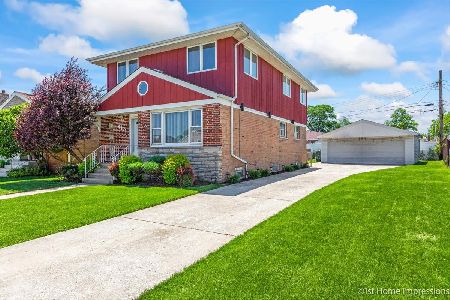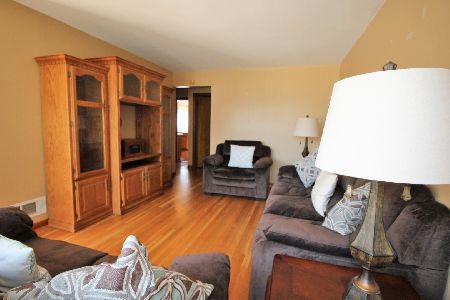4171 81st Place, Ashburn, Chicago, Illinois 60652
$271,000
|
Sold
|
|
| Status: | Closed |
| Sqft: | 2,000 |
| Cost/Sqft: | $137 |
| Beds: | 3 |
| Baths: | 3 |
| Year Built: | 1953 |
| Property Taxes: | $3,939 |
| Days On Market: | 2324 |
| Lot Size: | 0,13 |
Description
METICULOUSLY maintained and PRIDE OF OWNERSHIP shows in this MOVE IN READY HOME in the sought after SCOTTSDALE Area!! IMPECCABLE HOME features a total of 5 bedrooms AND 3 Full Bathrooms. Inviting Main Level boasts Living Room, Formal Dining Room, Family Room, Spacious Eat-In Kitchen and Full Bathroom. Hardwood Floors under all carpet on the main level. Second Level offers OVERSIZED MASTER with a Balcony that overlooks the Beautifully MANICURED Backyard, Deck and Aluminum Pool, 2 additional bedrooms, Full Bathroom and 2 Skylights . Massive Finished Basement with Den/Rec Room, 2 Bedrooms, Full Bath and Laundry Room. Abundant storage throughout the home. NEWER Roof, Hot Water Heater and Sump Pump. Home has 2 FURNACES. Conveniently Located to all area amenities, Schools, Parks, Shoppings, Restaurants, Public Transport and Midway Airport!!! Schedule your SHOWING TODAY!!!
Property Specifics
| Single Family | |
| — | |
| — | |
| 1953 | |
| Full | |
| — | |
| No | |
| 0.13 |
| Cook | |
| — | |
| — / Not Applicable | |
| None | |
| Public | |
| Public Sewer | |
| 10509713 | |
| 19342100050000 |
Property History
| DATE: | EVENT: | PRICE: | SOURCE: |
|---|---|---|---|
| 29 Oct, 2019 | Sold | $271,000 | MRED MLS |
| 10 Sep, 2019 | Under contract | $274,500 | MRED MLS |
| 6 Sep, 2019 | Listed for sale | $274,500 | MRED MLS |
| 7 Nov, 2022 | Sold | $330,000 | MRED MLS |
| 6 Sep, 2022 | Under contract | $330,000 | MRED MLS |
| 16 Aug, 2022 | Listed for sale | $330,000 | MRED MLS |
Room Specifics
Total Bedrooms: 5
Bedrooms Above Ground: 3
Bedrooms Below Ground: 2
Dimensions: —
Floor Type: Carpet
Dimensions: —
Floor Type: Carpet
Dimensions: —
Floor Type: Vinyl
Dimensions: —
Floor Type: —
Full Bathrooms: 3
Bathroom Amenities: —
Bathroom in Basement: 1
Rooms: Bedroom 5,Den
Basement Description: Finished
Other Specifics
| 2.5 | |
| — | |
| Concrete | |
| — | |
| — | |
| 50X105X60X105 | |
| — | |
| None | |
| Skylight(s), First Floor Full Bath | |
| Range, Microwave, Refrigerator, Washer, Dryer | |
| Not in DB | |
| Sidewalks, Street Lights, Street Paved | |
| — | |
| — | |
| — |
Tax History
| Year | Property Taxes |
|---|---|
| 2019 | $3,939 |
| 2022 | $4,640 |
Contact Agent
Nearby Similar Homes
Nearby Sold Comparables
Contact Agent
Listing Provided By
Keller Williams Elite


