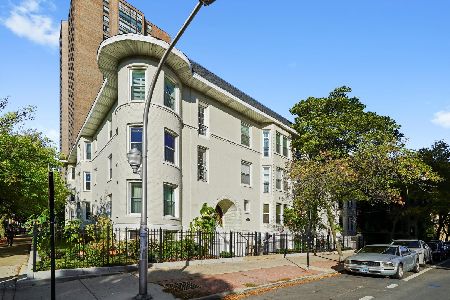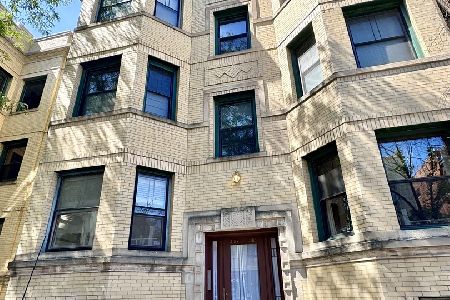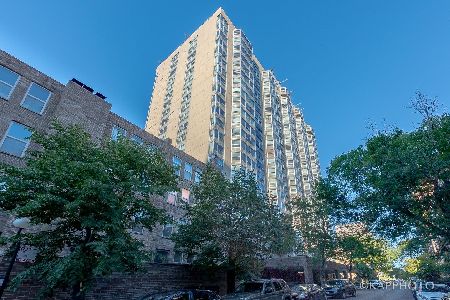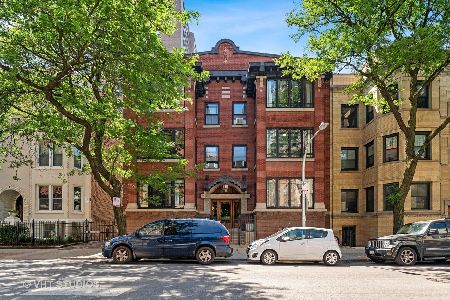4176 Clarendon Avenue, Uptown, Chicago, Illinois 60613
$366,450
|
Sold
|
|
| Status: | Closed |
| Sqft: | 1,600 |
| Cost/Sqft: | $234 |
| Beds: | 3 |
| Baths: | 2 |
| Year Built: | 1906 |
| Property Taxes: | $6,009 |
| Days On Market: | 2609 |
| Lot Size: | 0,00 |
Description
Pristine East Buena Park vintage condo with modern updates. Immaculate 3 beds+sunroom, 2 baths with hardwood flooring and woodwork throughout. Spacious living room with gas fireplace and original antique built-ins. Attached East facing sunroom allows tons of natural light. Separate full-size dining room is perfect for entertaining. Elegantly finished kitchen including a breakfast nook, pantry, granite countertops, and Bosch SS appliances. Off the kitchen is a large, private, West view deck that includes a gas line with a natural gas BBQ. In-unit washer and dryer. King size master bedroom has updated full bath. Second bedroom has ample closet space. The third bedroom features a deep closet and attached custom standup shower. Close to the lake, Wrigley, various neighborhood spots including restaurants, coffee shops, bars, & grocery stores. Easy access to public transit & LSD. Additional storage in basement. Pet-friendly building. Easy street parking and rental parking across the street.
Property Specifics
| Condos/Townhomes | |
| 3 | |
| — | |
| 1906 | |
| None | |
| — | |
| No | |
| — |
| Cook | |
| — | |
| 443 / Monthly | |
| Heat,Water,Insurance,Exercise Facilities,Exterior Maintenance,Scavenger,Snow Removal | |
| Public | |
| Public Sewer | |
| 10061939 | |
| 14174140281003 |
Nearby Schools
| NAME: | DISTRICT: | DISTANCE: | |
|---|---|---|---|
|
Grade School
Brenneman Elementary School |
299 | — | |
|
Middle School
Brenneman Elementary School |
299 | Not in DB | |
|
High School
Senn High School |
299 | Not in DB | |
Property History
| DATE: | EVENT: | PRICE: | SOURCE: |
|---|---|---|---|
| 19 Dec, 2018 | Sold | $366,450 | MRED MLS |
| 5 Nov, 2018 | Under contract | $374,900 | MRED MLS |
| — | Last price change | $390,000 | MRED MLS |
| 12 Sep, 2018 | Listed for sale | $390,000 | MRED MLS |
Room Specifics
Total Bedrooms: 3
Bedrooms Above Ground: 3
Bedrooms Below Ground: 0
Dimensions: —
Floor Type: Hardwood
Dimensions: —
Floor Type: Hardwood
Full Bathrooms: 2
Bathroom Amenities: —
Bathroom in Basement: 0
Rooms: Foyer,Sun Room,Deck
Basement Description: None
Other Specifics
| — | |
| — | |
| — | |
| Deck | |
| — | |
| COMMON | |
| — | |
| Full | |
| Hardwood Floors, Laundry Hook-Up in Unit, Storage, Flexicore | |
| Range, Microwave, Dishwasher, Refrigerator, Freezer, Washer, Dryer, Disposal | |
| Not in DB | |
| — | |
| — | |
| — | |
| Gas Log |
Tax History
| Year | Property Taxes |
|---|---|
| 2018 | $6,009 |
Contact Agent
Nearby Similar Homes
Nearby Sold Comparables
Contact Agent
Listing Provided By
Redfin Corporation










