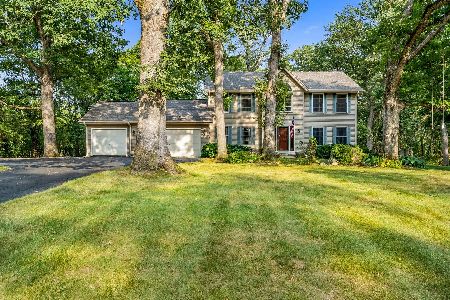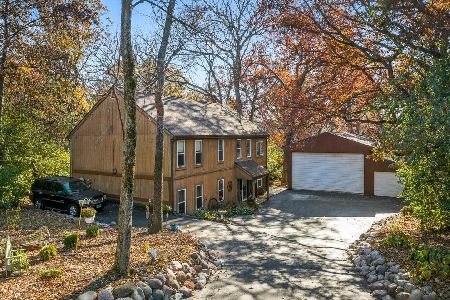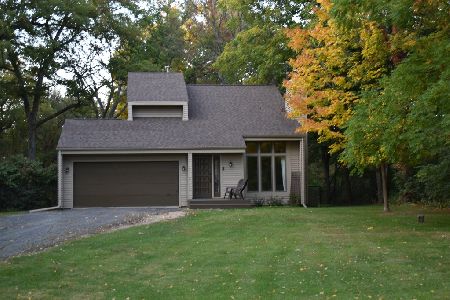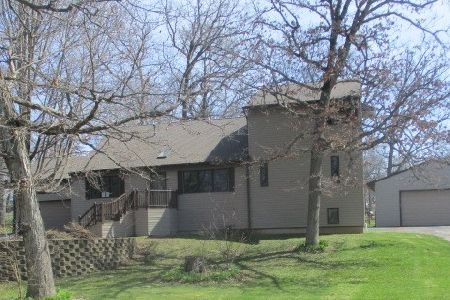4178 Crocus Lane, Rockford, Illinois 61102
$298,000
|
Sold
|
|
| Status: | Closed |
| Sqft: | 3,432 |
| Cost/Sqft: | $87 |
| Beds: | 4 |
| Baths: | 4 |
| Year Built: | 1993 |
| Property Taxes: | $6,856 |
| Days On Market: | 1996 |
| Lot Size: | 1,18 |
Description
GORGEOUS LANDSCAPED HOME IN A QUIET NEIGHBORHOOD WITH 2.5 CAR ATTACHED GARAGE, 5 CAR DETACHED GARAGE AND 2 STORY GARDEN HOUSE WITH WINNEBAGO SCHOOLS! This home has everything to satisfy her & him! Formal DR & LR with hardwood floors & volume ceilings. The stunning large eat-in kitchen features white cabinets, SS appliances, granite countertops, island, tile backsplash, lots of storage, desk area & a door to the deck. Family room with fireplace & built-in shelves. The MBR has a volume ceiling, walk-in closet, & superb full bath w/2 vanities, soaker tub and separate shower. The LL has a large finished rec room as well as a full BA. All this & a place for all your toys in the immaculate detached garage! Don't miss the 2 story 22'x20' garden house in the back w/overhead door. The kitchen, 1st floor laundry & bathrooms all renovated in 2016, floors 2018, entire house repainted 2020. Enjoy the outdoors on the deck, by fire pit, or on the covered front porch. DON'T LET THIS ONE PASS BY!
Property Specifics
| Single Family | |
| — | |
| — | |
| 1993 | |
| Full | |
| — | |
| No | |
| 1.18 |
| Winnebago | |
| — | |
| 0 / Not Applicable | |
| None | |
| Private Well | |
| Septic-Private | |
| 10742682 | |
| 1507100022 |
Nearby Schools
| NAME: | DISTRICT: | DISTANCE: | |
|---|---|---|---|
|
Grade School
Dorothy Simon Elementary School |
323 | — | |
|
Middle School
Winnebago Middle School |
323 | Not in DB | |
|
High School
Winnebago High School |
323 | Not in DB | |
Property History
| DATE: | EVENT: | PRICE: | SOURCE: |
|---|---|---|---|
| 29 Jul, 2020 | Sold | $298,000 | MRED MLS |
| 14 Jun, 2020 | Under contract | $298,000 | MRED MLS |
| 10 Jun, 2020 | Listed for sale | $298,000 | MRED MLS |
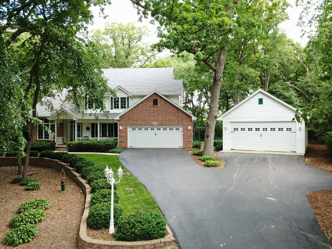
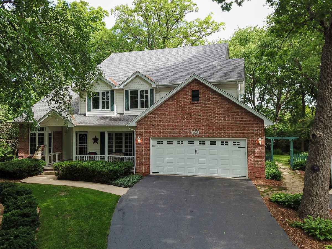
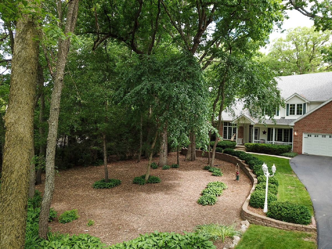
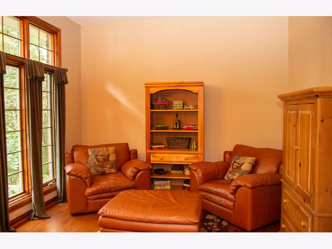
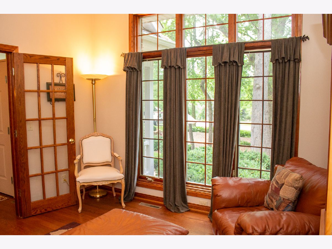
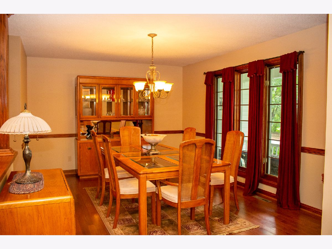
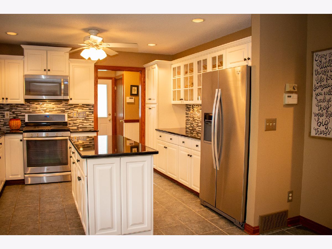
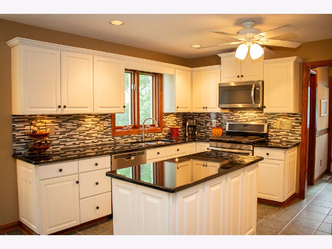
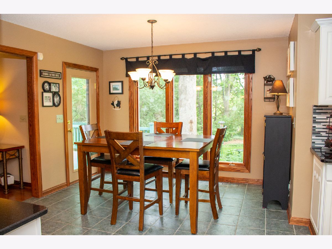
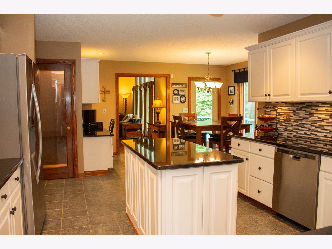
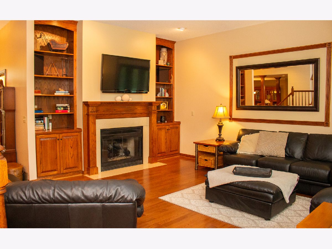
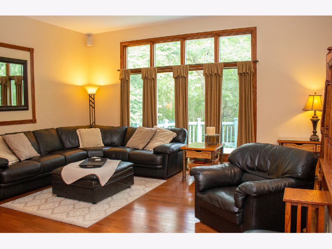
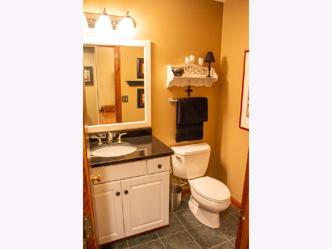
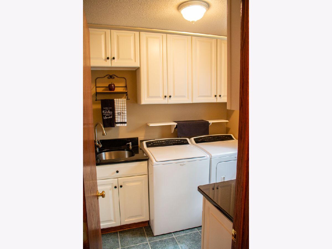
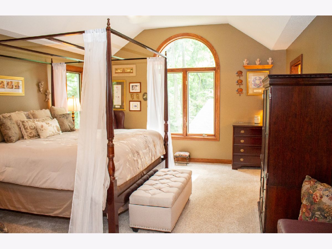
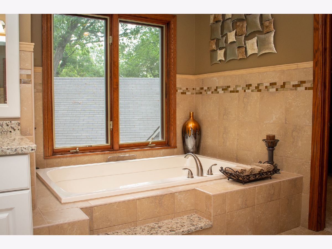
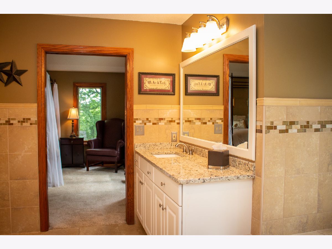
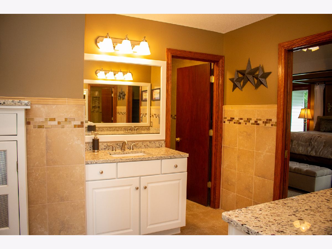
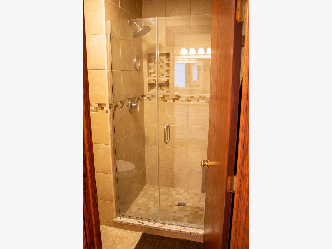
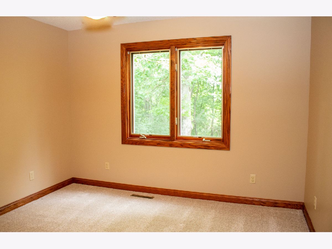
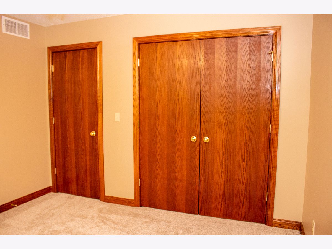
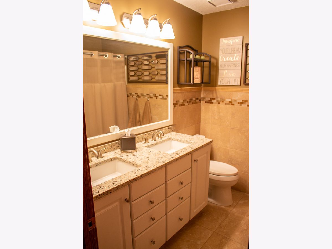
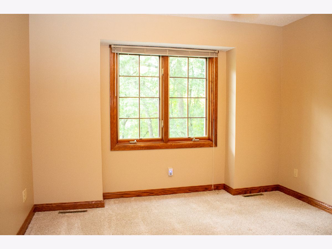
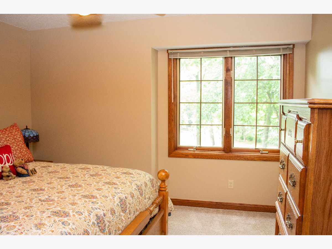
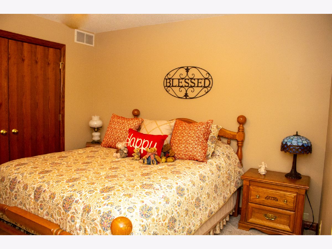
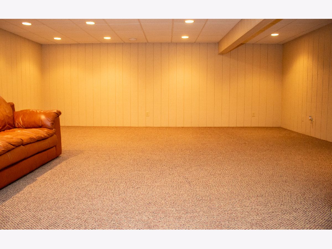
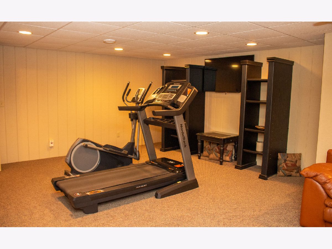
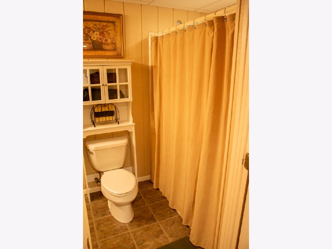
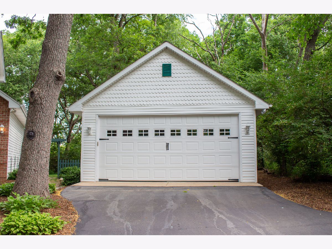
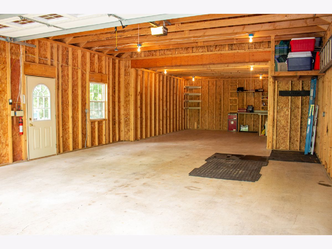
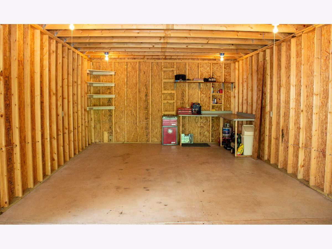
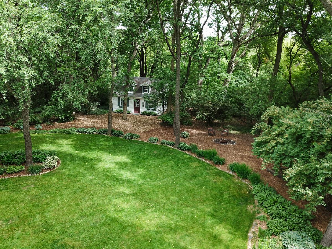
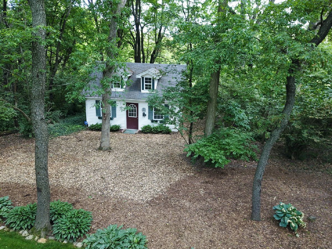
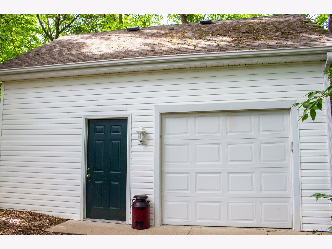
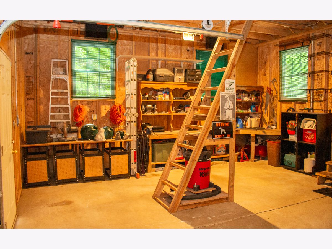
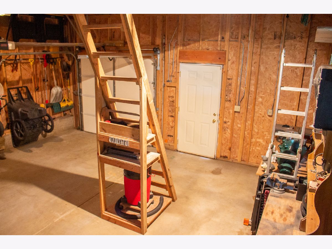
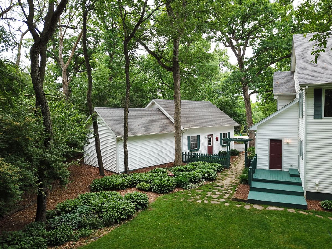
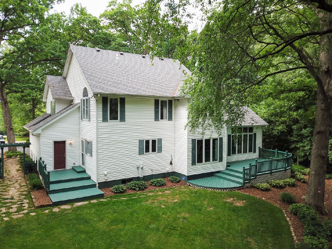
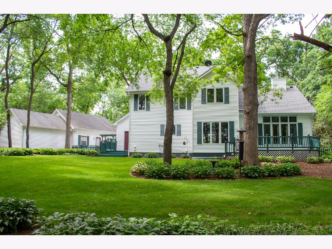
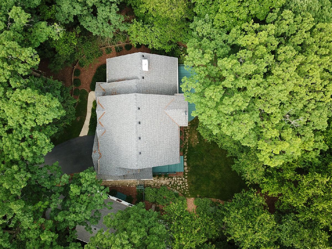
Room Specifics
Total Bedrooms: 4
Bedrooms Above Ground: 4
Bedrooms Below Ground: 0
Dimensions: —
Floor Type: —
Dimensions: —
Floor Type: —
Dimensions: —
Floor Type: —
Full Bathrooms: 4
Bathroom Amenities: —
Bathroom in Basement: 1
Rooms: Recreation Room
Basement Description: Partially Finished
Other Specifics
| 7.5 | |
| — | |
| — | |
| Deck, Fire Pit | |
| Landscaped,Wooded,Mature Trees | |
| 182.97 X 281.16 X 160.00 X | |
| — | |
| Full | |
| Hardwood Floors, First Floor Laundry, Built-in Features, Walk-In Closet(s) | |
| Range, Microwave, Dishwasher, Refrigerator, Water Softener Owned | |
| Not in DB | |
| — | |
| — | |
| — | |
| Wood Burning |
Tax History
| Year | Property Taxes |
|---|---|
| 2020 | $6,856 |
Contact Agent
Nearby Similar Homes
Nearby Sold Comparables
Contact Agent
Listing Provided By
Keller Williams Realty Signature


