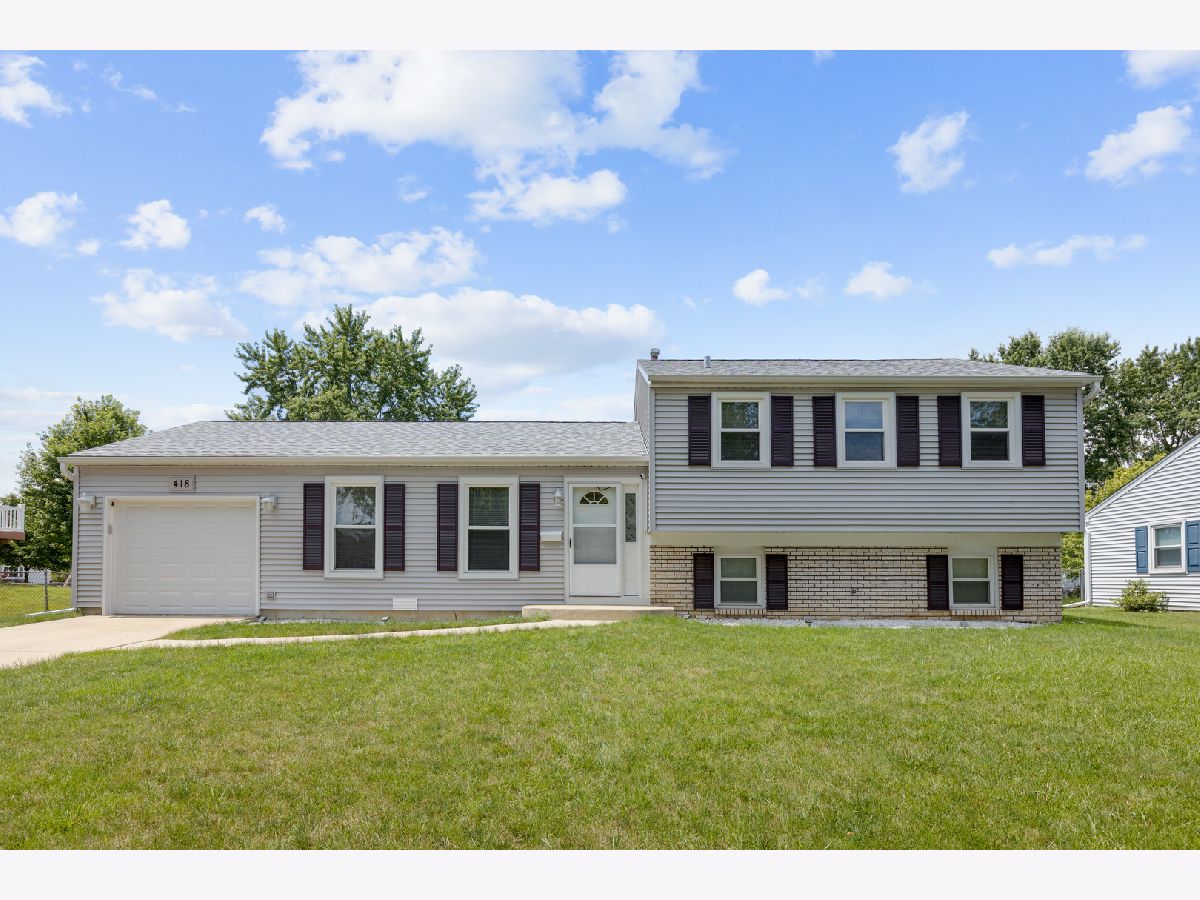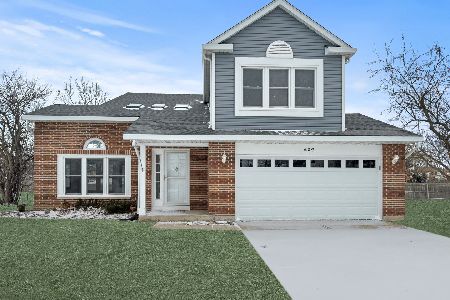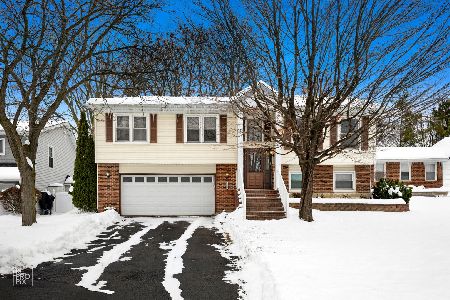418 Argyll Lane, Schaumburg, Illinois 60194
$377,000
|
Sold
|
|
| Status: | Closed |
| Sqft: | 1,500 |
| Cost/Sqft: | $253 |
| Beds: | 4 |
| Baths: | 2 |
| Year Built: | 1976 |
| Property Taxes: | $6,692 |
| Days On Market: | 556 |
| Lot Size: | 0,00 |
Description
This popular split-level model has been extensively upgraded and updated throughout: The kitchen was completely remodeled in 2018, featuring raised panel oak cabinets, new countertops, and Lifeproof vinyl plank flooring. Recent upgrades in 2022 include a new furnace, air conditioning unit, hot water heater, and humidifier. A new sump pump and backup system were installed in the crawl space in 2023, along with Perma Seal's Basement Defender system, complete with warranty. The crawl space has been insulated and equipped with an additional underground drainage system. Exterior enhancements in 2017 and 2018, include an overhead garage door, both sheds, insulated siding, roof with 30-year shingles, gutters with guards, and exterior shutters. New appliances such as the washer, dryer, and dishwasher were added in 2020. Interior enhancements include updated trim, molding, six-panel solid core interior wood doors along with upgraded windows and the patio door. The vaulted ceiling in the living room lends a spacious, contemporary feel, while the lower-level family room, open to the kitchen, features a full brick fireplace with a raised hearth for cozy evenings. These improvements enhance both the functionality and aesthetics of the home, ensuring modern comfort and efficiency for its next owner. The garage is equipped with built-in cabinets for extra storage, a workbench, and includes a window air conditioner. The back yard is fenced and features a large deck with Pergola. There are also 2 nice size sheds for additional storage needs. Sold "as is".
Property Specifics
| Single Family | |
| — | |
| — | |
| 1976 | |
| — | |
| FAIRFIELD | |
| No | |
| — |
| Cook | |
| Sheffield Park | |
| — / Not Applicable | |
| — | |
| — | |
| — | |
| 12110248 | |
| 07163050110000 |
Nearby Schools
| NAME: | DISTRICT: | DISTANCE: | |
|---|---|---|---|
|
Grade School
Hoover Math & Science Academy |
54 | — | |
|
Middle School
Keller Junior High School |
54 | Not in DB | |
|
High School
Schaumburg High School |
211 | Not in DB | |
Property History
| DATE: | EVENT: | PRICE: | SOURCE: |
|---|---|---|---|
| 23 Aug, 2024 | Sold | $377,000 | MRED MLS |
| 18 Jul, 2024 | Under contract | $379,000 | MRED MLS |
| 15 Jul, 2024 | Listed for sale | $379,000 | MRED MLS |





















Room Specifics
Total Bedrooms: 4
Bedrooms Above Ground: 4
Bedrooms Below Ground: 0
Dimensions: —
Floor Type: —
Dimensions: —
Floor Type: —
Dimensions: —
Floor Type: —
Full Bathrooms: 2
Bathroom Amenities: —
Bathroom in Basement: —
Rooms: —
Basement Description: None
Other Specifics
| 1 | |
| — | |
| Concrete | |
| — | |
| — | |
| 114 X 75 | |
| — | |
| — | |
| — | |
| — | |
| Not in DB | |
| — | |
| — | |
| — | |
| — |
Tax History
| Year | Property Taxes |
|---|---|
| 2024 | $6,692 |
Contact Agent
Nearby Similar Homes
Nearby Sold Comparables
Contact Agent
Listing Provided By
RE/MAX Suburban







