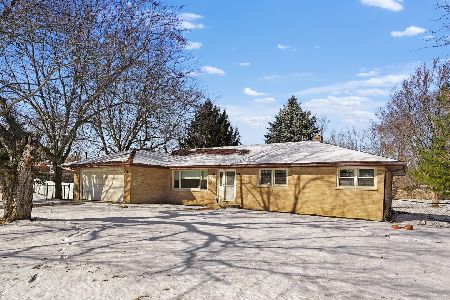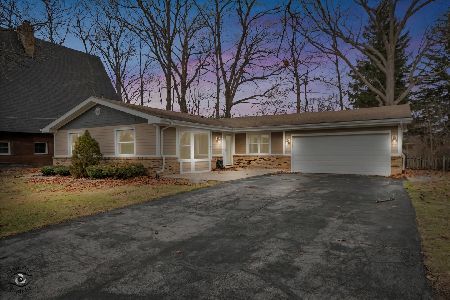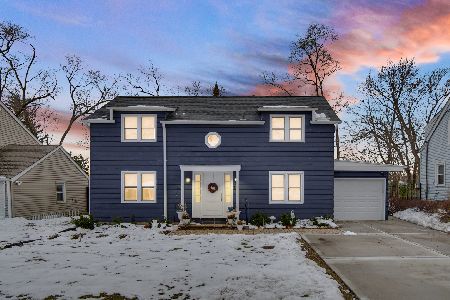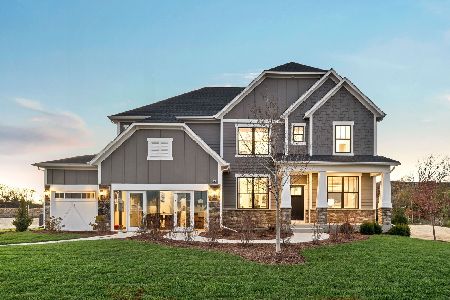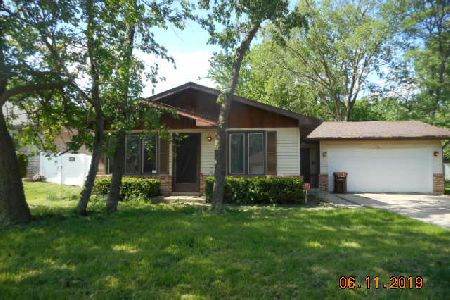418 Aspen Drive, New Lenox, Illinois 60451
$399,900
|
Sold
|
|
| Status: | Closed |
| Sqft: | 1,850 |
| Cost/Sqft: | $216 |
| Beds: | 3 |
| Baths: | 3 |
| Year Built: | 1985 |
| Property Taxes: | $7,171 |
| Days On Market: | 688 |
| Lot Size: | 0,23 |
Description
This beautiful home in the heart of New Lenox offers an exceptional blend of comfort, convenience, and style. Presenting an ideal location only minutes from various amenities including parks, the Metra station, I355 access, Silver Cross Hospital, and the wonderful attractions of New Lenox such as The Commons, shopping, dining spots, and top-notch schools. Upon arrival you'll be greeted by a charming home nestled on a serene parcel. Step through the front porch into an immaculate interior that has a warm and inviting atmosphere encompassing neutral decor, 6 panel doors and spacious sun-filled rooms. Enjoy a custom kitchen that boasts maple cabinets, granite countertops, stainless-steel appliances and an open floor plan into the dining room, setting the tone for gatherings. The family room features a cozy fireplace while the formal living room doubles as an office space, catering to both work and relaxation needs. Adding to the living space, the finished basement offers versatility with a recreational room, game room, and ample storage including a cedar closet. The home offers three bedrooms, including a master suite equipped with a deluxe bathroom featuring heated floors, granite counters, and a comfort-height sink, offering a retreat-like experience. Furthermore, the oversized 2-car garage is a standout feature, boasting heating, full insulation, and a 50-amp 240v outlet, catering to EV charging, car enthusiasts or those in need of workshop space. Outside, the property is adorned with a great yard featuring mature trees, a 12x10 shed for additional storage, a deck for outdoor enjoyment, and a porch to unwind and enjoy the neighborhood ambiance. You absolutely must see this one, before it's gone!
Property Specifics
| Single Family | |
| — | |
| — | |
| 1985 | |
| — | |
| — | |
| No | |
| 0.23 |
| Will | |
| — | |
| 0 / Not Applicable | |
| — | |
| — | |
| — | |
| 11991143 | |
| 1508151170040000 |
Nearby Schools
| NAME: | DISTRICT: | DISTANCE: | |
|---|---|---|---|
|
Grade School
Haines Elementary School |
122 | — | |
|
Middle School
Liberty Junior High School |
122 | Not in DB | |
|
High School
Lincoln-way Central High School |
210 | Not in DB | |
Property History
| DATE: | EVENT: | PRICE: | SOURCE: |
|---|---|---|---|
| 13 Jan, 2012 | Sold | $220,000 | MRED MLS |
| 30 Nov, 2011 | Under contract | $234,500 | MRED MLS |
| — | Last price change | $234,900 | MRED MLS |
| 10 Jun, 2011 | Listed for sale | $264,900 | MRED MLS |
| 3 May, 2024 | Sold | $399,900 | MRED MLS |
| 2 Apr, 2024 | Under contract | $399,900 | MRED MLS |
| 4 Mar, 2024 | Listed for sale | $399,900 | MRED MLS |
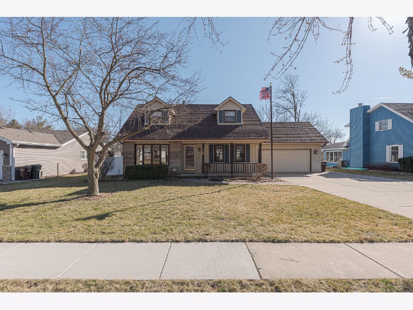

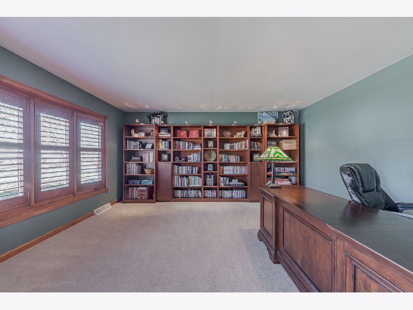

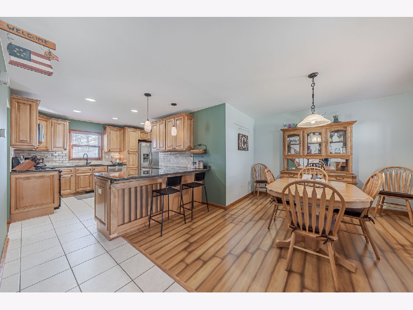
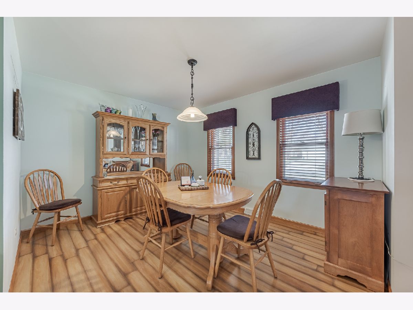

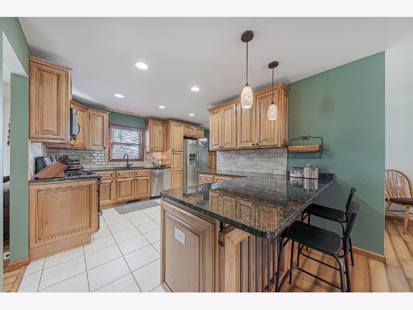
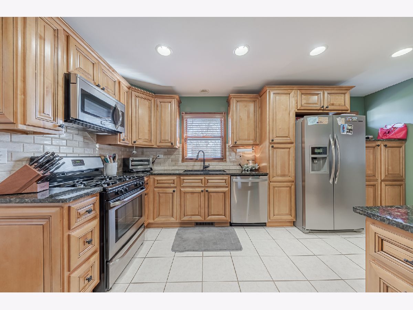
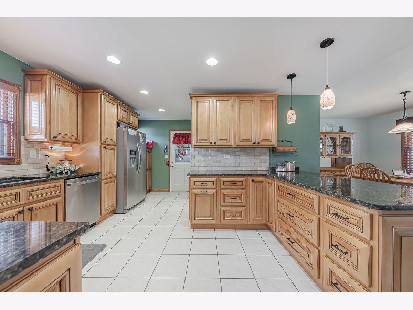
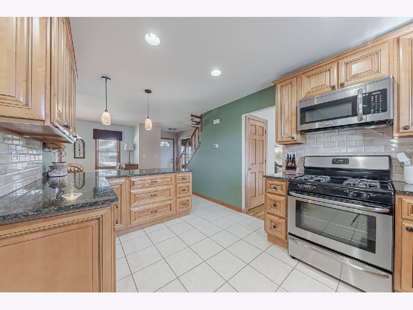
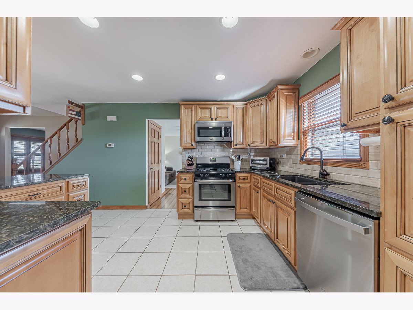

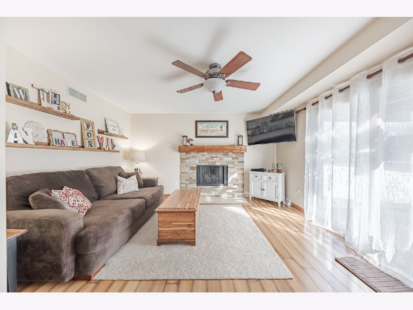
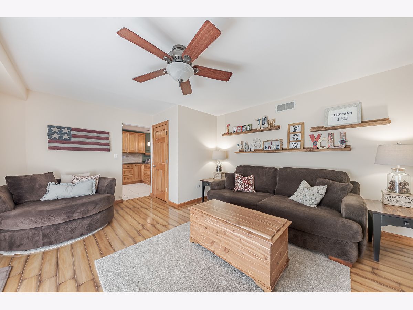

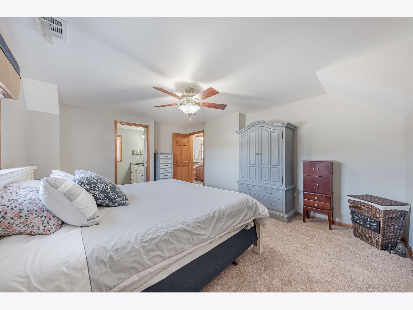
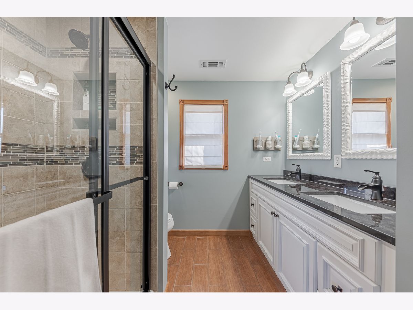

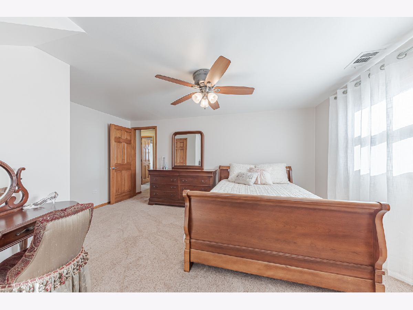
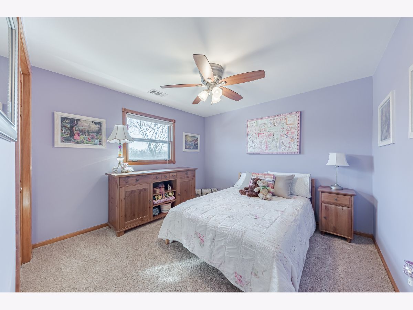
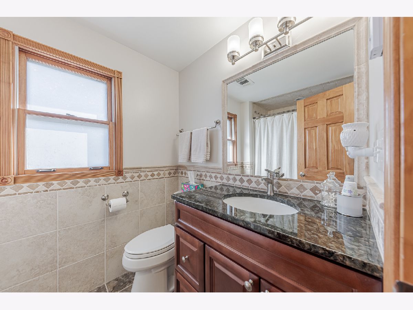
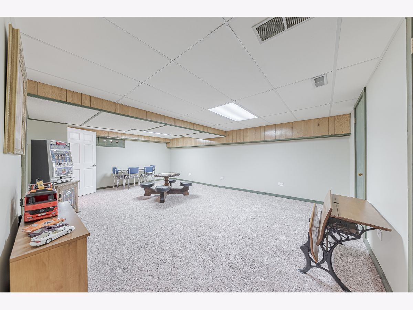
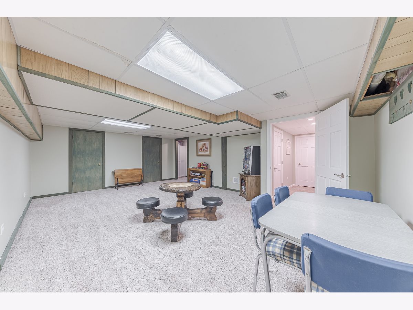
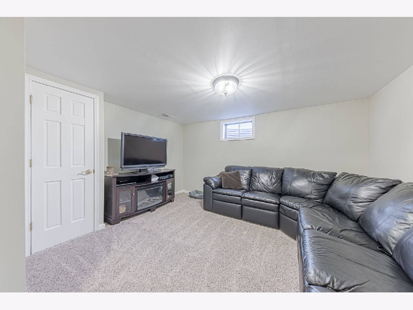
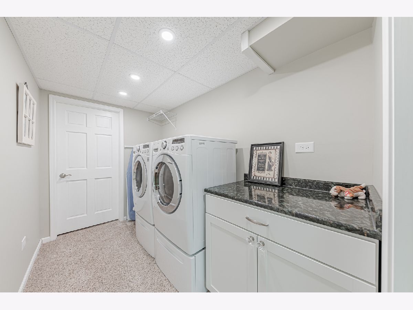
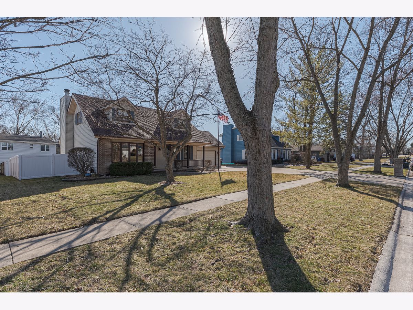
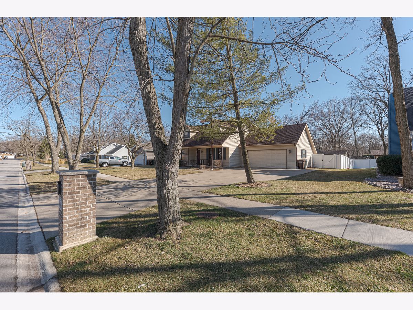
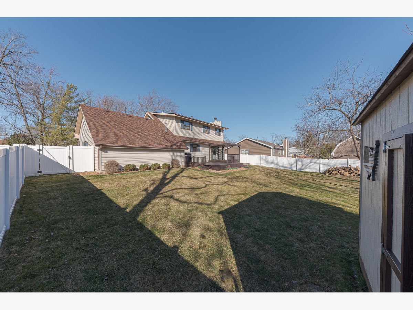
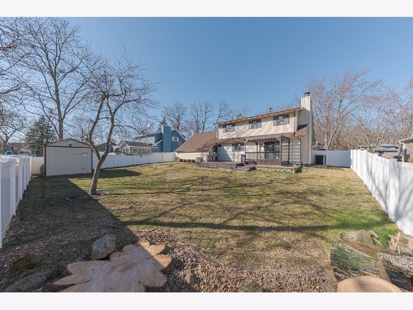
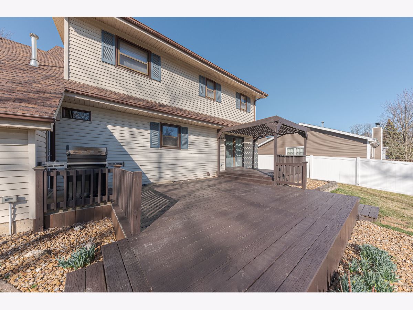
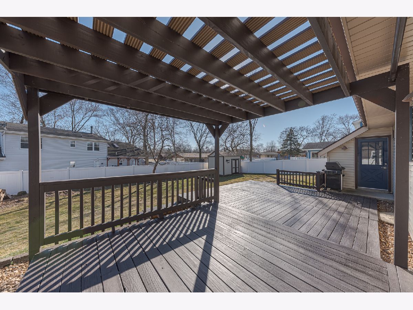
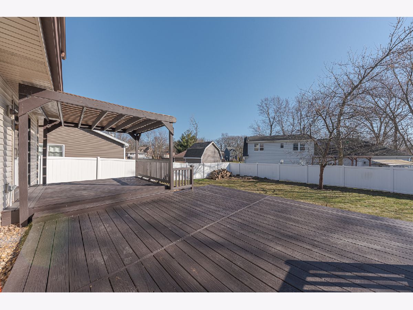
Room Specifics
Total Bedrooms: 3
Bedrooms Above Ground: 3
Bedrooms Below Ground: 0
Dimensions: —
Floor Type: —
Dimensions: —
Floor Type: —
Full Bathrooms: 3
Bathroom Amenities: Double Sink
Bathroom in Basement: 0
Rooms: —
Basement Description: Finished
Other Specifics
| 2 | |
| — | |
| Concrete | |
| — | |
| — | |
| 80X126 | |
| Pull Down Stair,Unfinished | |
| — | |
| — | |
| — | |
| Not in DB | |
| — | |
| — | |
| — | |
| — |
Tax History
| Year | Property Taxes |
|---|---|
| 2012 | $5,332 |
| 2024 | $7,171 |
Contact Agent
Nearby Similar Homes
Nearby Sold Comparables
Contact Agent
Listing Provided By
Lincoln-Way Realty, Inc

