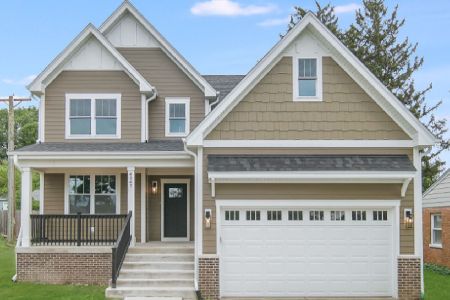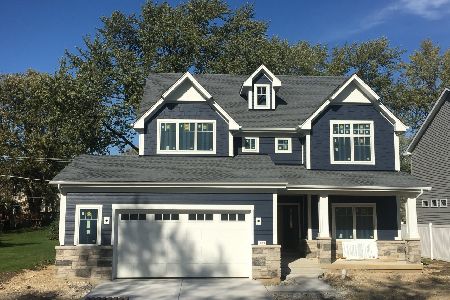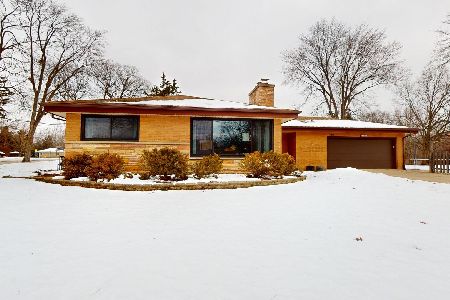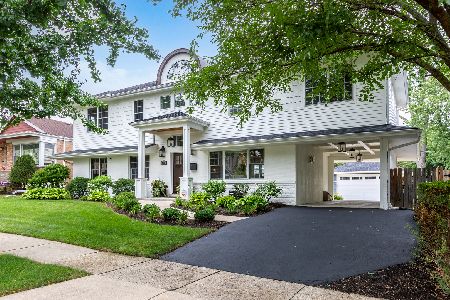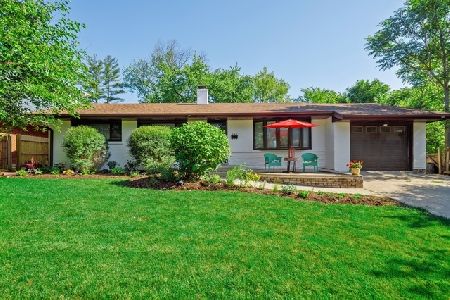418 Austin Street, Downers Grove, Illinois 60515
$645,000
|
Sold
|
|
| Status: | Closed |
| Sqft: | 2,740 |
| Cost/Sqft: | $248 |
| Beds: | 5 |
| Baths: | 5 |
| Year Built: | — |
| Property Taxes: | $5,291 |
| Days On Market: | 4202 |
| Lot Size: | 0,21 |
Description
Amazing 5 bedroom 4.5 bath, FP w/ built ins, DR w/ built ins 1st & 2nd fl master suites. Bosch SS appliances, dual fuel range, eat at island, granite tops throughout, Marble floors, custom cabinets. 2nd floor laundry w/ high eff. machines. gleaming oak floors, new carpet. Custom tile showers w/ frameless doors, soaker tub. Full finished basement. 3450 feet of luxurious living space. Walk to train and downtown.
Property Specifics
| Single Family | |
| — | |
| Prairie | |
| — | |
| Full | |
| — | |
| No | |
| 0.21 |
| Du Page | |
| — | |
| 0 / Not Applicable | |
| None | |
| Public | |
| Public Sewer | |
| 08674007 | |
| 0908224019 |
Nearby Schools
| NAME: | DISTRICT: | DISTANCE: | |
|---|---|---|---|
|
Grade School
Lester Elementary School |
58 | — | |
|
Middle School
Herrick Middle School |
58 | Not in DB | |
|
High School
North High School |
99 | Not in DB | |
Property History
| DATE: | EVENT: | PRICE: | SOURCE: |
|---|---|---|---|
| 22 Nov, 2013 | Sold | $200,000 | MRED MLS |
| 1 Nov, 2013 | Under contract | $224,999 | MRED MLS |
| — | Last price change | $258,999 | MRED MLS |
| 6 May, 2012 | Listed for sale | $289,000 | MRED MLS |
| 29 Sep, 2014 | Sold | $645,000 | MRED MLS |
| 6 Sep, 2014 | Under contract | $679,000 | MRED MLS |
| 15 Jul, 2014 | Listed for sale | $679,000 | MRED MLS |
| 7 Jun, 2016 | Under contract | $0 | MRED MLS |
| 1 Jun, 2016 | Listed for sale | $0 | MRED MLS |
| 4 Feb, 2017 | Under contract | $0 | MRED MLS |
| 26 Jan, 2017 | Listed for sale | $0 | MRED MLS |
| 12 Sep, 2019 | Under contract | $0 | MRED MLS |
| 18 Jun, 2019 | Listed for sale | $0 | MRED MLS |
| 30 Sep, 2021 | Sold | $769,900 | MRED MLS |
| 14 Aug, 2021 | Under contract | $769,900 | MRED MLS |
| 11 Aug, 2021 | Listed for sale | $769,900 | MRED MLS |
Room Specifics
Total Bedrooms: 5
Bedrooms Above Ground: 5
Bedrooms Below Ground: 0
Dimensions: —
Floor Type: Carpet
Dimensions: —
Floor Type: Carpet
Dimensions: —
Floor Type: Carpet
Dimensions: —
Floor Type: —
Full Bathrooms: 5
Bathroom Amenities: Separate Shower,Double Sink,Garden Tub
Bathroom in Basement: 1
Rooms: Balcony/Porch/Lanai,Bedroom 5,Recreation Room,Storage,Utility Room-Lower Level
Basement Description: Finished
Other Specifics
| 2 | |
| Concrete Perimeter | |
| Asphalt | |
| Patio, Brick Paver Patio, Storms/Screens, Outdoor Fireplace | |
| Landscaped | |
| 68X132 | |
| Full | |
| Full | |
| Vaulted/Cathedral Ceilings, Bar-Dry, Hardwood Floors, First Floor Bedroom, Second Floor Laundry, First Floor Full Bath | |
| Range, Microwave, Dishwasher, High End Refrigerator, Washer, Dryer, Disposal | |
| Not in DB | |
| Sidewalks, Street Lights, Street Paved | |
| — | |
| — | |
| Wood Burning |
Tax History
| Year | Property Taxes |
|---|---|
| 2013 | $5,020 |
| 2014 | $5,291 |
| 2021 | $14,162 |
Contact Agent
Nearby Similar Homes
Nearby Sold Comparables
Contact Agent
Listing Provided By
Chase Real Estate, LLC

