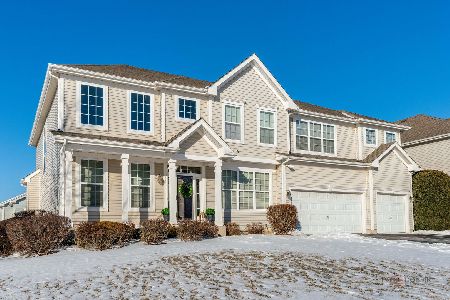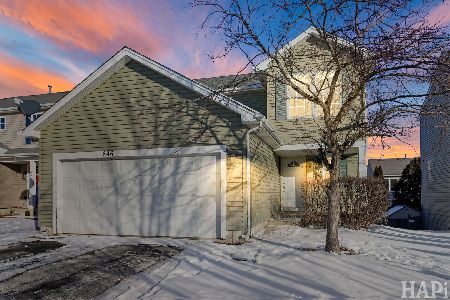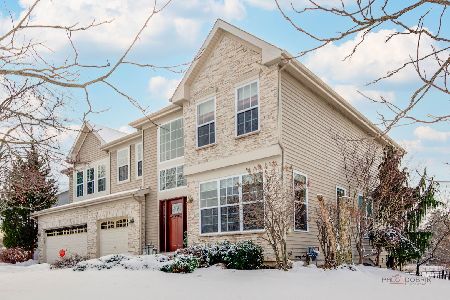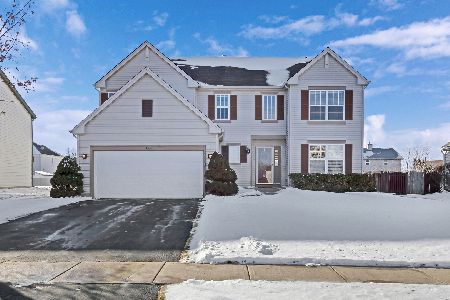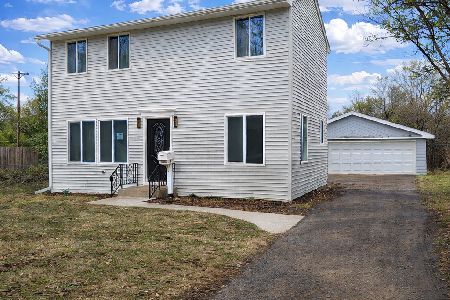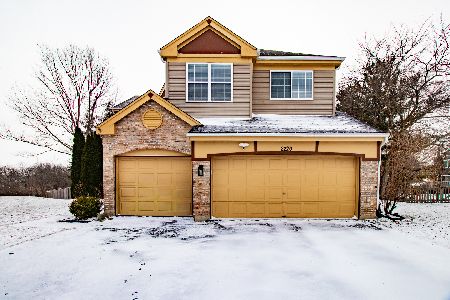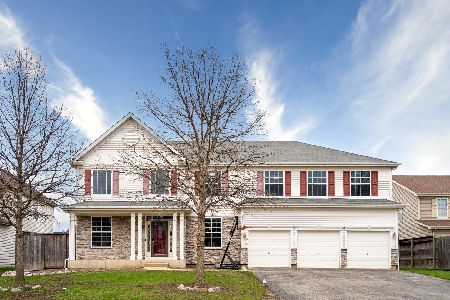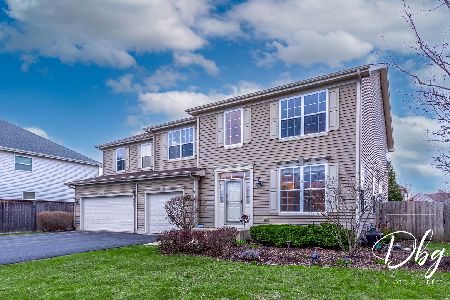418 Cyprus Circle, Lake Villa, Illinois 60046
$549,750
|
Sold
|
|
| Status: | Closed |
| Sqft: | 5,040 |
| Cost/Sqft: | $109 |
| Beds: | 5 |
| Baths: | 4 |
| Year Built: | 2005 |
| Property Taxes: | $13,185 |
| Days On Market: | 350 |
| Lot Size: | 0,29 |
Description
Welcome to Cedar Ridge Estates most desirable floor plan! This Winchester model is flooded with natural light that graces the two story entry & family room while showcasing the dramatic front & back staircase. Split entry foyer with hardwood floors will impress your guests with the formal dining room and living room. Custom ledger stone accents the walls & compliments the electric fireplace with custom mantel. Huge kitchen with breakfast bar and nook, overlooks the family room space & has easy access to custom deck. Stainless steel suite of appliances & an abundance of island and counter space, plus huge pantry closet makes this the cook's dream kitchen! First floor guest room/den offers flexibility for work from home executive, or ideal space for Au Pair. Newly updated powder room with vanity & toilet is fresh & bright. Huge primary suite has dual closets, sitting room/nursery area, and private bath with dual vanities, soaker tub and separate shower. Convenient laundry room has plenty of built ins & storage with easy access to heated garage and basement. Enjoy a whole new level of relaxation in the well planned finished basement with entertainment in mind! Sprawling custom wet bar has dual refrigerators, & backbar! Newly finished full bath offers added convenience. Don't miss the the "secret" door disguised in the built in entertainment center that leads to an abundance of storage & workshop space. The second electric fireplace warms the space in these cold weather days to give you the ultimate in comfort. Seller is relocating for work & can close quickly! Spring & summer will soon be here for you to enjoy the large outdoor space complete with spacious deck and fenced in yard! SSA is included in tax bill & is 330.66 for Lake Michigan water hook up.
Property Specifics
| Single Family | |
| — | |
| — | |
| 2005 | |
| — | |
| WINCHESTER | |
| No | |
| 0.29 |
| Lake | |
| Cedar Ridge Estates | |
| 39 / Monthly | |
| — | |
| — | |
| — | |
| 12293665 | |
| 06083140040000 |
Nearby Schools
| NAME: | DISTRICT: | DISTANCE: | |
|---|---|---|---|
|
Grade School
Olive C Martin School |
41 | — | |
|
Middle School
Peter J Palombi School |
41 | Not in DB | |
|
High School
Grant Community High School |
124 | Not in DB | |
Property History
| DATE: | EVENT: | PRICE: | SOURCE: |
|---|---|---|---|
| 30 Nov, 2012 | Sold | $225,000 | MRED MLS |
| 16 Aug, 2012 | Under contract | $225,000 | MRED MLS |
| — | Last price change | $250,000 | MRED MLS |
| 26 Jun, 2012 | Listed for sale | $275,000 | MRED MLS |
| 25 Jan, 2019 | Sold | $320,000 | MRED MLS |
| 3 Dec, 2018 | Under contract | $330,000 | MRED MLS |
| — | Last price change | $340,000 | MRED MLS |
| 14 Sep, 2018 | Listed for sale | $340,000 | MRED MLS |
| 1 Jun, 2022 | Sold | $490,000 | MRED MLS |
| 11 May, 2022 | Under contract | $499,900 | MRED MLS |
| 2 May, 2022 | Listed for sale | $499,900 | MRED MLS |
| 28 Mar, 2025 | Sold | $549,750 | MRED MLS |
| 24 Feb, 2025 | Under contract | $549,750 | MRED MLS |
| 20 Feb, 2025 | Listed for sale | $549,750 | MRED MLS |
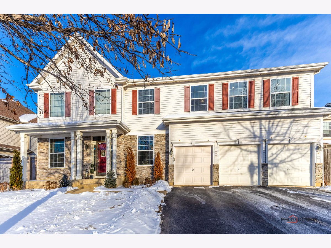
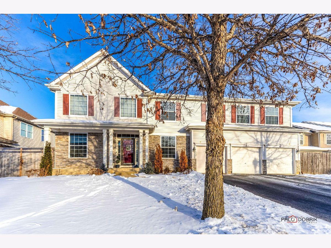
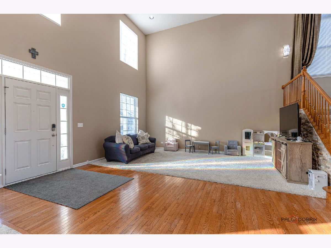
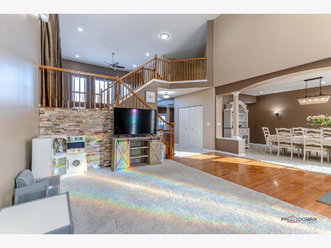
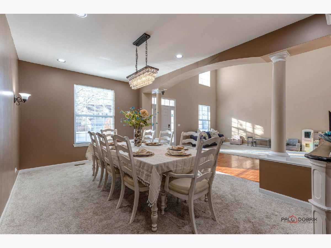
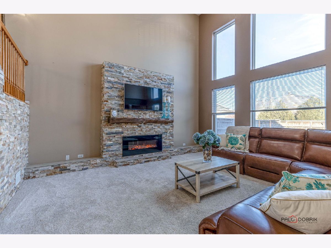
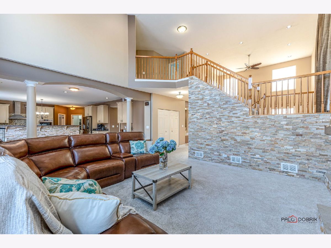
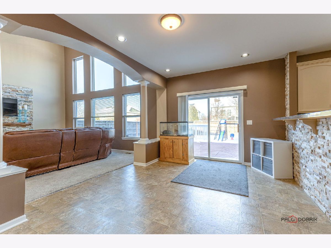
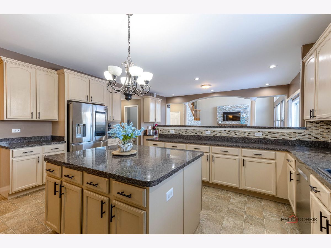
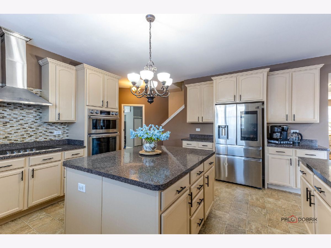
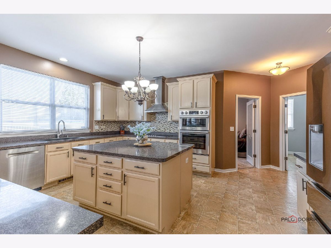

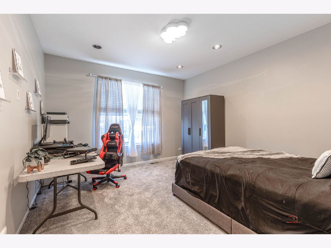
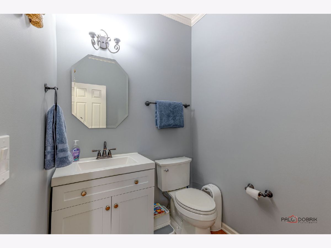
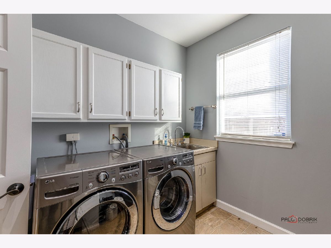
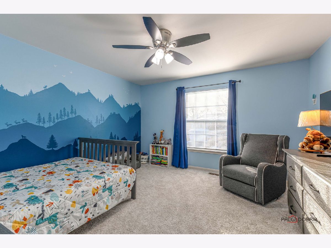
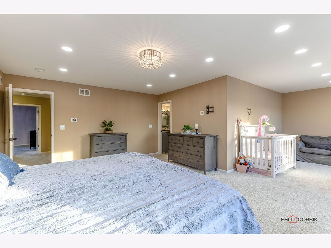
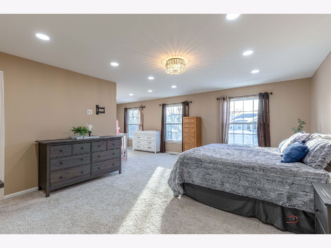
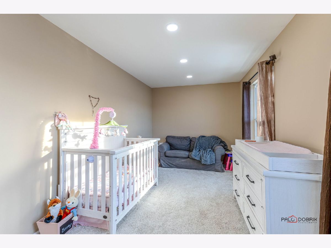
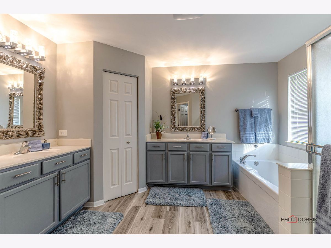
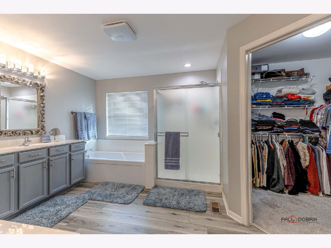
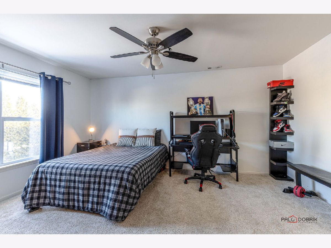
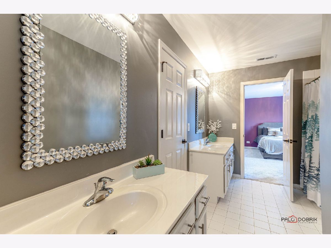
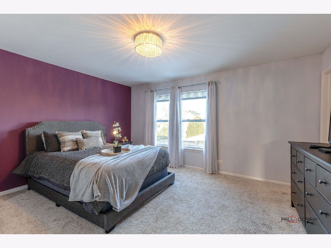
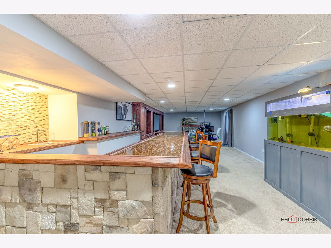
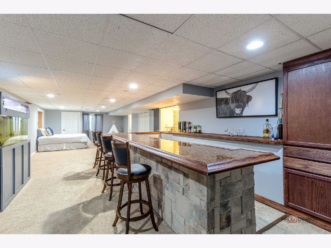
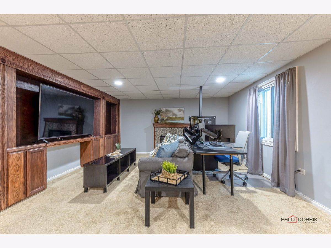
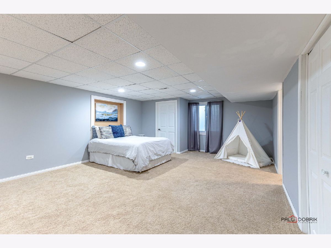
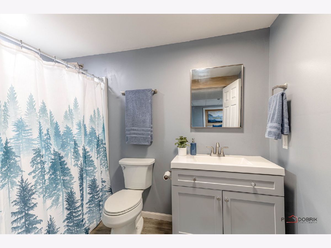
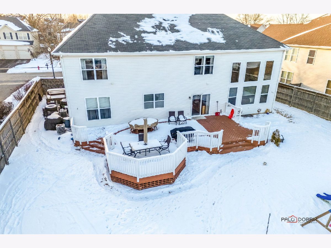
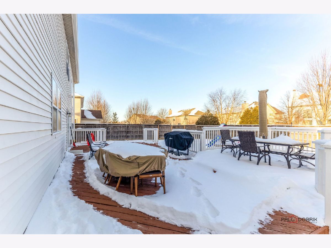
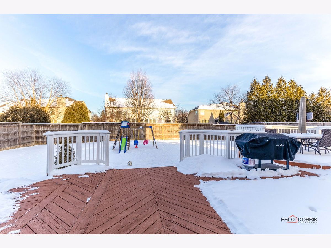
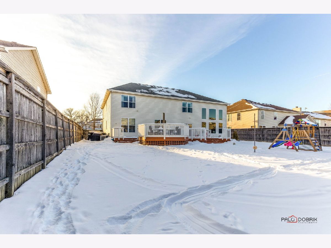
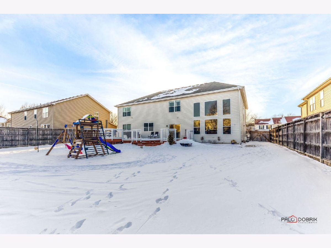
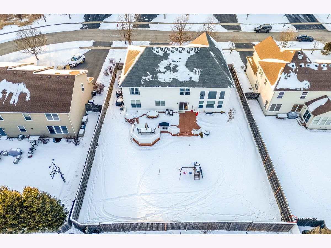
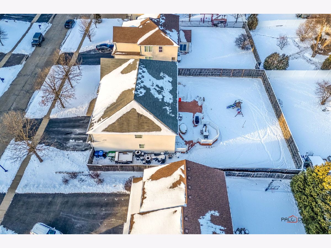
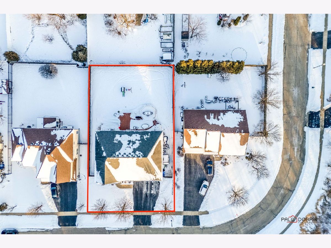
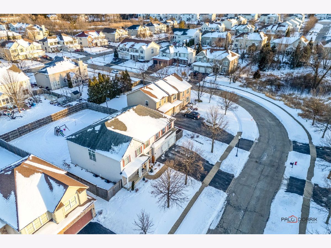
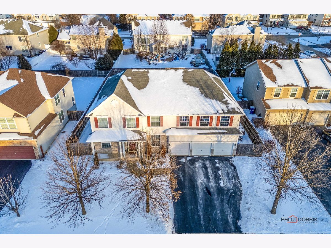
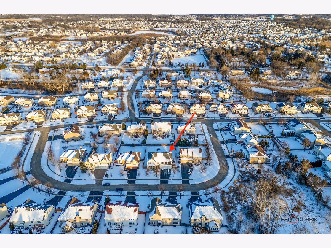
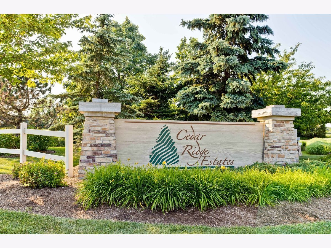
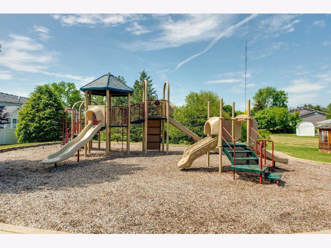
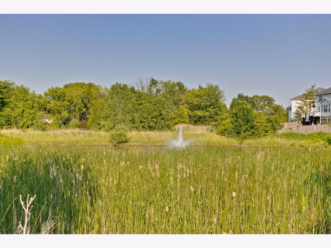
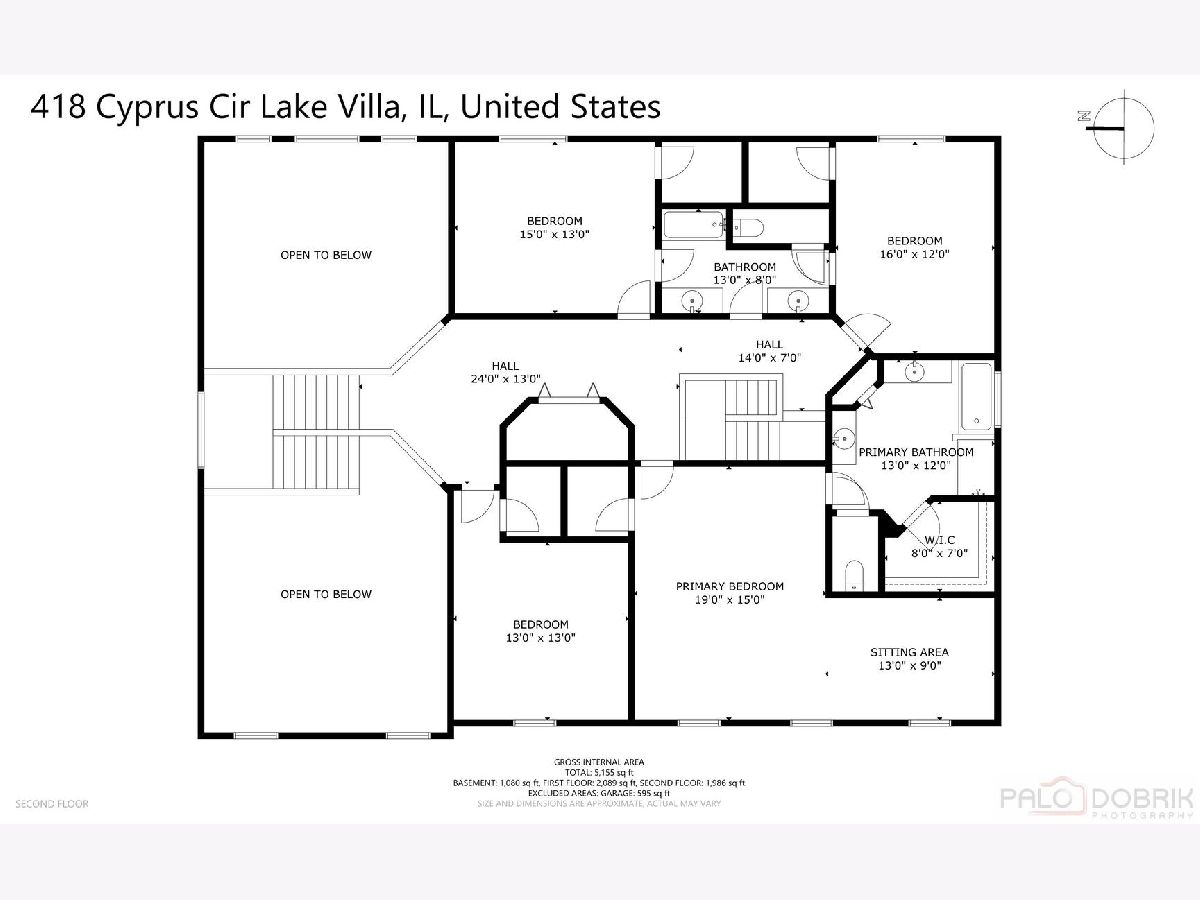
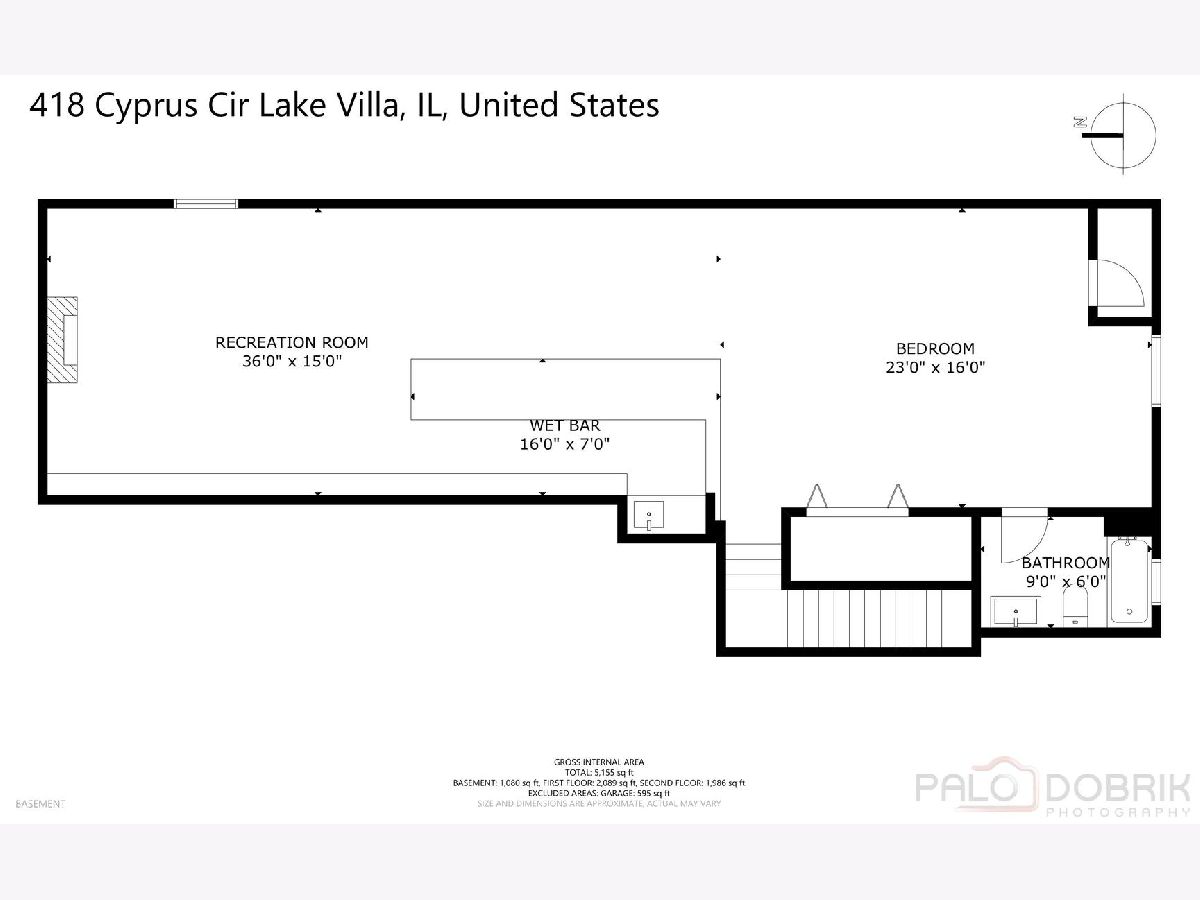
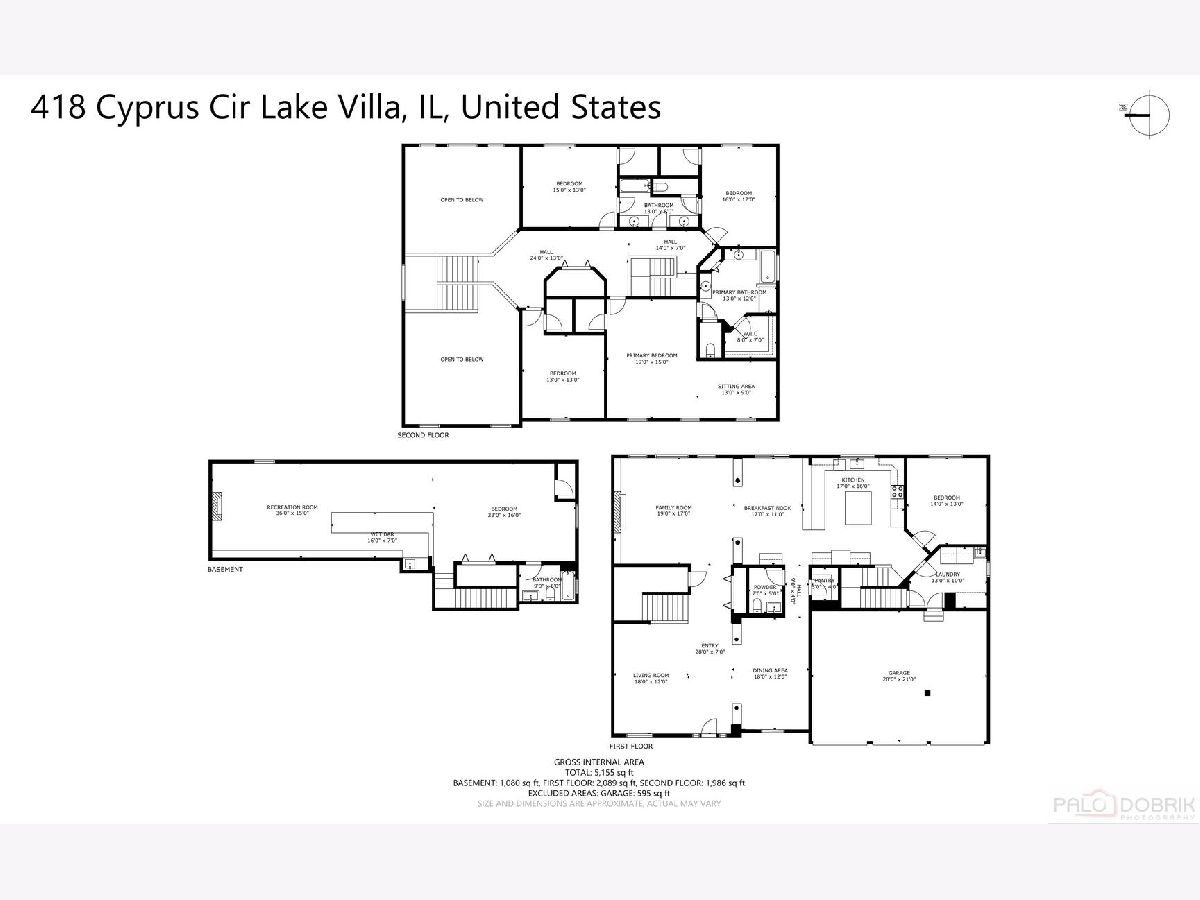
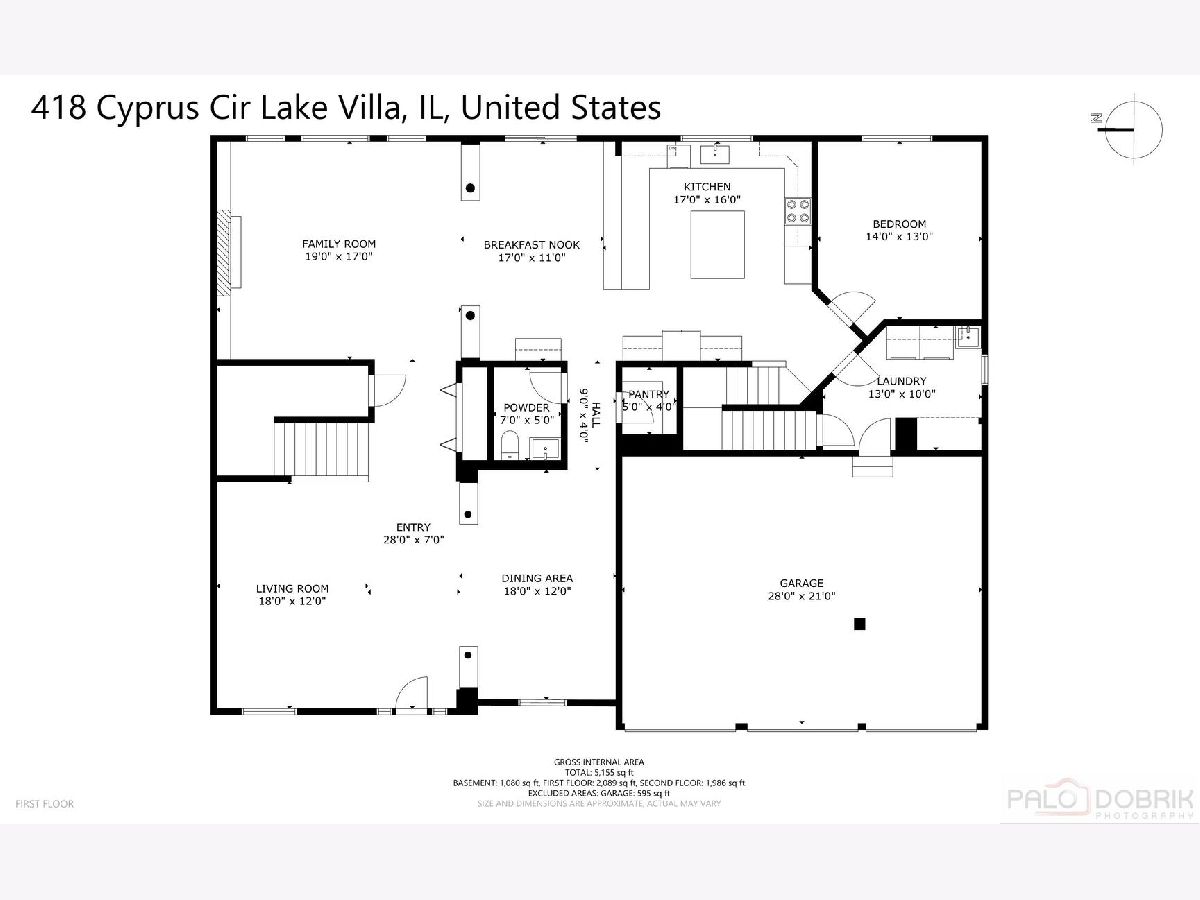
Room Specifics
Total Bedrooms: 5
Bedrooms Above Ground: 5
Bedrooms Below Ground: 0
Dimensions: —
Floor Type: —
Dimensions: —
Floor Type: —
Dimensions: —
Floor Type: —
Dimensions: —
Floor Type: —
Full Bathrooms: 4
Bathroom Amenities: Separate Shower,Double Sink,Soaking Tub
Bathroom in Basement: 0
Rooms: —
Basement Description: Finished
Other Specifics
| 3 | |
| — | |
| Asphalt | |
| — | |
| — | |
| 148X85 | |
| Unfinished | |
| — | |
| — | |
| — | |
| Not in DB | |
| — | |
| — | |
| — | |
| — |
Tax History
| Year | Property Taxes |
|---|---|
| 2012 | $10,221 |
| 2019 | $11,354 |
| 2022 | $11,286 |
| 2025 | $13,185 |
Contact Agent
Nearby Similar Homes
Nearby Sold Comparables
Contact Agent
Listing Provided By
RE/MAX Suburban

