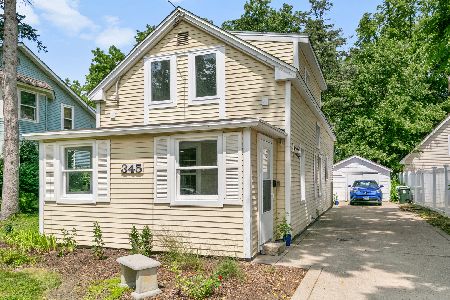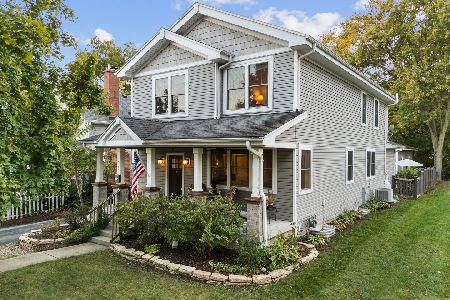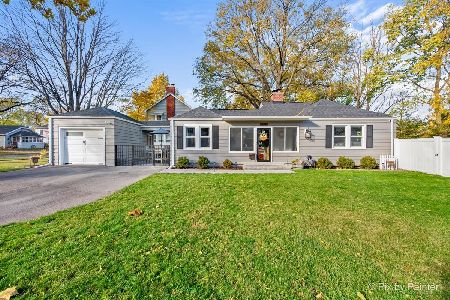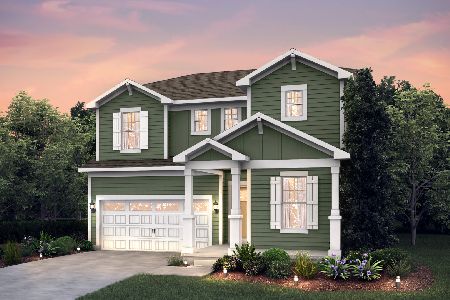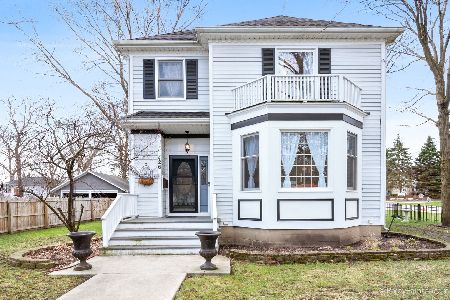418 Elm Street, Batavia, Illinois 60510
$315,000
|
Sold
|
|
| Status: | Closed |
| Sqft: | 2,865 |
| Cost/Sqft: | $115 |
| Beds: | 5 |
| Baths: | 4 |
| Year Built: | 1925 |
| Property Taxes: | $8,789 |
| Days On Market: | 2384 |
| Lot Size: | 0,21 |
Description
Welcome to this 1925 Batavia stunner offering the best of both worlds... old school charm updated with today's modern conveniences! Five bedrooms and three and a half baths are featured with just over 2,800 square feet of space! Kitchen features abundant cabinetry and eating area. Heated sunroom offering views of your backyard with lush landscaping, brick paver patio & fire pit. Family room with brick surround fireplace, crown molding and hardwood floors! Den with custom built-in shelving! Dining room with crown molding and hardwood floors. Private master suite with beamed ceiling and full bath! Second floor features additional bedrooms & bath, third floor with additional bedrooms and bath. Abundant storage throughout. Two car detached garage! Close to downtown Batavia and its many shops and restaurants. Don't let this home pass you by!
Property Specifics
| Single Family | |
| — | |
| — | |
| 1925 | |
| Full | |
| — | |
| No | |
| 0.21 |
| Kane | |
| — | |
| 0 / Not Applicable | |
| None | |
| Public | |
| Public Sewer | |
| 10444197 | |
| 1222328002 |
Nearby Schools
| NAME: | DISTRICT: | DISTANCE: | |
|---|---|---|---|
|
Grade School
Alice Gustafson Elementary Schoo |
101 | — | |
|
Middle School
Sam Rotolo Middle School Of Bat |
101 | Not in DB | |
|
High School
Batavia Sr High School |
101 | Not in DB | |
Property History
| DATE: | EVENT: | PRICE: | SOURCE: |
|---|---|---|---|
| 10 Oct, 2019 | Sold | $315,000 | MRED MLS |
| 7 Sep, 2019 | Under contract | $330,000 | MRED MLS |
| — | Last price change | $350,000 | MRED MLS |
| 9 Jul, 2019 | Listed for sale | $375,000 | MRED MLS |
Room Specifics
Total Bedrooms: 5
Bedrooms Above Ground: 5
Bedrooms Below Ground: 0
Dimensions: —
Floor Type: Hardwood
Dimensions: —
Floor Type: Hardwood
Dimensions: —
Floor Type: Hardwood
Dimensions: —
Floor Type: —
Full Bathrooms: 4
Bathroom Amenities: Soaking Tub
Bathroom in Basement: 0
Rooms: Bedroom 5,Eating Area,Den,Foyer,Sun Room
Basement Description: Unfinished,Crawl
Other Specifics
| 2 | |
| — | |
| Asphalt | |
| Brick Paver Patio, Fire Pit | |
| Mature Trees | |
| 66X146 | |
| — | |
| Full | |
| Hardwood Floors, Built-in Features, Walk-In Closet(s) | |
| Range, Dishwasher, Refrigerator, Washer, Dryer, Stainless Steel Appliance(s) | |
| Not in DB | |
| Sidewalks, Street Paved | |
| — | |
| — | |
| Wood Burning |
Tax History
| Year | Property Taxes |
|---|---|
| 2019 | $8,789 |
Contact Agent
Nearby Similar Homes
Contact Agent
Listing Provided By
Keller Williams Inspire - Geneva

