418 Greenleaf Court, Westmont, Illinois 60559
$675,000
|
Sold
|
|
| Status: | Closed |
| Sqft: | 2,800 |
| Cost/Sqft: | $246 |
| Beds: | 3 |
| Baths: | 4 |
| Year Built: | 2014 |
| Property Taxes: | $14,711 |
| Days On Market: | 1550 |
| Lot Size: | 0,00 |
Description
Right-size luxury in maintenance-free Greenleaf Court. Spacious, bright, open concept kitchen and family room, first-floor primary suite with luxe bath, first floor private office, walk-out basement with additional bedroom suite, 2 second-floor bedrooms plus comfortable loft & full bath. Wait until you see the incredible workroom and storage in the basement! 2-car attached garage plus uniquely large, lush yard with prairie expanse. Home has been freshly painted and readied for its next lucky owners. Come and take a look.
Property Specifics
| Single Family | |
| — | |
| Traditional | |
| 2014 | |
| Full,Walkout | |
| ASHWOOD | |
| No | |
| — |
| Du Page | |
| Greenleaf Court | |
| 410 / Monthly | |
| Exterior Maintenance,Lawn Care,Snow Removal | |
| Public | |
| Public Sewer | |
| 11251660 | |
| 0915104023 |
Nearby Schools
| NAME: | DISTRICT: | DISTANCE: | |
|---|---|---|---|
|
Grade School
Holmes Elementary School |
60 | — | |
|
Middle School
Westview Hills Middle School |
60 | Not in DB | |
|
High School
Hinsdale Central High School |
86 | Not in DB | |
Property History
| DATE: | EVENT: | PRICE: | SOURCE: |
|---|---|---|---|
| 13 Mar, 2015 | Sold | $564,990 | MRED MLS |
| 31 Jan, 2015 | Under contract | $569,990 | MRED MLS |
| — | Last price change | $579,990 | MRED MLS |
| 29 Jul, 2014 | Listed for sale | $601,840 | MRED MLS |
| 14 Jan, 2022 | Sold | $675,000 | MRED MLS |
| 3 Nov, 2021 | Under contract | $689,900 | MRED MLS |
| 20 Oct, 2021 | Listed for sale | $689,900 | MRED MLS |
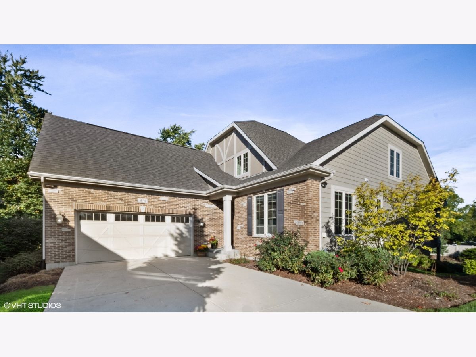
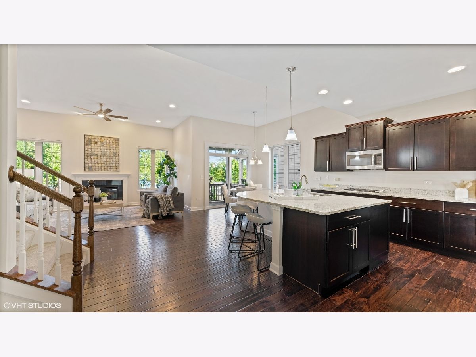
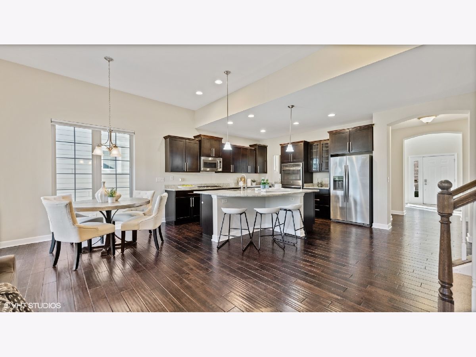
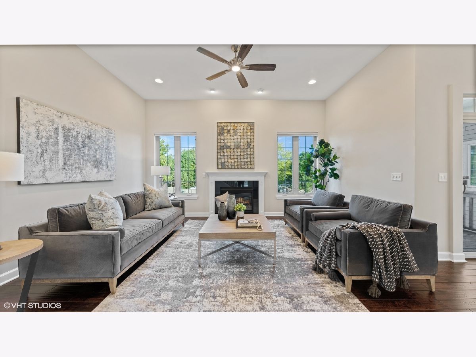
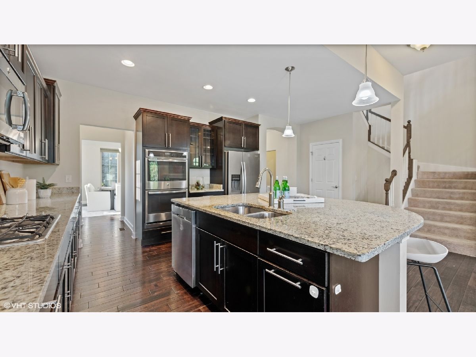
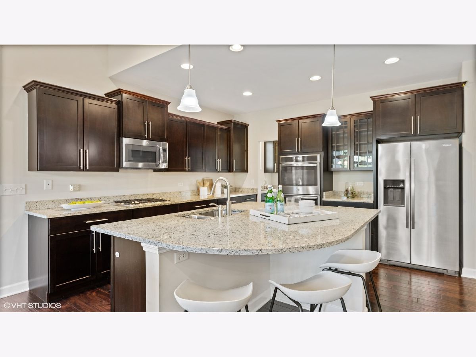
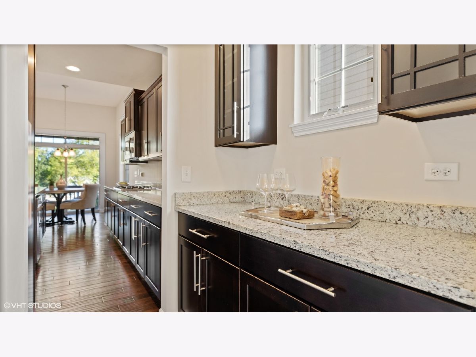
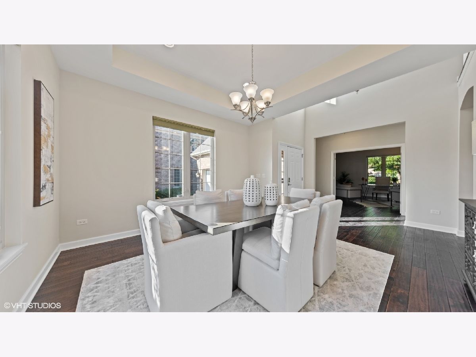
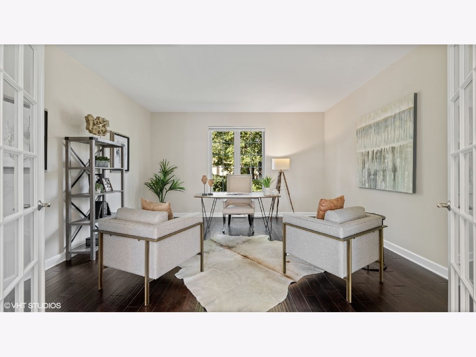
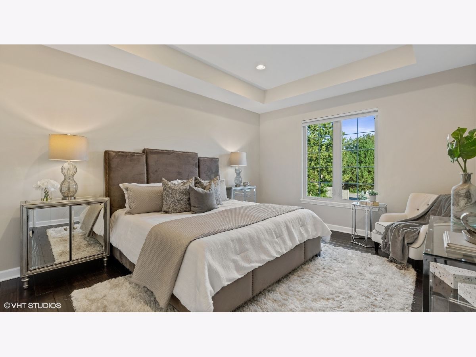
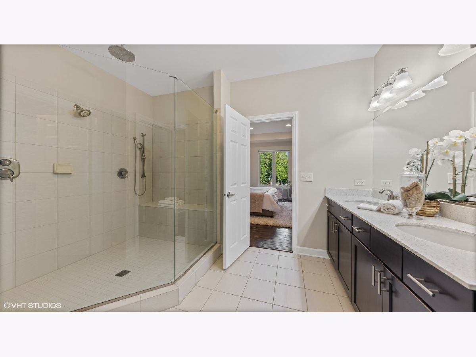
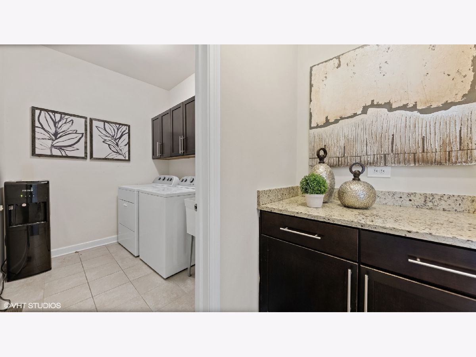
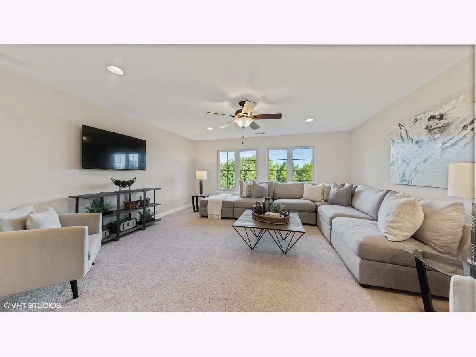
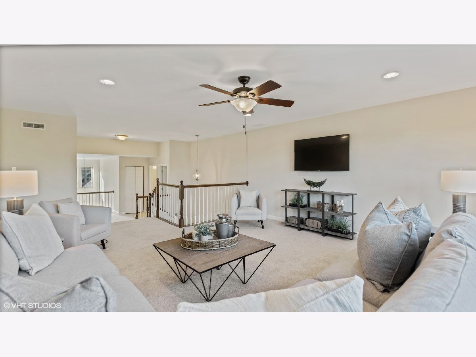
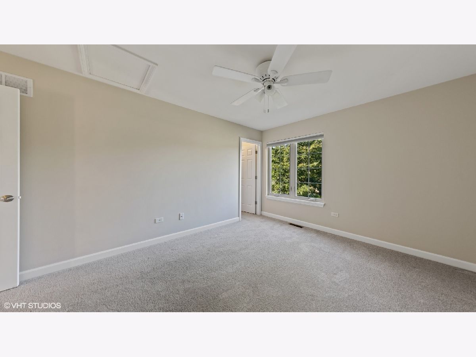
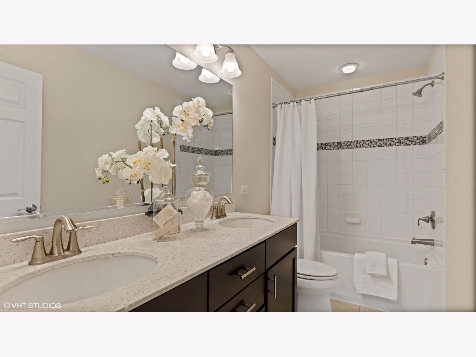
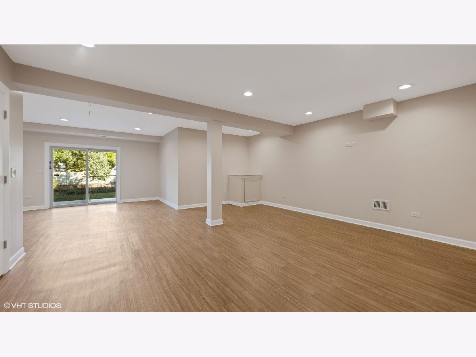
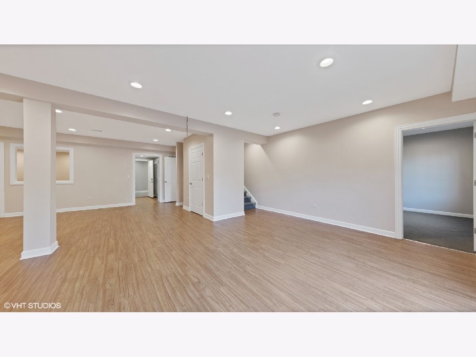
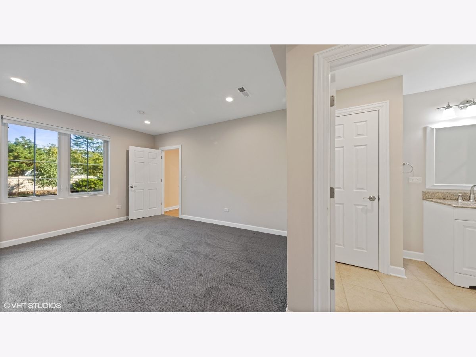
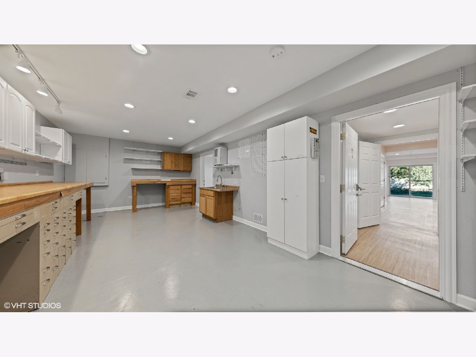
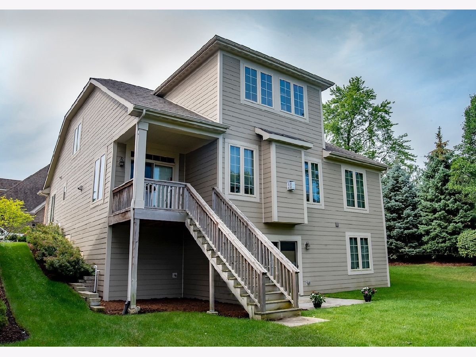
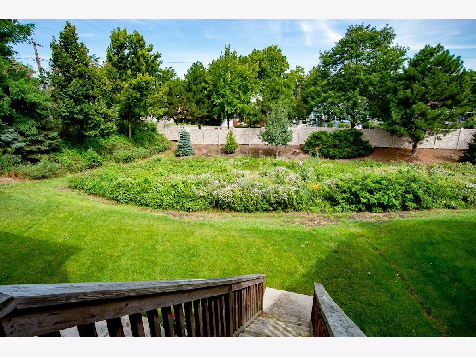
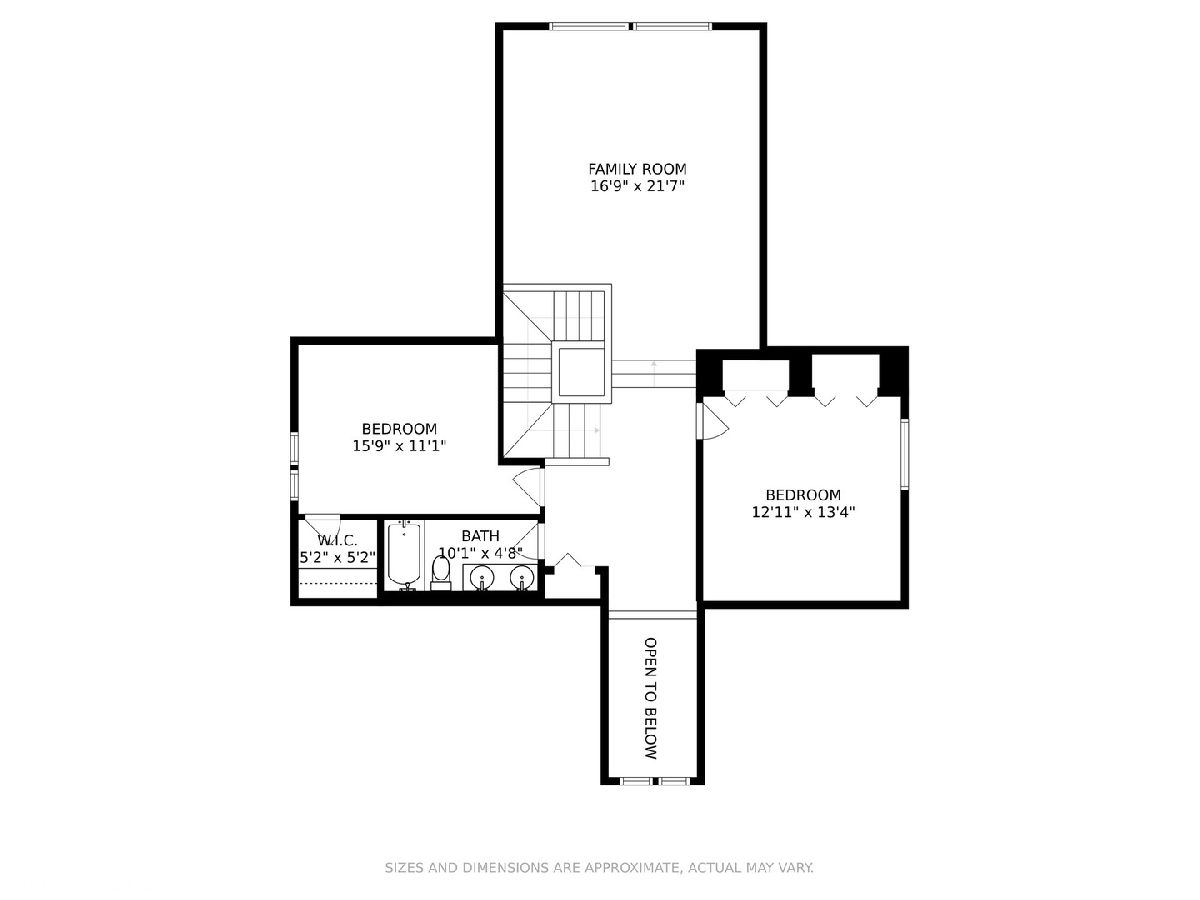
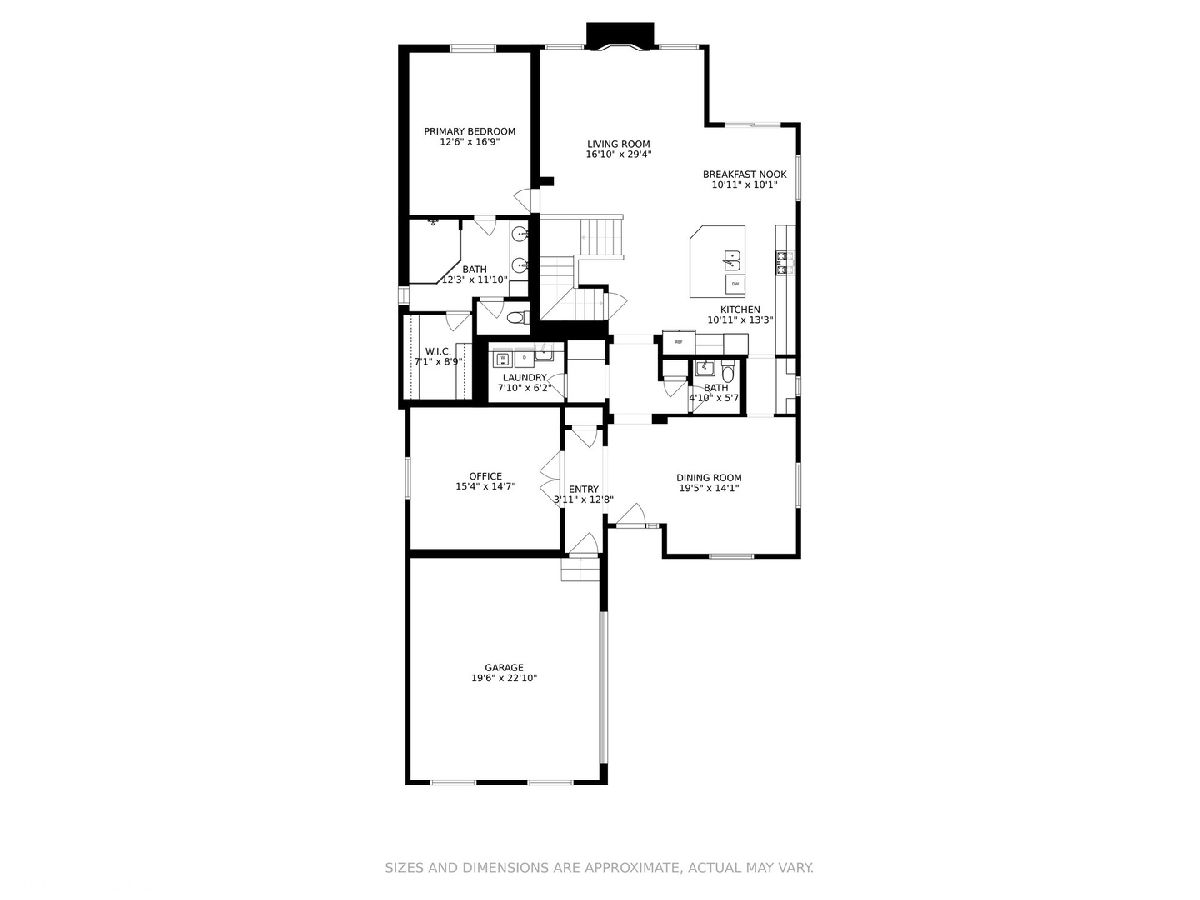
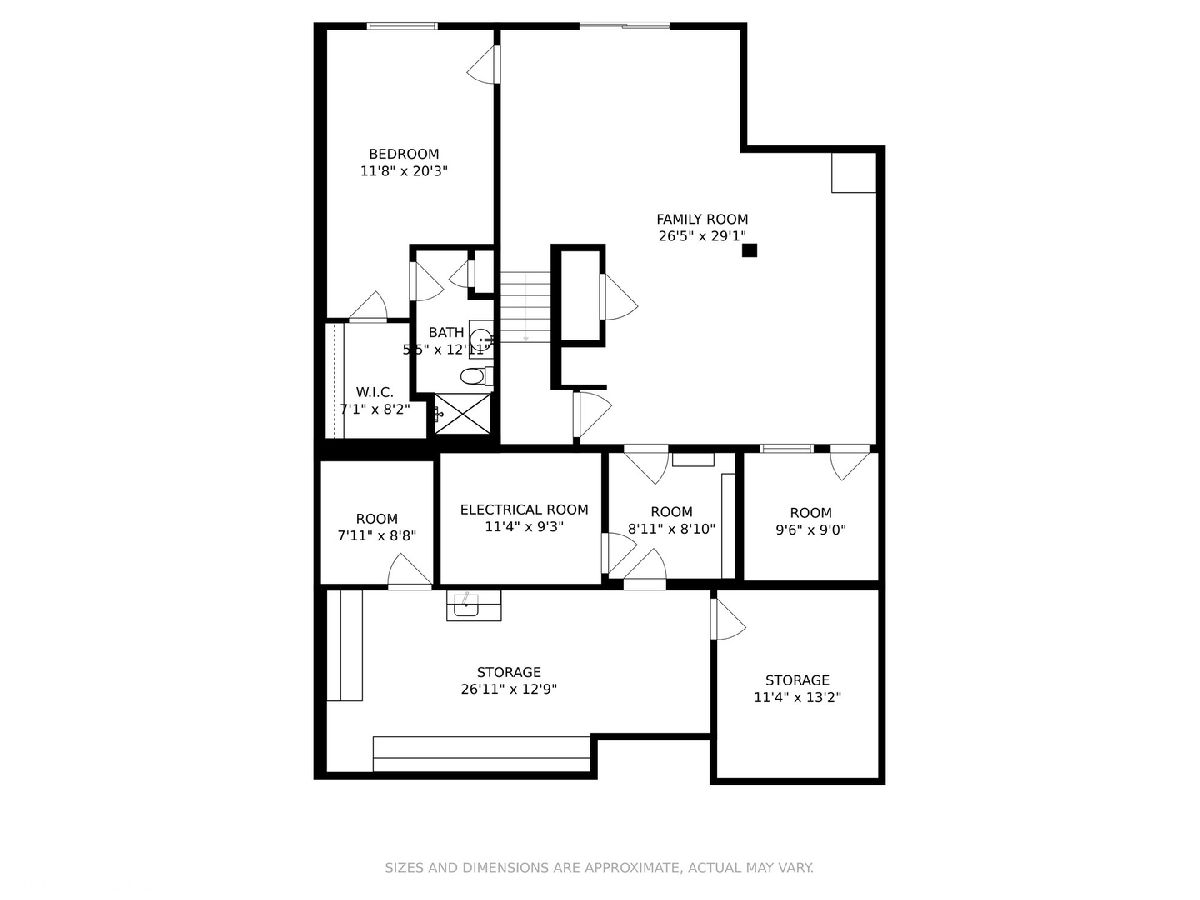
Room Specifics
Total Bedrooms: 4
Bedrooms Above Ground: 3
Bedrooms Below Ground: 1
Dimensions: —
Floor Type: Carpet
Dimensions: —
Floor Type: Carpet
Dimensions: —
Floor Type: Carpet
Full Bathrooms: 4
Bathroom Amenities: Separate Shower,Double Sink,Soaking Tub
Bathroom in Basement: 1
Rooms: Eating Area,Office,Recreation Room,Workshop,Storage
Basement Description: Finished,Exterior Access,Egress Window,Storage Space
Other Specifics
| 2 | |
| Concrete Perimeter | |
| Asphalt | |
| Deck, Patio, Storms/Screens | |
| — | |
| 111 X 108 X 80 X 141 | |
| Unfinished | |
| Full | |
| Hardwood Floors, First Floor Bedroom, First Floor Laundry, First Floor Full Bath, Walk-In Closet(s), Open Floorplan, Some Carpeting, Separate Dining Room | |
| Range, Dishwasher, Disposal | |
| Not in DB | |
| Street Lights, Street Paved | |
| — | |
| — | |
| Heatilator |
Tax History
| Year | Property Taxes |
|---|---|
| 2022 | $14,711 |
Contact Agent
Nearby Similar Homes
Nearby Sold Comparables
Contact Agent
Listing Provided By
@properties









