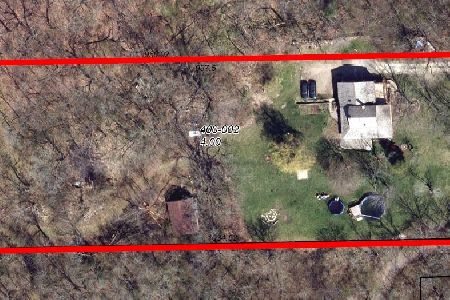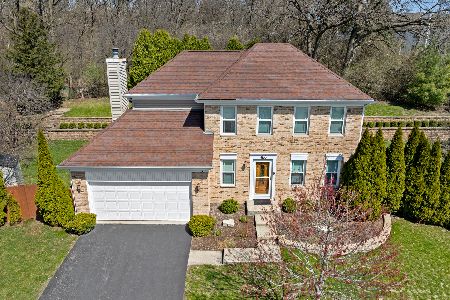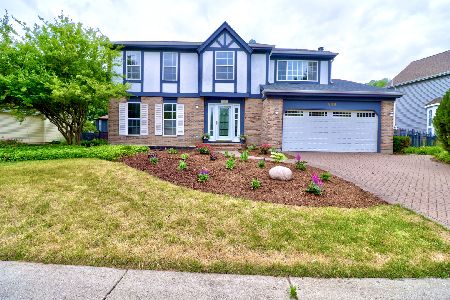418 Harbor Drive, Carpentersville, Illinois 60110
$309,000
|
Sold
|
|
| Status: | Closed |
| Sqft: | 2,240 |
| Cost/Sqft: | $138 |
| Beds: | 4 |
| Baths: | 4 |
| Year Built: | 1995 |
| Property Taxes: | $7,635 |
| Days On Market: | 2060 |
| Lot Size: | 0,23 |
Description
Fall in Love with this fully renovated home sitting on an amazing lot backing to Raceway Woods! High-end touches throughout this welcoming Four bedroom two-story with full finished basement. Kitchen is a dream come true offering beautiful white shaker cabinets, stunning granite countertops, and stainless steel appliances. Handscraped birch hardwood flooring line the entire first and second floors. Vaulted ceilings in Master and 2nd bedroom. All rooms are generously sized with ample closet space. The basement offers two oversized rooms, bathroom and storage. New HVAC & tankless water heater. Make entertaining a breeze on this private backyard oasis with a gigantic elevated deck, perfect for family BBQs and summer nights!
Property Specifics
| Single Family | |
| — | |
| Colonial | |
| 1995 | |
| Full | |
| — | |
| No | |
| 0.23 |
| Kane | |
| Newport Cove | |
| 0 / Not Applicable | |
| None | |
| Public | |
| Public Sewer | |
| 10736373 | |
| 0321203011 |
Nearby Schools
| NAME: | DISTRICT: | DISTANCE: | |
|---|---|---|---|
|
Grade School
Dundee Highlands Elementary Scho |
300 | — | |
|
Middle School
Dundee Middle School |
300 | Not in DB | |
|
High School
H D Jacobs High School |
300 | Not in DB | |
Property History
| DATE: | EVENT: | PRICE: | SOURCE: |
|---|---|---|---|
| 6 Feb, 2015 | Sold | $220,000 | MRED MLS |
| 8 Jun, 2014 | Under contract | $226,000 | MRED MLS |
| 16 May, 2014 | Listed for sale | $226,000 | MRED MLS |
| 31 Jul, 2020 | Sold | $309,000 | MRED MLS |
| 9 Jun, 2020 | Under contract | $309,000 | MRED MLS |
| 4 Jun, 2020 | Listed for sale | $309,000 | MRED MLS |
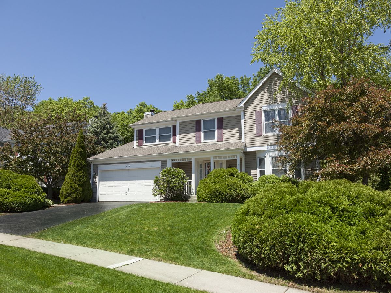
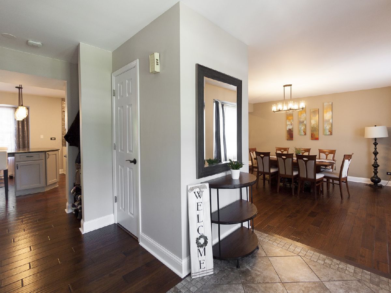
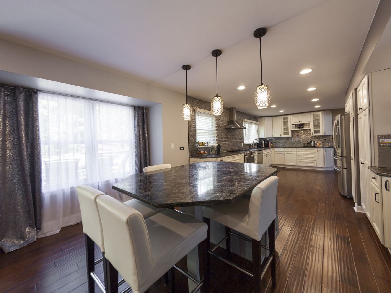
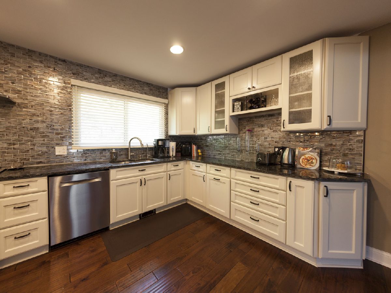
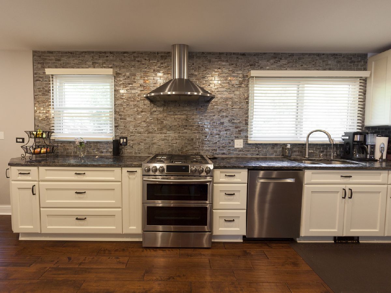
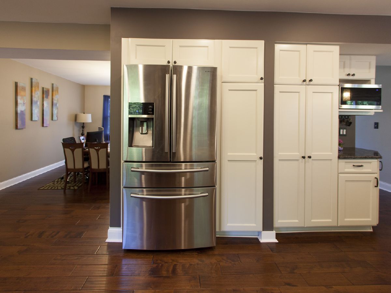
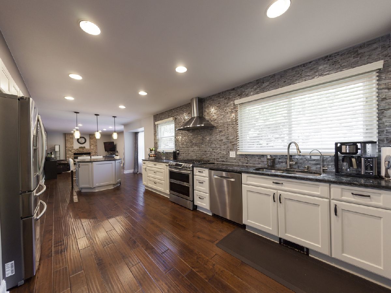

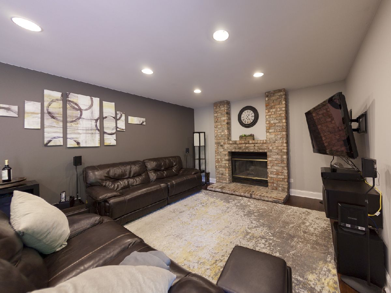

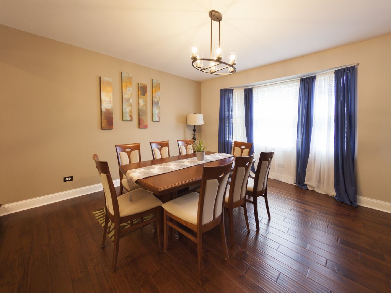
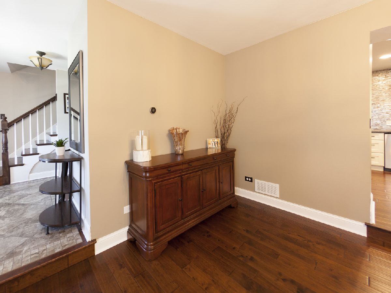
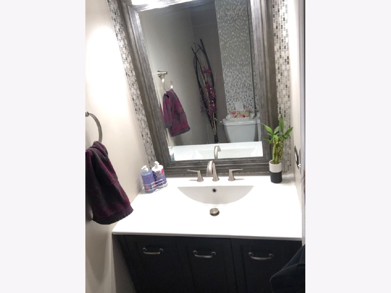
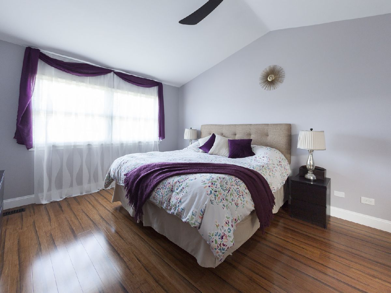
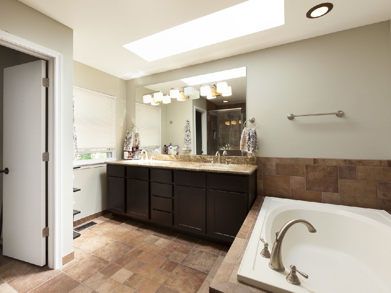
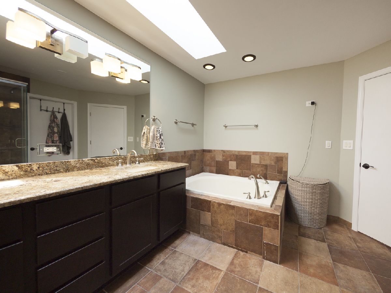
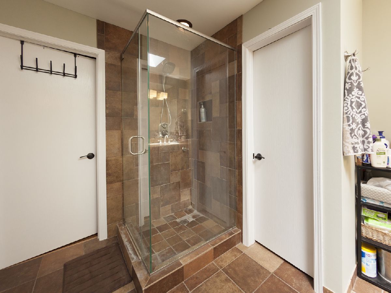
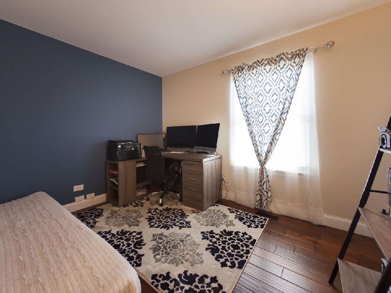

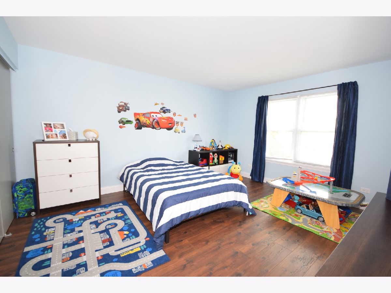

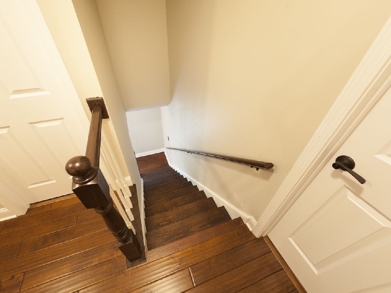
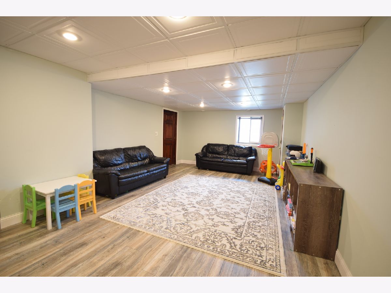
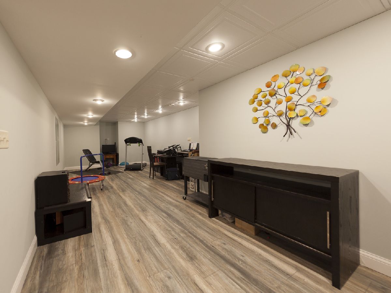
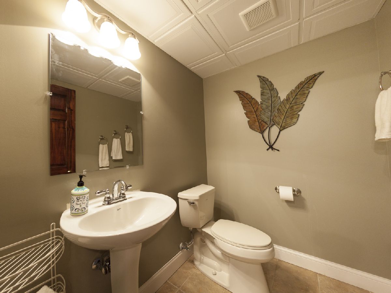
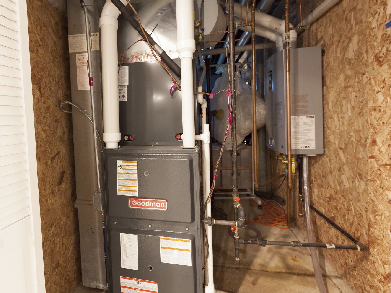
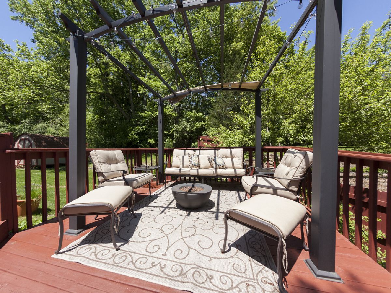
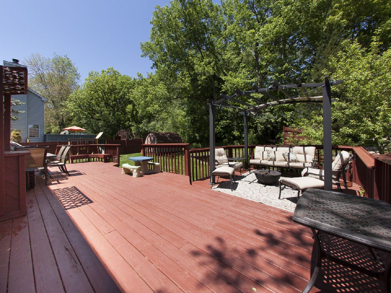
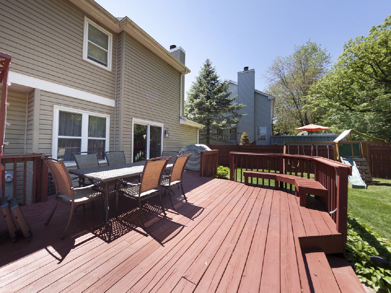
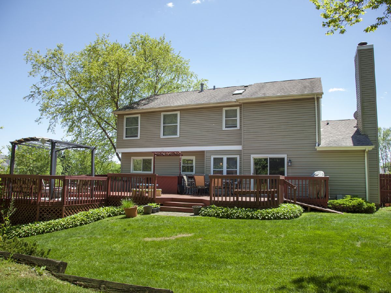
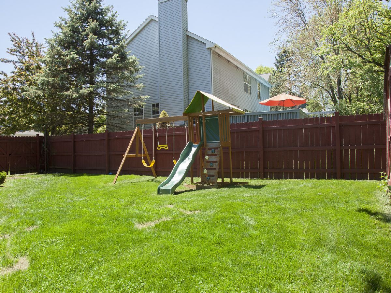
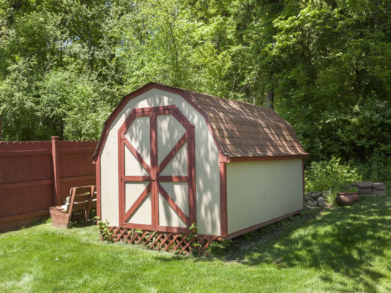
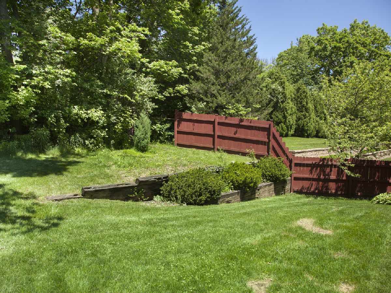

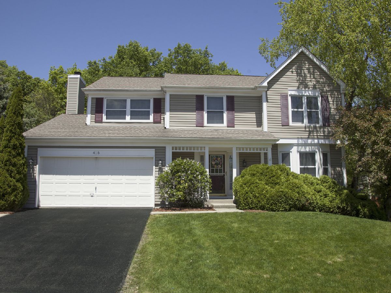
Room Specifics
Total Bedrooms: 4
Bedrooms Above Ground: 4
Bedrooms Below Ground: 0
Dimensions: —
Floor Type: Wood Laminate
Dimensions: —
Floor Type: Wood Laminate
Dimensions: —
Floor Type: Wood Laminate
Full Bathrooms: 4
Bathroom Amenities: Separate Shower,Double Sink,Soaking Tub
Bathroom in Basement: 1
Rooms: Deck,Eating Area,Exercise Room,Recreation Room
Basement Description: Finished
Other Specifics
| 2 | |
| Concrete Perimeter | |
| Asphalt | |
| Deck, Porch | |
| Cul-De-Sac,Fenced Yard,Nature Preserve Adjacent,Landscaped | |
| 10019 | |
| — | |
| Full | |
| Vaulted/Cathedral Ceilings, Skylight(s), Wood Laminate Floors | |
| Range, Microwave, Dishwasher, Refrigerator, Washer, Dryer, Disposal, Stainless Steel Appliance(s) | |
| Not in DB | |
| — | |
| — | |
| — | |
| Wood Burning |
Tax History
| Year | Property Taxes |
|---|---|
| 2015 | $6,445 |
| 2020 | $7,635 |
Contact Agent
Nearby Similar Homes
Nearby Sold Comparables
Contact Agent
Listing Provided By
RE/MAX Destiny

