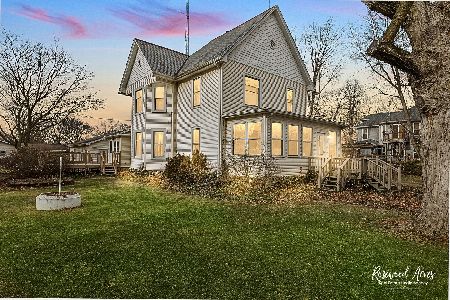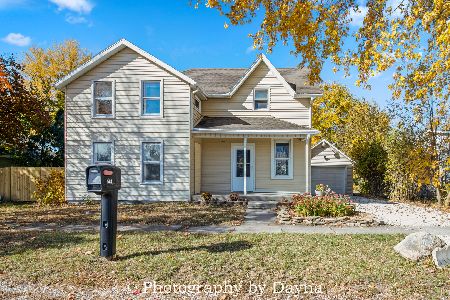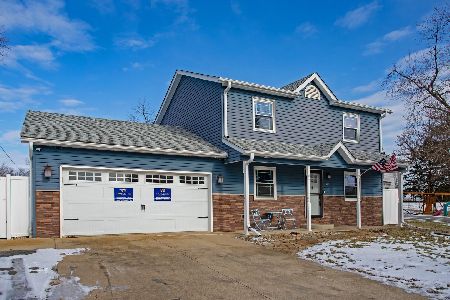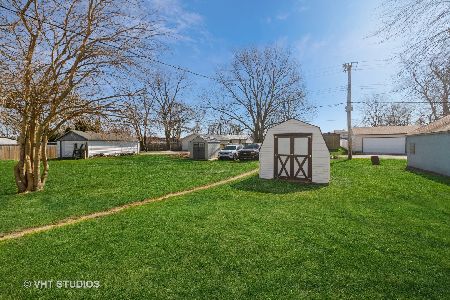418 Locust Street, Chebanse, Illinois 60922
$175,000
|
Sold
|
|
| Status: | Closed |
| Sqft: | 2,198 |
| Cost/Sqft: | $82 |
| Beds: | 4 |
| Baths: | 2 |
| Year Built: | 1918 |
| Property Taxes: | $0 |
| Days On Market: | 1723 |
| Lot Size: | 0,59 |
Description
So much character in this wonderful family home! Lovely setting on the edge of town on 6/10 acre. Nearly 2200 sq ft of living space plus a basement. You will love the built-in dining room buffet, woodwork & stained glass window. There is hardwood under the main level carpeting. The remodeled kitchen features newer Heartland maple cabinetry with lots of pull outs & soft close drawers. The counters are high definition laminate & there is a bay window above the sink. The floor is permastone tile. All appliances stay. On the main level, there is an awesome hallway of bookcases leading to the master bedroom, which has a wood beam ceiling. Relax outside on the large front porch or enjoy the gorgeous backyard with deck! Or unwind in the basement "spa" room, which also has a stand up shower. There's a newly remodeled family room in the basement with new flooring & includes a bar. Lots of extras! The garage has heat and A/C. There are 6 security cameras that stay along with the LR surround sound. There is a newer "booster pump" which increases water pressure. The furnace & A/C is approximately 5 years old. Brand NEW roof & gutters with leaf guards last fall. Come & fall in love with your new home!
Property Specifics
| Single Family | |
| — | |
| — | |
| 1918 | |
| Full | |
| — | |
| No | |
| 0.59 |
| Iroquois | |
| — | |
| 0 / Not Applicable | |
| None | |
| Public | |
| Public Sewer | |
| 11079445 | |
| 03142780010000 |
Nearby Schools
| NAME: | DISTRICT: | DISTANCE: | |
|---|---|---|---|
|
High School
Central High School |
4 | Not in DB | |
Property History
| DATE: | EVENT: | PRICE: | SOURCE: |
|---|---|---|---|
| 27 Aug, 2021 | Sold | $175,000 | MRED MLS |
| 10 Jul, 2021 | Under contract | $179,900 | MRED MLS |
| 6 May, 2021 | Listed for sale | $179,900 | MRED MLS |
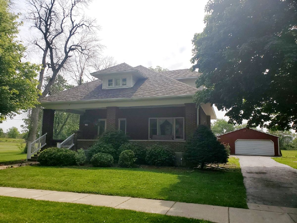
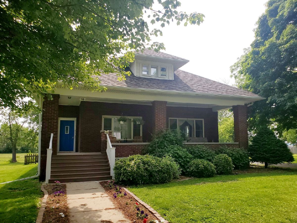
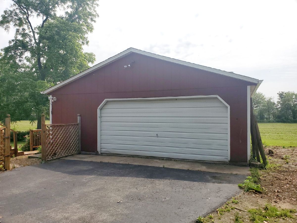
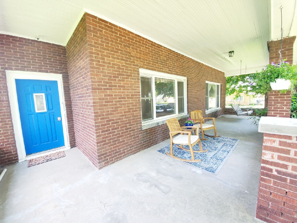
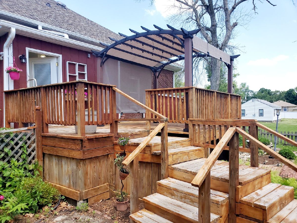
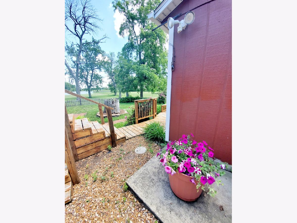
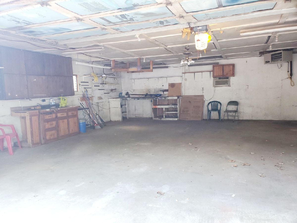
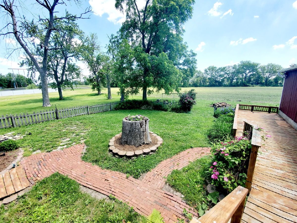
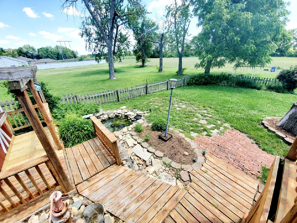
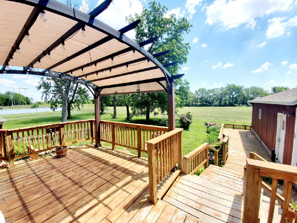
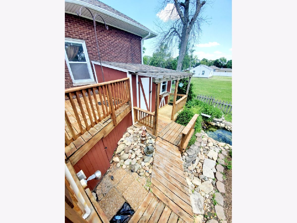
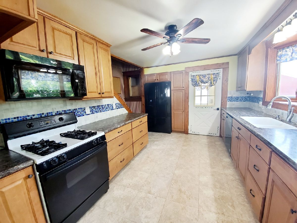
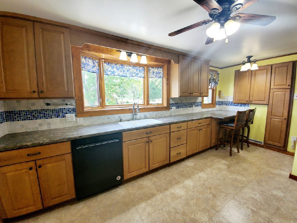
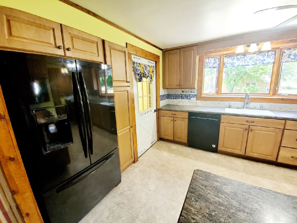
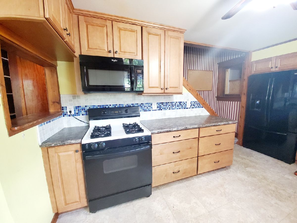
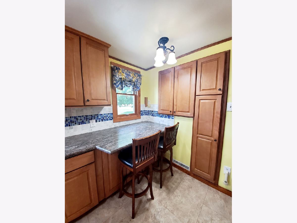
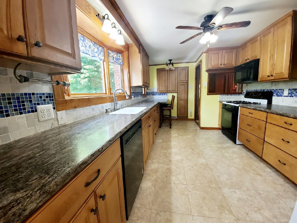
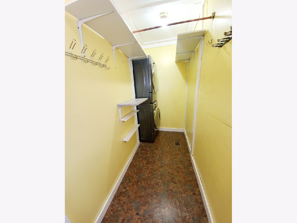
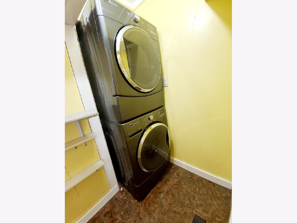
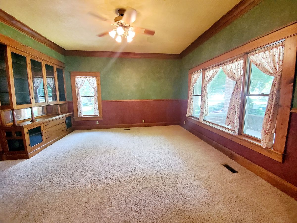
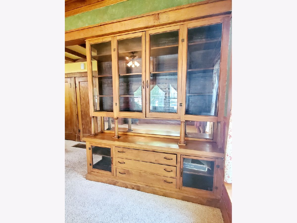
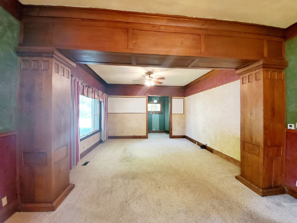
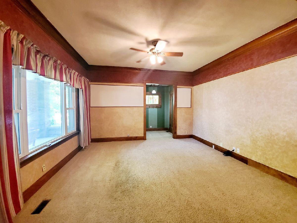
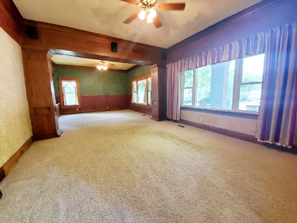
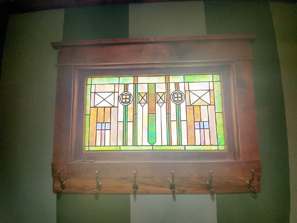
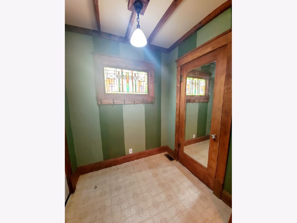
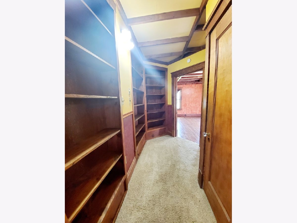
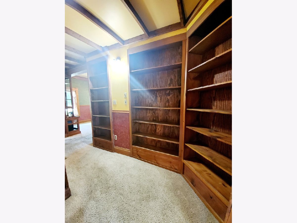
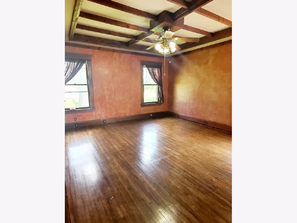
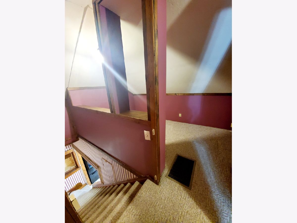
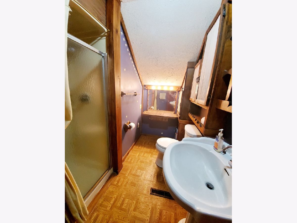
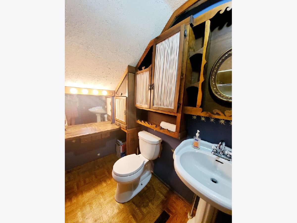
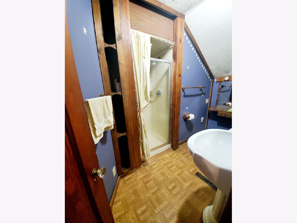
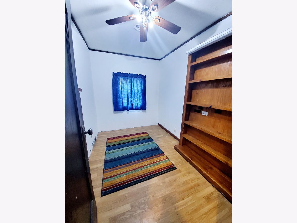
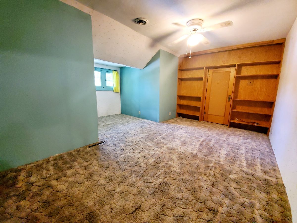
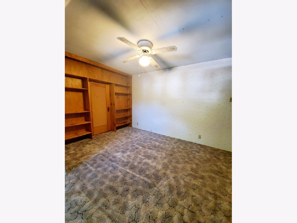
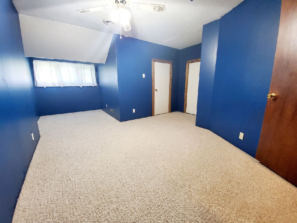
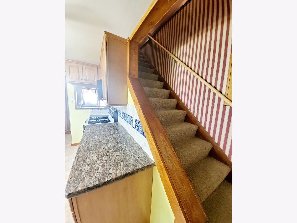
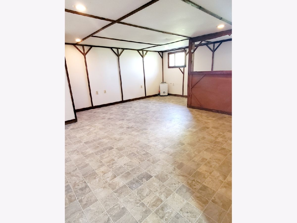
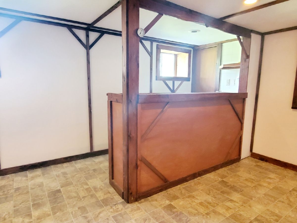
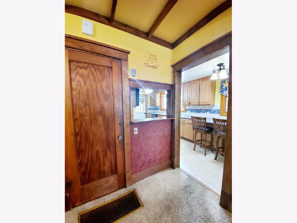
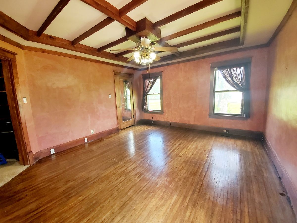
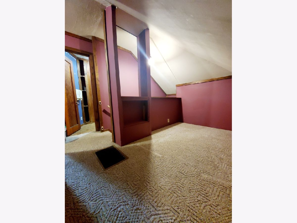
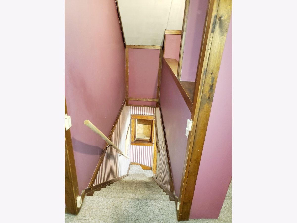
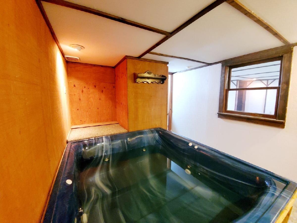
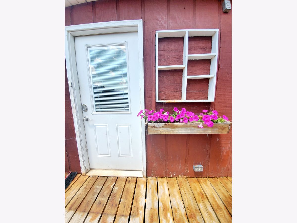
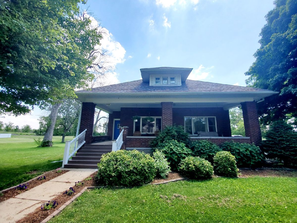
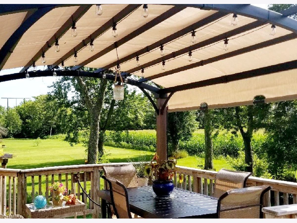
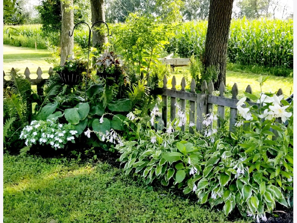
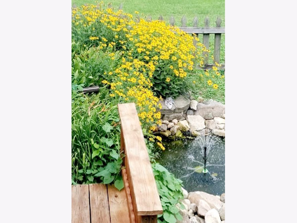
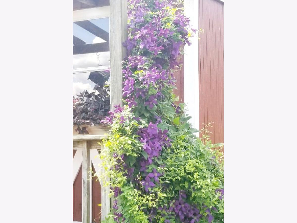
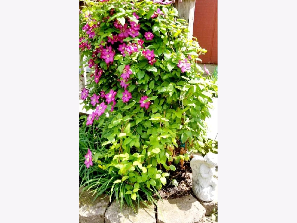
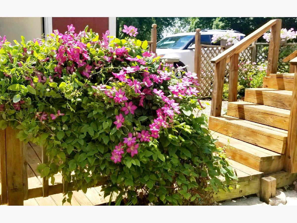
Room Specifics
Total Bedrooms: 4
Bedrooms Above Ground: 4
Bedrooms Below Ground: 0
Dimensions: —
Floor Type: Carpet
Dimensions: —
Floor Type: Carpet
Dimensions: —
Floor Type: Wood Laminate
Full Bathrooms: 2
Bathroom Amenities: —
Bathroom in Basement: 0
Rooms: Other Room
Basement Description: Partially Finished,Rec/Family Area,Storage Space
Other Specifics
| 2.5 | |
| — | |
| Asphalt | |
| Deck, Porch, Hot Tub | |
| — | |
| 160 X 160 | |
| — | |
| None | |
| Bar-Wet, Hardwood Floors, First Floor Bedroom, First Floor Laundry, First Floor Full Bath, Built-in Features, Some Wood Floors | |
| Range, Microwave, Dishwasher, High End Refrigerator, Washer, Dryer, Disposal, Trash Compactor, Water Softener Owned | |
| Not in DB | |
| — | |
| — | |
| — | |
| — |
Tax History
| Year | Property Taxes |
|---|
Contact Agent
Nearby Similar Homes
Contact Agent
Listing Provided By
McColly Rosenboom

