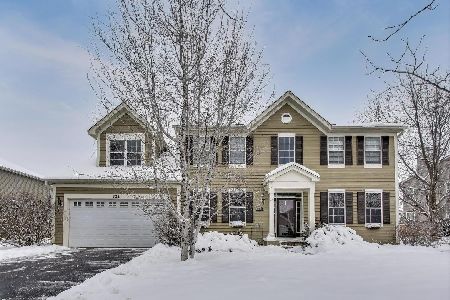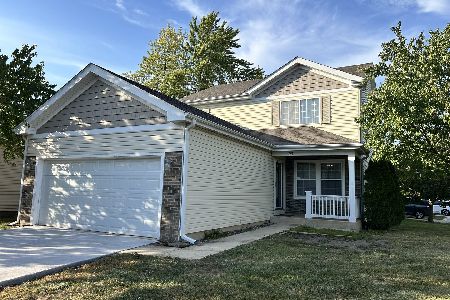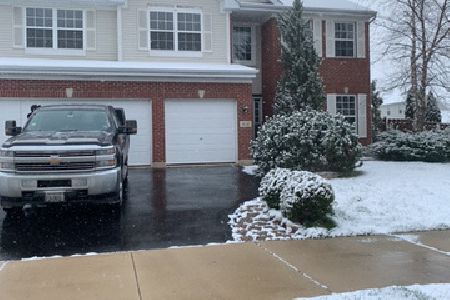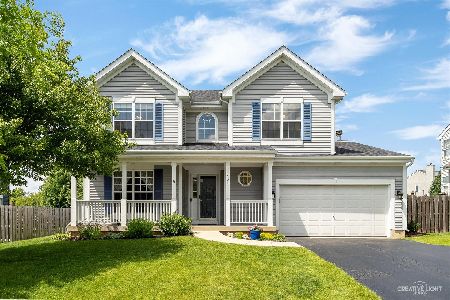418 Ogden Falls Boulevard, Oswego, Illinois 60543
$309,000
|
Sold
|
|
| Status: | Closed |
| Sqft: | 3,065 |
| Cost/Sqft: | $101 |
| Beds: | 4 |
| Baths: | 4 |
| Year Built: | 2001 |
| Property Taxes: | $8,871 |
| Days On Market: | 3633 |
| Lot Size: | 0,27 |
Description
GORGEOUS HOME LOADED W/ UPGRADES-5 BEDROOMS, 3.1 BATHS, DEN. FINISHED BASEMENT W/BATH AND CUSTOM BAR. 3065 SQ FT OF LIVING SPACE + 1387 SQ FT IN BASEMENT. 9' CEILINGS AND HARDWOOD THROUGHOUT FIRST FLR. GOURMET KITCHEN W/42" CABINETS, SS APPLIANCES AND CUSTOM ISLAND. LOFT OVERLOOKING 2 STORY FAMILY RM W/FIREPLACE. FORMAL LIVING RM, DINING RM. VAULTED MASTER SUITE W/SOAKER TUB, SEP SHOWER, DOUBLE SINKS AND WIC. SUN ROOM W/SLIDING GLASS DRS TO OVERSIZED CEMENT & STONE PATIO, HOT TUB WITH GAZEBO AND PRIVATE FENCED YARD. PROFESSIONALLY LANDSCAPED. 3 CAR GARAGE W/WORK AREA. STORAGE SHED.
Property Specifics
| Single Family | |
| — | |
| Contemporary | |
| 2001 | |
| Full | |
| HAWTHORNE | |
| No | |
| 0.27 |
| Kendall | |
| Highlands At Ogdenfalls | |
| 275 / Annual | |
| Other | |
| Public | |
| Public Sewer | |
| 09141685 | |
| 0311209005 |
Property History
| DATE: | EVENT: | PRICE: | SOURCE: |
|---|---|---|---|
| 28 Apr, 2016 | Sold | $309,000 | MRED MLS |
| 23 Feb, 2016 | Under contract | $309,000 | MRED MLS |
| 17 Feb, 2016 | Listed for sale | $309,000 | MRED MLS |
| 21 May, 2020 | Sold | $260,000 | MRED MLS |
| 15 Apr, 2020 | Under contract | $298,900 | MRED MLS |
| 15 Apr, 2020 | Listed for sale | $298,900 | MRED MLS |
Room Specifics
Total Bedrooms: 5
Bedrooms Above Ground: 4
Bedrooms Below Ground: 1
Dimensions: —
Floor Type: Carpet
Dimensions: —
Floor Type: Carpet
Dimensions: —
Floor Type: Carpet
Dimensions: —
Floor Type: —
Full Bathrooms: 4
Bathroom Amenities: Separate Shower,Double Sink,Soaking Tub
Bathroom in Basement: 1
Rooms: Bedroom 5,Den,Loft,Recreation Room,Sitting Room,Sun Room,Walk In Closet
Basement Description: Finished
Other Specifics
| 3 | |
| Concrete Perimeter | |
| Asphalt | |
| Patio, Hot Tub, Gazebo | |
| Fenced Yard,Landscaped | |
| 90X130 | |
| — | |
| Full | |
| Vaulted/Cathedral Ceilings, Bar-Dry, Hardwood Floors, First Floor Bedroom, First Floor Laundry, First Floor Full Bath | |
| Range, Microwave, Dishwasher, Refrigerator, Stainless Steel Appliance(s) | |
| Not in DB | |
| Sidewalks, Street Lights, Street Paved | |
| — | |
| — | |
| Wood Burning, Gas Starter |
Tax History
| Year | Property Taxes |
|---|---|
| 2016 | $8,871 |
| 2020 | $9,847 |
Contact Agent
Nearby Similar Homes
Nearby Sold Comparables
Contact Agent
Listing Provided By
RE/MAX Destiny









