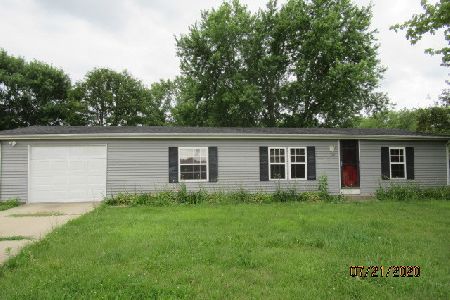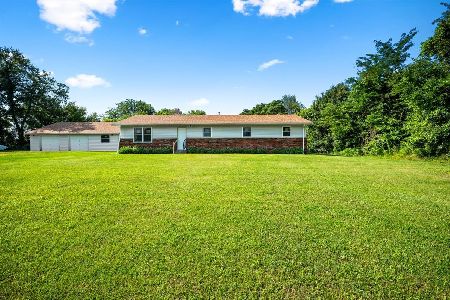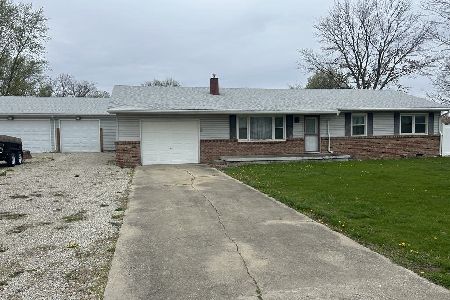418 Palomino Drive, Danville, Illinois 61834
$145,000
|
Sold
|
|
| Status: | Closed |
| Sqft: | 1,779 |
| Cost/Sqft: | $84 |
| Beds: | 3 |
| Baths: | 2 |
| Year Built: | — |
| Property Taxes: | $2,091 |
| Days On Market: | 367 |
| Lot Size: | 0,00 |
Description
Say hello to 418 Palomino Dr. This spacious, 1779 sq. ft. home is perfect for anyone looking to add their personal touch. With three bedrooms and two full bathrooms, and two separate living areas, there's room for everyone to spread out and enjoy. For all you foodies, this kitchen offers plenty of storage and space to work and prepare your favorite meals. The detached 2-car garage also offers ample storage and parking. The backyard also makes for the perfect amount of space for hosting gatherings with friends and family on those nice summer nights. Don't miss your chance on this one. Schedule your showing today with your agent. Home is being sold through an Trust and is being sold As Is.
Property Specifics
| Single Family | |
| — | |
| — | |
| — | |
| — | |
| — | |
| No | |
| — |
| Vermilion | |
| — | |
| — / Not Applicable | |
| — | |
| — | |
| — | |
| 12275644 | |
| 23281010130000 |
Nearby Schools
| NAME: | DISTRICT: | DISTANCE: | |
|---|---|---|---|
|
Grade School
Westville Elementary School |
2 | — | |
|
Middle School
Westville Junior High School |
2 | Not in DB | |
|
High School
Westville High School |
2 | Not in DB | |
Property History
| DATE: | EVENT: | PRICE: | SOURCE: |
|---|---|---|---|
| 24 Feb, 2025 | Sold | $145,000 | MRED MLS |
| 28 Jan, 2025 | Under contract | $149,900 | MRED MLS |
| 22 Jan, 2025 | Listed for sale | $149,900 | MRED MLS |
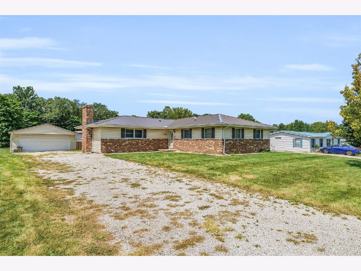
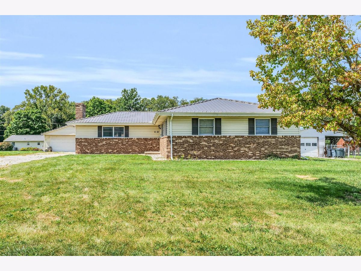
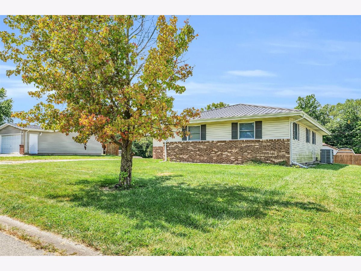
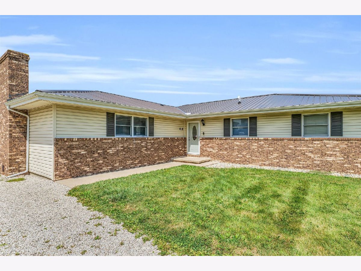
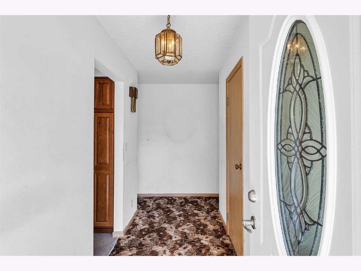
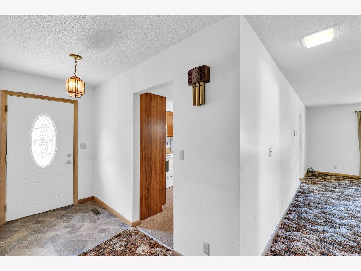
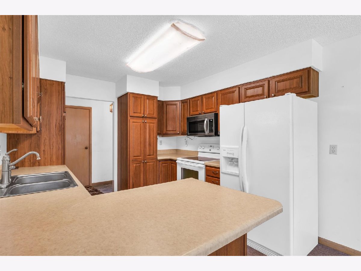
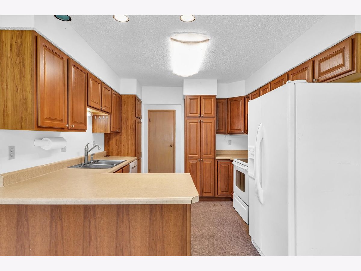
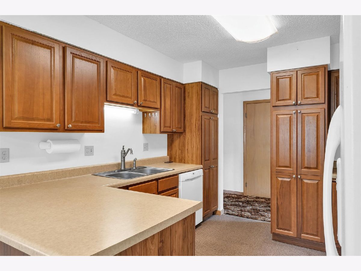
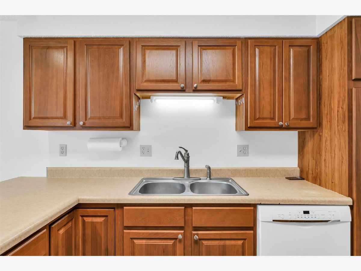
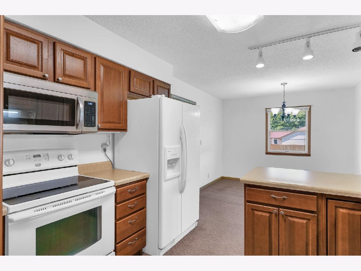
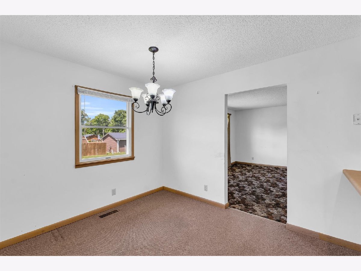
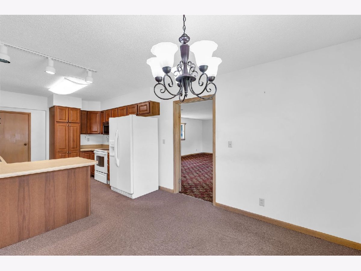
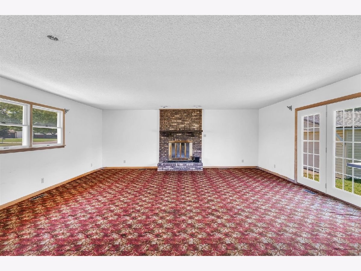
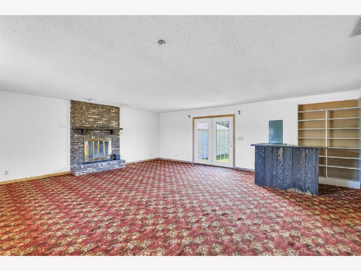
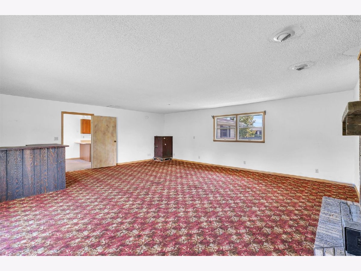
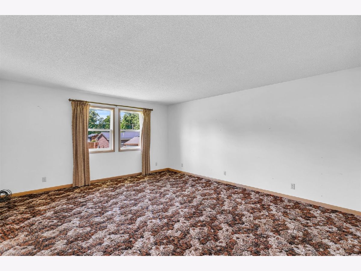
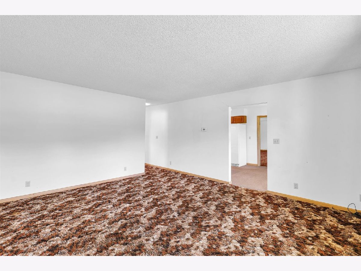
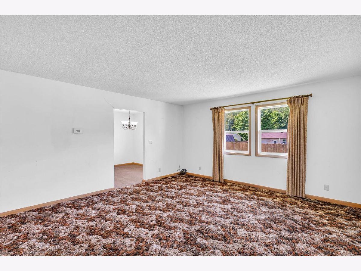
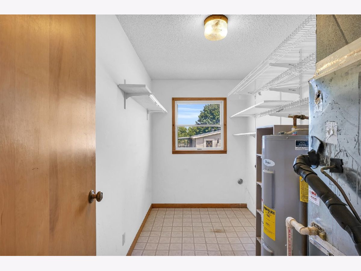
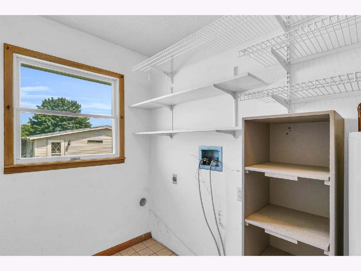
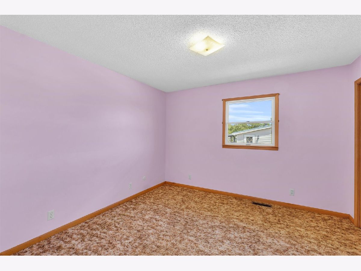
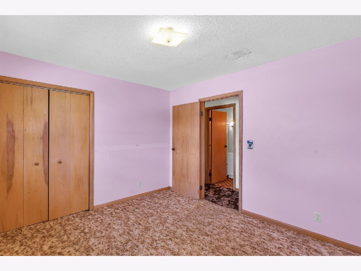
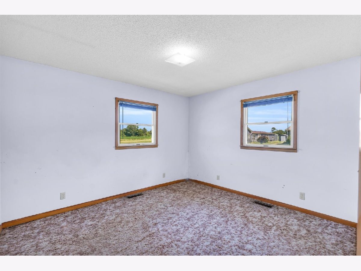
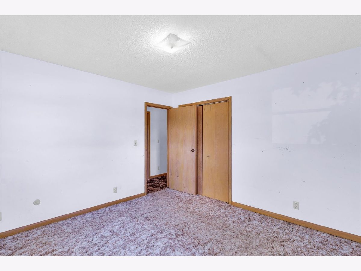
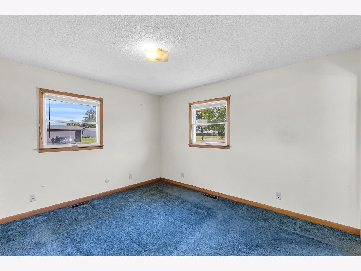
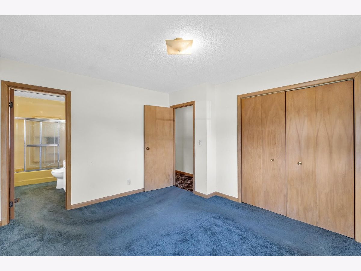
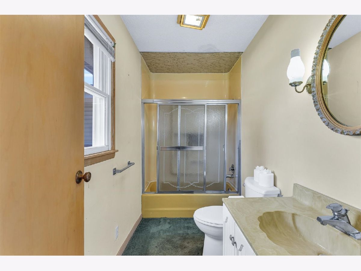
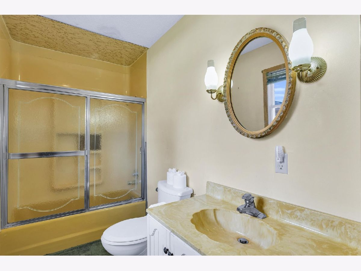
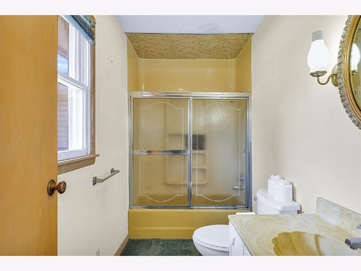
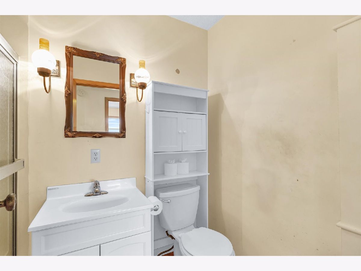
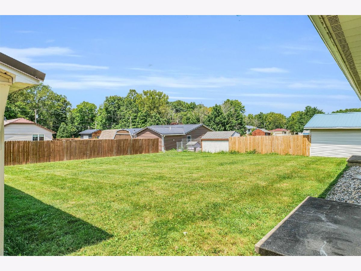
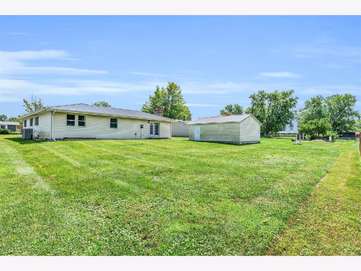
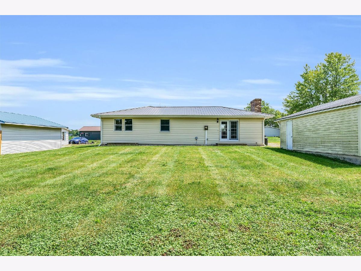
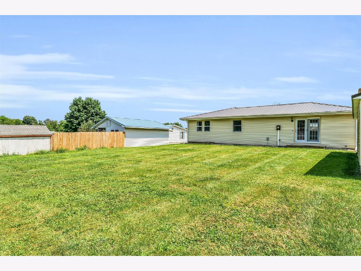
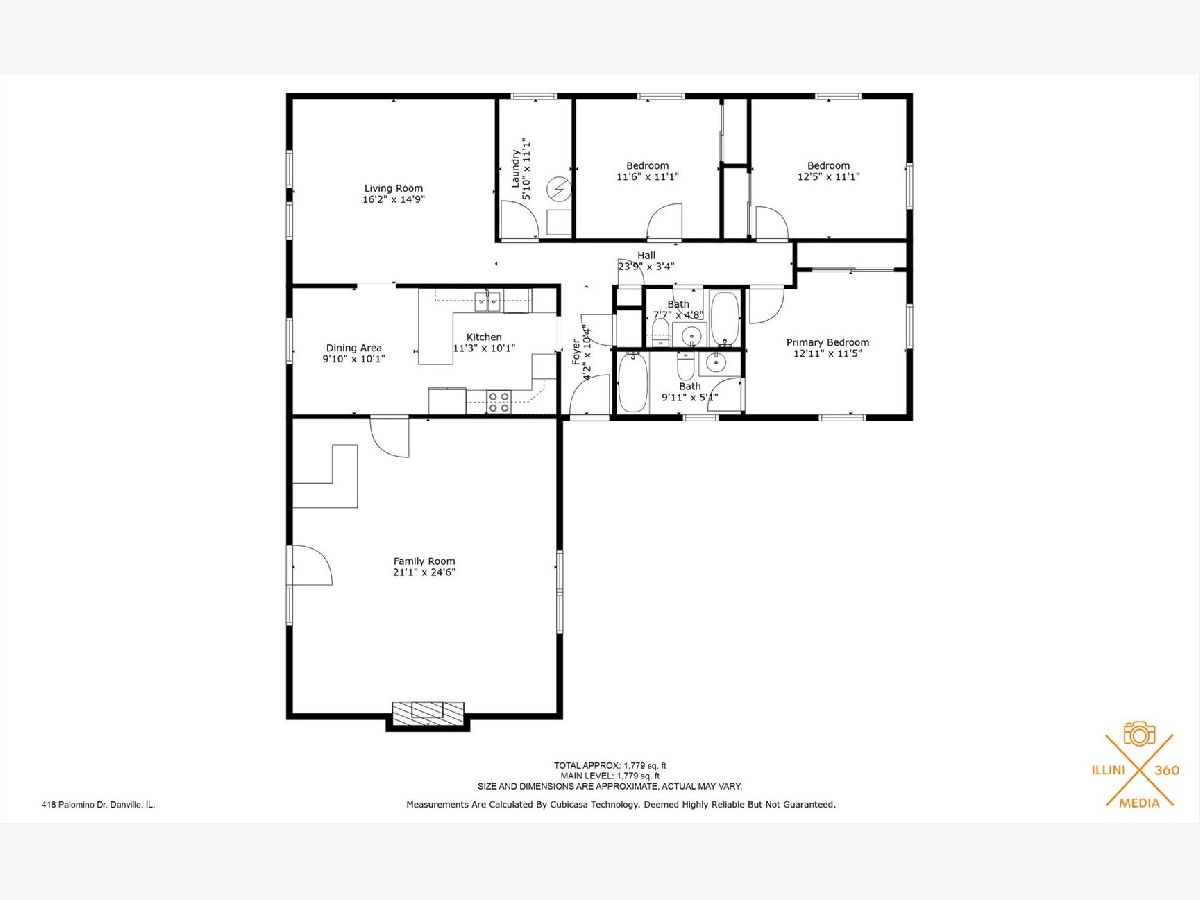
Room Specifics
Total Bedrooms: 3
Bedrooms Above Ground: 3
Bedrooms Below Ground: 0
Dimensions: —
Floor Type: —
Dimensions: —
Floor Type: —
Full Bathrooms: 2
Bathroom Amenities: —
Bathroom in Basement: —
Rooms: —
Basement Description: None
Other Specifics
| 2 | |
| — | |
| Gravel | |
| — | |
| — | |
| 90X150 | |
| — | |
| — | |
| — | |
| — | |
| Not in DB | |
| — | |
| — | |
| — | |
| — |
Tax History
| Year | Property Taxes |
|---|---|
| 2025 | $2,091 |
Contact Agent
Nearby Similar Homes
Contact Agent
Listing Provided By
RE/MAX REALTY ASSOCIATES-CHA

