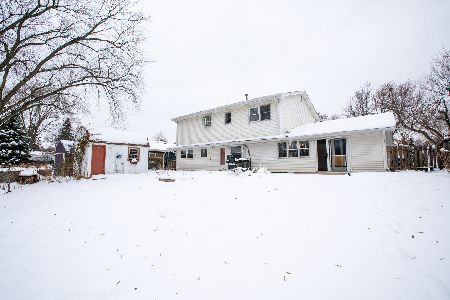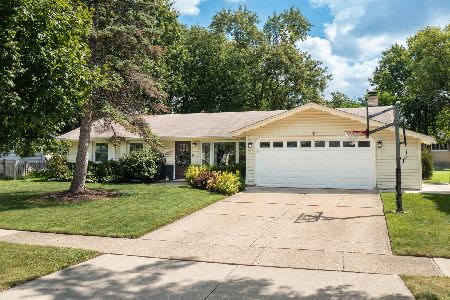418 Pleasant Drive, Schaumburg, Illinois 60193
$317,500
|
Sold
|
|
| Status: | Closed |
| Sqft: | 1,877 |
| Cost/Sqft: | $169 |
| Beds: | 3 |
| Baths: | 2 |
| Year Built: | 1961 |
| Property Taxes: | $5,914 |
| Days On Market: | 2906 |
| Lot Size: | 0,53 |
Description
Such a Beautiful and Serene, "Country" setting for this Spacious & Cozy Split level with Finished Basement! Premium Location and Schaumburg Schools too! Easy access to the Elgin-O'Hare Expressway (I-390) and an easy walk to the Schaumburg Train Station! Lovingly cared for by long-time owners. Updated Kitchen and Baths! Newer Flooring in Living/Dining Room, Kitchen and Foyer! New Carpet in Family Room and Hardwood in all Bedrooms! 2 Fire Places! Large 3 Season Room Overlooks private back yard! New Air Conditioner, Water Heater & Water Softener in 2017! Most windows were new about 8 years ago! Neutral Decor.. Just bring your own ideas and make it your own! Home Warranty Included!
Property Specifics
| Single Family | |
| — | |
| — | |
| 1961 | |
| Full | |
| — | |
| No | |
| 0.53 |
| Cook | |
| — | |
| 0 / Not Applicable | |
| None | |
| Private Well | |
| Septic-Private | |
| 09854049 | |
| 07322030190000 |
Nearby Schools
| NAME: | DISTRICT: | DISTANCE: | |
|---|---|---|---|
|
Grade School
Nathan Hale Elementary School |
54 | — | |
|
Middle School
Jane Addams Junior High School |
54 | Not in DB | |
|
High School
Schaumburg High School |
211 | Not in DB | |
Property History
| DATE: | EVENT: | PRICE: | SOURCE: |
|---|---|---|---|
| 9 Apr, 2018 | Sold | $317,500 | MRED MLS |
| 24 Feb, 2018 | Under contract | $317,500 | MRED MLS |
| 10 Feb, 2018 | Listed for sale | $317,500 | MRED MLS |
| 20 Jun, 2019 | Sold | $355,000 | MRED MLS |
| 25 Apr, 2019 | Under contract | $369,900 | MRED MLS |
| — | Last price change | $374,900 | MRED MLS |
| 28 Feb, 2019 | Listed for sale | $379,900 | MRED MLS |
Room Specifics
Total Bedrooms: 3
Bedrooms Above Ground: 3
Bedrooms Below Ground: 0
Dimensions: —
Floor Type: Hardwood
Dimensions: —
Floor Type: Carpet
Full Bathrooms: 2
Bathroom Amenities: Double Sink
Bathroom in Basement: 0
Rooms: Foyer,Sun Room
Basement Description: Finished
Other Specifics
| 2.5 | |
| Concrete Perimeter | |
| Asphalt | |
| Porch, Screened Patio, Storms/Screens | |
| — | |
| 110X252X100X215 | |
| — | |
| None | |
| Bar-Dry, Hardwood Floors | |
| Range, Microwave, Dishwasher, Refrigerator, Washer, Dryer | |
| Not in DB | |
| Street Paved | |
| — | |
| — | |
| Wood Burning |
Tax History
| Year | Property Taxes |
|---|---|
| 2018 | $5,914 |
| 2019 | $5,392 |
Contact Agent
Nearby Similar Homes
Nearby Sold Comparables
Contact Agent
Listing Provided By
RE/MAX Destiny







