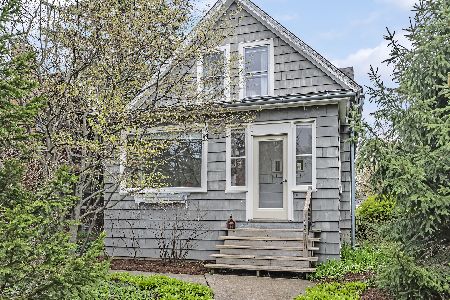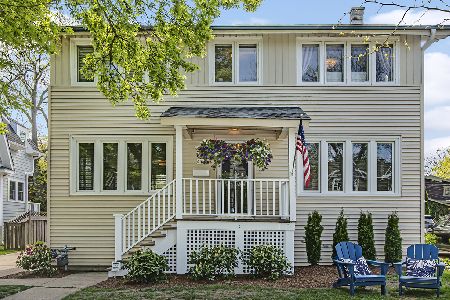418 Prairie Avenue, Wilmette, Illinois 60091
$1,550,000
|
Sold
|
|
| Status: | Closed |
| Sqft: | 5,700 |
| Cost/Sqft: | $288 |
| Beds: | 5 |
| Baths: | 6 |
| Year Built: | 2018 |
| Property Taxes: | $8,199 |
| Days On Market: | 2731 |
| Lot Size: | 0,21 |
Description
ICONIC MODERN FARMHOUSE ON FAMILY FRIENDLY STREET FEATURED IN CHICAGO MAGAZINE Nov 2018! WALK TO MCKENZIE SCHOOL, TRAIN & TOWN. First floor features 10' high ceilings. Entry Foyer w/ elegant open staircase, custom millwork, Family rm with w/b fireplace, custom mantle & coffered ceiling, chef's Kitchen, Dining rm, Breakfast rm, Library and Mudroom. A LIGHT FILLED COZY READING LOFT welcomes you to Second lvl, featuring a spacious Master Suite with vaulted ceiling and spa bath, 3 more bedrooms and 2 add'l baths. Third lvl has vaulted ceilings and built-in's for add'l Playroom/ Guest rm. Lower lvl w/ 10' high ceilings has large open entertainment area with kitchen, stone w/b fireplace. Bdrm/Exercise rm and full bath. Families and pets will enjoy a fenced & professionally landscaped yard with large grassy area for lawn play, paver patio w/ gas line for fire pit and outdoor grill, 2 car garage and 3 add'l park'g spaces. ARCHITECT DESIGNED! SHOWS LIKE A CUSTOM HOME!
Property Specifics
| Single Family | |
| — | |
| Farmhouse | |
| 2018 | |
| English | |
| — | |
| No | |
| 0.21 |
| Cook | |
| — | |
| 0 / Not Applicable | |
| None | |
| Lake Michigan,Public | |
| Public Sewer | |
| 10002551 | |
| 05341150170000 |
Property History
| DATE: | EVENT: | PRICE: | SOURCE: |
|---|---|---|---|
| 8 Feb, 2019 | Sold | $1,550,000 | MRED MLS |
| 19 Nov, 2018 | Under contract | $1,639,000 | MRED MLS |
| — | Last price change | $1,689,000 | MRED MLS |
| 29 Jun, 2018 | Listed for sale | $1,689,000 | MRED MLS |
Room Specifics
Total Bedrooms: 5
Bedrooms Above Ground: 5
Bedrooms Below Ground: 0
Dimensions: —
Floor Type: Hardwood
Dimensions: —
Floor Type: Hardwood
Dimensions: —
Floor Type: Hardwood
Dimensions: —
Floor Type: —
Full Bathrooms: 6
Bathroom Amenities: Double Sink,Full Body Spray Shower,Soaking Tub
Bathroom in Basement: 1
Rooms: Bedroom 5,Eating Area,Office,Loft,Bonus Room,Kitchen,Foyer,Mud Room,Utility Room-Lower Level,Recreation Room
Basement Description: Finished
Other Specifics
| 2 | |
| Concrete Perimeter | |
| — | |
| Deck, Porch | |
| Fenced Yard | |
| 49.54X189.26 | |
| — | |
| Full | |
| Vaulted/Cathedral Ceilings, Skylight(s), Bar-Wet, Hardwood Floors, Heated Floors, Second Floor Laundry | |
| Double Oven, Range, Microwave, Dishwasher, High End Refrigerator, Freezer, Washer, Dryer, Disposal, Range Hood | |
| Not in DB | |
| Sidewalks, Street Lights, Street Paved | |
| — | |
| — | |
| Wood Burning, Gas Starter |
Tax History
| Year | Property Taxes |
|---|---|
| 2019 | $8,199 |
Contact Agent
Nearby Similar Homes
Nearby Sold Comparables
Contact Agent
Listing Provided By
Baird & Warner











