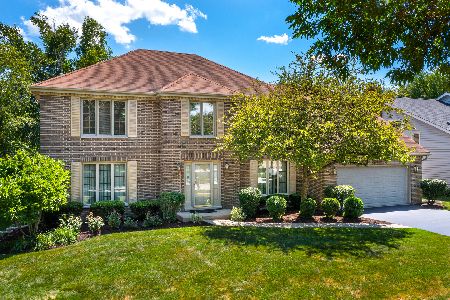418 Quail Drive, Naperville, Illinois 60565
$467,500
|
Sold
|
|
| Status: | Closed |
| Sqft: | 2,894 |
| Cost/Sqft: | $169 |
| Beds: | 4 |
| Baths: | 3 |
| Year Built: | 1986 |
| Property Taxes: | $10,008 |
| Days On Market: | 3431 |
| Lot Size: | 0,23 |
Description
Fantastic upgraded Georgian! Quiet street. Walk to Maplebrook Elementary, Lincoln Jr High & Winding Park. Great curb appeal with new roof & vinyl siding (2016). Gracious open foyer. Dramatic vaulted family rm w/soaring fireplace & skylights. White woodwork. High end remodeled kitchen w/dual stainless refrigerator/freezers. Formal living & dining rooms. Convenient rear den. Huge mud room/laundry room. Luxury master bath w/double vanity, whirlpool & dry sauna. Everyone will enjoy the fenced yard with a delightful newer paver patio including bench/ LED lighting and updated landscaping. Finished basement w/ rec room & play area. Wonderful family home! Excellent condition! Terrific location! Just minutes to the delightful Naperville business district with the Riverwalk, shopping & restaurants.
Property Specifics
| Single Family | |
| — | |
| Georgian | |
| 1986 | |
| Full | |
| — | |
| No | |
| 0.23 |
| Du Page | |
| Winding Creek | |
| 50 / Annual | |
| None | |
| Lake Michigan | |
| Public Sewer | |
| 09335142 | |
| 0831108020 |
Nearby Schools
| NAME: | DISTRICT: | DISTANCE: | |
|---|---|---|---|
|
Grade School
Maplebrook Elementary School |
203 | — | |
|
Middle School
Lincoln Junior High School |
203 | Not in DB | |
|
High School
Naperville Central High School |
203 | Not in DB | |
Property History
| DATE: | EVENT: | PRICE: | SOURCE: |
|---|---|---|---|
| 15 Sep, 2010 | Sold | $425,000 | MRED MLS |
| 11 Aug, 2010 | Under contract | $435,000 | MRED MLS |
| — | Last price change | $439,900 | MRED MLS |
| 8 Jun, 2010 | Listed for sale | $450,000 | MRED MLS |
| 1 Nov, 2016 | Sold | $467,500 | MRED MLS |
| 19 Sep, 2016 | Under contract | $489,900 | MRED MLS |
| 7 Sep, 2016 | Listed for sale | $489,900 | MRED MLS |
Room Specifics
Total Bedrooms: 4
Bedrooms Above Ground: 4
Bedrooms Below Ground: 0
Dimensions: —
Floor Type: Carpet
Dimensions: —
Floor Type: Carpet
Dimensions: —
Floor Type: Carpet
Full Bathrooms: 3
Bathroom Amenities: Whirlpool,Separate Shower,Double Sink
Bathroom in Basement: 0
Rooms: Den,Bonus Room,Recreation Room
Basement Description: Finished
Other Specifics
| 2 | |
| — | |
| — | |
| Brick Paver Patio | |
| Fenced Yard,Landscaped | |
| 78X130 | |
| — | |
| Full | |
| Vaulted/Cathedral Ceilings, Skylight(s), Hardwood Floors, First Floor Laundry | |
| — | |
| Not in DB | |
| Sidewalks, Street Lights | |
| — | |
| — | |
| Gas Log |
Tax History
| Year | Property Taxes |
|---|---|
| 2010 | $8,764 |
| 2016 | $10,008 |
Contact Agent
Nearby Sold Comparables
Contact Agent
Listing Provided By
Coldwell Banker Residential





