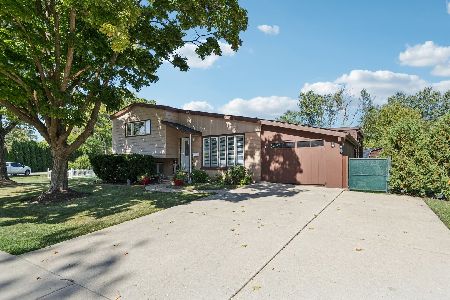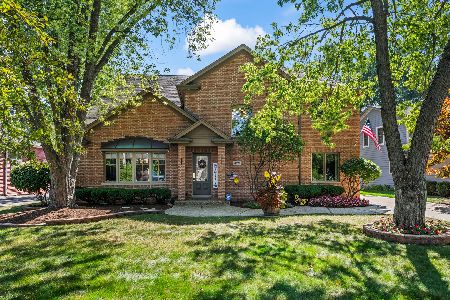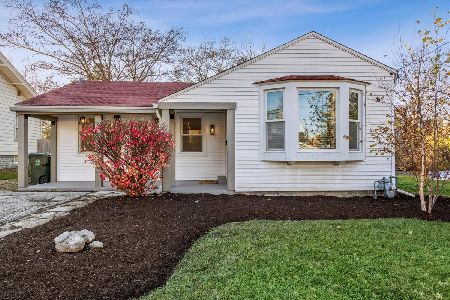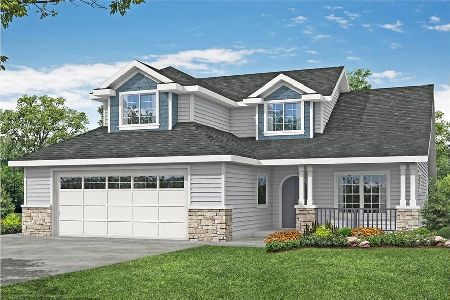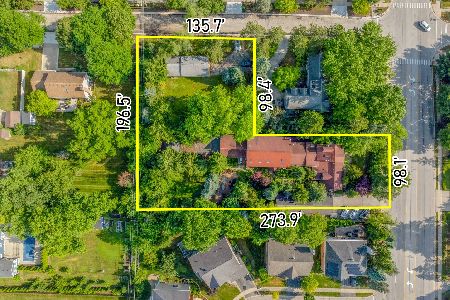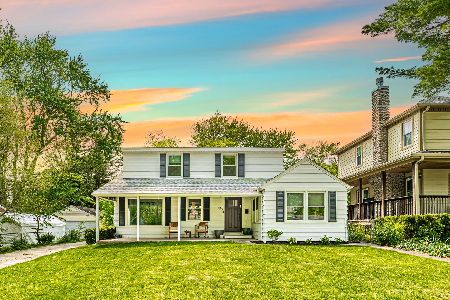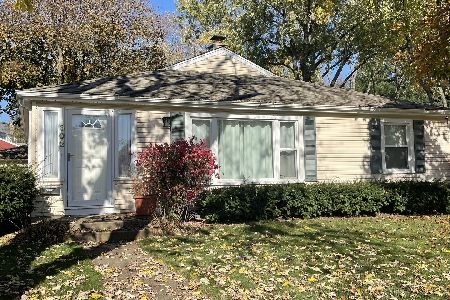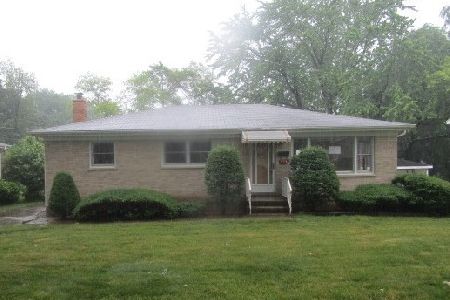418 Rose Street, Palatine, Illinois 60067
$208,000
|
Sold
|
|
| Status: | Closed |
| Sqft: | 0 |
| Cost/Sqft: | — |
| Beds: | 3 |
| Baths: | 1 |
| Year Built: | 1949 |
| Property Taxes: | $5,588 |
| Days On Market: | 2068 |
| Lot Size: | 0,23 |
Description
UPDATE: SOLD! Single-family home set on a quiet, tree-lined street in Palatine. Natural light streams through huge windows with rich cherry hardwood floors flowing on both levels. The kitchen offers a large, stainless steel Frigidaire Pro 40'' Dual-Fuel oven with 5-burners, loads of cabinet space with original ornate hardware and 8' of separate counter space. A bright 11x19 dining room offers plenty of space for quiet evening dinners and memorable holiday gatherings. A laundry area off the rear entrance can easily double for a mud-room. The oversized lot is absolutely perfect for time with family and friends. Imagine yourself playing with the kids outside and backyard BBQs. Sip morning coffee and enjoy summer evenings on a long 20' front porch. The functional floorplan offers convenience with a full bed and bath on the 1st level while 2 large beds reside on the upper level. Updates include a new water heater and plumbing in 2018 plus a new roof in 2014. The property is offered "as-is" and is an incredible chance to fully customize it into your dream home. Tons of closet and storage space throughout; 1-car garage plus washer & dryer included. Located in award-winning school districts 15 and 211 (Fremd High School). Within walking distance of Metra, extremely close to downtown Palatine and Hawthorne Park, and 20-mins to O'Hare.
Property Specifics
| Single Family | |
| — | |
| Bi-Level,L Bi-Level | |
| 1949 | |
| None | |
| — | |
| No | |
| 0.23 |
| Cook | |
| — | |
| — / Not Applicable | |
| None | |
| Public | |
| Public Sewer | |
| 10725526 | |
| 02224010220000 |
Nearby Schools
| NAME: | DISTRICT: | DISTANCE: | |
|---|---|---|---|
|
Grade School
Stuart R Paddock School |
15 | — | |
|
Middle School
Plum Grove Junior High School |
15 | Not in DB | |
|
High School
Wm Fremd High School |
211 | Not in DB | |
Property History
| DATE: | EVENT: | PRICE: | SOURCE: |
|---|---|---|---|
| 31 Jul, 2020 | Sold | $208,000 | MRED MLS |
| 23 Jun, 2020 | Under contract | $199,900 | MRED MLS |
| — | Last price change | $224,900 | MRED MLS |
| 26 May, 2020 | Listed for sale | $224,900 | MRED MLS |
| 5 Jun, 2023 | Listed for sale | $0 | MRED MLS |
| 30 Dec, 2025 | Sold | $415,000 | MRED MLS |
| 29 Nov, 2025 | Under contract | $415,000 | MRED MLS |
| — | Last price change | $425,000 | MRED MLS |
| 28 Jul, 2025 | Listed for sale | $435,000 | MRED MLS |
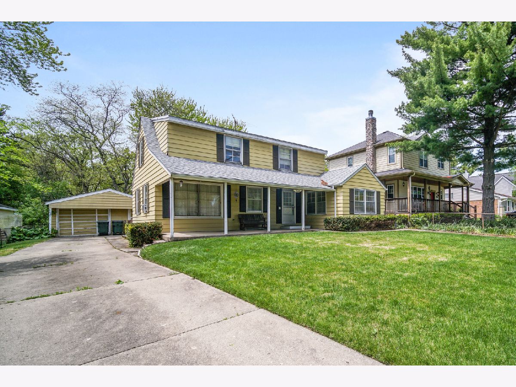
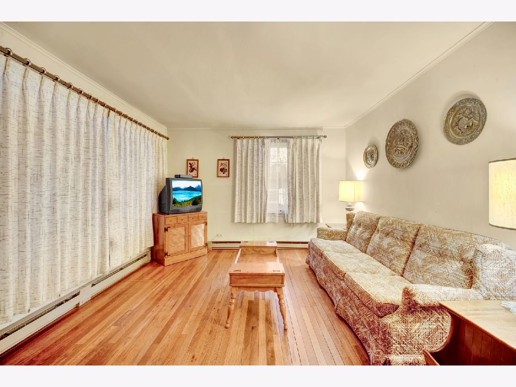
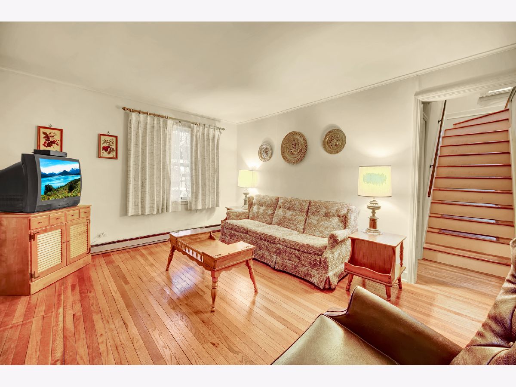
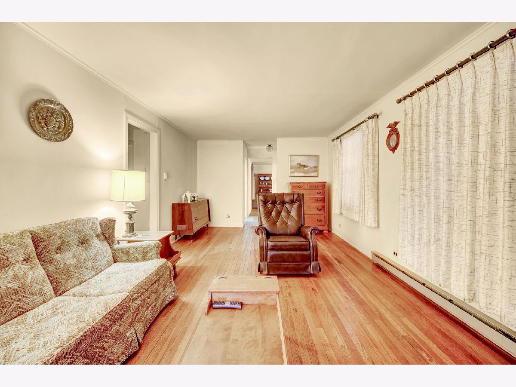
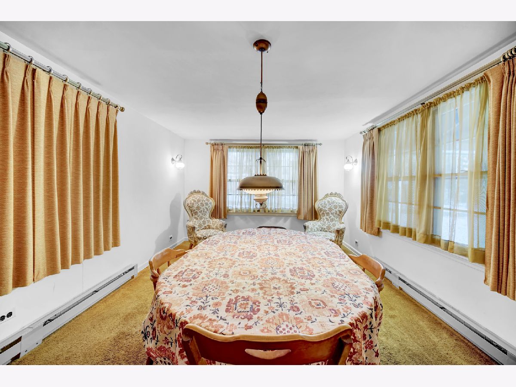
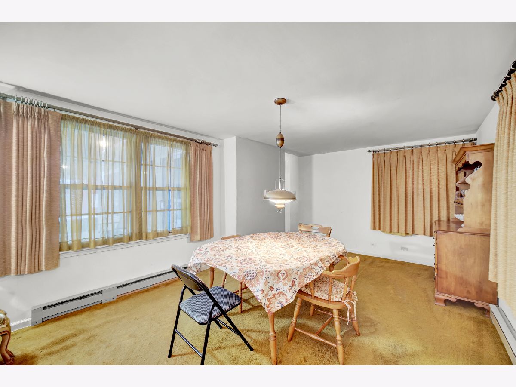
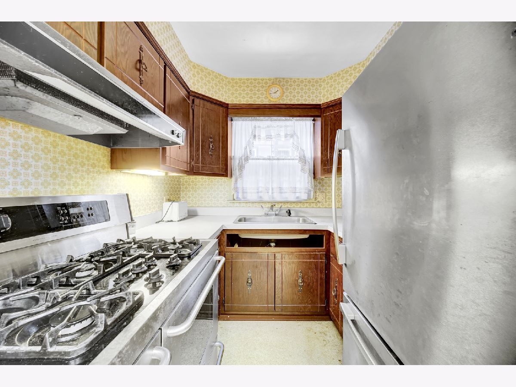
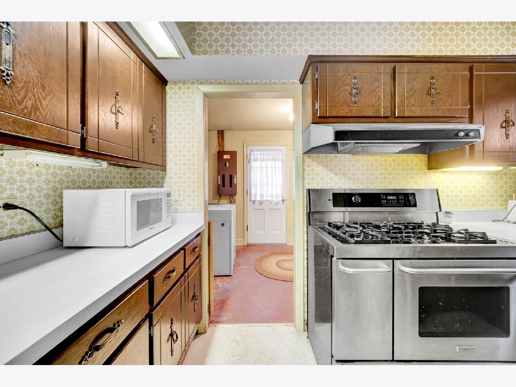
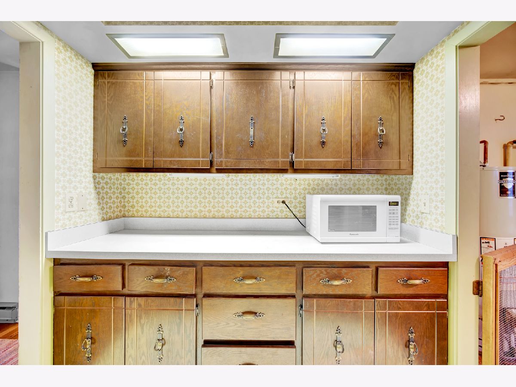
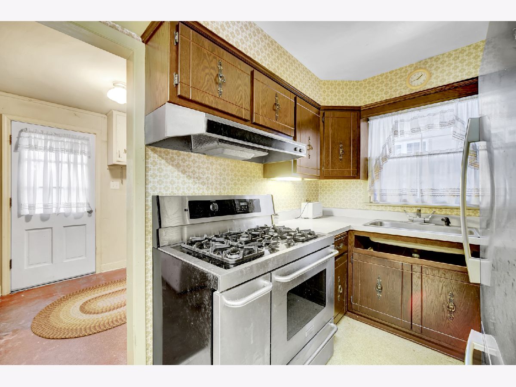
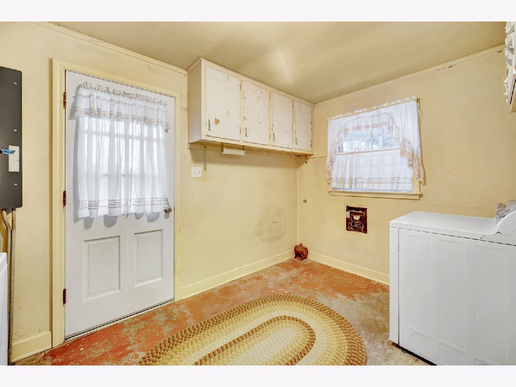
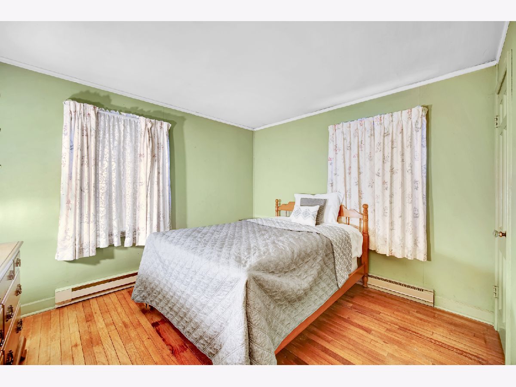
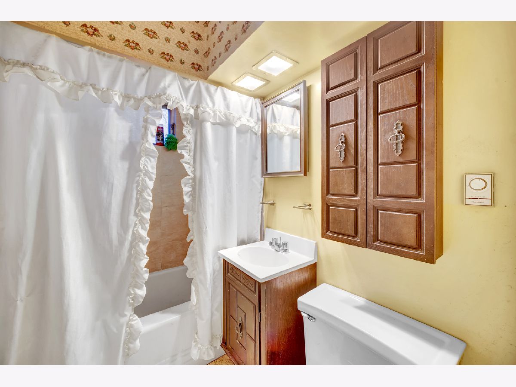
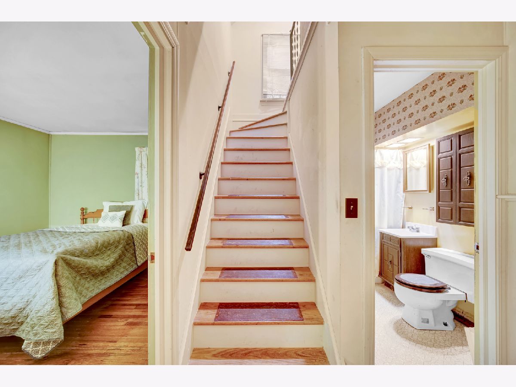
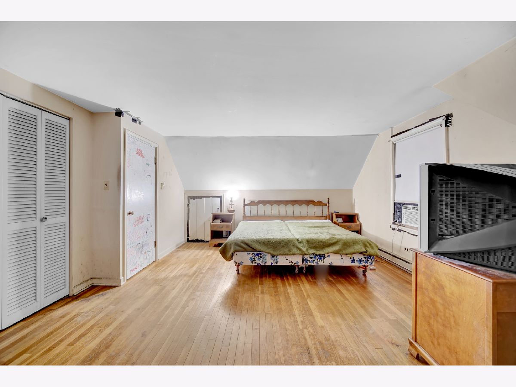
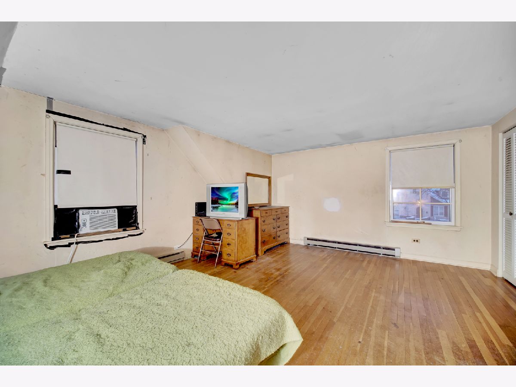
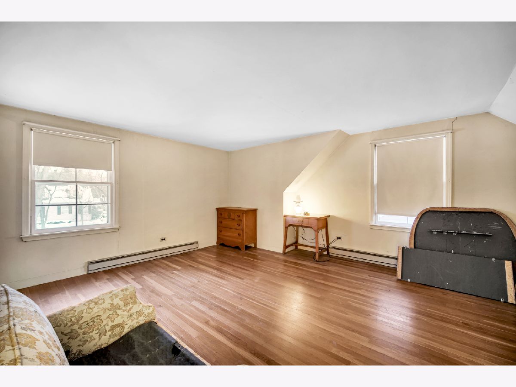
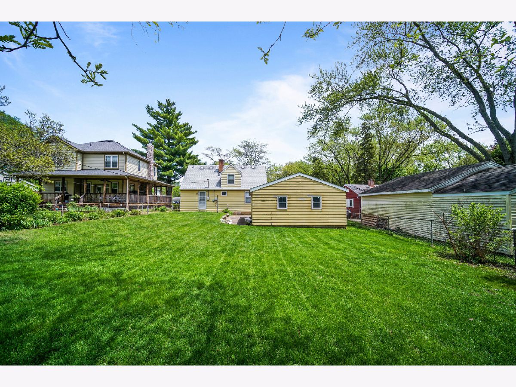
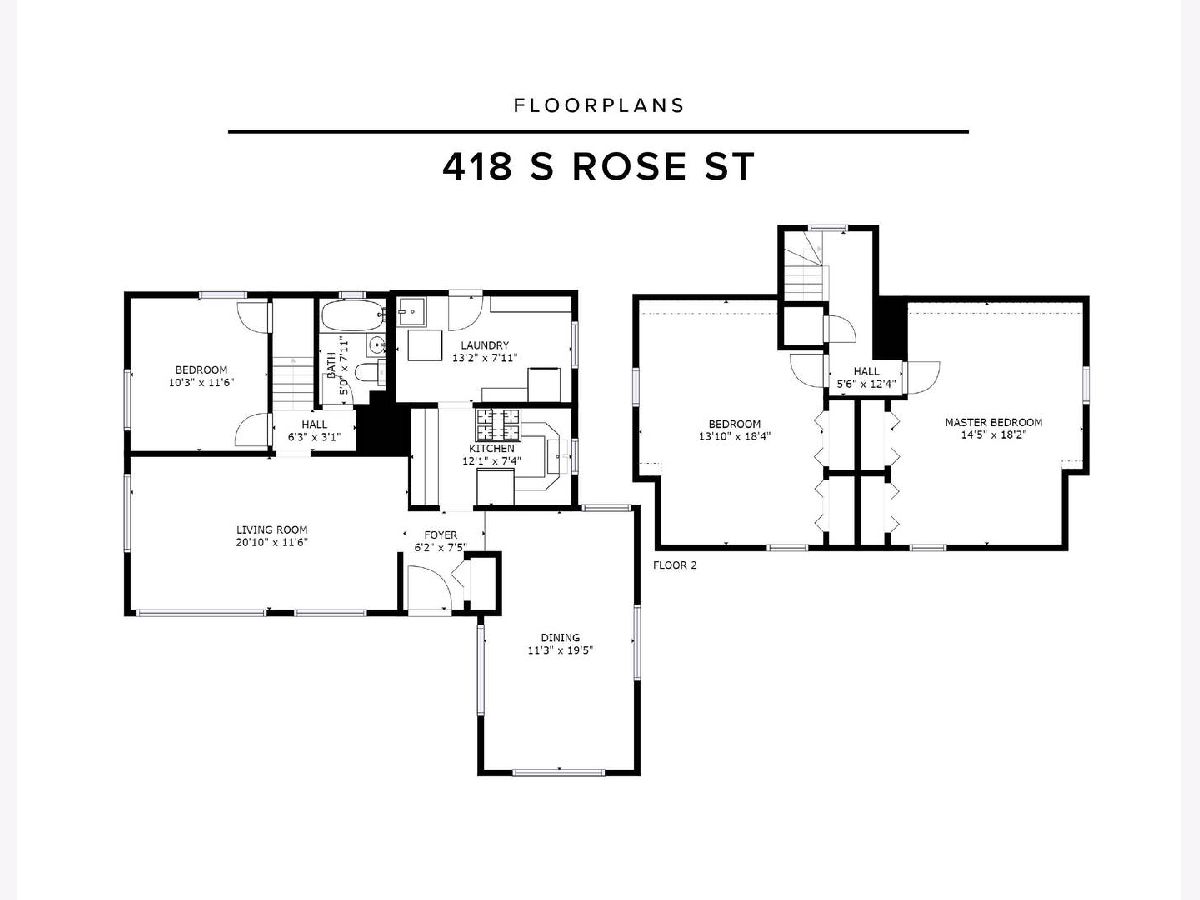
Room Specifics
Total Bedrooms: 3
Bedrooms Above Ground: 3
Bedrooms Below Ground: 0
Dimensions: —
Floor Type: Hardwood
Dimensions: —
Floor Type: Hardwood
Full Bathrooms: 1
Bathroom Amenities: —
Bathroom in Basement: 0
Rooms: Mud Room
Basement Description: None
Other Specifics
| 1 | |
| Concrete Perimeter | |
| Asphalt,Concrete | |
| Porch, Storms/Screens | |
| Mature Trees | |
| 10013 | |
| — | |
| Full | |
| Hardwood Floors, First Floor Bedroom, First Floor Laundry, First Floor Full Bath | |
| Range, Refrigerator, Washer, Dryer, Stainless Steel Appliance(s), Range Hood | |
| Not in DB | |
| Park, Curbs, Sidewalks, Street Lights, Street Paved | |
| — | |
| — | |
| — |
Tax History
| Year | Property Taxes |
|---|---|
| 2020 | $5,588 |
| 2025 | $6,319 |
Contact Agent
Nearby Similar Homes
Nearby Sold Comparables
Contact Agent
Listing Provided By
RE/MAX Premier

