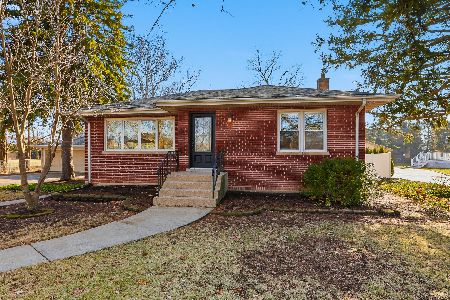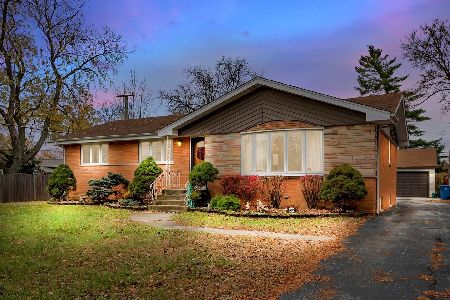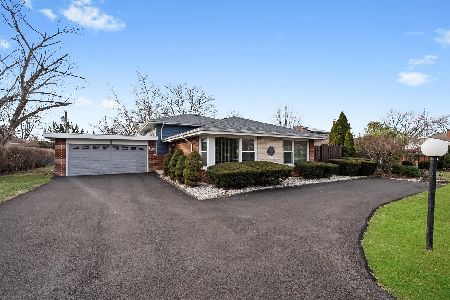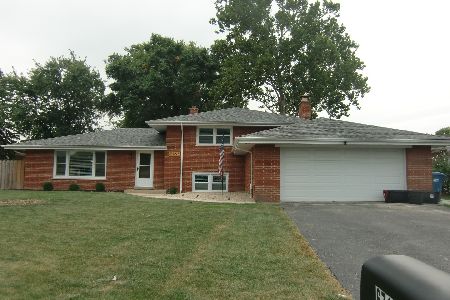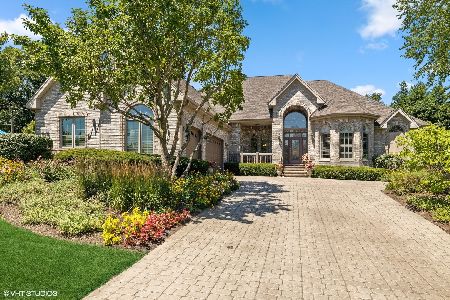418 Shadow Creek Drive, Palos Heights, Illinois 60463
$685,000
|
Sold
|
|
| Status: | Closed |
| Sqft: | 4,697 |
| Cost/Sqft: | $164 |
| Beds: | 5 |
| Baths: | 5 |
| Year Built: | 1999 |
| Property Taxes: | $20,597 |
| Days On Market: | 1748 |
| Lot Size: | 0,63 |
Description
Spectacular all brick and stone "Abbey" Model with a 3 car side garage. This Home is in pristine condition and is likely one of the most upgraded properties you will come across. This Spectacular Residence has been designed and custom built by an affluent restaurateur that made sure this kitchen had everything a Chef can dream of. Custom cabinetry with granit countertops, two tone island, professional grade Dacor and Subzero appliances, functional layout, butler's pantry, lots of cabinets space and a breakfast room enclave opening to a large deck so you could sip your morning coffee and enjoy the relaxing view of the pond. You will love the functional layout, hardwood floors, split staircase, 9 ft main floor ceilings, colonial grid windows, cathedral and tray ceilings, rounded drywall corners, woodwork, 2 stories grand family room with a decorative fireplace, large bedrooms, large closets, tons of storage space and a 2019 Roof. Master Bathroom, walkout Basement floors and garage are heated and Master Bedroom provides additional radiant heating that will make the Midwest Winters warm and cozy. Elegant brick/stone accents exterior, 2 stories stone/brick portico, large pavers patio with an outdoor grill, fireplace, fire pit, retention walls and a professional hardscape combined with subtle outdoor lighting definitely will take your breath away. You may want to note has numerous wheelchair friendly features- 3 story elevator, ramp that will be very convenient features to those that don't need special accommodations. Property may also be a perfect fit for someone looking for a related living arrangement as basement has 2nd kitchen, bedroom, bath and recreational area with fireplace and a direct access to a pavers patio. If you want to have this home all for yourself this will definitely be a great entertaining or a a relaxing space. Please schedule a showing and you will soon enjoy all the perks this house has to offer.
Property Specifics
| Single Family | |
| — | |
| — | |
| 1999 | |
| Full,Walkout | |
| — | |
| No | |
| 0.63 |
| Cook | |
| — | |
| 526 / Annual | |
| Other | |
| Lake Michigan,Public | |
| Public Sewer | |
| 11046823 | |
| 24312140430000 |
Nearby Schools
| NAME: | DISTRICT: | DISTANCE: | |
|---|---|---|---|
|
Grade School
Navajo Heights Elementary School |
128 | — | |
|
Middle School
Independence Junior High School |
128 | Not in DB | |
|
High School
A B Shepard High School (campus |
218 | Not in DB | |
Property History
| DATE: | EVENT: | PRICE: | SOURCE: |
|---|---|---|---|
| 7 Jun, 2021 | Sold | $685,000 | MRED MLS |
| 30 Apr, 2021 | Under contract | $769,000 | MRED MLS |
| 8 Apr, 2021 | Listed for sale | $769,000 | MRED MLS |
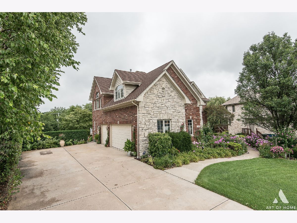
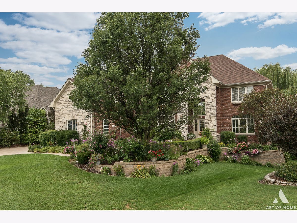
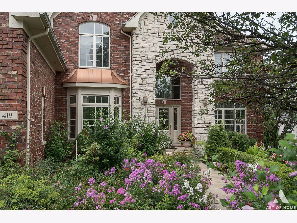
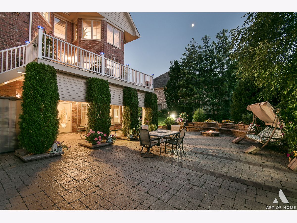
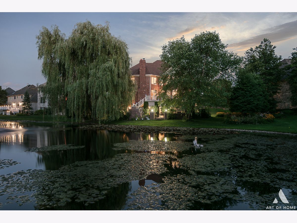
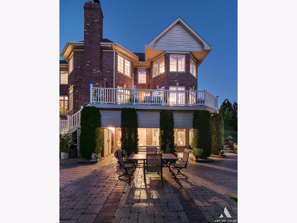
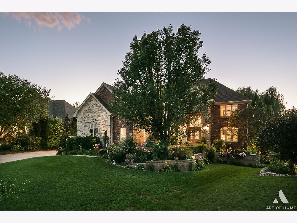
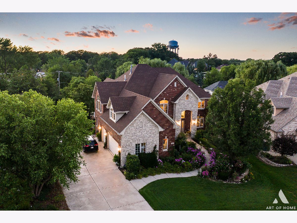
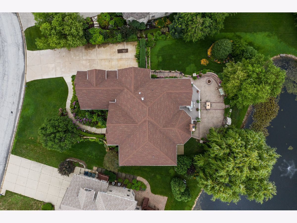
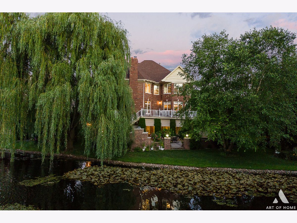
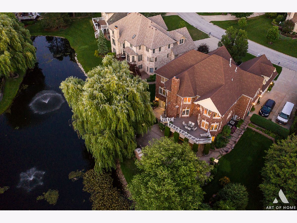
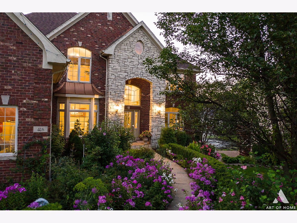
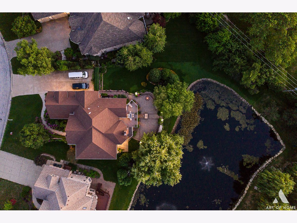
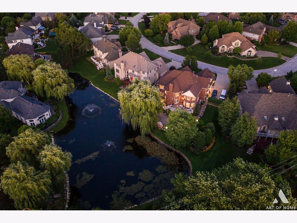
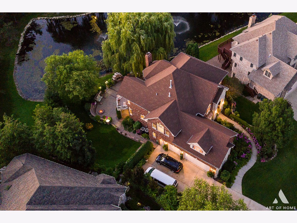
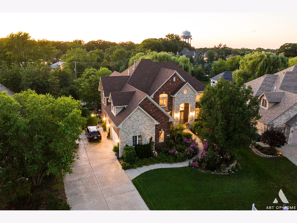
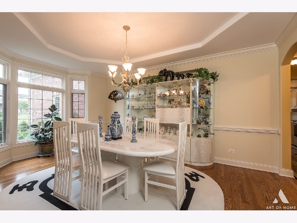
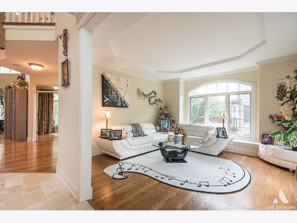
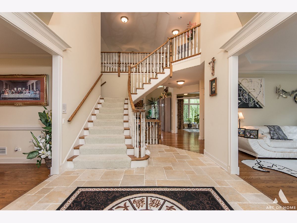
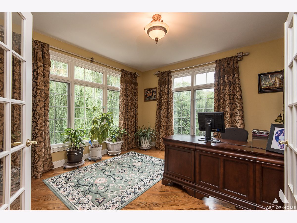
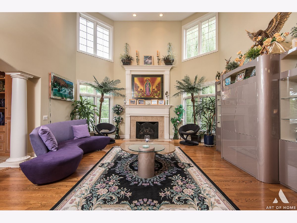
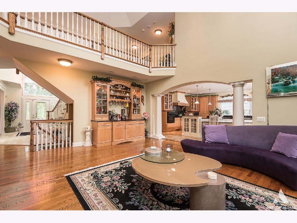
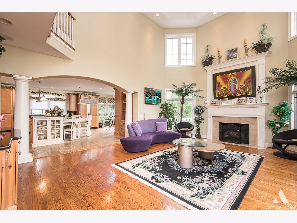
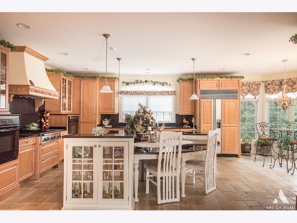
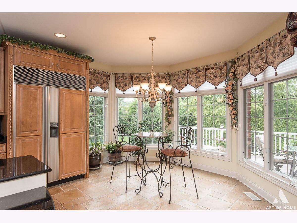
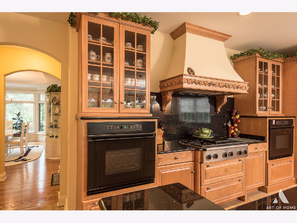
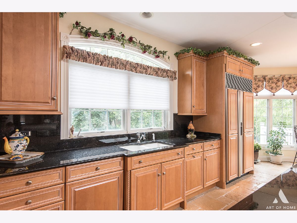
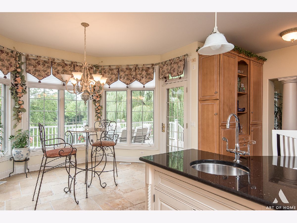
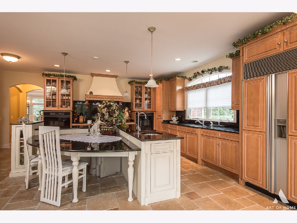
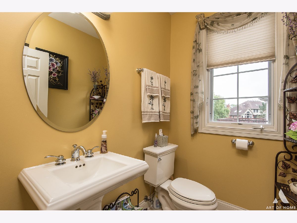
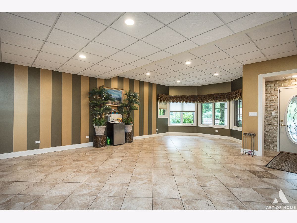
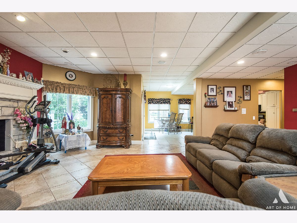
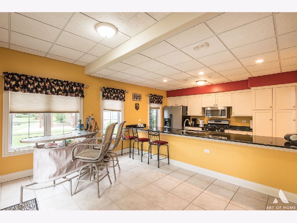
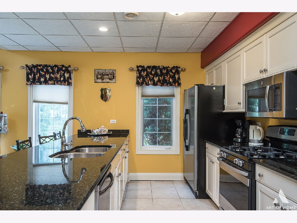
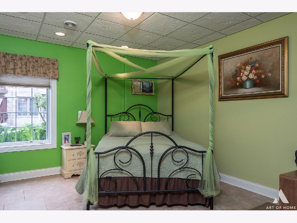
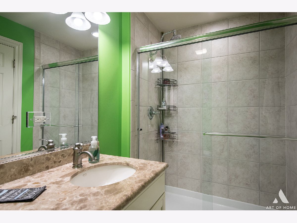
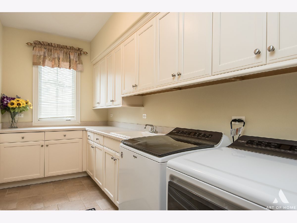
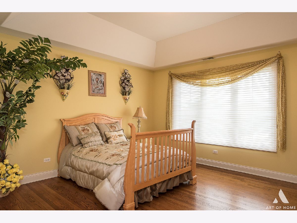
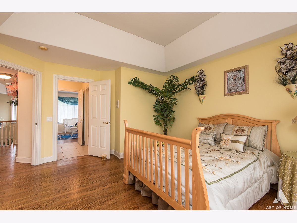
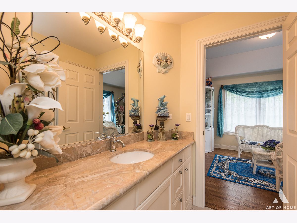
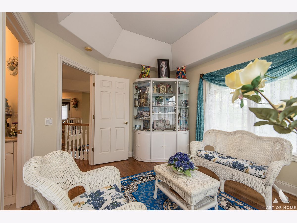
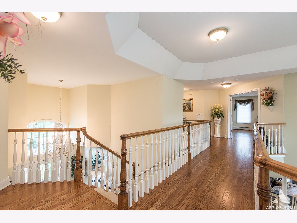
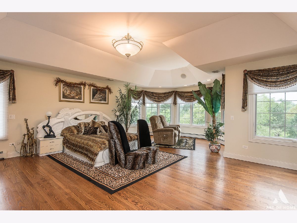
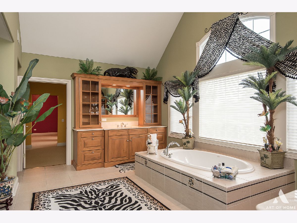
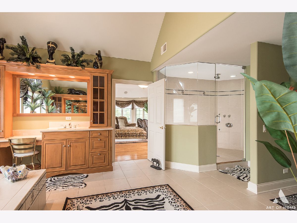
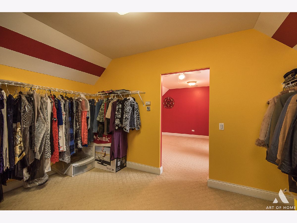
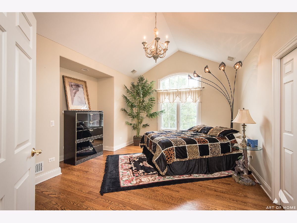
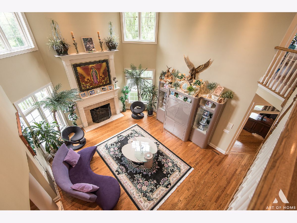
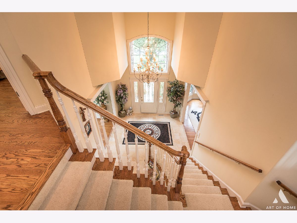
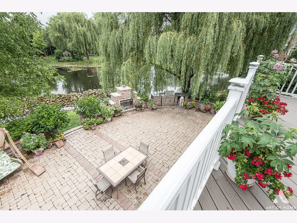
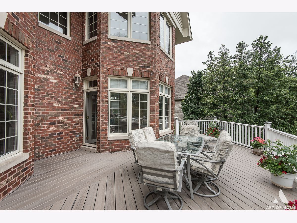
Room Specifics
Total Bedrooms: 5
Bedrooms Above Ground: 5
Bedrooms Below Ground: 0
Dimensions: —
Floor Type: Hardwood
Dimensions: —
Floor Type: Hardwood
Dimensions: —
Floor Type: Hardwood
Dimensions: —
Floor Type: —
Full Bathrooms: 5
Bathroom Amenities: Whirlpool,Handicap Shower
Bathroom in Basement: 1
Rooms: Den,Kitchen,Bedroom 5,Storage,Office,Recreation Room,Family Room,Walk In Closet
Basement Description: Finished,Exterior Access
Other Specifics
| 3 | |
| Concrete Perimeter | |
| Concrete | |
| Deck, Patio, Brick Paver Patio, Fire Pit | |
| Landscaped,Pond(s),Water View | |
| 75X197X142X54X235 | |
| — | |
| Full | |
| Elevator, Hardwood Floors, Heated Floors, In-Law Arrangement, First Floor Laundry, Built-in Features, Walk-In Closet(s) | |
| Double Oven, Range, Microwave, Dishwasher, High End Refrigerator, Washer, Dryer, Disposal, Stainless Steel Appliance(s), Wine Refrigerator | |
| Not in DB | |
| Park, Lake, Curbs, Gated, Sidewalks, Street Lights, Street Paved | |
| — | |
| — | |
| Wood Burning, Gas Log, Gas Starter |
Tax History
| Year | Property Taxes |
|---|---|
| 2021 | $20,597 |
Contact Agent
Nearby Similar Homes
Nearby Sold Comparables
Contact Agent
Listing Provided By
Boutique Home Realty

