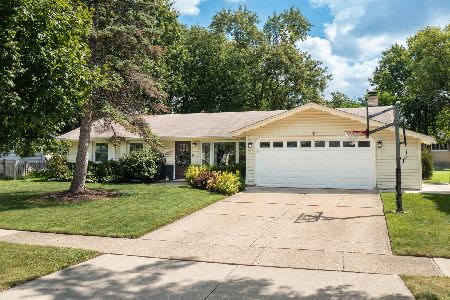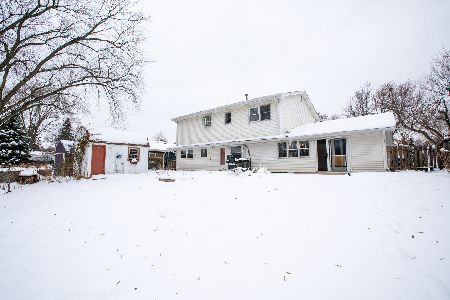418 Springsouth Road, Schaumburg, Illinois 60193
$800,000
|
Sold
|
|
| Status: | Closed |
| Sqft: | 5,978 |
| Cost/Sqft: | $142 |
| Beds: | 7 |
| Baths: | 5 |
| Year Built: | 2016 |
| Property Taxes: | $22,030 |
| Days On Market: | 1717 |
| Lot Size: | 0,49 |
Description
Seven Bedroom, Five Full Bath, 4,410 Square Feet above ground living space with another approx 1650 Square foot fully finished English basement. This recent 2016 construction home has dual master suites, first floor bedroom, the largest granite island kitchen you have seen, elegant formal dining room, 10 foot ceilings, full service wet bar, movie theater, basketball court, inground pool, inground jacuzzi infinity spa, dual backyard decks, master balcony, amazing sunlit east-west views, and much much more. Three car garage with wrap around driveway allows for the largest of guestlists or private parking. Convenient access to amenities, train and highway.
Property Specifics
| Single Family | |
| — | |
| Traditional | |
| 2016 | |
| Full,English | |
| — | |
| No | |
| 0.49 |
| Cook | |
| — | |
| — / Not Applicable | |
| None | |
| Private Well | |
| Septic-Private | |
| 11086045 | |
| 07321030040000 |
Nearby Schools
| NAME: | DISTRICT: | DISTANCE: | |
|---|---|---|---|
|
Grade School
Nathan Hale Elementary School |
54 | — | |
|
Middle School
Jane Addams Junior High School |
54 | Not in DB | |
|
High School
Schaumburg High School |
211 | Not in DB | |
Property History
| DATE: | EVENT: | PRICE: | SOURCE: |
|---|---|---|---|
| 26 Jul, 2021 | Sold | $800,000 | MRED MLS |
| 30 May, 2021 | Under contract | $850,000 | MRED MLS |
| 13 May, 2021 | Listed for sale | $850,000 | MRED MLS |






































Room Specifics
Total Bedrooms: 7
Bedrooms Above Ground: 7
Bedrooms Below Ground: 0
Dimensions: —
Floor Type: Carpet
Dimensions: —
Floor Type: Hardwood
Dimensions: —
Floor Type: Carpet
Dimensions: —
Floor Type: —
Dimensions: —
Floor Type: —
Dimensions: —
Floor Type: —
Full Bathrooms: 5
Bathroom Amenities: Whirlpool,Steam Shower,Double Sink,Soaking Tub
Bathroom in Basement: 1
Rooms: Bedroom 5,Bedroom 6,Bedroom 7,Game Room,Theatre Room,Walk In Closet,Balcony/Porch/Lanai,Deck
Basement Description: Finished,Egress Window,8 ft + pour,9 ft + pour,Rec/Family Area,Sleeping Area,Storage Space
Other Specifics
| 3 | |
| Concrete Perimeter | |
| Concrete,Circular | |
| Balcony, Deck, Patio, Porch, Hot Tub, Brick Paver Patio, In Ground Pool | |
| Fenced Yard,Landscaped,Level,Sidewalks,Wood Fence | |
| 100X200 | |
| — | |
| Full | |
| Vaulted/Cathedral Ceilings, Bar-Wet, Hardwood Floors, First Floor Bedroom, First Floor Laundry, First Floor Full Bath, Walk-In Closet(s), Ceiling - 10 Foot, Open Floorplan, Some Carpeting, Some Window Treatmnt, Some Wood Floors, Cocktail Lounge, Granite Counters | |
| Range, Microwave, Dishwasher, Refrigerator, High End Refrigerator, Bar Fridge, Freezer, Washer, Dryer, Disposal, Stainless Steel Appliance(s), Wine Refrigerator, Cooktop, Built-In Oven, Range Hood, Water Purifier, Water Purifier Owned, Water Softener Owned, Front Controls on Range/Cooktop, Gas Cooktop, Gas Oven, Range Hood | |
| Not in DB | |
| Sidewalks, Street Paved | |
| — | |
| — | |
| Wood Burning, Gas Log, Gas Starter |
Tax History
| Year | Property Taxes |
|---|---|
| 2021 | $22,030 |
Contact Agent
Nearby Similar Homes
Nearby Sold Comparables
Contact Agent
Listing Provided By
RE/MAX Suburban








