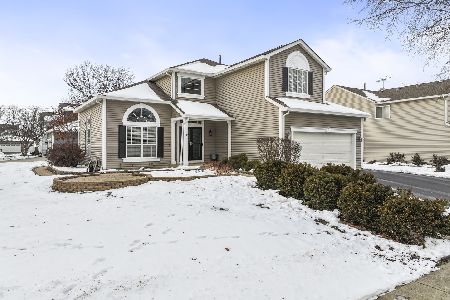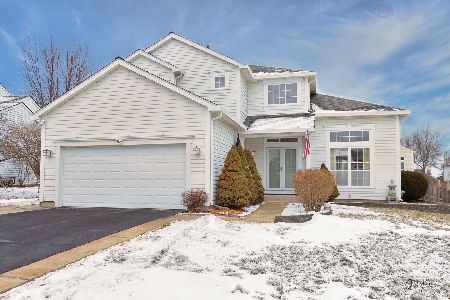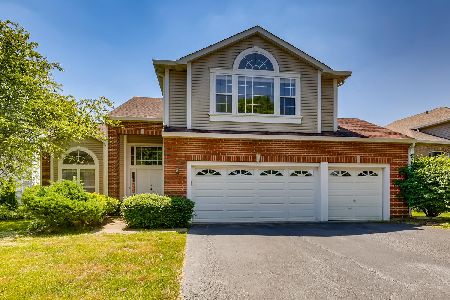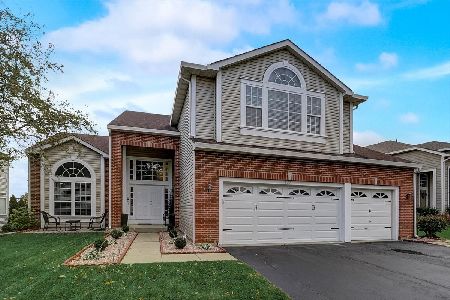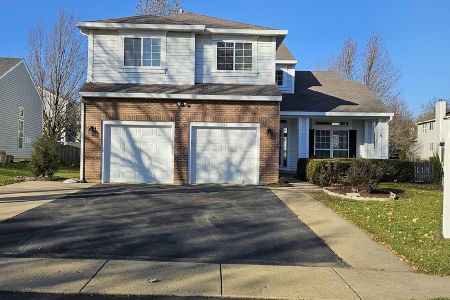418 Starwood Pass, Lake In The Hills, Illinois 60156
$320,000
|
Sold
|
|
| Status: | Closed |
| Sqft: | 3,790 |
| Cost/Sqft: | $84 |
| Beds: | 5 |
| Baths: | 3 |
| Year Built: | 1993 |
| Property Taxes: | $10,090 |
| Days On Market: | 2787 |
| Lot Size: | 0,20 |
Description
This lovely Raintree model in Star Summit will take your breath away! Approx 3800 SF of exquisitely finished living space, including large walkout basement--situated on 1/5th-acre hill overlooking beautiful open area, park & playground! Landscaped yard hosts many flowering trees. Large aggregate cement patio. Gleaming solid oak floors in kitchen, hall, foyer & family room--feel the warmth of its stone woodburning fireplace w/ gold-plated firebox for added heat! Newly updated master suite w/ carpeting & fresh paint, tile, glass shower, lighting. First floor full bath updated w/ tile floor, vanity lights & mirror 2015. First floor den/fifth bedroom w/ new carpet 2016. Outdoor lighting w/ energy-saving bronze lanterns 2017. High-end built-in gas double oven 2017. Microwave 2016. Furnace 2018. Roof 2018. Freshly painted exterior trim summer 2017. Newly stained deck 2018. Ample basement storage + bath rough-in. 3-Car garage w/ new doors 2017. Close to everything but you won't want to leave!
Property Specifics
| Single Family | |
| — | |
| Contemporary | |
| 1993 | |
| Walkout | |
| RAINTREE | |
| No | |
| 0.2 |
| Mc Henry | |
| Star Summit At Big Sky | |
| 0 / Not Applicable | |
| None | |
| Lake Michigan,Public | |
| Public Sewer, Sewer-Storm | |
| 09969987 | |
| 1919328006 |
Nearby Schools
| NAME: | DISTRICT: | DISTANCE: | |
|---|---|---|---|
|
Grade School
Glacier Ridge Elementary School |
47 | — | |
|
Middle School
Richard F Bernotas Middle School |
47 | Not in DB | |
|
High School
Crystal Lake South High School |
155 | Not in DB | |
Property History
| DATE: | EVENT: | PRICE: | SOURCE: |
|---|---|---|---|
| 27 Jul, 2018 | Sold | $320,000 | MRED MLS |
| 4 Jun, 2018 | Under contract | $320,000 | MRED MLS |
| 1 Jun, 2018 | Listed for sale | $320,000 | MRED MLS |
Room Specifics
Total Bedrooms: 5
Bedrooms Above Ground: 5
Bedrooms Below Ground: 0
Dimensions: —
Floor Type: Carpet
Dimensions: —
Floor Type: Carpet
Dimensions: —
Floor Type: Carpet
Dimensions: —
Floor Type: —
Full Bathrooms: 3
Bathroom Amenities: Whirlpool,Separate Shower,Double Sink,Soaking Tub
Bathroom in Basement: 0
Rooms: Bedroom 5,Office,Bonus Room,Recreation Room
Basement Description: Finished,Exterior Access,Bathroom Rough-In
Other Specifics
| 3 | |
| — | |
| Asphalt | |
| — | |
| Park Adjacent | |
| 120 X 119 X 76 X 67 | |
| — | |
| Full | |
| Vaulted/Cathedral Ceilings, Bar-Wet, Hardwood Floors, First Floor Bedroom, First Floor Laundry, First Floor Full Bath | |
| Double Oven, Microwave, Dishwasher, Refrigerator, Bar Fridge, Washer, Dryer, Disposal | |
| Not in DB | |
| Park, Curbs, Sidewalks, Street Lights, Street Paved | |
| — | |
| — | |
| Wood Burning, Attached Fireplace Doors/Screen |
Tax History
| Year | Property Taxes |
|---|---|
| 2018 | $10,090 |
Contact Agent
Nearby Similar Homes
Nearby Sold Comparables
Contact Agent
Listing Provided By
Redfin Corporation



