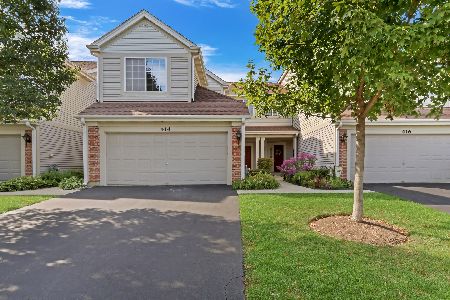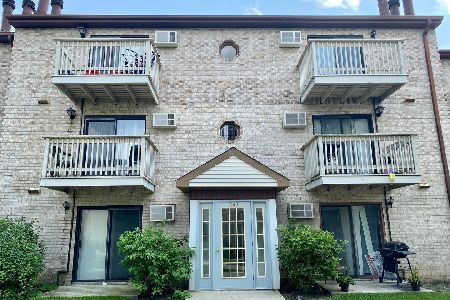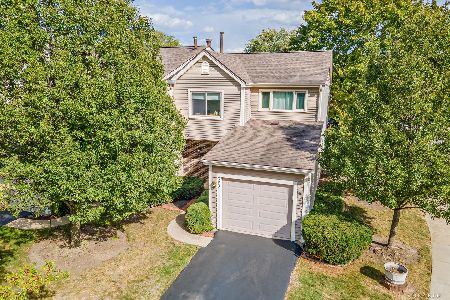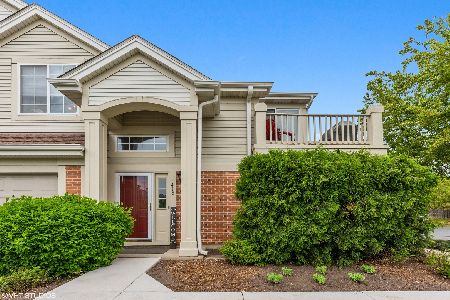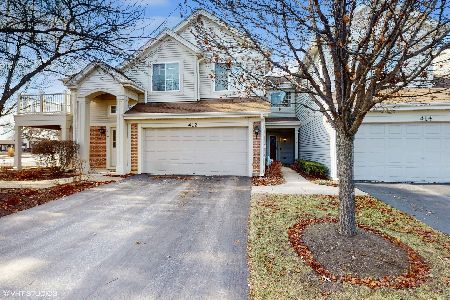418 Thornhill Lane, Palatine, Illinois 60074
$200,000
|
Sold
|
|
| Status: | Closed |
| Sqft: | 0 |
| Cost/Sqft: | — |
| Beds: | 2 |
| Baths: | 1 |
| Year Built: | 1996 |
| Property Taxes: | $4,090 |
| Days On Market: | 3456 |
| Lot Size: | 0,00 |
Description
Gorgeous end unit in the sought after Concord Mills Subd. Volume Ceilings in The Living & Master Bedroom Makes this Home Light & Bright. Freshly Painted Super Clean & all Ready for you. Spacious Eat in Kitchen, Lots of Cabs-Center Island-All Appliances-Washer/Dryer & Corner Mounted TV Included. Separate Dining Room Open to Kitchen-Large Master Bedroom w Vaulted Ceilings & Big Walk in Closet. Big Bath w/oversize tub & double sinks. Ceiling Fans Thru out-Surround Sound-Fireplace w/gas logs-2 1/2 car garage. Deck off Living Room. . Perfect Location with Long Driveway- Guest Parking & Open area Behind Building. Minutes to Xpressway-Walk to shopping-Resturants Health Club Bike & Waking Path-Park & Award Winning Dist #15 & #211 Schools. Building just had new Roofs and Siding no special assessments. 1 Year Home Buyers Warranty Included.
Property Specifics
| Condos/Townhomes | |
| 2 | |
| — | |
| 1996 | |
| None | |
| QUINCY | |
| No | |
| — |
| Cook | |
| Concord Mills | |
| 237 / Monthly | |
| Parking,Insurance,Lawn Care,Snow Removal | |
| Lake Michigan | |
| Public Sewer | |
| 09245959 | |
| 02112070061006 |
Nearby Schools
| NAME: | DISTRICT: | DISTANCE: | |
|---|---|---|---|
|
Grade School
Virginia Lake Elementary School |
15 | — | |
|
Middle School
Walter R Sundling Junior High Sc |
15 | Not in DB | |
|
High School
Palatine High School |
211 | Not in DB | |
Property History
| DATE: | EVENT: | PRICE: | SOURCE: |
|---|---|---|---|
| 15 Aug, 2016 | Sold | $200,000 | MRED MLS |
| 22 Jun, 2016 | Under contract | $207,000 | MRED MLS |
| 3 Jun, 2016 | Listed for sale | $207,000 | MRED MLS |
Room Specifics
Total Bedrooms: 2
Bedrooms Above Ground: 2
Bedrooms Below Ground: 0
Dimensions: —
Floor Type: Carpet
Full Bathrooms: 1
Bathroom Amenities: Double Sink
Bathroom in Basement: 0
Rooms: No additional rooms
Basement Description: None
Other Specifics
| 2 | |
| Concrete Perimeter | |
| Asphalt | |
| Balcony, Storms/Screens, End Unit | |
| Common Grounds | |
| INTEGRAL | |
| — | |
| — | |
| Vaulted/Cathedral Ceilings, Wood Laminate Floors, Laundry Hook-Up in Unit | |
| Range, Dishwasher, Refrigerator, Washer, Dryer, Disposal | |
| Not in DB | |
| — | |
| — | |
| Park | |
| Attached Fireplace Doors/Screen, Gas Log, Gas Starter |
Tax History
| Year | Property Taxes |
|---|---|
| 2016 | $4,090 |
Contact Agent
Nearby Similar Homes
Nearby Sold Comparables
Contact Agent
Listing Provided By
RE/MAX Unlimited Northwest

