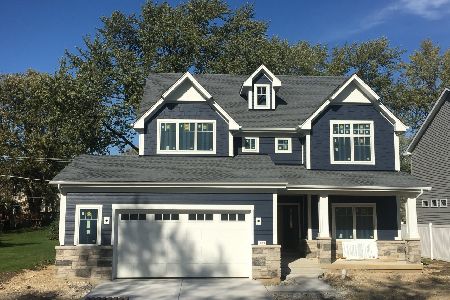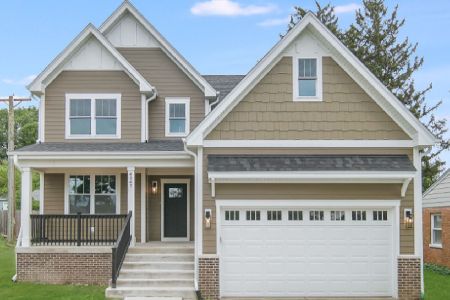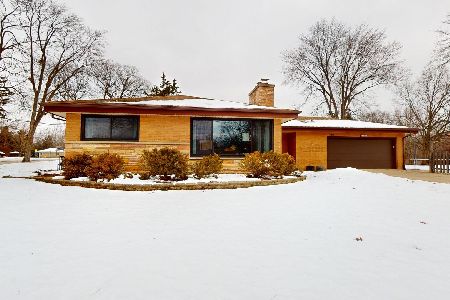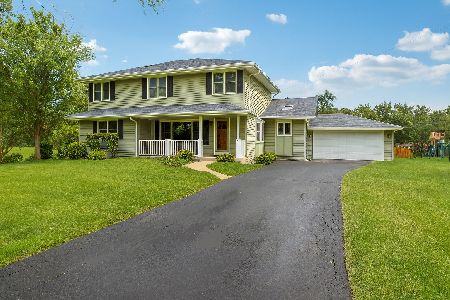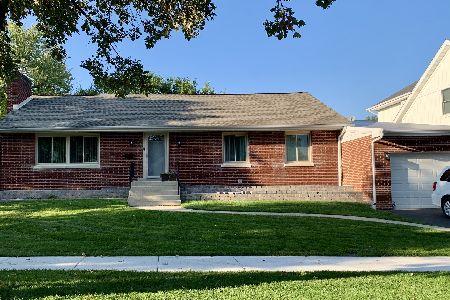418 Wilson Street, Downers Grove, Illinois 60515
$674,000
|
Sold
|
|
| Status: | Closed |
| Sqft: | 4,700 |
| Cost/Sqft: | $147 |
| Beds: | 5 |
| Baths: | 4 |
| Year Built: | 1894 |
| Property Taxes: | $14,698 |
| Days On Market: | 1776 |
| Lot Size: | 0,00 |
Description
DO NOT MISS OUT ON SEEING THIS GORGEOUS HOME ON DESIRABLE LARGE PRIVATE LOT. Walking distance to two train stations and DOWNTOWN DOWNERS GROVE. This residence is PERFECT for today's "WORK-AT-HOME" environment, boasting a 650 sq-ft office with separate exterior private entrance. This space may also be converted into future in-law living. Beautiful 19'x15' Roof deck outside office door and 2nd floor exterior door. This stunning house was rebuilt in 2006 and recently remodeled and updated by current owners. New renovations include new full bath on first floor, new farmhouse style siding, new storm drainage system, exterior and interior paint, new light fixtures, new refrigerator, new slide-in oven range and more. Located across the street from beautiful Hummer park and playground. Also located in desirable District 99 Downers Grove North High School. 5 bedrooms and 4 full baths. Huge rooms and volume ceilings. Huge 34'x17' living/dining combo with buffet bar. Buffet bar is currently being utilized as family computer workstations. House boasts a beautiful open kitchen with fireplace perfect for entertaining. Large ship-lap island, stainless-steel appliances and hardwood floors. 1st floor bedroom with door connecting to hall bath. 13'x24' Main bedroom with fireplace, marble bath, and walk-in-closet on 2nd floor. Laundry also conveniently located on 2nd floor. 11'x29' main level deck. Three car garage with epoxy floor. Three lot parcels combined 85' wide. This property is 100' wide if included village alley that is exclusively used for this home. This alley may also be purchased from village along with the back alley. If both alleys are obtained from village, lot size would be 100'x140'. Huge potential for expansion. Rear driveway can accommodate parking of two cars outside while still allowing three cars access to be parked in garage. Home is approximately 5,900 sq-ft including unfinished basement. In addition, there is another 1,755 cubic feet of crawl space storage. PRIME HOME IN PRIME LOCATION!
Property Specifics
| Single Family | |
| — | |
| — | |
| 1894 | |
| Partial | |
| — | |
| No | |
| — |
| Du Page | |
| — | |
| — / Not Applicable | |
| None | |
| Lake Michigan,Public | |
| Public Sewer, Overhead Sewers | |
| 11015451 | |
| 0908222013 |
Nearby Schools
| NAME: | DISTRICT: | DISTANCE: | |
|---|---|---|---|
|
Grade School
Lester Elementary School |
58 | — | |
|
Middle School
Herrick Middle School |
58 | Not in DB | |
|
High School
North High School |
99 | Not in DB | |
Property History
| DATE: | EVENT: | PRICE: | SOURCE: |
|---|---|---|---|
| 19 Nov, 2012 | Sold | $455,000 | MRED MLS |
| 17 Oct, 2012 | Under contract | $485,000 | MRED MLS |
| — | Last price change | $499,000 | MRED MLS |
| 1 Aug, 2012 | Listed for sale | $524,000 | MRED MLS |
| 13 Aug, 2021 | Sold | $674,000 | MRED MLS |
| 11 Jun, 2021 | Under contract | $689,000 | MRED MLS |
| — | Last price change | $699,000 | MRED MLS |
| 9 Mar, 2021 | Listed for sale | $799,000 | MRED MLS |









































Room Specifics
Total Bedrooms: 5
Bedrooms Above Ground: 5
Bedrooms Below Ground: 0
Dimensions: —
Floor Type: Carpet
Dimensions: —
Floor Type: Carpet
Dimensions: —
Floor Type: Carpet
Dimensions: —
Floor Type: —
Full Bathrooms: 4
Bathroom Amenities: Whirlpool,Separate Shower,Double Sink
Bathroom in Basement: 0
Rooms: Bedroom 5,Office,Walk In Closet,Deck,Terrace
Basement Description: Unfinished
Other Specifics
| 3 | |
| — | |
| Asphalt,Off Alley | |
| Deck, Porch, Roof Deck, Outdoor Grill | |
| — | |
| 85X125 | |
| — | |
| Full | |
| Vaulted/Cathedral Ceilings, Skylight(s), Hardwood Floors, First Floor Bedroom, Second Floor Laundry, First Floor Full Bath, Built-in Features, Walk-In Closet(s), Bookcases, Ceiling - 9 Foot, Open Floorplan, Some Carpeting, Special Millwork, Dining Combo, Drapes/Blinds, | |
| Range, Microwave, Dishwasher, Refrigerator, Washer, Dryer, Disposal, Stainless Steel Appliance(s), Wine Refrigerator, Front Controls on Range/Cooktop | |
| Not in DB | |
| Park, Curbs, Sidewalks, Street Lights, Street Paved | |
| — | |
| — | |
| Wood Burning, Gas Starter |
Tax History
| Year | Property Taxes |
|---|---|
| 2012 | $6,973 |
| 2021 | $14,698 |
Contact Agent
Nearby Similar Homes
Nearby Sold Comparables
Contact Agent
Listing Provided By
Bohan Properties LLC


