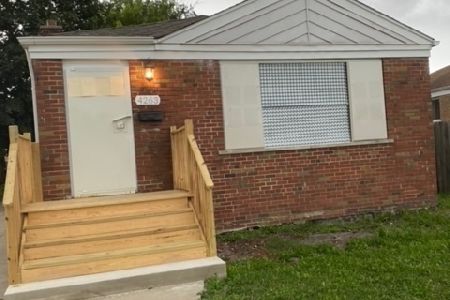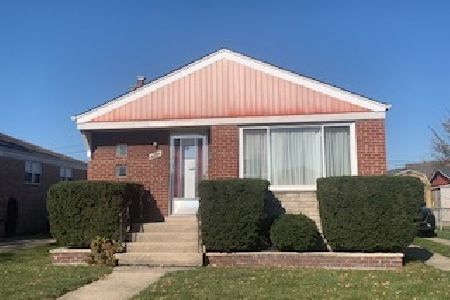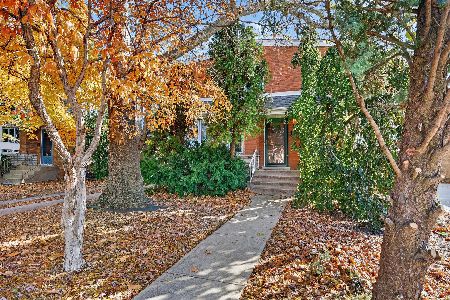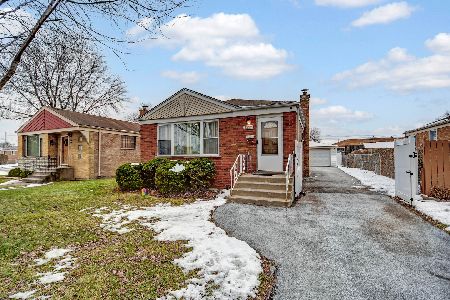4181 Crestline Street, Ashburn, Chicago, Illinois 60652
$130,000
|
Sold
|
|
| Status: | Closed |
| Sqft: | 0 |
| Cost/Sqft: | — |
| Beds: | 3 |
| Baths: | 1 |
| Year Built: | 1956 |
| Property Taxes: | $1,771 |
| Days On Market: | 6120 |
| Lot Size: | 0,00 |
Description
Nice home in a quiet area and a good starter home for these first time buyers. Two bedrooms, livingroom and kitchen on the main floor. Full finished basement with a bedroom, familyroom and laundry room. Two car garage with a side drive. Enjoy summers on the custom-built semi-enclosed deck. Fence yard. Close to church, schools and tranportation. Short sale needs lender approval pls. allow time for response!! AS IS con
Property Specifics
| Single Family | |
| — | |
| Ranch | |
| 1956 | |
| Full,Walkout | |
| — | |
| No | |
| 0 |
| Cook | |
| — | |
| 0 / Not Applicable | |
| None | |
| Public | |
| Public Sewer | |
| 07188271 | |
| 19342110250000 |
Property History
| DATE: | EVENT: | PRICE: | SOURCE: |
|---|---|---|---|
| 8 Oct, 2009 | Sold | $130,000 | MRED MLS |
| 27 Jun, 2009 | Under contract | $135,900 | MRED MLS |
| — | Last price change | $145,900 | MRED MLS |
| 14 Apr, 2009 | Listed for sale | $189,900 | MRED MLS |
Room Specifics
Total Bedrooms: 3
Bedrooms Above Ground: 3
Bedrooms Below Ground: 0
Dimensions: —
Floor Type: Hardwood
Dimensions: —
Floor Type: Vinyl
Full Bathrooms: 1
Bathroom Amenities: —
Bathroom in Basement: 0
Rooms: Workshop
Basement Description: Finished
Other Specifics
| 2 | |
| Concrete Perimeter | |
| Concrete | |
| — | |
| — | |
| 45X100 | |
| — | |
| None | |
| — | |
| Range, Refrigerator, Washer, Dryer | |
| Not in DB | |
| — | |
| — | |
| — | |
| — |
Tax History
| Year | Property Taxes |
|---|---|
| 2009 | $1,771 |
Contact Agent
Nearby Similar Homes
Nearby Sold Comparables
Contact Agent
Listing Provided By
RE/MAX 10









