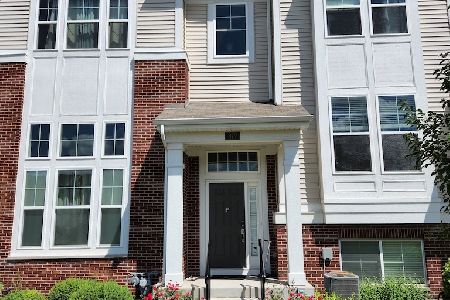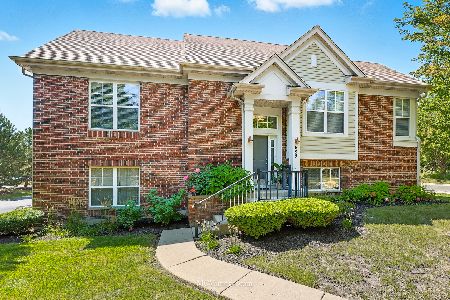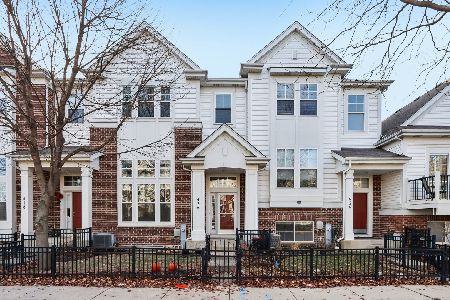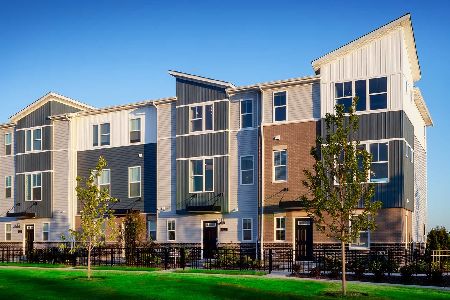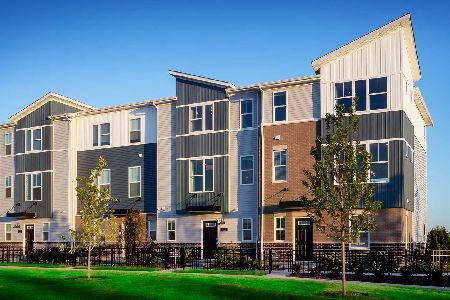4181 Milford Lane, Aurora, Illinois 60504
$219,900
|
Sold
|
|
| Status: | Closed |
| Sqft: | 1,888 |
| Cost/Sqft: | $124 |
| Beds: | 3 |
| Baths: | 3 |
| Year Built: | 2006 |
| Property Taxes: | $6,495 |
| Days On Market: | 4466 |
| Lot Size: | 0,00 |
Description
STUNNING SEMI-BRICK ROW HOUSE STYLE CONDO!! ENTIRE INTERIOR FRESHLY PAINTED, BRAND NEW CARPET, CERAMIC TILED ENTRYWAY & LOADS OF NATURAL LIGHT!! MODERN KITCHEN W/ CERAMIC TILED FLOOR, WINDOW, OAK CABINETS & PANTRY. MASTER BEDROOM RETREAT & ENSUITE MASTER W/ SOAKER TUB. FULL FINISHED ENGLISH BASEMENT & 2 GARAGE. LOCATED IN AWARD WINNING 204 SCHOOL DISTRICT!! **FANNIE MAE HOMEPATH PROPERTY, PURCHASE FOR 5% DOWN**
Property Specifics
| Condos/Townhomes | |
| 3 | |
| — | |
| 2006 | |
| Full | |
| — | |
| No | |
| — |
| Du Page | |
| — | |
| 135 / Monthly | |
| Insurance,Exterior Maintenance,Lawn Care,Snow Removal | |
| Lake Michigan | |
| Public Sewer | |
| 08477409 | |
| 0721211041 |
Property History
| DATE: | EVENT: | PRICE: | SOURCE: |
|---|---|---|---|
| 11 Apr, 2014 | Sold | $219,900 | MRED MLS |
| 19 Mar, 2014 | Under contract | $234,000 | MRED MLS |
| — | Last price change | $260,000 | MRED MLS |
| 29 Oct, 2013 | Listed for sale | $260,000 | MRED MLS |
Room Specifics
Total Bedrooms: 3
Bedrooms Above Ground: 3
Bedrooms Below Ground: 0
Dimensions: —
Floor Type: —
Dimensions: —
Floor Type: —
Full Bathrooms: 3
Bathroom Amenities: —
Bathroom in Basement: 0
Rooms: Recreation Room
Basement Description: Finished
Other Specifics
| 2 | |
| — | |
| — | |
| — | |
| — | |
| COMMON | |
| — | |
| None | |
| — | |
| — | |
| Not in DB | |
| — | |
| — | |
| — | |
| — |
Tax History
| Year | Property Taxes |
|---|---|
| 2014 | $6,495 |
Contact Agent
Nearby Similar Homes
Nearby Sold Comparables
Contact Agent
Listing Provided By
Field Street Properties, LLC



