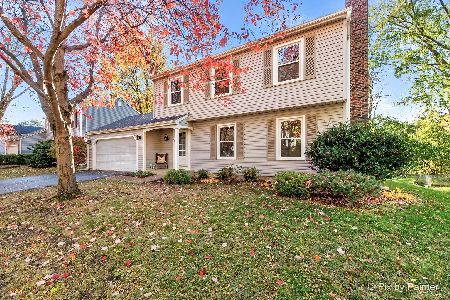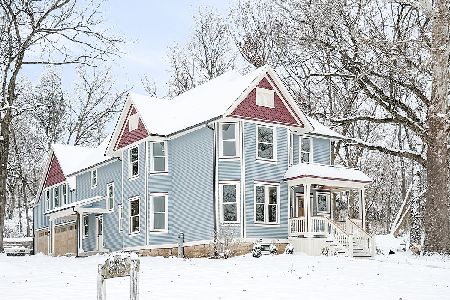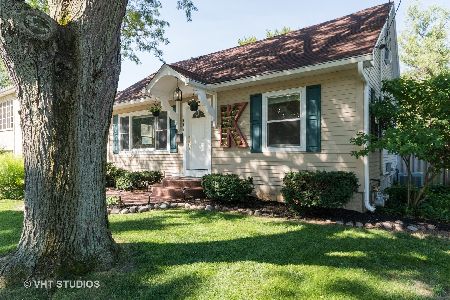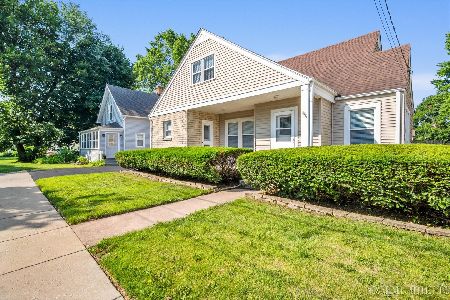419 12th Avenue, St Charles, Illinois 60174
$315,000
|
Sold
|
|
| Status: | Closed |
| Sqft: | 2,888 |
| Cost/Sqft: | $114 |
| Beds: | 4 |
| Baths: | 3 |
| Year Built: | 2001 |
| Property Taxes: | $7,339 |
| Days On Market: | 2534 |
| Lot Size: | 0,15 |
Description
Absolutely gorgeous custom 4BR/3BA all brick home! Great location- close to downtown St. Charles! Hardwood floors & oversized millwork throughout main level, vaulted ceilings w/ skylights, endless upgrades throughout! Large great room with gas log fireplace. 1st floor office w/ custom wood floor inlay & pocket doors. Huge kitchen boasts solid surface countertops & island w/ breakfast bar, cabinets with crown accents, stainless steel appliances & eat-in w/ slider to deck overlooking yard. Large master suite w/ tray ceiling & remodeled master bath- subway tiled shower & newer fixtures. Incredibly large finished lower level includes spacious rec room, family room w/ bar area, 4th bedroom, full bath and more. Oversized 2.5 car detached gar. Fenced backyard w/ custom stone paver patio &plenty of room to play. Great location- walk to elem. school. Everything's done. Just move right in! TRULY A MUST SEE!!
Property Specifics
| Single Family | |
| — | |
| — | |
| 2001 | |
| Full,English | |
| — | |
| No | |
| 0.15 |
| Kane | |
| — | |
| 0 / Not Applicable | |
| None | |
| Public | |
| Public Sewer | |
| 10271976 | |
| 0926353006 |
Nearby Schools
| NAME: | DISTRICT: | DISTANCE: | |
|---|---|---|---|
|
Grade School
Lincoln Elementary School |
303 | — | |
|
Middle School
Thompson Middle School |
303 | Not in DB | |
|
High School
St Charles East High School |
303 | Not in DB | |
Property History
| DATE: | EVENT: | PRICE: | SOURCE: |
|---|---|---|---|
| 1 Dec, 2011 | Sold | $202,500 | MRED MLS |
| 26 Oct, 2011 | Under contract | $209,000 | MRED MLS |
| 25 Aug, 2011 | Listed for sale | $209,000 | MRED MLS |
| 30 Apr, 2019 | Sold | $315,000 | MRED MLS |
| 17 Mar, 2019 | Under contract | $329,900 | MRED MLS |
| 13 Feb, 2019 | Listed for sale | $329,900 | MRED MLS |
Room Specifics
Total Bedrooms: 4
Bedrooms Above Ground: 4
Bedrooms Below Ground: 0
Dimensions: —
Floor Type: Hardwood
Dimensions: —
Floor Type: Hardwood
Dimensions: —
Floor Type: Carpet
Full Bathrooms: 3
Bathroom Amenities: —
Bathroom in Basement: 1
Rooms: Recreation Room
Basement Description: Finished
Other Specifics
| 2.5 | |
| — | |
| Asphalt | |
| Deck, Storms/Screens | |
| Fenced Yard,Landscaped | |
| 100X50 | |
| — | |
| Full | |
| Vaulted/Cathedral Ceilings, Skylight(s), Bar-Wet, Hardwood Floors, First Floor Bedroom, In-Law Arrangement | |
| Range, Microwave, Dishwasher, Refrigerator, Washer, Dryer, Disposal, Stainless Steel Appliance(s) | |
| Not in DB | |
| Sidewalks, Street Paved | |
| — | |
| — | |
| Gas Log, Gas Starter |
Tax History
| Year | Property Taxes |
|---|---|
| 2011 | $6,732 |
| 2019 | $7,339 |
Contact Agent
Nearby Similar Homes
Nearby Sold Comparables
Contact Agent
Listing Provided By
REMAX All Pro - St Charles












