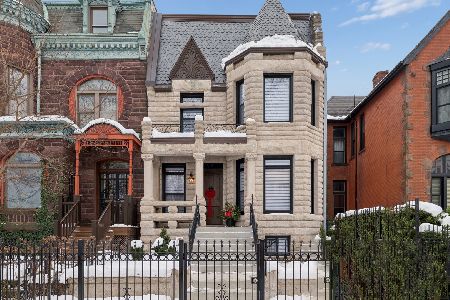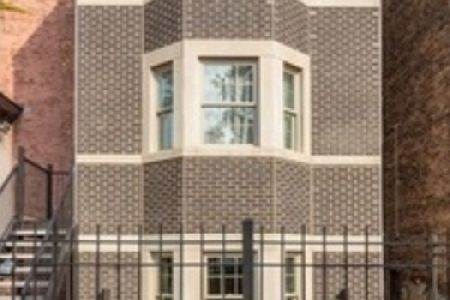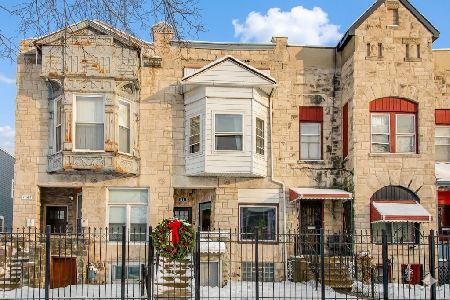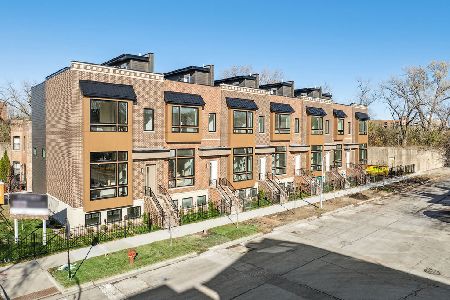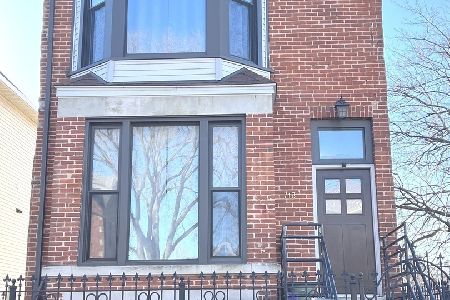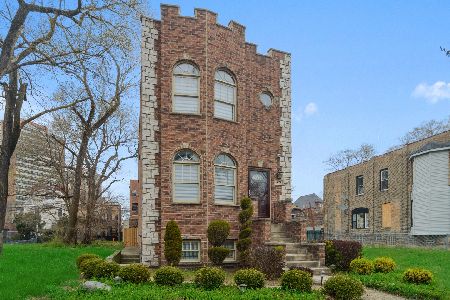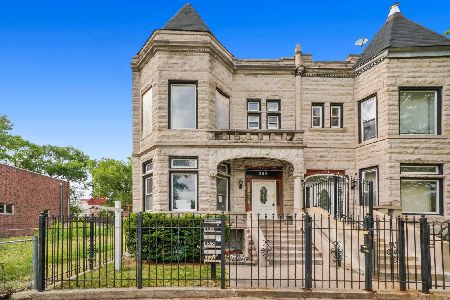419 42nd Street, Grand Boulevard, Chicago, Illinois 60653
$387,900
|
Sold
|
|
| Status: | Closed |
| Sqft: | 3,500 |
| Cost/Sqft: | $114 |
| Beds: | 7 |
| Baths: | 4 |
| Year Built: | 1893 |
| Property Taxes: | $2,203 |
| Days On Market: | 1010 |
| Lot Size: | 0,11 |
Description
Attention rehabbers and developers seeking a prime investment opportunity in Bronzeville! This impressive, multi-level historic home is begging for your touch and expertise. Ideally located just minutes from downtown and two blocks from the train station, the property is nestled in a well-maintained neighborhood with a thriving community spirit. With a generous and flexible floor plan spanning four distinct levels, this home is bursting with potential. The first floor boasts an elegant foyer, a grand staircase, a formal dining room, a living room with a fireplace, a parlor room, a half bath, and a beautifully updated kitchen. Upstairs, the second floor is a blank slate, featuring four spacious bedrooms, including a master suite with an en-suite bath and laundry room and the option to add an additional full bathroom. The third floor offers even more possibilities with two more bedrooms, a full bathroom, and a vast den that opens onto a balcony. The floor also contains roughed-in plumbing from a previous kitchen, providing an opportunity for easy conversion. The fully finished basement has a bedroom, kitchen, bathroom, sitting area, storage space, and separate entrance, making it perfect for an in-law suite for multi-generational families or an Airbnb. Retaining much of its original charm, this home showcases exquisite woodwork, moldings, soaring ceilings, hardwood floors, and vintage fixtures. With the right vision and some TLC, this gem of a property will truly shine and provide a fantastic return on investment. The owner is selling the home AS-IS, making it perfect for a Conventional, Cash, or FHA 203k buyer. Don't miss out on the boundless potential of this grand historic home! Schedule a viewing today and start planning your remarkable transformation.
Property Specifics
| Single Family | |
| — | |
| — | |
| 1893 | |
| — | |
| — | |
| No | |
| 0.11 |
| Cook | |
| — | |
| 0 / Not Applicable | |
| — | |
| — | |
| — | |
| 11740589 | |
| 20032200090000 |
Property History
| DATE: | EVENT: | PRICE: | SOURCE: |
|---|---|---|---|
| 5 Jul, 2023 | Sold | $387,900 | MRED MLS |
| 7 Apr, 2023 | Under contract | $399,995 | MRED MLS |
| 17 Mar, 2023 | Listed for sale | $399,995 | MRED MLS |
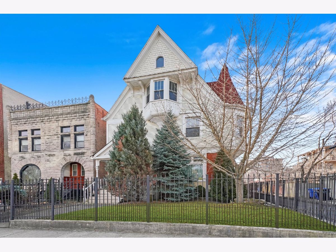
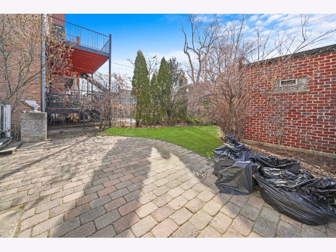
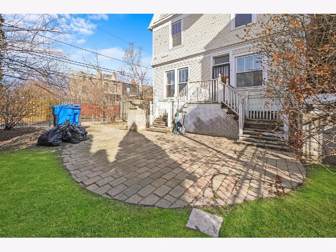
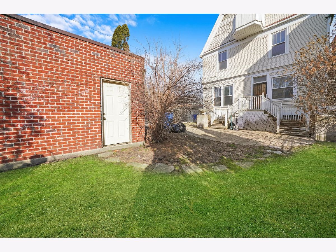
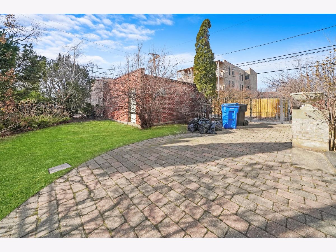
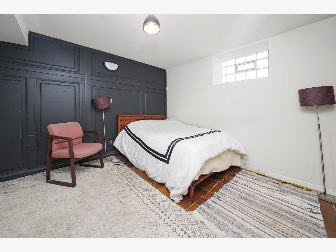
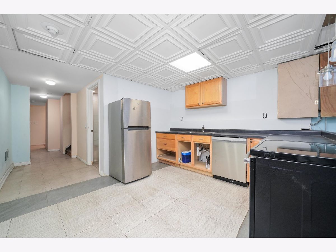
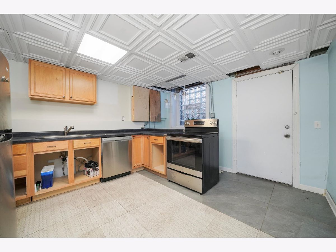
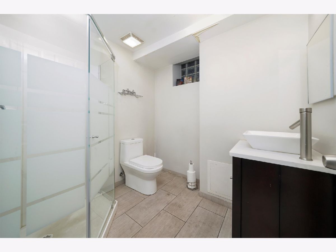
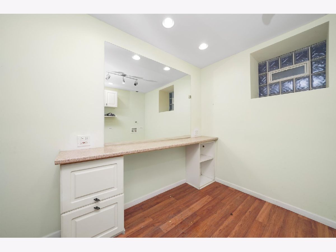
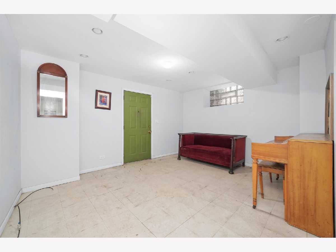
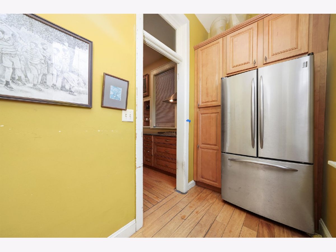
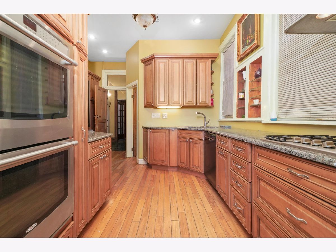
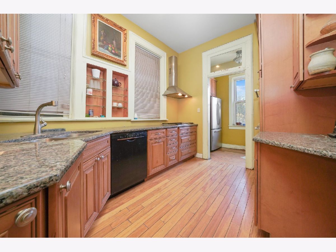
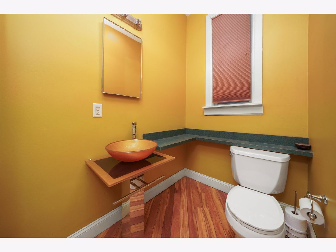
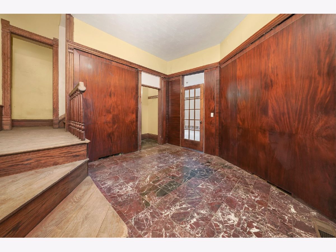
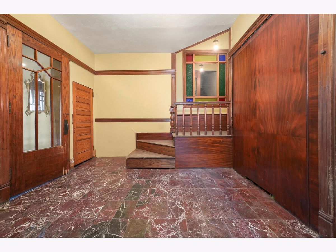
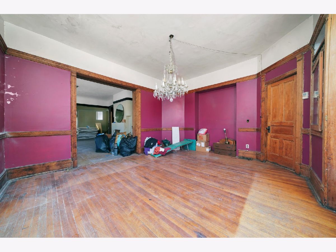
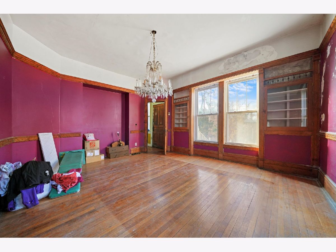
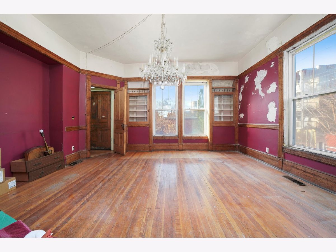
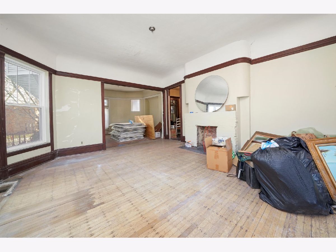
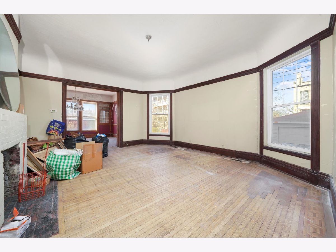
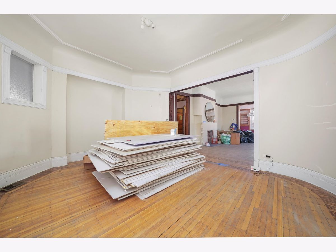
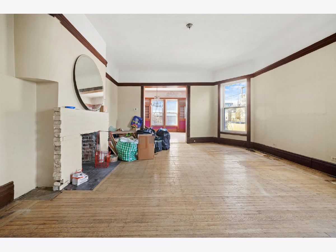
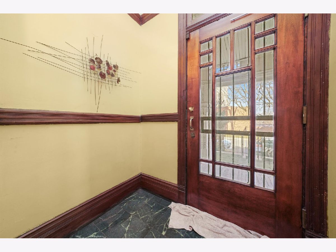
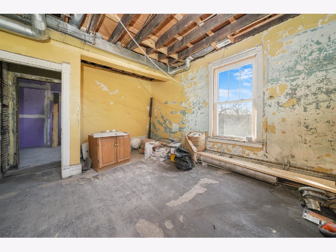
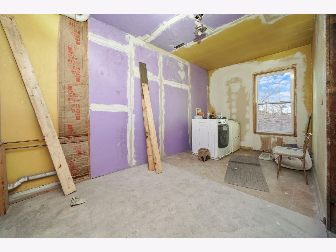
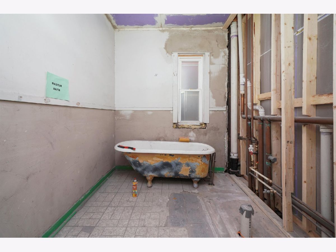
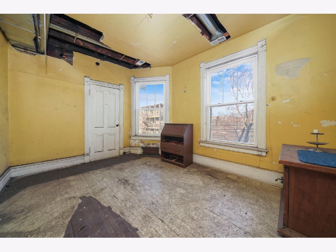
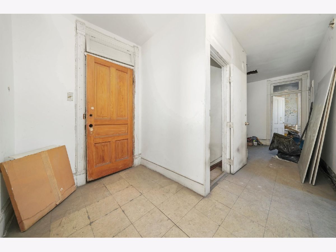
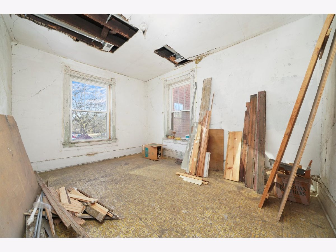
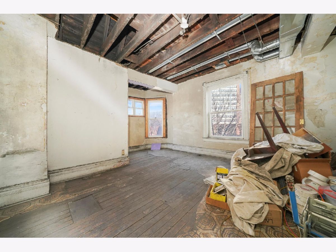
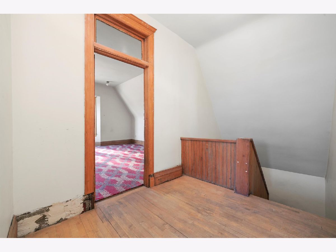
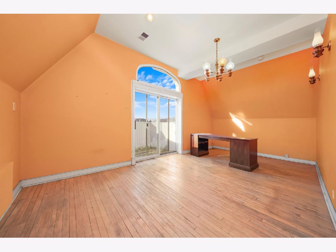
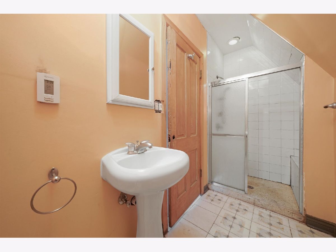
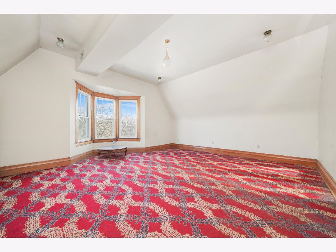
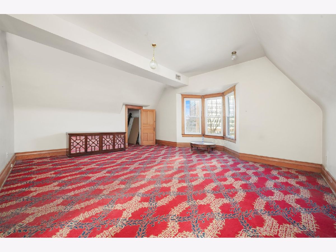
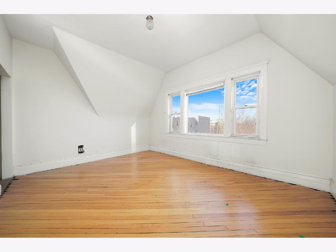
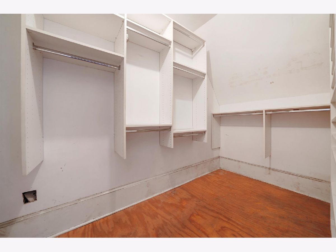
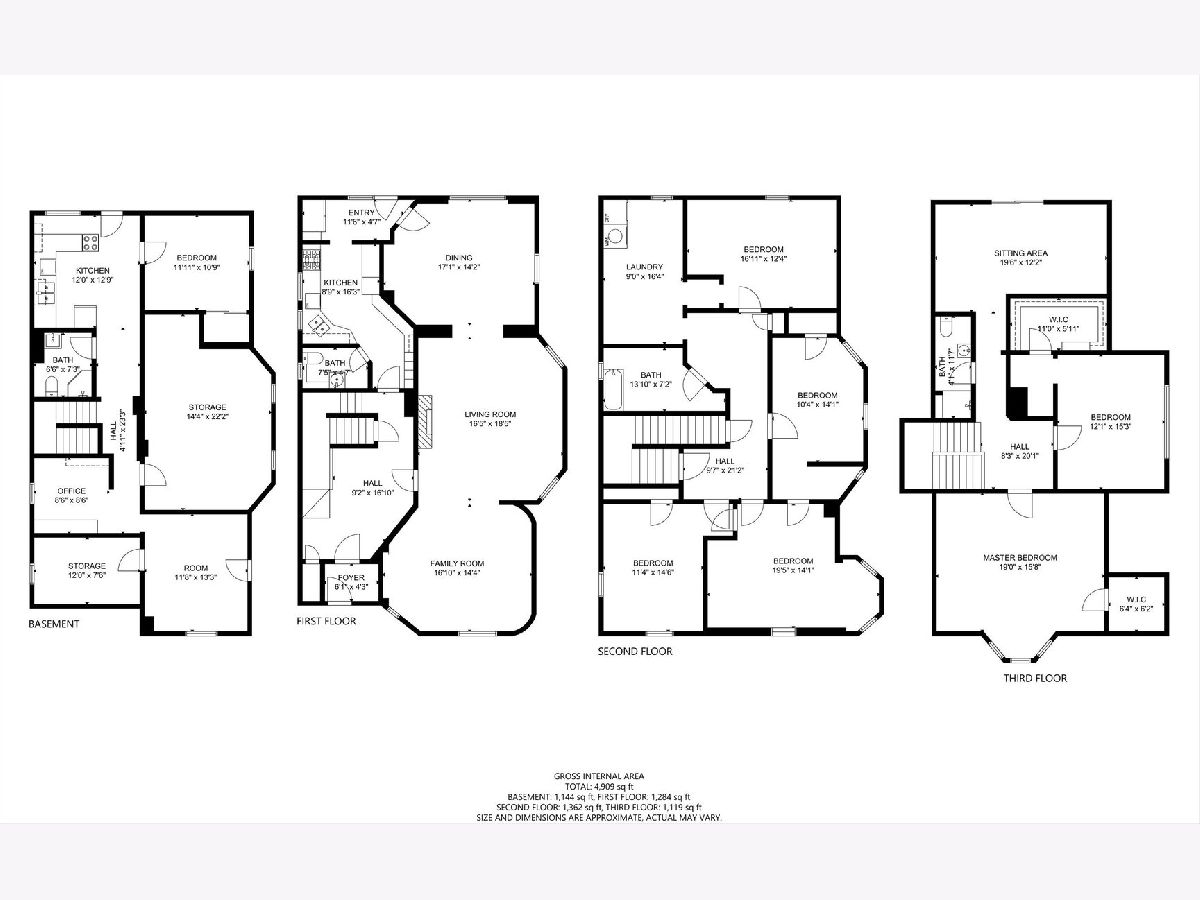
Room Specifics
Total Bedrooms: 8
Bedrooms Above Ground: 7
Bedrooms Below Ground: 1
Dimensions: —
Floor Type: —
Dimensions: —
Floor Type: —
Dimensions: —
Floor Type: —
Dimensions: —
Floor Type: —
Dimensions: —
Floor Type: —
Dimensions: —
Floor Type: —
Dimensions: —
Floor Type: —
Full Bathrooms: 4
Bathroom Amenities: Separate Shower,Full Body Spray Shower,No Tub
Bathroom in Basement: 1
Rooms: —
Basement Description: Partially Finished
Other Specifics
| 2 | |
| — | |
| Off Alley | |
| — | |
| — | |
| 40X123 | |
| Unfinished | |
| — | |
| — | |
| — | |
| Not in DB | |
| — | |
| — | |
| — | |
| — |
Tax History
| Year | Property Taxes |
|---|---|
| 2023 | $2,203 |
Contact Agent
Nearby Similar Homes
Contact Agent
Listing Provided By
Keller Williams ONEChicago

