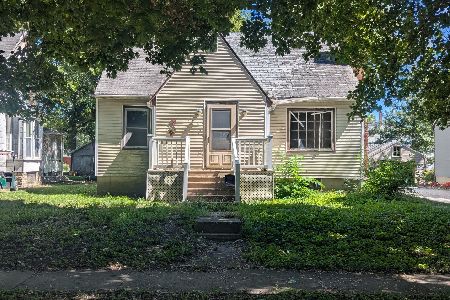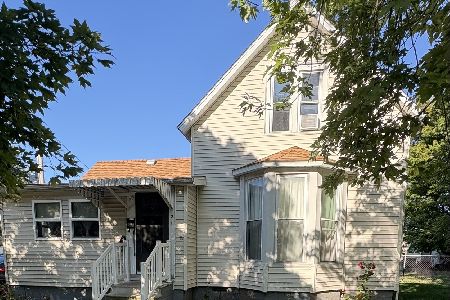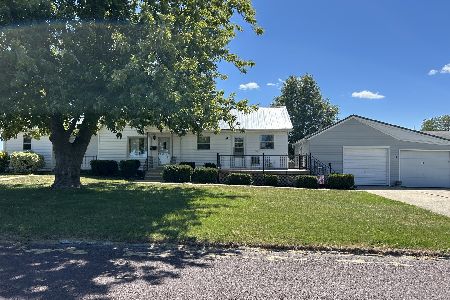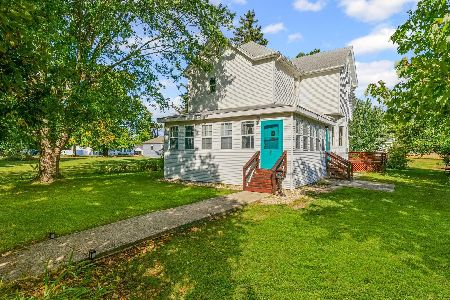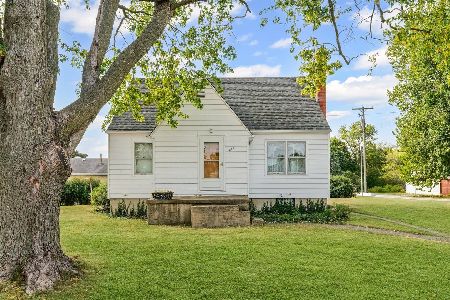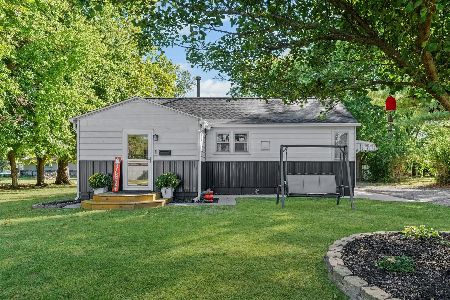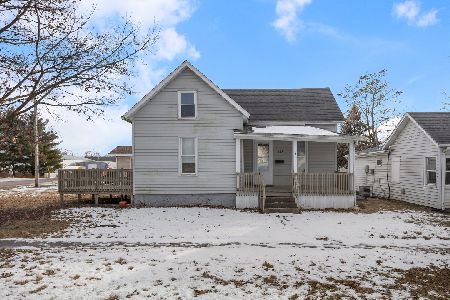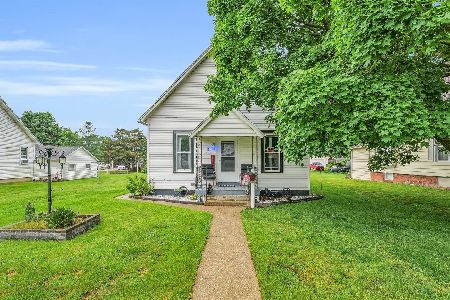419 8th St, Gibson City, Illinois 60936
$34,500
|
Sold
|
|
| Status: | Closed |
| Sqft: | 915 |
| Cost/Sqft: | $64 |
| Beds: | 3 |
| Baths: | 1 |
| Year Built: | 1912 |
| Property Taxes: | $1,534 |
| Days On Market: | 4015 |
| Lot Size: | 0,00 |
Description
Nicely updated 3 bedroom home in move-in condition! Eat-in kitchen, additional family room upstairs, and basement. New roof this year, updated windows, furnace, and siding. Also includes two separate single-car garages. Close to downtown. This property is part of an investment portfolio that can be purchased separately as owner occupied, or as a group with a bulk discount (6 properties which includes 5 single-family homes plus one 3-unit home). See an Agent for details. MLS # s: 2145001, 2145006, 2145007, 2144998, 2144991, and 2143959.
Property Specifics
| Single Family | |
| — | |
| Farmhouse | |
| 1912 | |
| Partial | |
| — | |
| No | |
| — |
| Ford | |
| — | |
| — / — | |
| — | |
| Public | |
| Public Sewer | |
| 09423985 | |
| 091111282004 |
Nearby Schools
| NAME: | DISTRICT: | DISTANCE: | |
|---|---|---|---|
|
Grade School
Gibsoncity |
— | ||
|
Middle School
Gibsoncity |
Not in DB | ||
|
High School
Gcms High School |
Not in DB | ||
Property History
| DATE: | EVENT: | PRICE: | SOURCE: |
|---|---|---|---|
| 7 Apr, 2015 | Sold | $34,500 | MRED MLS |
| 26 Jan, 2015 | Under contract | $58,500 | MRED MLS |
| 8 Nov, 2014 | Listed for sale | $58,500 | MRED MLS |
Room Specifics
Total Bedrooms: 3
Bedrooms Above Ground: 3
Bedrooms Below Ground: 0
Dimensions: —
Floor Type: Carpet
Dimensions: —
Floor Type: Carpet
Full Bathrooms: 1
Bathroom Amenities: —
Bathroom in Basement: —
Rooms: —
Basement Description: Finished
Other Specifics
| — | |
| — | |
| — | |
| Porch | |
| — | |
| 50 X 167 | |
| — | |
| — | |
| First Floor Bedroom | |
| Dryer, Range, Refrigerator, Washer | |
| Not in DB | |
| Sidewalks | |
| — | |
| — | |
| — |
Tax History
| Year | Property Taxes |
|---|---|
| 2015 | $1,534 |
Contact Agent
Nearby Similar Homes
Nearby Sold Comparables
Contact Agent
Listing Provided By
Minion Real Estate

