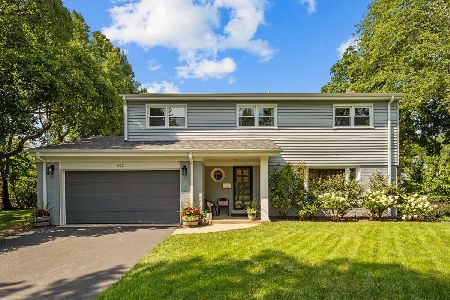419 Alpine Lane, Wilmette, Illinois 60091
$450,000
|
Sold
|
|
| Status: | Closed |
| Sqft: | 1,769 |
| Cost/Sqft: | $280 |
| Beds: | 3 |
| Baths: | 4 |
| Year Built: | 1960 |
| Property Taxes: | $7,749 |
| Days On Market: | 3689 |
| Lot Size: | 0,19 |
Description
Welcome to 1970 & 2015. This 1970's decorated 2015 mechanically updated gem of a Mid Century Modern home is ready for you. Homeowners proudly updated mechanicals recently. Solid, well-built, great bones. Really if you loved the Brady Bunch's home, move right in. If you are more of a Pottery Barn / Restoration Hardware kind of person, just switch out the finishes & you're ready to enjoy this great home. Extra lg model with huge eat-in kitchen that has room for even more cabinets or office. New furnace, a/c, hot water heater & humidifier in 2014. New garage 2008. Roof in 2008. In-ground lawn sprinklers. Legend is that Alpine Ln is the highest point in Wilmette. Master, regular bedroom + 1 extra large bedroom rather than 4 bedrooms upstairs. Laundry shute. Semi-finished concrete crawl space under half of house. Full bath in basement right near office. Bright and cheery home. A real find.
Property Specifics
| Single Family | |
| — | |
| Bi-Level | |
| 1960 | |
| Full,Walkout | |
| — | |
| No | |
| 0.19 |
| Cook | |
| — | |
| 0 / Not Applicable | |
| None | |
| Public | |
| Public Sewer | |
| 09103696 | |
| 05333000460000 |
Nearby Schools
| NAME: | DISTRICT: | DISTANCE: | |
|---|---|---|---|
|
Grade School
Romona Elementary School |
39 | — | |
|
Middle School
Wilmette Junior High School |
39 | Not in DB | |
|
High School
New Trier Twp H.s. Northfield/wi |
203 | Not in DB | |
|
Alternate Junior High School
Highcrest Middle School |
— | Not in DB | |
Property History
| DATE: | EVENT: | PRICE: | SOURCE: |
|---|---|---|---|
| 4 Mar, 2016 | Sold | $450,000 | MRED MLS |
| 8 Jan, 2016 | Under contract | $495,000 | MRED MLS |
| 15 Dec, 2015 | Listed for sale | $495,000 | MRED MLS |
| 14 Mar, 2019 | Sold | $635,000 | MRED MLS |
| 27 Feb, 2019 | Under contract | $659,000 | MRED MLS |
| 27 Feb, 2019 | Listed for sale | $659,000 | MRED MLS |
Room Specifics
Total Bedrooms: 3
Bedrooms Above Ground: 3
Bedrooms Below Ground: 0
Dimensions: —
Floor Type: Carpet
Dimensions: —
Floor Type: Carpet
Full Bathrooms: 4
Bathroom Amenities: Double Sink
Bathroom in Basement: 1
Rooms: Office,Walk In Closet
Basement Description: Finished,Exterior Access
Other Specifics
| 2 | |
| Concrete Perimeter | |
| Concrete | |
| Patio, Storms/Screens | |
| Landscaped | |
| 70 X 121 | |
| Unfinished | |
| Full | |
| — | |
| Double Oven, Microwave, Dishwasher, Refrigerator, Freezer, Disposal | |
| Not in DB | |
| Pool, Tennis Courts, Sidewalks, Street Lights | |
| — | |
| — | |
| — |
Tax History
| Year | Property Taxes |
|---|---|
| 2016 | $7,749 |
| 2019 | $10,410 |
Contact Agent
Nearby Similar Homes
Contact Agent
Listing Provided By
Coldwell Banker Residential











