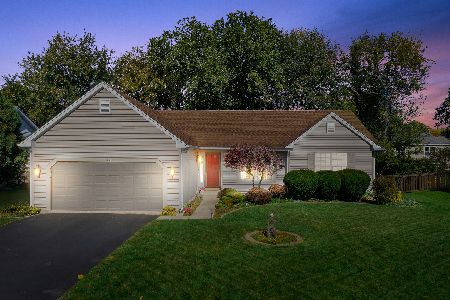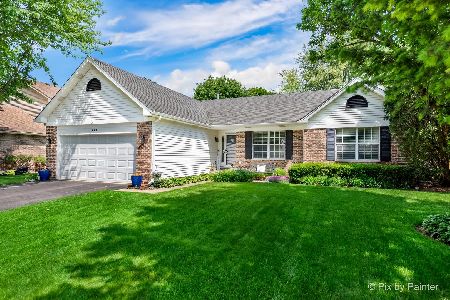419 Bristol Way, Cary, Illinois 60013
$236,750
|
Sold
|
|
| Status: | Closed |
| Sqft: | 1,664 |
| Cost/Sqft: | $144 |
| Beds: | 3 |
| Baths: | 3 |
| Year Built: | 1985 |
| Property Taxes: | $6,404 |
| Days On Market: | 2966 |
| Lot Size: | 0,00 |
Description
Adorable 2 Story Impeccably Maintained. Popular Location near Town, Train and Top rated Cary Schools! Brand New Driveway and Paver Walkway to Porch. Spacious Foyer with Easy Care laminate floors, Wood Laminate throughout Living/dining/kitchen and family room, Anderson Windows , Charming Flower box window in the updated kitchen with Stainless Appliances, Convection Oven, Butlers pantry with Wine Fridge, Stylish refinished Cabinets, Pantry closet Eating Bar, New Counters, family room with Brick Painted Fireplace. Sliding Door from family room leads out to spacious deck and great wooded backyard! Partially finished basement features drop ceiling with carpeting & painted walls plus separate crawl for storage. Master Bedroom feels like a fine Hotel and has walk in closet and updated Full bath. 2nd BR has Walk in closet, gorgeous updated main bath. Attached 2 Car Garage. Many new improvements* Beautifully Decorated and Move in Ready!! Won't Last!
Property Specifics
| Single Family | |
| — | |
| Colonial | |
| 1985 | |
| Partial | |
| 2 STORY | |
| No | |
| — |
| Mc Henry | |
| Spring Green | |
| 0 / Not Applicable | |
| None | |
| Public | |
| Public Sewer | |
| 09795211 | |
| 2007408009 |
Nearby Schools
| NAME: | DISTRICT: | DISTANCE: | |
|---|---|---|---|
|
Grade School
Three Oaks School |
26 | — | |
|
Middle School
Cary Junior High School |
26 | Not in DB | |
|
High School
Cary-grove Community High School |
155 | Not in DB | |
Property History
| DATE: | EVENT: | PRICE: | SOURCE: |
|---|---|---|---|
| 26 Jan, 2018 | Sold | $236,750 | MRED MLS |
| 14 Nov, 2017 | Under contract | $239,900 | MRED MLS |
| 6 Nov, 2017 | Listed for sale | $239,900 | MRED MLS |
Room Specifics
Total Bedrooms: 3
Bedrooms Above Ground: 3
Bedrooms Below Ground: 0
Dimensions: —
Floor Type: —
Dimensions: —
Floor Type: —
Full Bathrooms: 3
Bathroom Amenities: —
Bathroom in Basement: 0
Rooms: No additional rooms
Basement Description: Partially Finished
Other Specifics
| 2 | |
| Concrete Perimeter | |
| Asphalt | |
| Deck, Porch | |
| Wooded | |
| 73 X 110 | |
| Unfinished | |
| Full | |
| Bar-Dry, Wood Laminate Floors | |
| Range, Dishwasher, Refrigerator, Freezer, Washer, Stainless Steel Appliance(s), Wine Refrigerator, Range Hood | |
| Not in DB | |
| Sidewalks, Street Lights, Street Paved | |
| — | |
| — | |
| Wood Burning, Attached Fireplace Doors/Screen |
Tax History
| Year | Property Taxes |
|---|---|
| 2018 | $6,404 |
Contact Agent
Nearby Sold Comparables
Contact Agent
Listing Provided By
RE/MAX Unlimited Northwest









