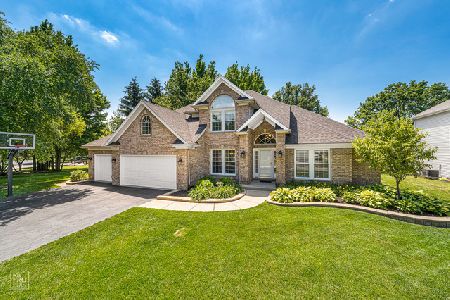419 Burr Oak Drive, Oswego, Illinois 60543
$305,000
|
Sold
|
|
| Status: | Closed |
| Sqft: | 2,400 |
| Cost/Sqft: | $129 |
| Beds: | 4 |
| Baths: | 4 |
| Year Built: | 2000 |
| Property Taxes: | $8,799 |
| Days On Market: | 3875 |
| Lot Size: | 0,00 |
Description
Come Home! Updated and Ready this Open F/P w/4 brms & 3.5 baths has 3100 s/f of livable s/f (w/bsmt) will surprise you. 2 Story Entry, HWF's & stairs Just refinished. New HWF in Mstr retreat and Hall, 6" trim and Crown Molding add elegance. Eat in Kitchen W/granite/island/Cherry Cabs is open to F/R. Finished Basement boasts wet bar, high ceilings and workout rm, plus storage can be 5th brm. 3 car-Home Warranty incl.
Property Specifics
| Single Family | |
| — | |
| Traditional | |
| 2000 | |
| Full | |
| — | |
| No | |
| — |
| Kendall | |
| Gates Creek | |
| 190 / Annual | |
| Insurance | |
| Public | |
| Public Sewer | |
| 08959169 | |
| 0318122012 |
Nearby Schools
| NAME: | DISTRICT: | DISTANCE: | |
|---|---|---|---|
|
Grade School
Fox Chase Elementary School |
308 | — | |
|
Middle School
Thompson Junior High School |
308 | Not in DB | |
|
High School
Oswego High School |
308 | Not in DB | |
Property History
| DATE: | EVENT: | PRICE: | SOURCE: |
|---|---|---|---|
| 5 Nov, 2010 | Sold | $249,900 | MRED MLS |
| 6 Oct, 2010 | Under contract | $249,900 | MRED MLS |
| — | Last price change | $299,900 | MRED MLS |
| 2 Sep, 2009 | Listed for sale | $344,900 | MRED MLS |
| 21 Aug, 2015 | Sold | $305,000 | MRED MLS |
| 23 Jun, 2015 | Under contract | $309,900 | MRED MLS |
| 18 Jun, 2015 | Listed for sale | $309,900 | MRED MLS |
| 28 Sep, 2018 | Sold | $315,000 | MRED MLS |
| 15 Aug, 2018 | Under contract | $324,900 | MRED MLS |
| 23 Jul, 2018 | Listed for sale | $324,900 | MRED MLS |
Room Specifics
Total Bedrooms: 4
Bedrooms Above Ground: 4
Bedrooms Below Ground: 0
Dimensions: —
Floor Type: Carpet
Dimensions: —
Floor Type: Carpet
Dimensions: —
Floor Type: Carpet
Full Bathrooms: 4
Bathroom Amenities: Whirlpool,Separate Shower,Double Sink
Bathroom in Basement: 1
Rooms: Exercise Room,Foyer,Recreation Room,Storage,Walk In Closet
Basement Description: Partially Finished
Other Specifics
| 3 | |
| Concrete Perimeter | |
| Asphalt | |
| Porch, Brick Paver Patio, Storms/Screens | |
| Fenced Yard,Landscaped | |
| 80 X 130 | |
| — | |
| Full | |
| Vaulted/Cathedral Ceilings, Bar-Wet, Hardwood Floors, First Floor Laundry | |
| Range, Microwave, Dishwasher, Bar Fridge, Washer, Dryer, Disposal, Wine Refrigerator | |
| Not in DB | |
| Sidewalks, Street Lights, Street Paved | |
| — | |
| — | |
| — |
Tax History
| Year | Property Taxes |
|---|---|
| 2010 | $7,559 |
| 2015 | $8,799 |
| 2018 | $8,057 |
Contact Agent
Nearby Similar Homes
Nearby Sold Comparables
Contact Agent
Listing Provided By
KETTLEY & COMPANY












