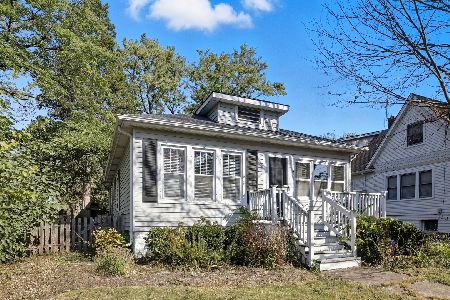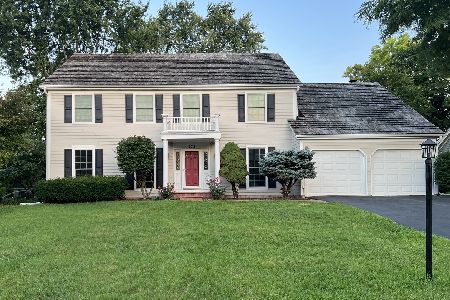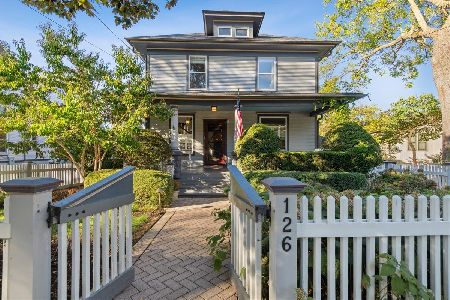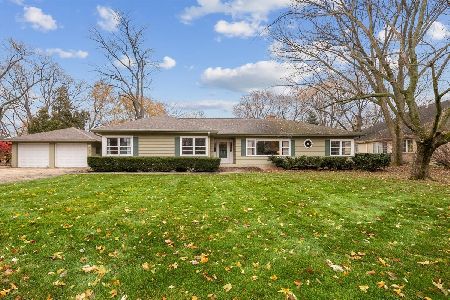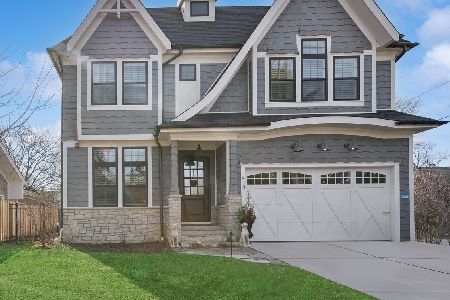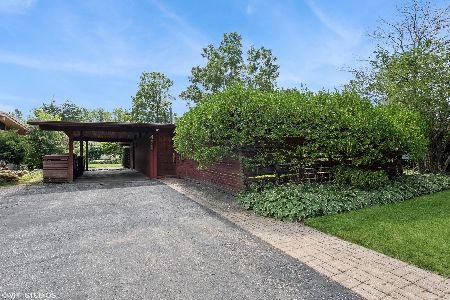419 Drury Lane, Barrington, Illinois 60010
$475,000
|
Sold
|
|
| Status: | Closed |
| Sqft: | 1,862 |
| Cost/Sqft: | $255 |
| Beds: | 3 |
| Baths: | 2 |
| Year Built: | 1959 |
| Property Taxes: | $8,405 |
| Days On Market: | 1741 |
| Lot Size: | 0,18 |
Description
Welcome home to the ideal Barrington Village ranch home where the details set this apart from the rest (and it's bigger than it looks)! Enjoy open concept living with vaulted ceilings, Marvin windows and doors, California Closet systems and warm Brazillian hardwood floors throughout the main level. Inviting living room features a gas log fireplace and surround sound speakers with easy flow into the dining room for entertaining. The spacious kitchen features abundant Thomasville soft close cabinets, granite countertops, SS appliances including Dacor stove with hood and Thermador dishwasher, oversized island and breakfast bar. The primary suite features vaulted ceilings, an electric fireplace, spacious walk-in closet and great views with access to the outdoor living space. Best of all it's separate from the other bedrooms for privacy galore. Fall in love with the spa-like bath with double vanity and whirlpool tub. Two more spacious bedrooms with generous closets and updated full bath complete the main floor. Full basement features family room with wet bar, game or office area and ample storage. Dream of summer time in your outdoor living space that is as special as the interior - huge paver patio with custom wood burning fireplace, outdoor surround sound speakers, fenced in yard, charming shed with lit pergola for al-fresco dining and ample space for your own garden or perennial beds. Extra wide driveway makes the one car garage a non-issue.
Property Specifics
| Single Family | |
| — | |
| Ranch | |
| 1959 | |
| Full | |
| RANCH | |
| No | |
| 0.18 |
| Lake | |
| Barrington Village | |
| 0 / Not Applicable | |
| None | |
| Public | |
| Public Sewer | |
| 10995335 | |
| 13364030060000 |
Nearby Schools
| NAME: | DISTRICT: | DISTANCE: | |
|---|---|---|---|
|
Grade School
Hough Street Elementary School |
220 | — | |
|
Middle School
Barrington Middle School-station |
220 | Not in DB | |
|
High School
Barrington High School |
220 | Not in DB | |
Property History
| DATE: | EVENT: | PRICE: | SOURCE: |
|---|---|---|---|
| 11 Feb, 2008 | Sold | $314,000 | MRED MLS |
| 13 Dec, 2007 | Under contract | $349,000 | MRED MLS |
| — | Last price change | $379,900 | MRED MLS |
| 3 Sep, 2007 | Listed for sale | $379,900 | MRED MLS |
| 15 May, 2008 | Sold | $447,500 | MRED MLS |
| 19 Apr, 2008 | Under contract | $469,000 | MRED MLS |
| 7 Apr, 2008 | Listed for sale | $469,000 | MRED MLS |
| 6 May, 2021 | Sold | $475,000 | MRED MLS |
| 8 Mar, 2021 | Under contract | $475,000 | MRED MLS |
| 3 Mar, 2021 | Listed for sale | $475,000 | MRED MLS |
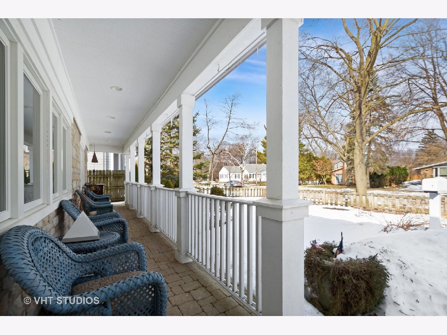
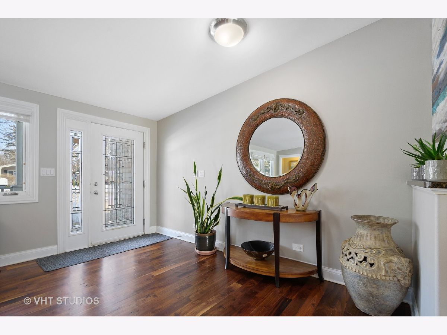
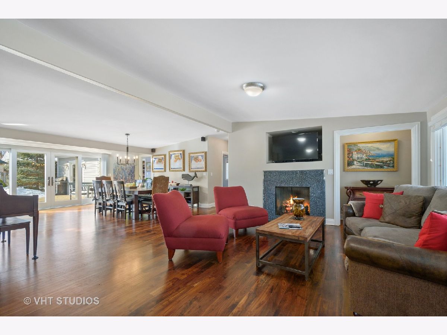
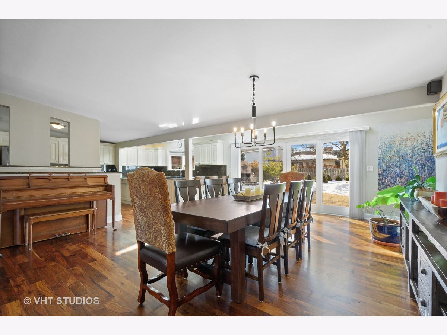
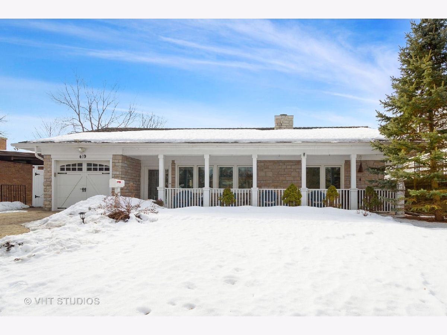
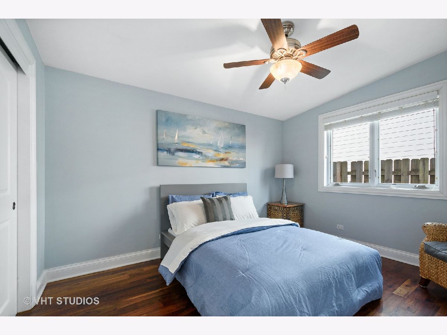
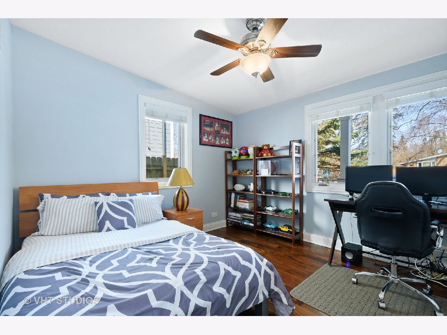
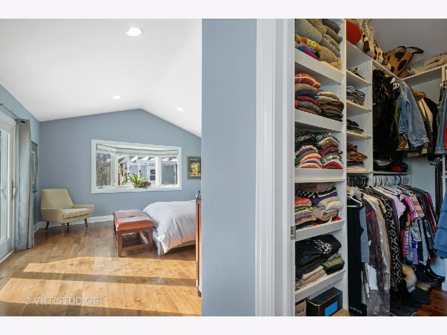
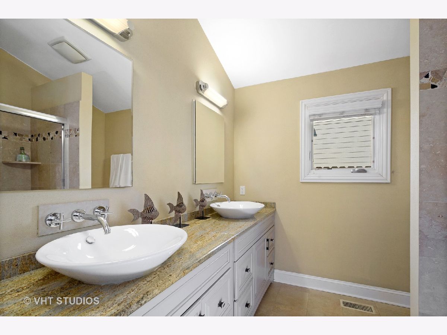
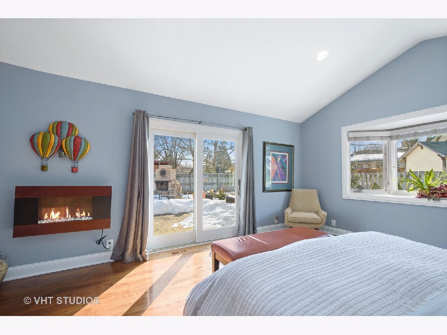
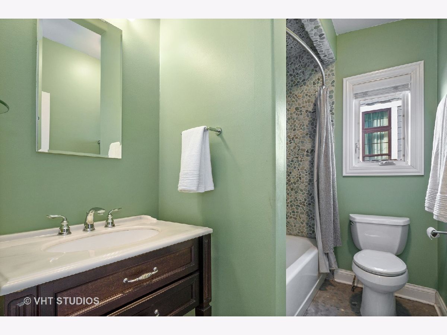
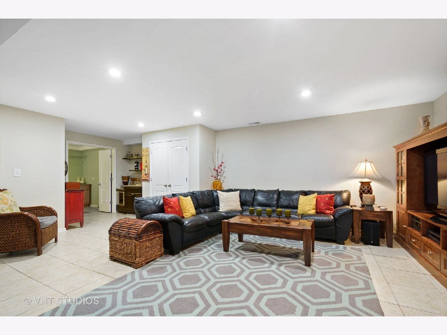
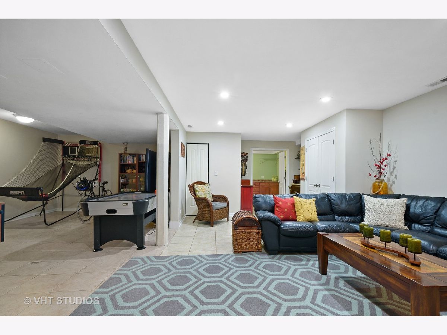
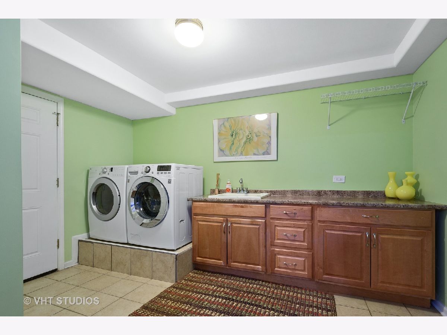
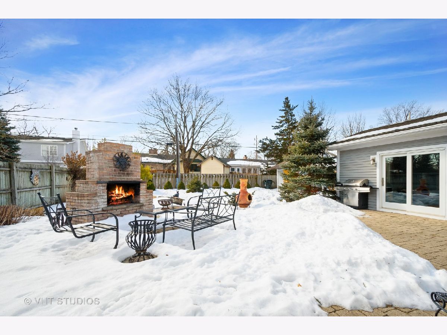
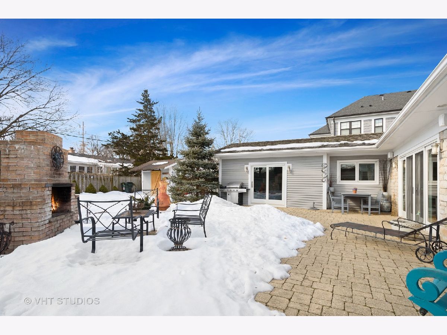
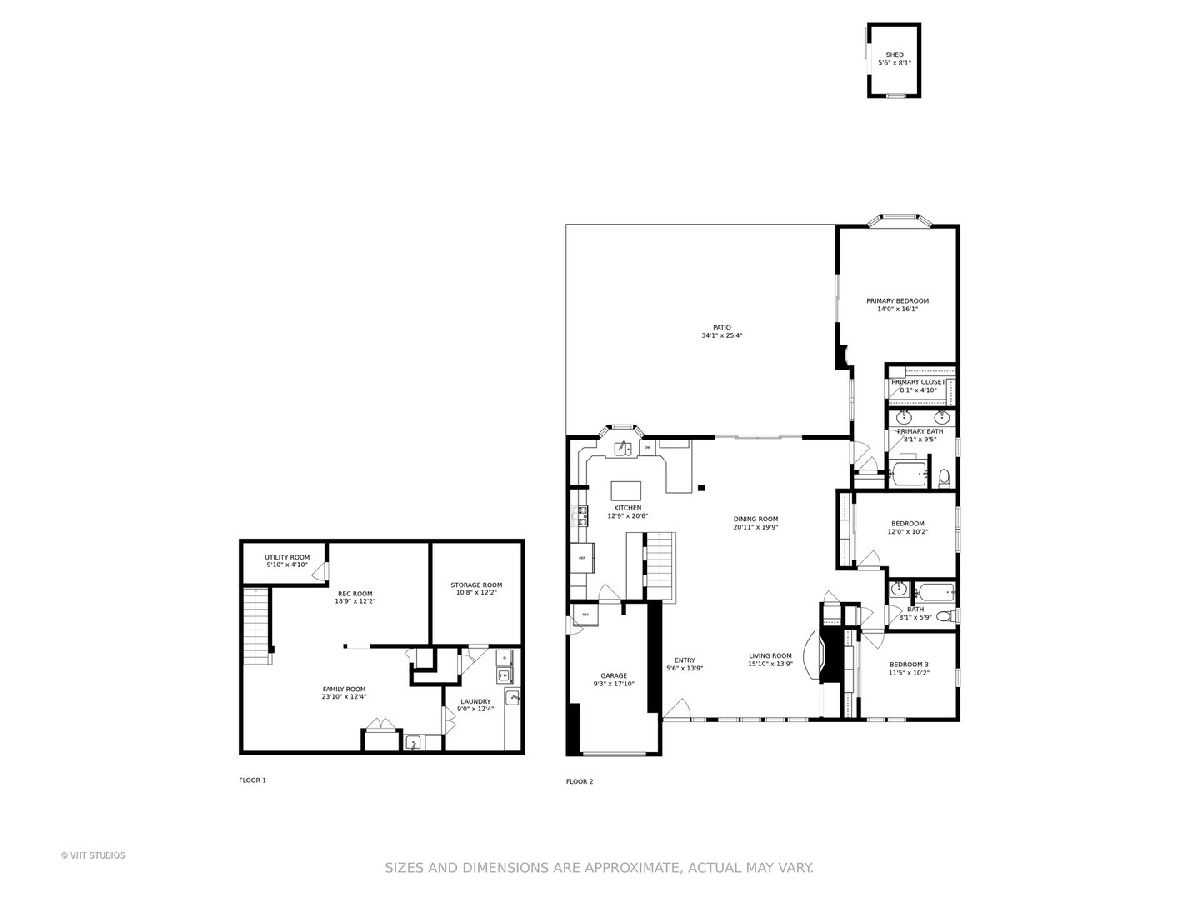
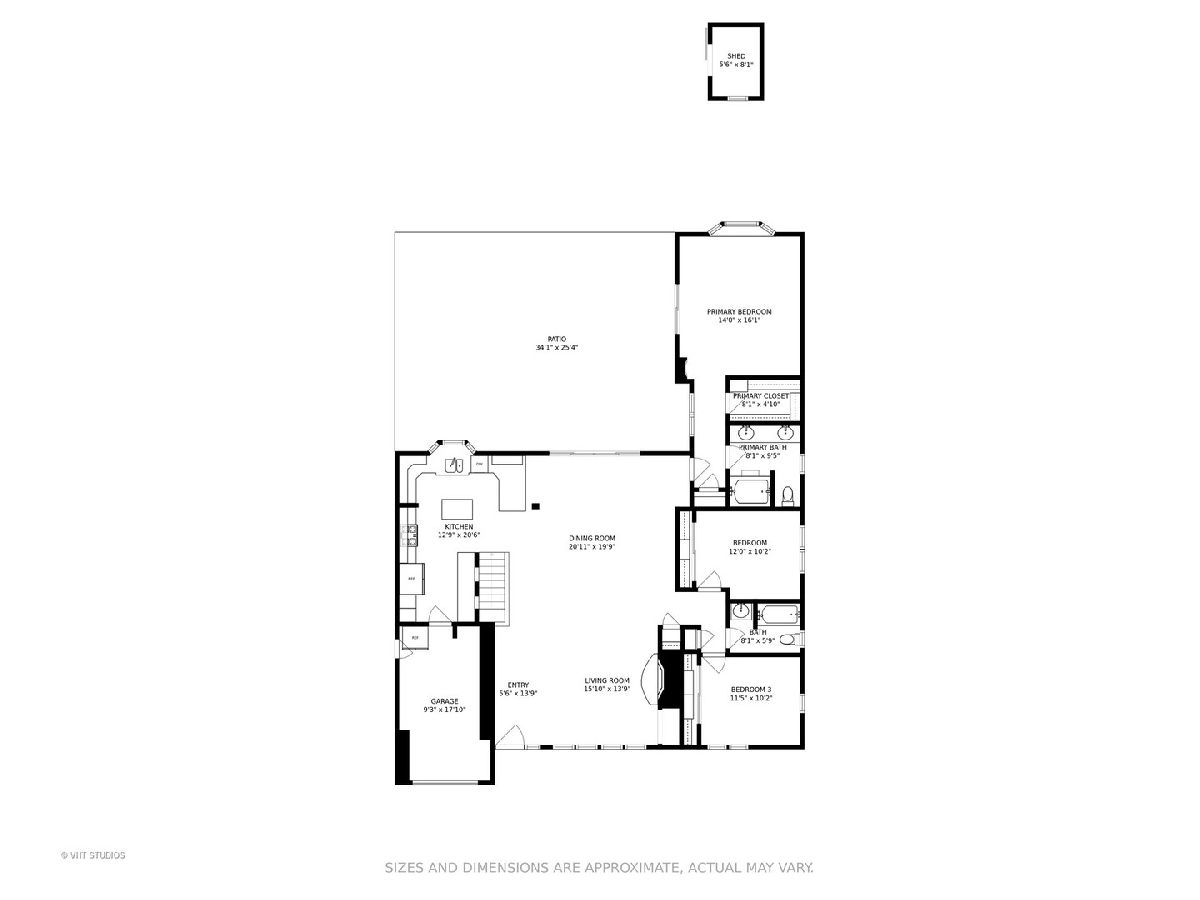
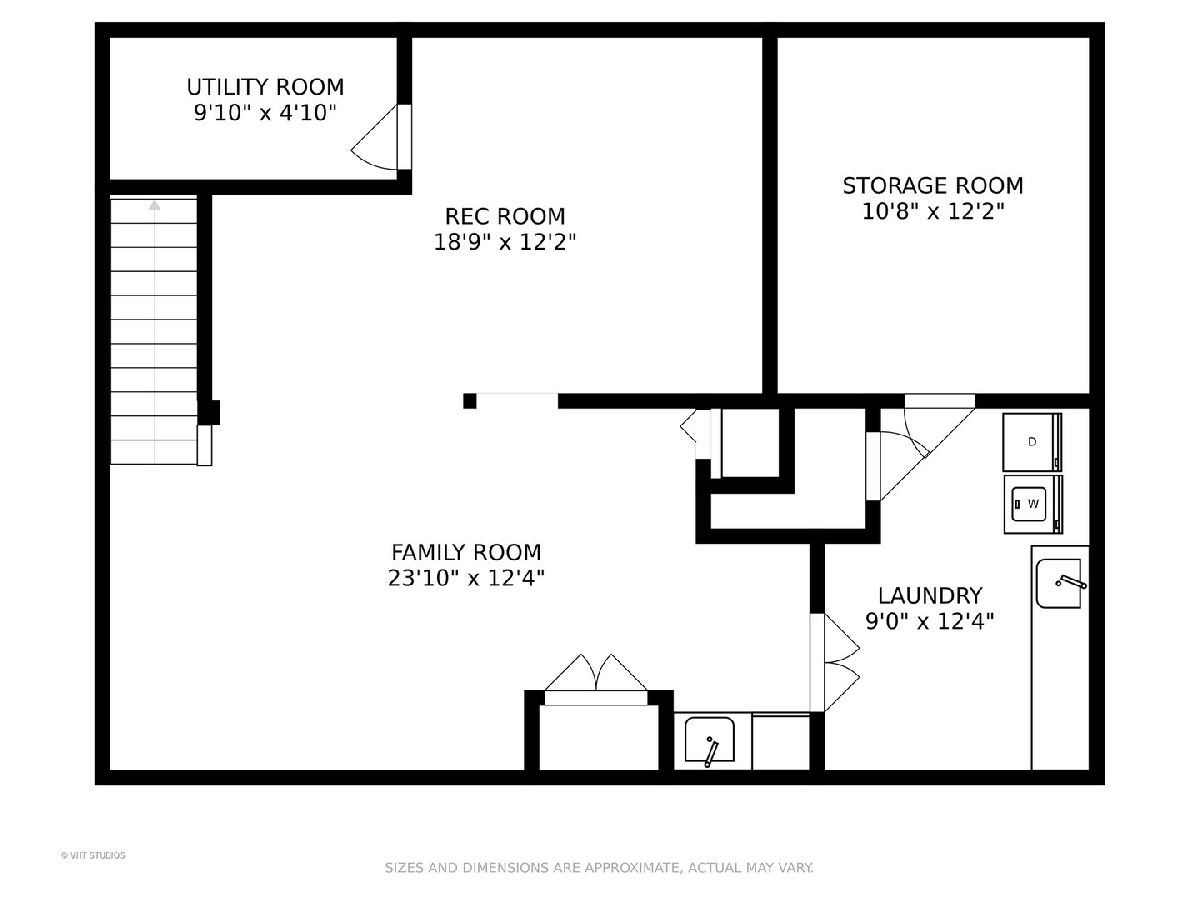
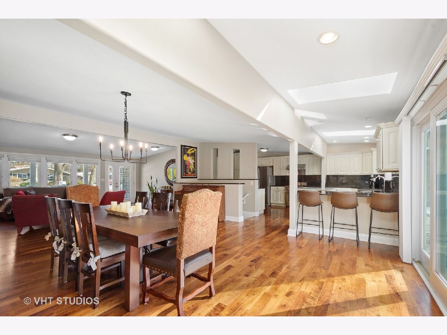
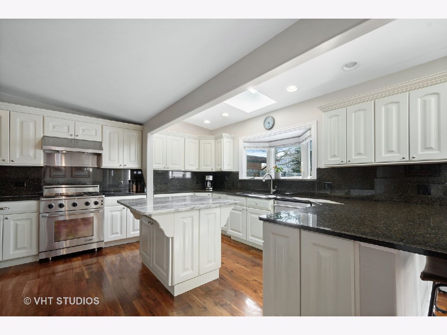
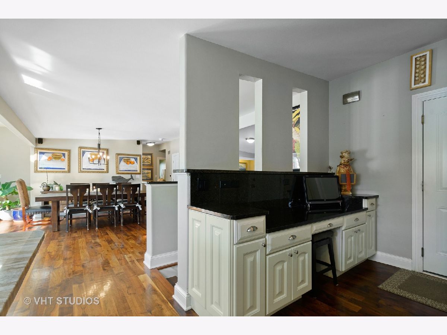
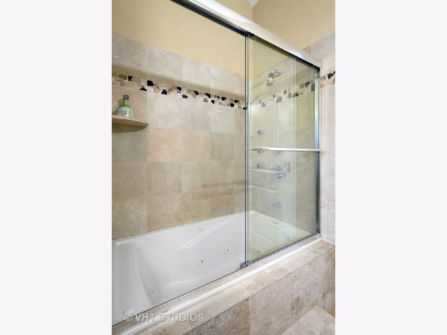
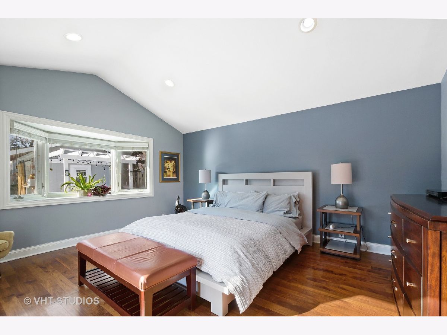
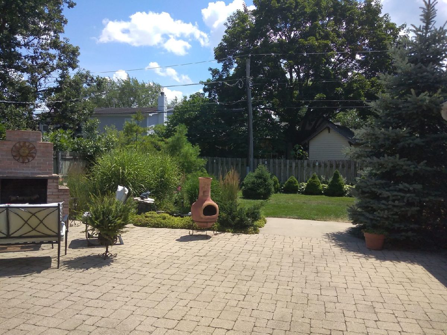
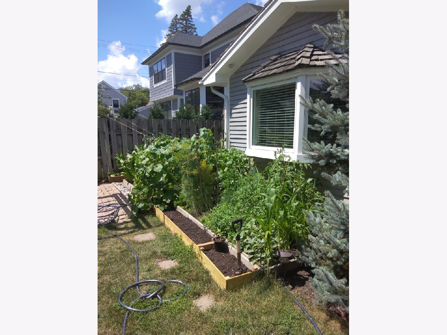
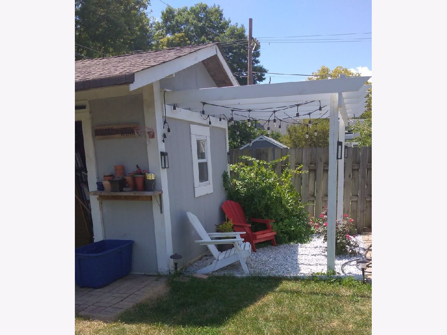
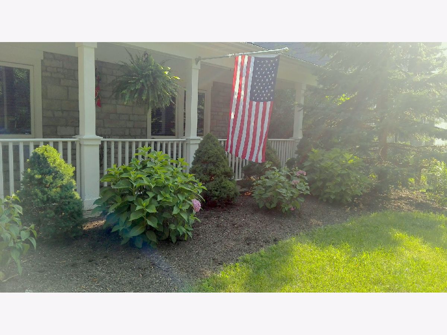
Room Specifics
Total Bedrooms: 3
Bedrooms Above Ground: 3
Bedrooms Below Ground: 0
Dimensions: —
Floor Type: Hardwood
Dimensions: —
Floor Type: Hardwood
Full Bathrooms: 2
Bathroom Amenities: Whirlpool,Separate Shower,Double Sink
Bathroom in Basement: 0
Rooms: Recreation Room,Storage
Basement Description: Finished
Other Specifics
| 1 | |
| Concrete Perimeter | |
| Other | |
| Patio, Porch, Brick Paver Patio, Fire Pit | |
| Fenced Yard,Landscaped,Garden,Wood Fence | |
| 50X135 | |
| Pull Down Stair,Unfinished | |
| Full | |
| Vaulted/Cathedral Ceilings, Skylight(s), Bar-Wet, Hardwood Floors, First Floor Bedroom, First Floor Full Bath, Walk-In Closet(s) | |
| Range, Dishwasher, Refrigerator, Washer, Dryer, Stainless Steel Appliance(s), Range Hood | |
| Not in DB | |
| Curbs, Sidewalks, Street Lights, Street Paved | |
| — | |
| — | |
| Gas Log |
Tax History
| Year | Property Taxes |
|---|---|
| 2008 | $4,661 |
| 2008 | $7,206 |
| 2021 | $8,405 |
Contact Agent
Nearby Similar Homes
Nearby Sold Comparables
Contact Agent
Listing Provided By
Compass

