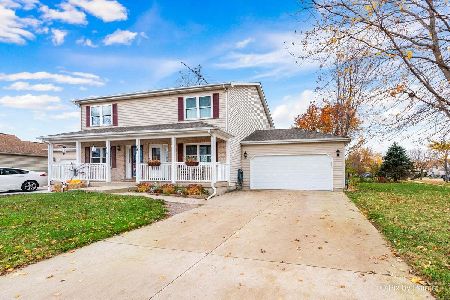419 Elizabeth Street, Maple Park, Illinois 60151
$170,000
|
Sold
|
|
| Status: | Closed |
| Sqft: | 1,307 |
| Cost/Sqft: | $130 |
| Beds: | 2 |
| Baths: | 3 |
| Year Built: | 1999 |
| Property Taxes: | $4,506 |
| Days On Market: | 2318 |
| Lot Size: | 0,00 |
Description
Beautiful ranch duplex is ready for its new family to enjoy. Vaulted Great room has skylights brick gas fireplace and sliding doors to the spacious deck and fully fenced yard. Open kitchen with custom concrete countertops has breakfast bar, recessed lighting, lots of oak cabinetry, pantry space and all newer appliances. Dining room combo with ample table space. Master suite includes walk-in closet, master bath has double sinks and step-in shower. Full second bath and bedroom complete the main level. Finished basement with family room, 2 additional bedrooms, full bath, mechanical room and large laundry/storage room. Heated attached two car garage. Many nice features sets this apart from others on the block. It's a must see.
Property Specifics
| Condos/Townhomes | |
| 1 | |
| — | |
| 1999 | |
| Full | |
| — | |
| No | |
| — |
| De Kalb | |
| Heritage Hill Estates | |
| — / Not Applicable | |
| None | |
| Public | |
| Public Sewer | |
| 10526870 | |
| 0936275026 |
Property History
| DATE: | EVENT: | PRICE: | SOURCE: |
|---|---|---|---|
| 14 Sep, 2015 | Sold | $110,000 | MRED MLS |
| 29 Jun, 2015 | Under contract | $115,000 | MRED MLS |
| — | Last price change | $119,000 | MRED MLS |
| 8 Dec, 2014 | Listed for sale | $119,000 | MRED MLS |
| 15 Nov, 2019 | Sold | $170,000 | MRED MLS |
| 6 Oct, 2019 | Under contract | $170,000 | MRED MLS |
| 22 Sep, 2019 | Listed for sale | $170,000 | MRED MLS |
Room Specifics
Total Bedrooms: 4
Bedrooms Above Ground: 2
Bedrooms Below Ground: 2
Dimensions: —
Floor Type: Carpet
Dimensions: —
Floor Type: Carpet
Dimensions: —
Floor Type: Carpet
Full Bathrooms: 3
Bathroom Amenities: Separate Shower
Bathroom in Basement: 1
Rooms: Storage
Basement Description: Finished,Egress Window
Other Specifics
| 2 | |
| Concrete Perimeter | |
| Concrete | |
| Deck, End Unit | |
| Fenced Yard,Landscaped | |
| 44.79 X 132.53 X 47.69 X 1 | |
| — | |
| Full | |
| Vaulted/Cathedral Ceilings, Skylight(s), Wood Laminate Floors, First Floor Bedroom, First Floor Full Bath, Walk-In Closet(s) | |
| Range, Microwave, Dishwasher, Refrigerator, Washer, Dryer, Disposal | |
| Not in DB | |
| — | |
| — | |
| — | |
| Attached Fireplace Doors/Screen, Gas Log |
Tax History
| Year | Property Taxes |
|---|---|
| 2015 | $3,367 |
| 2019 | $4,506 |
Contact Agent
Nearby Similar Homes
Nearby Sold Comparables
Contact Agent
Listing Provided By
Coldwell Banker The Real Estate Group - Sycamore




