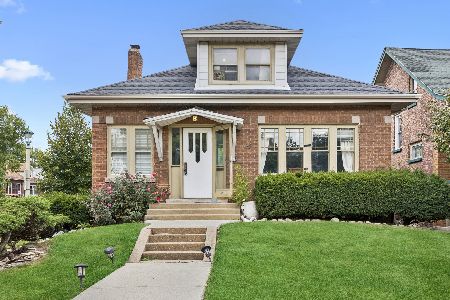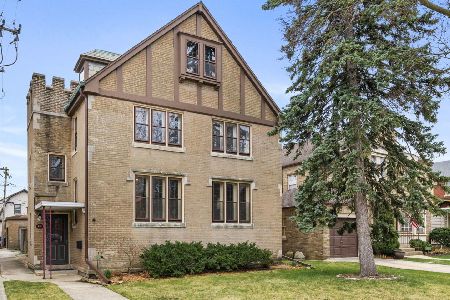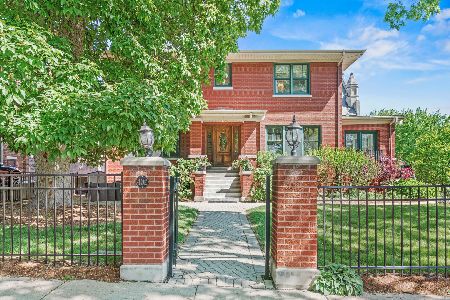419 Greenfield Street, Oak Park, Illinois 60302
$650,000
|
Sold
|
|
| Status: | Closed |
| Sqft: | 2,071 |
| Cost/Sqft: | $314 |
| Beds: | 4 |
| Baths: | 2 |
| Year Built: | — |
| Property Taxes: | $0 |
| Days On Market: | 158 |
| Lot Size: | 0,00 |
Description
Welcome to this generously sized, character-rich four-bedroom home with a separate office, ideally situated on a charming, tree-lined street just steps from Hatch School, Taylor Park, and less than a mile from the heart of Downtown Oak Park. Blending classic architectural details with smart, substantial updates, this home offers timeless appeal with the added bonus of long-term peace of mind. Inside, you're greeted by a traditional foyer and original hardwood floors that carry throughout much of the home. Off the main hallway are two convenient closets, a first-floor powder room, and a private office complete with built-in shelving-perfect for working from home. The front living room is warm and inviting, featuring a decorative fireplace framed by built-in bookcases. It opens to a formal dining room that still retains its original corner cabinets-just one of many charming vintage touches. The kitchen sits just beyond and provides access to the backyard and a detached two-car garage. Toward the back of the home, a spacious family room overlooks the fully fenced yard and offers versatile living space to suit your needs-whether it's a playroom, TV room, or creative workspace. Upstairs, you'll find four large, sunlit bedrooms-each offering a quiet retreat with room to breathe. Behind the scenes, the current owners have taken care of the big-ticket items - over $100K in improvements. If you're looking for room to grow, the home offers that too. The walk-up attic, accessed by a full-width staircase, is ideal for converting into a large primary suite, additional bedrooms, or a studio. The basement features high ceilings and is ready for future finishing-whether for recreation, fitness, or added living space. This well-maintained Tudor Revival offers a rare opportunity to move into a home where major updates are already behind you-leaving only the fun of making it your own.
Property Specifics
| Single Family | |
| — | |
| — | |
| — | |
| — | |
| — | |
| No | |
| — |
| Cook | |
| — | |
| — / Not Applicable | |
| — | |
| — | |
| — | |
| 12406999 | |
| 16062220360000 |
Nearby Schools
| NAME: | DISTRICT: | DISTANCE: | |
|---|---|---|---|
|
Grade School
William Hatch Elementary School |
97 | — | |
|
Middle School
Gwendolyn Brooks Middle School |
97 | Not in DB | |
|
High School
Oak Park & River Forest High Sch |
200 | Not in DB | |
Property History
| DATE: | EVENT: | PRICE: | SOURCE: |
|---|---|---|---|
| 17 May, 2024 | Sold | $599,999 | MRED MLS |
| 19 Apr, 2024 | Under contract | $599,999 | MRED MLS |
| 3 Apr, 2024 | Listed for sale | $599,999 | MRED MLS |
| 21 Aug, 2025 | Sold | $650,000 | MRED MLS |
| 13 Aug, 2025 | Under contract | $649,900 | MRED MLS |
| 13 Aug, 2025 | Listed for sale | $649,900 | MRED MLS |
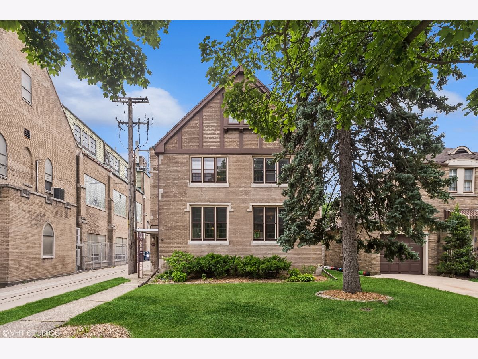
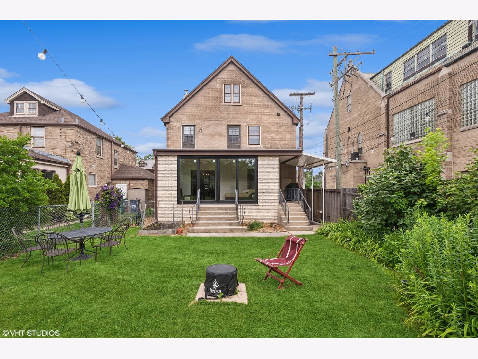
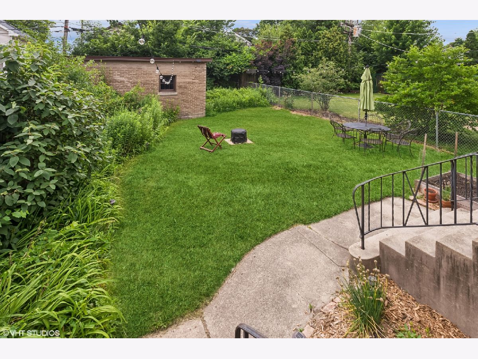
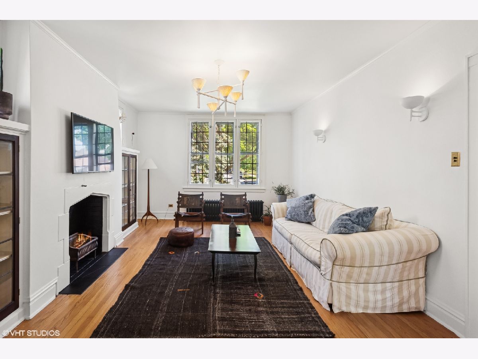
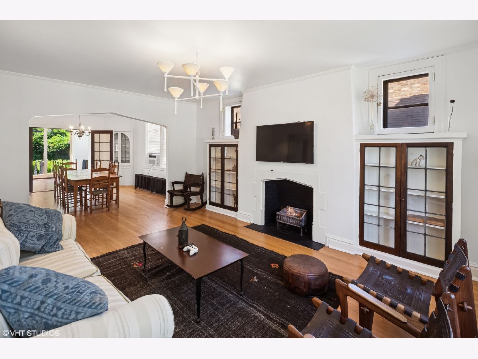
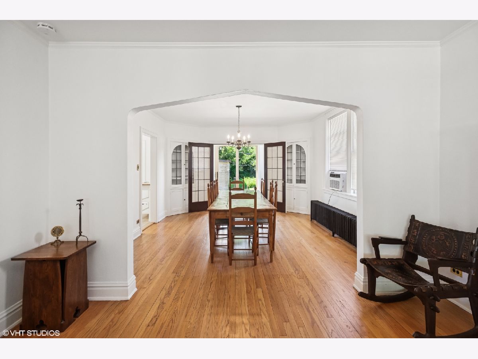
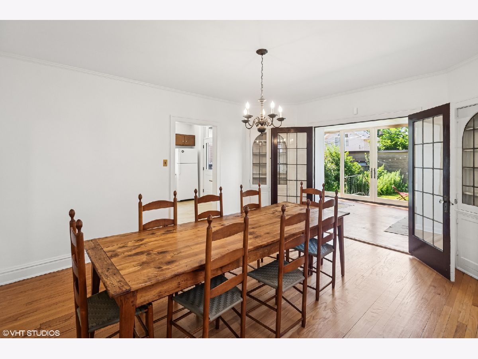
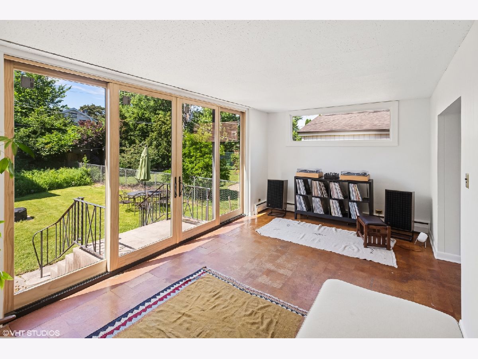
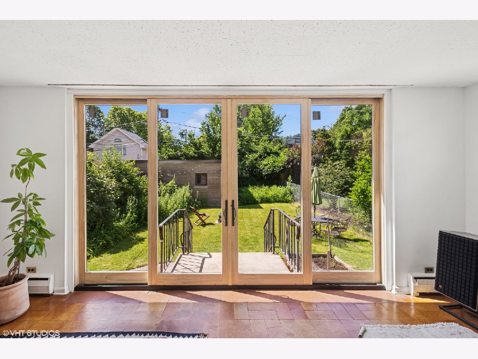
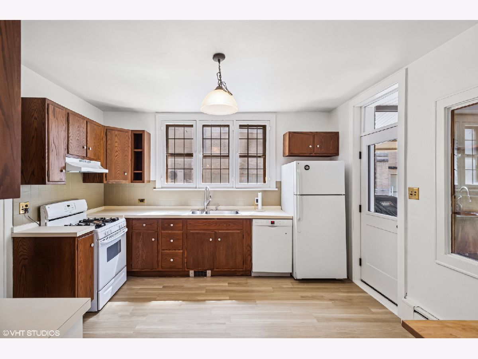
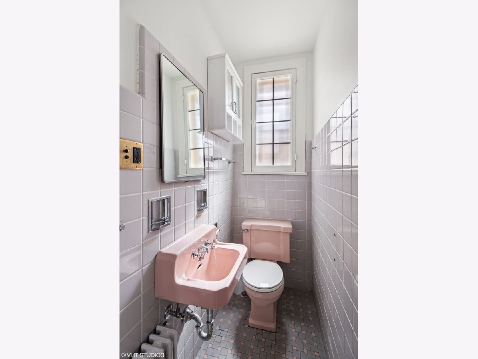
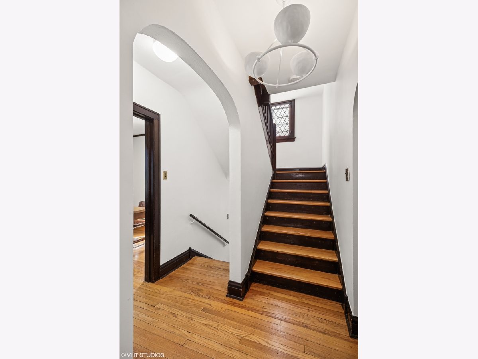
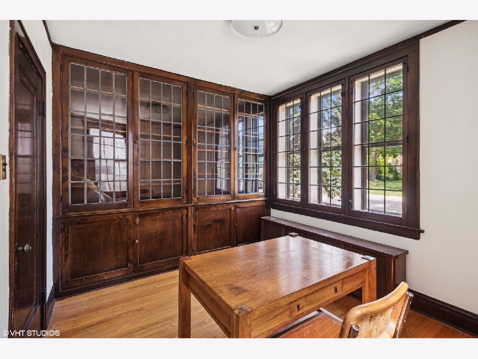
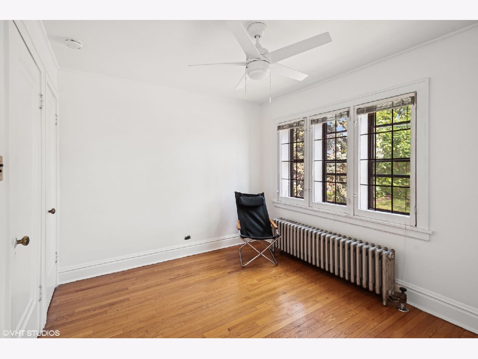
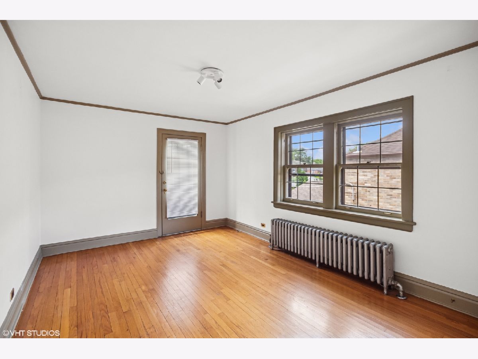
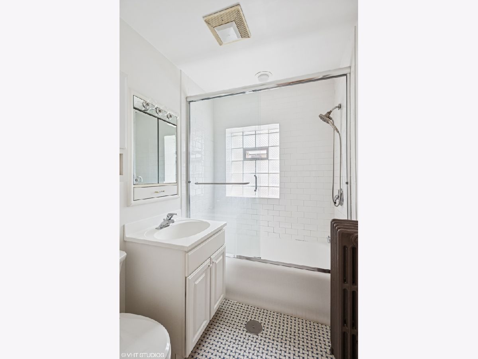
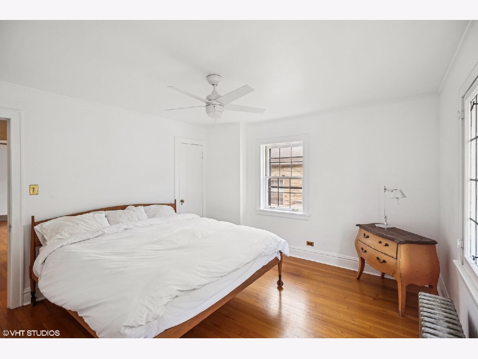
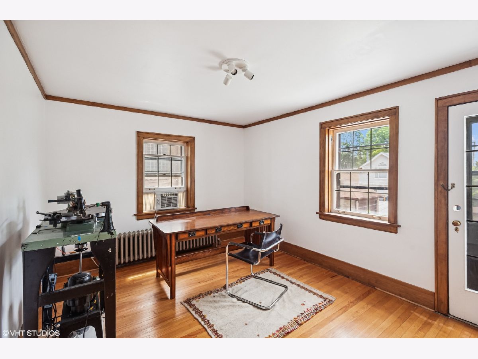
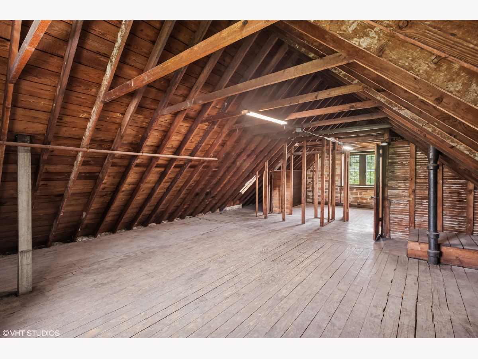
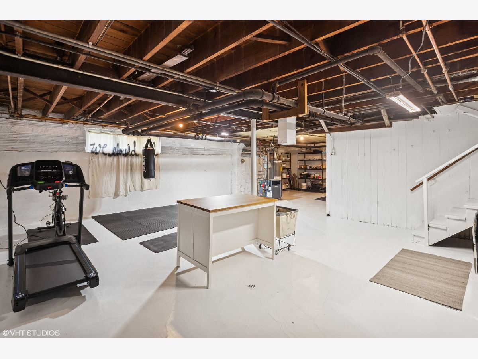
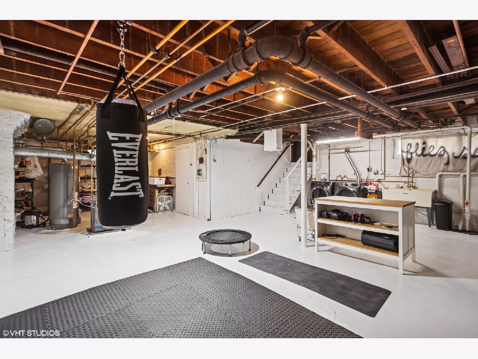
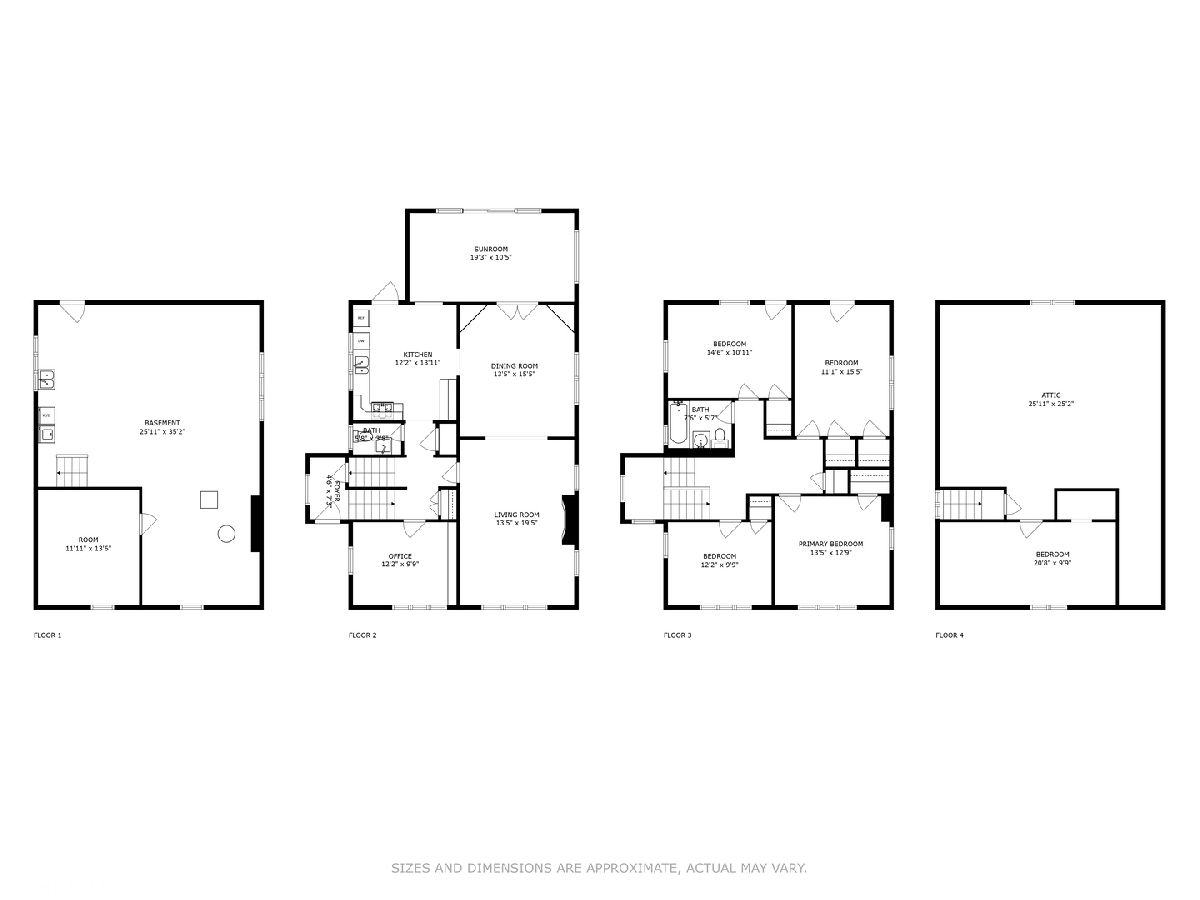
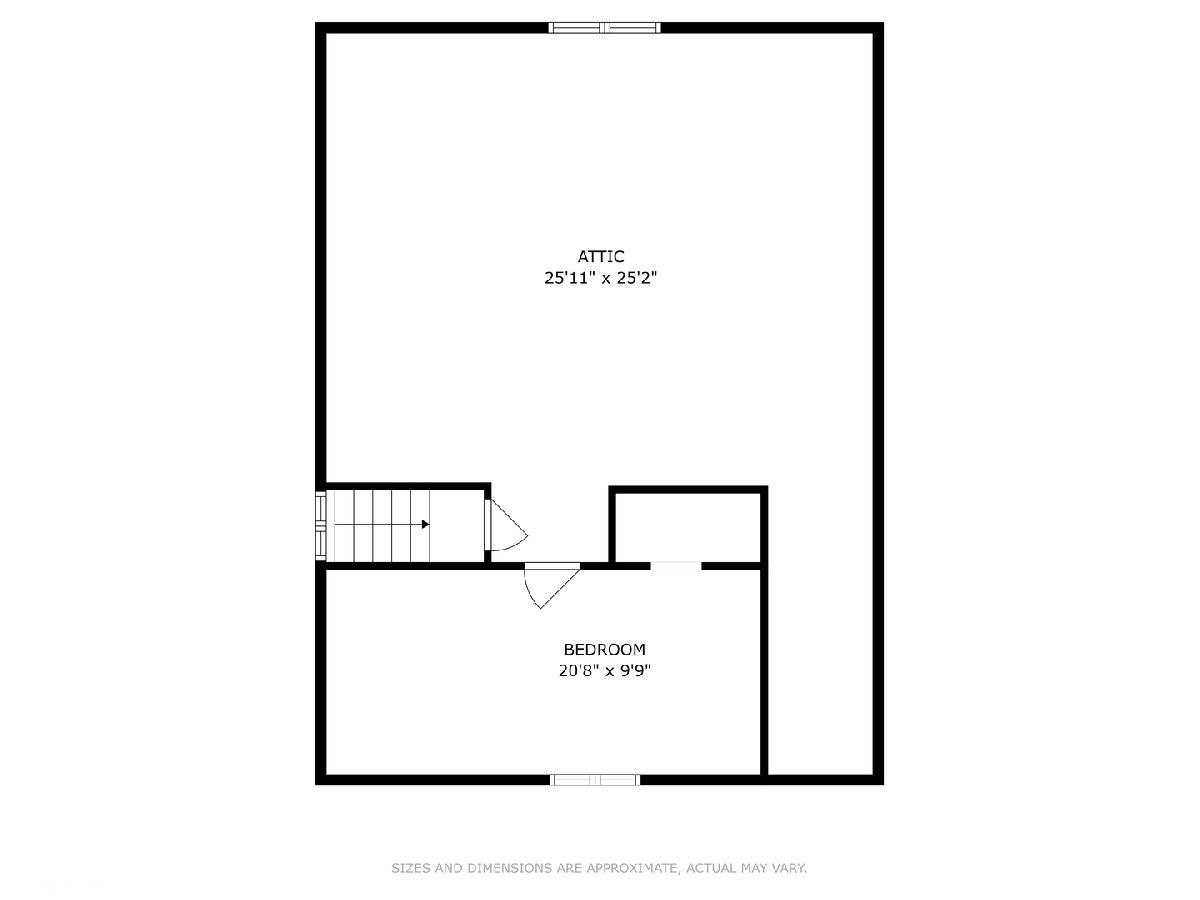
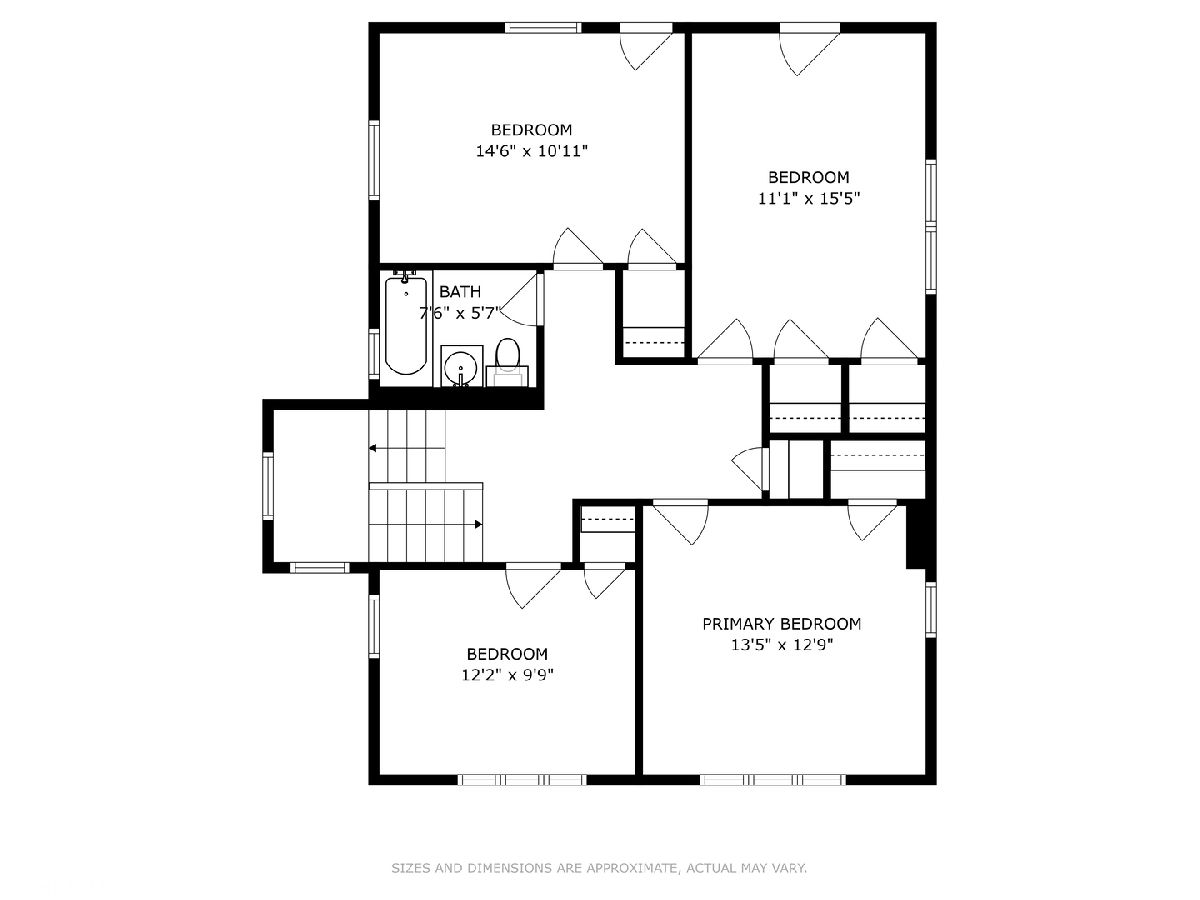
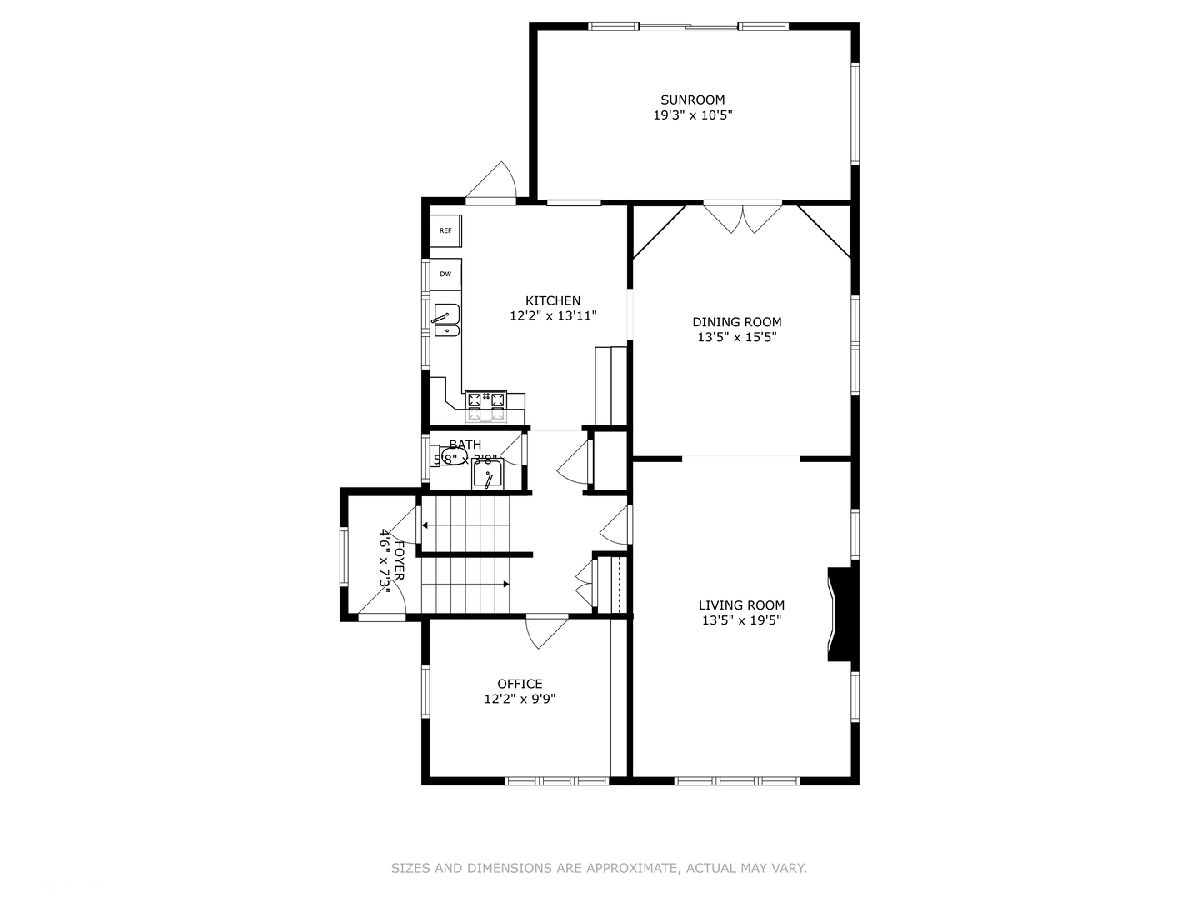
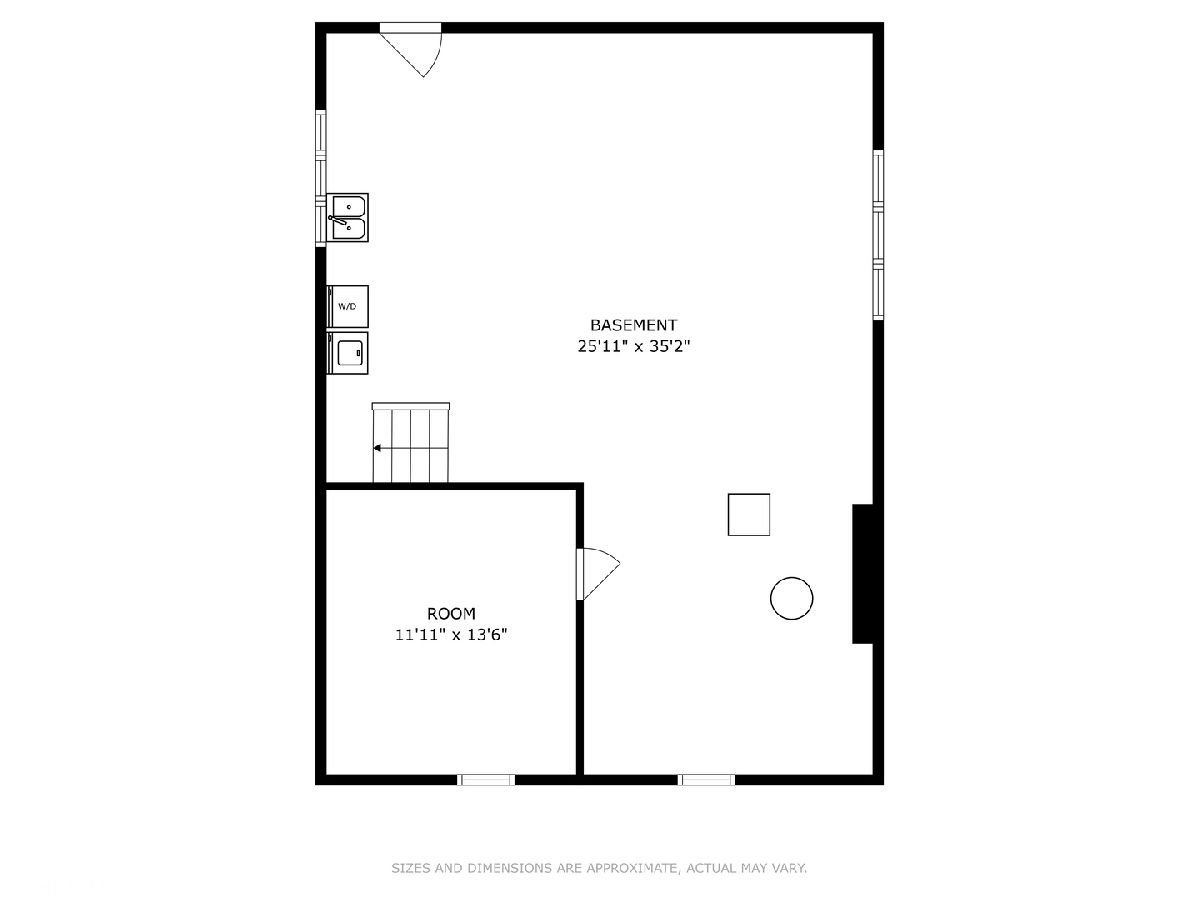
Room Specifics
Total Bedrooms: 4
Bedrooms Above Ground: 4
Bedrooms Below Ground: 0
Dimensions: —
Floor Type: —
Dimensions: —
Floor Type: —
Dimensions: —
Floor Type: —
Full Bathrooms: 2
Bathroom Amenities: —
Bathroom in Basement: 0
Rooms: —
Basement Description: —
Other Specifics
| 2 | |
| — | |
| — | |
| — | |
| — | |
| 42 X 141 | |
| Full,Interior Stair,Unfinished | |
| — | |
| — | |
| — | |
| Not in DB | |
| — | |
| — | |
| — | |
| — |
Tax History
| Year | Property Taxes |
|---|
Contact Agent
Nearby Similar Homes
Nearby Sold Comparables
Contact Agent
Listing Provided By
Cross Street Real Estate




