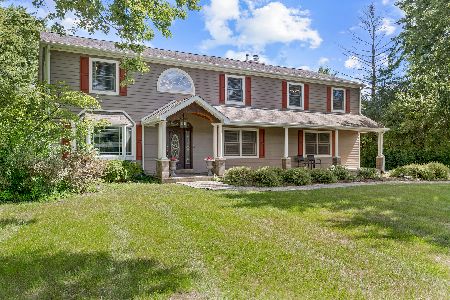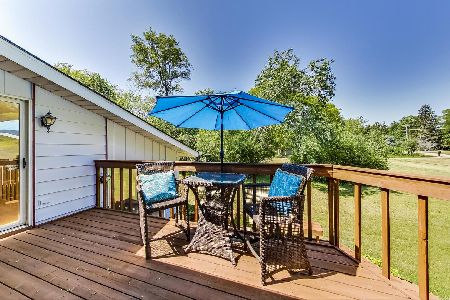419 Greenwood Lane, Barrington, Illinois 60010
$330,000
|
Sold
|
|
| Status: | Closed |
| Sqft: | 2,817 |
| Cost/Sqft: | $120 |
| Beds: | 4 |
| Baths: | 3 |
| Year Built: | 1971 |
| Property Taxes: | $7,699 |
| Days On Market: | 3542 |
| Lot Size: | 1,00 |
Description
Looking for privacy? This raised ranch in a private wooded lot is the one! Enveloped by mature trees, this home has gorgeous serene views throughout. Come home to a fantastic floor plan with cozy ambience, hardwood floors & bright oversized windows. Fully functional kitchen has a breakfast bar, backsplash & under cabinet lighting. Main level family room has hardwood floors & easy access to your sun room with views of the backyard & sliders to your deck. Retreat to your enormous master bedroom with private access to the deck and a master bath with dual sinks, jetted tub & separate shower. Walkout basement features a rec room, brick fireplace & plenty of space to make your own. Relax, unwind and take in serene landscape views of your private 2-level deck while overlooking the yard & pond. Rarely available home in private Timberlake with two acre park with beach, lifeguard, gazebo & more! Don't miss this chance to live on a private dead end street backing to Wynstone!
Property Specifics
| Single Family | |
| — | |
| Step Ranch | |
| 1971 | |
| Walkout | |
| — | |
| No | |
| 1 |
| Lake | |
| Timberlake Estates | |
| 338 / Annual | |
| Lake Rights,Other | |
| Private Well | |
| Septic-Private | |
| 09224346 | |
| 13014040070000 |
Nearby Schools
| NAME: | DISTRICT: | DISTANCE: | |
|---|---|---|---|
|
Grade School
North Barrington Elementary Scho |
220 | — | |
|
Middle School
Barrington Middle School-station |
220 | Not in DB | |
|
High School
Barrington High School |
220 | Not in DB | |
Property History
| DATE: | EVENT: | PRICE: | SOURCE: |
|---|---|---|---|
| 24 Jun, 2016 | Sold | $330,000 | MRED MLS |
| 24 May, 2016 | Under contract | $339,000 | MRED MLS |
| 12 May, 2016 | Listed for sale | $339,000 | MRED MLS |
Room Specifics
Total Bedrooms: 4
Bedrooms Above Ground: 4
Bedrooms Below Ground: 0
Dimensions: —
Floor Type: Wood Laminate
Dimensions: —
Floor Type: Carpet
Dimensions: —
Floor Type: Carpet
Full Bathrooms: 3
Bathroom Amenities: Whirlpool,Separate Shower,Double Sink
Bathroom in Basement: 1
Rooms: Exercise Room,Foyer,Game Room,Recreation Room
Basement Description: Exterior Access
Other Specifics
| 2.5 | |
| Concrete Perimeter | |
| Asphalt | |
| Deck, Storms/Screens | |
| Pond(s),Wooded | |
| 149X278X154X179 | |
| — | |
| Full | |
| Vaulted/Cathedral Ceilings, Skylight(s), Hardwood Floors, Wood Laminate Floors | |
| Range, Microwave, Dishwasher, Refrigerator, Washer, Dryer, Disposal | |
| Not in DB | |
| Water Rights, Street Paved | |
| — | |
| — | |
| — |
Tax History
| Year | Property Taxes |
|---|---|
| 2016 | $7,699 |
Contact Agent
Nearby Similar Homes
Nearby Sold Comparables
Contact Agent
Listing Provided By
Keller Williams Realty Partners, LLC








