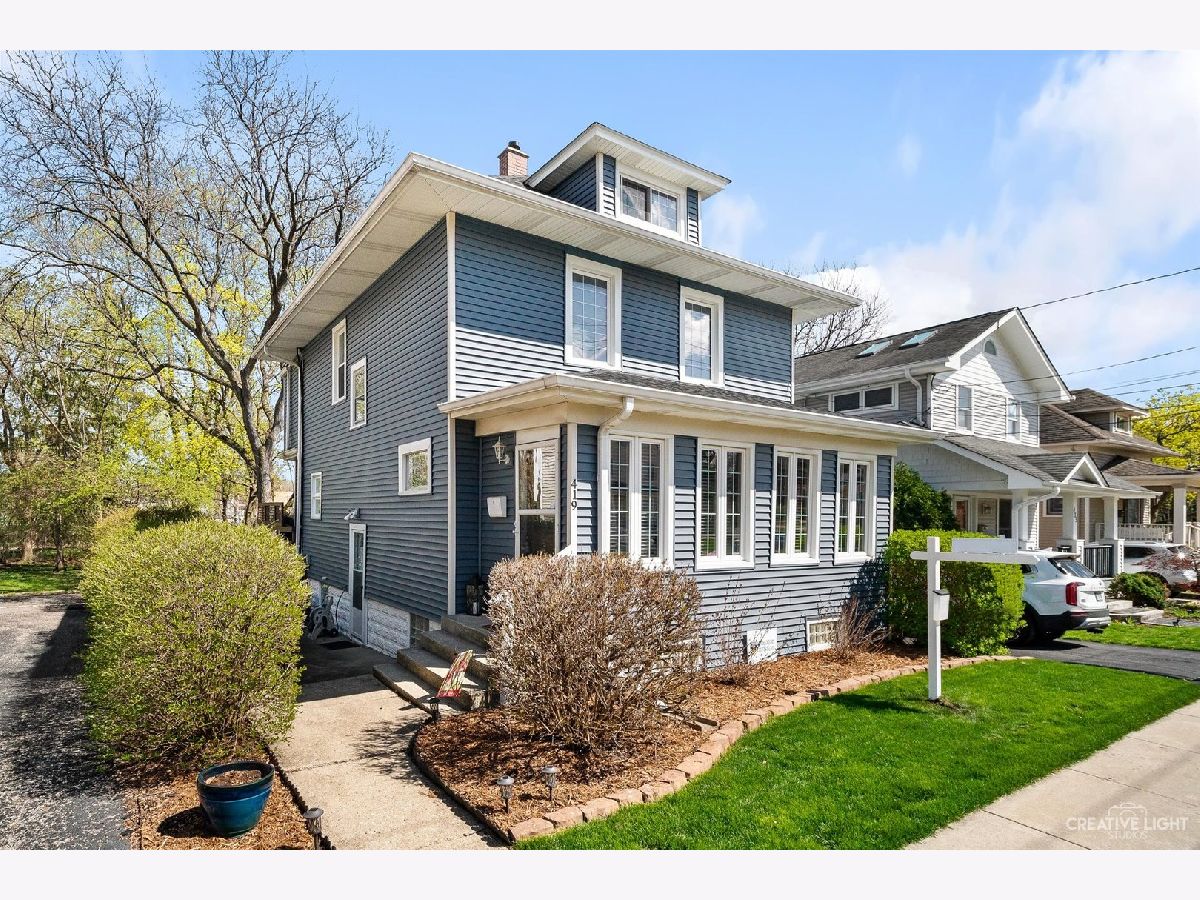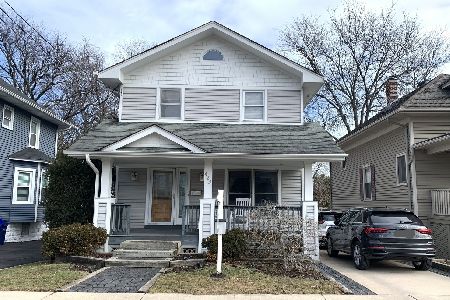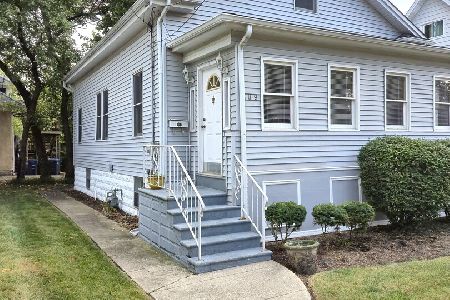419 Hale Street, Wheaton, Illinois 60187
$365,000
|
Sold
|
|
| Status: | Closed |
| Sqft: | 1,800 |
| Cost/Sqft: | $208 |
| Beds: | 3 |
| Baths: | 2 |
| Year Built: | 1907 |
| Property Taxes: | $7,669 |
| Days On Market: | 1686 |
| Lot Size: | 0,19 |
Description
Talk about location! Walk to everything! Walk to train, town, restaurants, parks, shopping & more. Recent Rehab too! Super sharp home in unbeatable location. Light & bright neutral decor with beautiful hardwood floors on both levels. 9ft ceilings on first floor and plenty of windows give you lots of natural light. This lovely home boasts old world charm yet offers modern conveniences for today's lifestyle. An enclosed porch and an open foyer welcomes all guests. There is a living room/sitting area in the front of the house. The home flows nicely into the large family room and separate dining area with big bay window. Both combine into great entertaining space. The open kitchen features lots of cabinet & counter space and of course stainless steel appliances. The first floor also features a den/4th bedroom too. A classic solid oak staircase leads to the second level which also features hardwood floors. There is an oversized master bedroom with plenty of closet space and an updated bath as well. Two more good sized bedrooms and a bonus home office space complete the second level. The full basement offers plenty of storage space. Enjoy summer barbeques on the big deck overlooking your own yard with mature trees and perennial beds. A large 2 car garage offers even more storage space. Updates include roof, siding, windows, furnace, a/c, kitchen, baths, fixtures and more. You cannot beat this location. Just steps to everything downtown Wheaton has to offer including restaurants, shopping, entertainment, parks, prairie path and so much more. This is the best value in downtown Wheaton. If you want a well maintained home in a convenient location - this is it. Sellers can help with some closing costs.
Property Specifics
| Single Family | |
| — | |
| Traditional | |
| 1907 | |
| Full | |
| — | |
| No | |
| 0.19 |
| Du Page | |
| — | |
| 0 / Not Applicable | |
| None | |
| Lake Michigan,Public | |
| Public Sewer, Sewer-Storm | |
| 11124979 | |
| 0516329010 |
Nearby Schools
| NAME: | DISTRICT: | DISTANCE: | |
|---|---|---|---|
|
Grade School
Emerson Elementary School |
200 | — | |
|
Middle School
Monroe Middle School |
200 | Not in DB | |
|
High School
Wheaton North High School |
200 | Not in DB | |
Property History
| DATE: | EVENT: | PRICE: | SOURCE: |
|---|---|---|---|
| 12 Jul, 2013 | Sold | $205,000 | MRED MLS |
| 25 Jun, 2013 | Under contract | $229,900 | MRED MLS |
| — | Last price change | $239,900 | MRED MLS |
| 30 Apr, 2013 | Listed for sale | $274,900 | MRED MLS |
| 3 Mar, 2014 | Sold | $325,000 | MRED MLS |
| 20 Jan, 2014 | Under contract | $333,900 | MRED MLS |
| — | Last price change | $334,900 | MRED MLS |
| 17 Sep, 2013 | Listed for sale | $349,900 | MRED MLS |
| 13 Aug, 2021 | Sold | $365,000 | MRED MLS |
| 23 Jun, 2021 | Under contract | $374,900 | MRED MLS |
| 16 Jun, 2021 | Listed for sale | $374,900 | MRED MLS |

Room Specifics
Total Bedrooms: 3
Bedrooms Above Ground: 3
Bedrooms Below Ground: 0
Dimensions: —
Floor Type: Hardwood
Dimensions: —
Floor Type: Hardwood
Full Bathrooms: 2
Bathroom Amenities: —
Bathroom in Basement: 0
Rooms: Den,Foyer,Bonus Room,Enclosed Porch,Other Room
Basement Description: Unfinished
Other Specifics
| 2 | |
| Block | |
| Asphalt | |
| Deck, Porch, Porch Screened, Storms/Screens | |
| Mature Trees,Sidewalks | |
| 50X165 | |
| Pull Down Stair | |
| None | |
| Hardwood Floors, First Floor Bedroom | |
| Range, Microwave, Dishwasher, Refrigerator, Stainless Steel Appliance(s) | |
| Not in DB | |
| Curbs, Sidewalks, Street Lights, Street Paved | |
| — | |
| — | |
| — |
Tax History
| Year | Property Taxes |
|---|---|
| 2013 | $6,277 |
| 2021 | $7,669 |
Contact Agent
Nearby Similar Homes
Contact Agent
Listing Provided By
Realstar Realty, Inc








