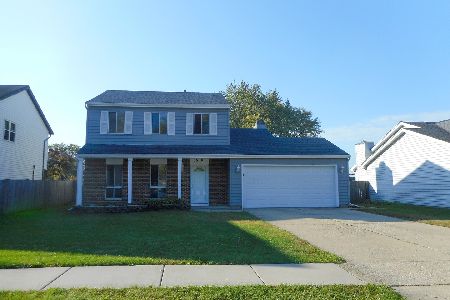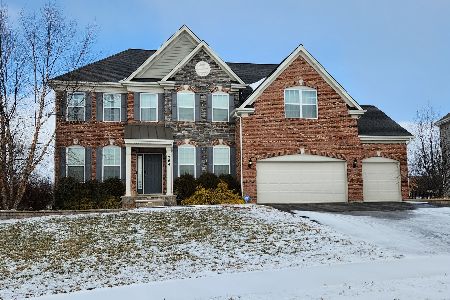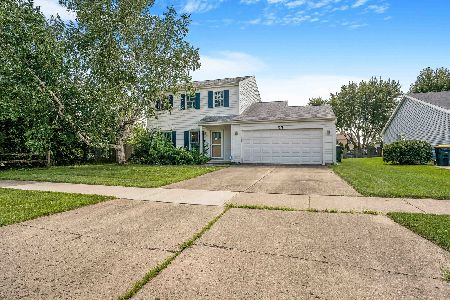419 Harvard Court, Bartlett, Illinois 60103
$285,000
|
Sold
|
|
| Status: | Closed |
| Sqft: | 1,744 |
| Cost/Sqft: | $158 |
| Beds: | 3 |
| Baths: | 3 |
| Year Built: | 1991 |
| Property Taxes: | $7,196 |
| Days On Market: | 3004 |
| Lot Size: | 0,21 |
Description
Nothing to do but Move In ~ Upgrades Galore! Interior Features Include Gleaming Hardwood Flooring, White 6-Paneled Doors and Trim, Vaulted Ceilings, and Surround Sound Throughout! Eat-in Kitchen with Quartz Countertops, Stunning Tile Backsplash, Custom Amish Cabinetry, and Stainless Steel Appliances! Spacious Master Bedroom offering Vaulted Ceilings and Private Bath with Granite Vanity and Separate Shower! Finished Walkout Basement Provides Tons of Additional Living Space, Half Bath, and Cozy Fireplace and Opens to Private, Stamped Concrete Patio in Professionally Landscaped Yard with Storage Shed! Newer Water Heater and Furnace 2017, and More! Exterior Features Lawn Sprinkler System, Outdoor Lighting and Speakers Around Back Patio, and Security Cameras! Seller Spared No Expense! Great Location ~ Close to Parks and Schools! Don't Miss Out, This One Won't Last!
Property Specifics
| Single Family | |
| — | |
| Traditional | |
| 1991 | |
| Walkout | |
| HICKORY | |
| No | |
| 0.21 |
| Du Page | |
| Fairfax Commons | |
| 61 / Annual | |
| Other | |
| Public | |
| Public Sewer | |
| 09793083 | |
| 0114402063 |
Nearby Schools
| NAME: | DISTRICT: | DISTANCE: | |
|---|---|---|---|
|
Grade School
Hawk Hollow Elementary School |
46 | — | |
|
Middle School
East View Middle School |
46 | Not in DB | |
|
High School
Bartlett High School |
46 | Not in DB | |
Property History
| DATE: | EVENT: | PRICE: | SOURCE: |
|---|---|---|---|
| 3 Jan, 2018 | Sold | $285,000 | MRED MLS |
| 9 Nov, 2017 | Under contract | $275,000 | MRED MLS |
| 3 Nov, 2017 | Listed for sale | $275,000 | MRED MLS |
| 30 Mar, 2020 | Sold | $320,000 | MRED MLS |
| 3 Feb, 2020 | Under contract | $319,000 | MRED MLS |
| — | Last price change | $329,000 | MRED MLS |
| 21 Jan, 2020 | Listed for sale | $329,000 | MRED MLS |
Room Specifics
Total Bedrooms: 3
Bedrooms Above Ground: 3
Bedrooms Below Ground: 0
Dimensions: —
Floor Type: Hardwood
Dimensions: —
Floor Type: Hardwood
Full Bathrooms: 3
Bathroom Amenities: Separate Shower
Bathroom in Basement: 1
Rooms: No additional rooms
Basement Description: Finished,Exterior Access
Other Specifics
| 2 | |
| Concrete Perimeter | |
| Brick | |
| Patio, Porch, Stamped Concrete Patio | |
| Cul-De-Sac,Fenced Yard,Landscaped | |
| 42X112X132X109 | |
| Unfinished | |
| Full | |
| Vaulted/Cathedral Ceilings, Hardwood Floors | |
| Range, Dishwasher, Refrigerator, Disposal, Stainless Steel Appliance(s) | |
| Not in DB | |
| Sidewalks, Street Lights, Street Paved | |
| — | |
| — | |
| Gas Starter |
Tax History
| Year | Property Taxes |
|---|---|
| 2018 | $7,196 |
| 2020 | $7,560 |
Contact Agent
Nearby Similar Homes
Nearby Sold Comparables
Contact Agent
Listing Provided By
RE/MAX Suburban










