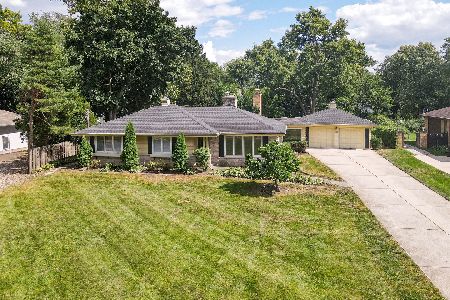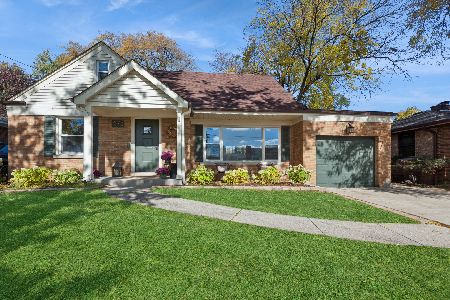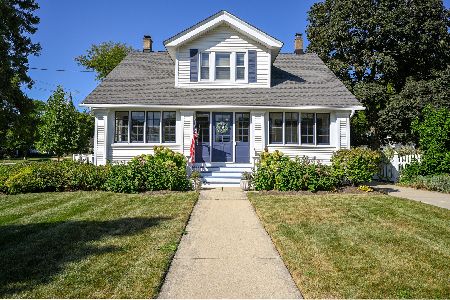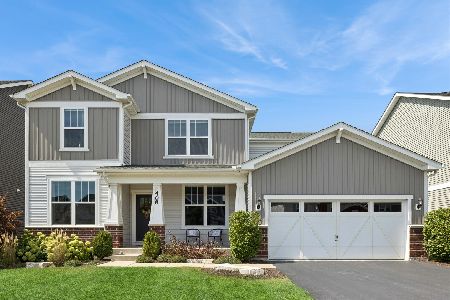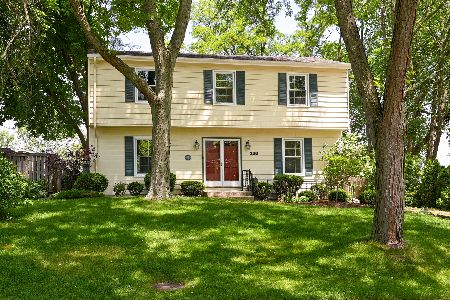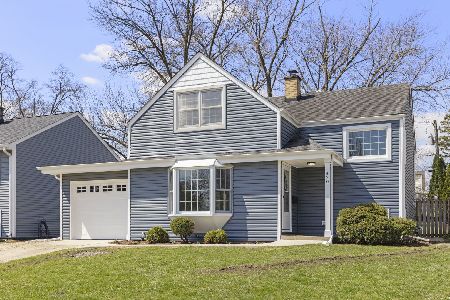419 Kenilworth Avenue, Glen Ellyn, Illinois 60137
$375,000
|
Sold
|
|
| Status: | Closed |
| Sqft: | 1,418 |
| Cost/Sqft: | $264 |
| Beds: | 4 |
| Baths: | 3 |
| Year Built: | 1960 |
| Property Taxes: | $6,594 |
| Days On Market: | 1987 |
| Lot Size: | 0,17 |
Description
Beautiful Cape Cod style home nestled in a well established, sought after Glen Ellyn neighbrohood is looking for new owners! Home features two spacious main floor bedrooms with the master and an additional bedroom on the upper level. Full renovated bathrooms on both levels and a renovated half bath in the full finished basement. Spacious eat-in kitchen with plenty of cabinets and direct access to a large deck and back yard. Main floor features hardwood floors in the living room and bedrooms. Owners have made several new updates to give the home a fresh look. Close proximity to Downtown Glen Ellyn for shopping and dining, Metra station, parks, schools and Illinois Prairie Path. Garage has a 220V feed for for charging vehicles. Come and see the home, fall in love and make an offer, owners are very motivated.
Property Specifics
| Single Family | |
| — | |
| — | |
| 1960 | |
| Full | |
| — | |
| No | |
| 0.17 |
| Du Page | |
| — | |
| — / Not Applicable | |
| None | |
| Lake Michigan | |
| Public Sewer | |
| 10736001 | |
| 0510413003 |
Nearby Schools
| NAME: | DISTRICT: | DISTANCE: | |
|---|---|---|---|
|
Grade School
Lincoln Elementary School |
41 | — | |
|
Middle School
Hadley Junior High School |
41 | Not in DB | |
|
High School
Glenbard West High School |
87 | Not in DB | |
Property History
| DATE: | EVENT: | PRICE: | SOURCE: |
|---|---|---|---|
| 19 Apr, 2016 | Sold | $275,000 | MRED MLS |
| 19 Feb, 2016 | Under contract | $290,000 | MRED MLS |
| — | Last price change | $300,000 | MRED MLS |
| 24 Jun, 2015 | Listed for sale | $375,000 | MRED MLS |
| 28 Aug, 2020 | Sold | $375,000 | MRED MLS |
| 22 Jun, 2020 | Under contract | $375,000 | MRED MLS |
| — | Last price change | $385,000 | MRED MLS |
| 4 Jun, 2020 | Listed for sale | $385,000 | MRED MLS |
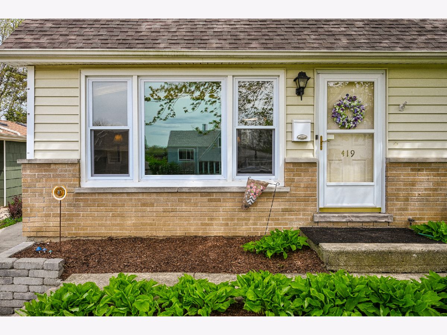
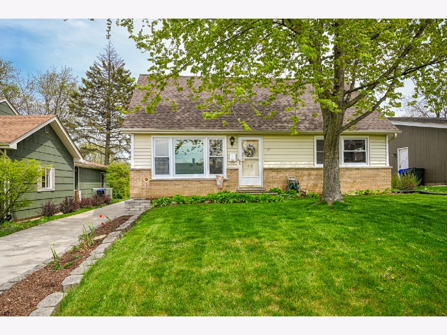
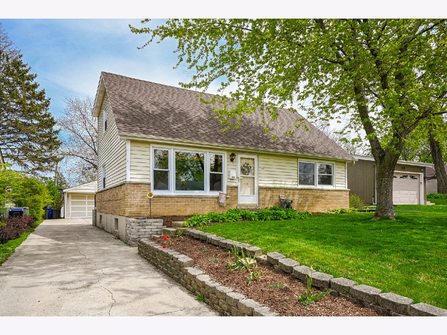
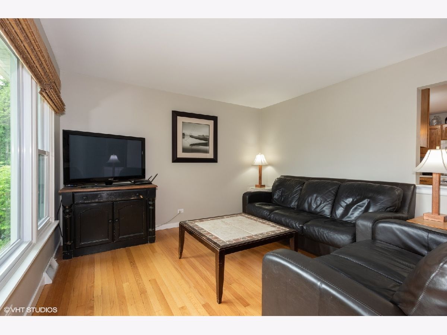
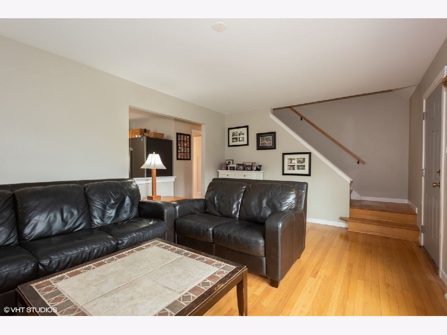
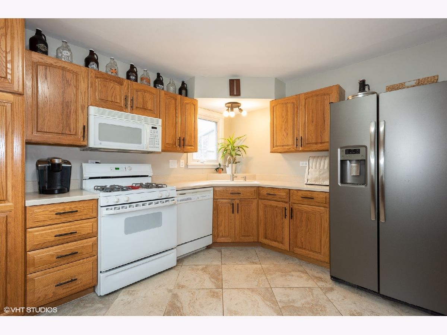
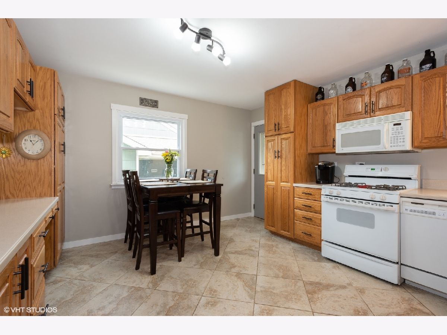
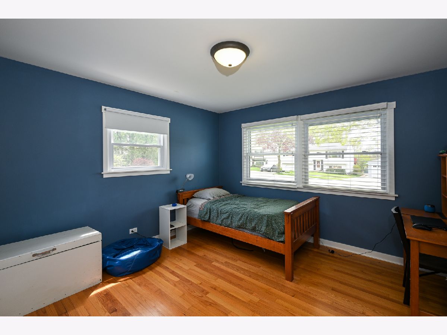
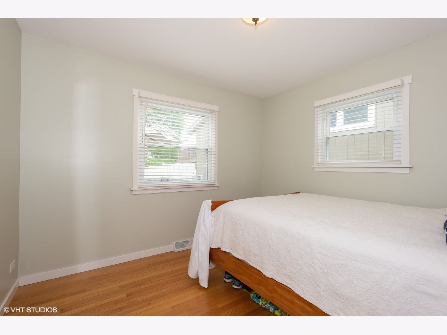
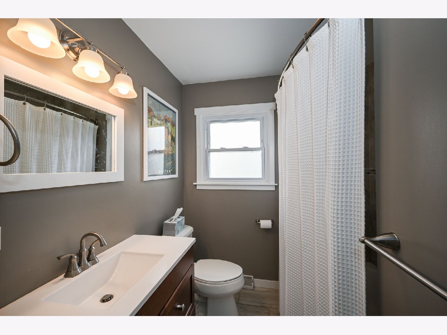
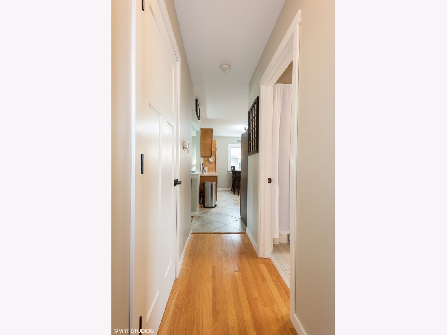
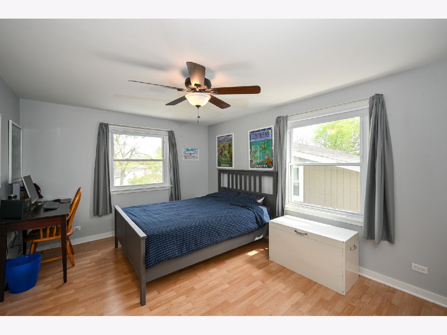
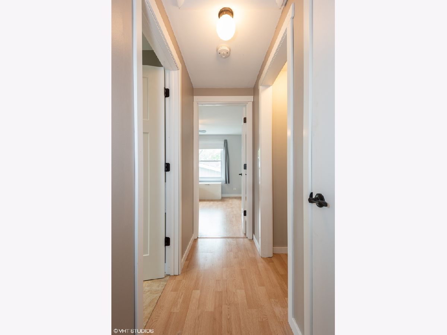
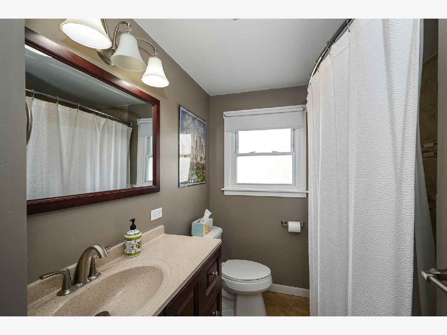
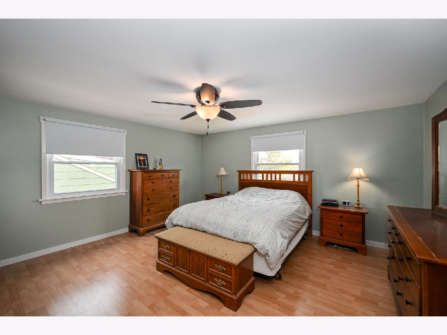
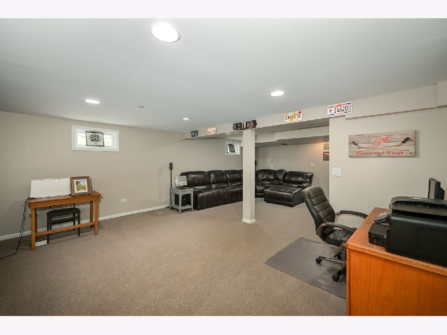
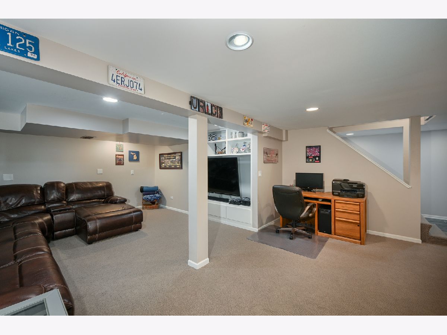
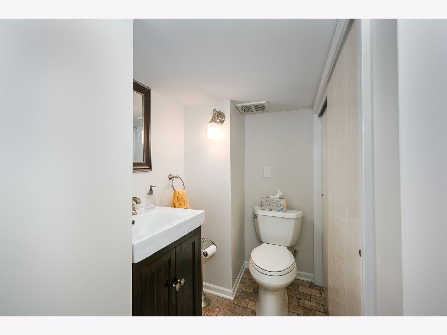
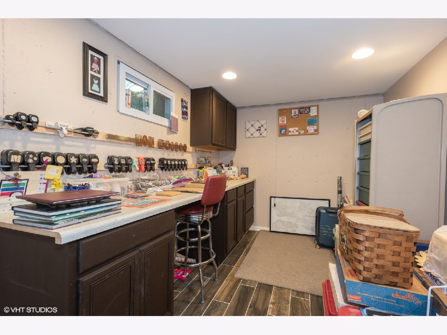
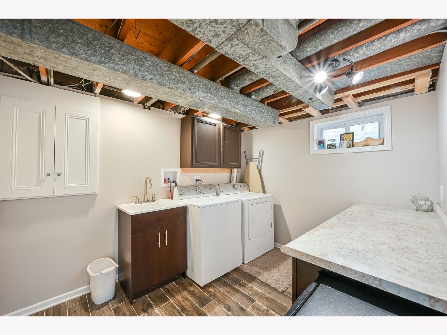
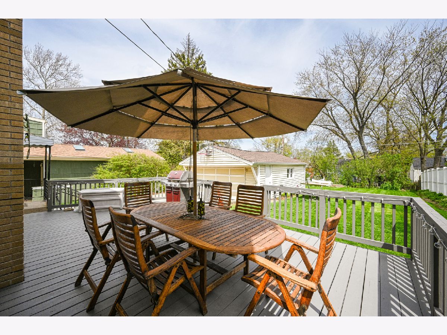
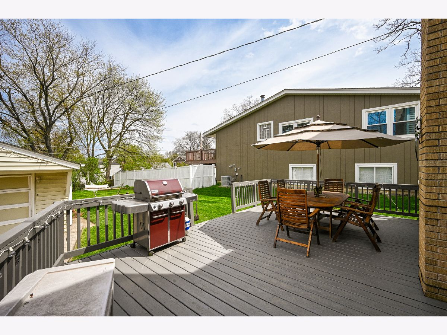
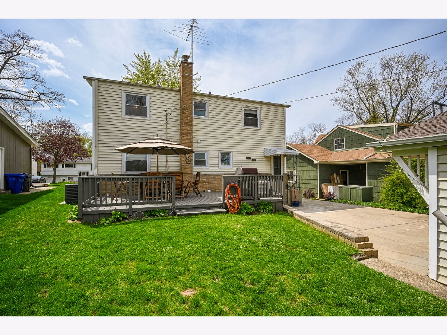
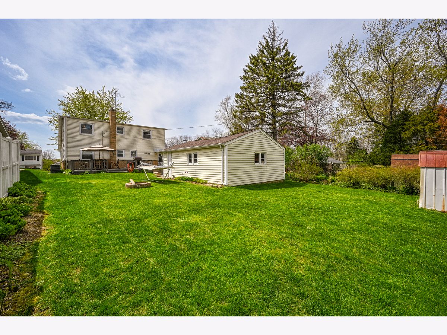
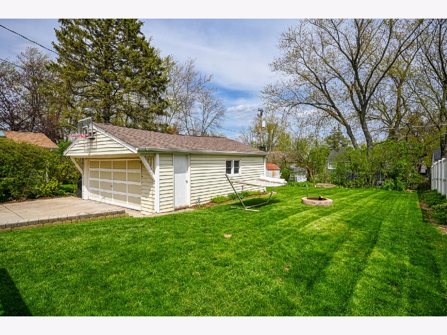
Room Specifics
Total Bedrooms: 4
Bedrooms Above Ground: 4
Bedrooms Below Ground: 0
Dimensions: —
Floor Type: Wood Laminate
Dimensions: —
Floor Type: Hardwood
Dimensions: —
Floor Type: Hardwood
Full Bathrooms: 3
Bathroom Amenities: —
Bathroom in Basement: 1
Rooms: Recreation Room,Utility Room-Lower Level
Basement Description: Finished
Other Specifics
| 2 | |
| Concrete Perimeter | |
| Concrete | |
| Deck, Storms/Screens, Fire Pit | |
| — | |
| 49 X 151 | |
| — | |
| None | |
| Hardwood Floors, Wood Laminate Floors, First Floor Bedroom, First Floor Full Bath | |
| Range, Microwave, Dishwasher, Refrigerator, Washer, Dryer | |
| Not in DB | |
| Park, Curbs, Sidewalks, Street Paved | |
| — | |
| — | |
| — |
Tax History
| Year | Property Taxes |
|---|---|
| 2016 | $7,417 |
| 2020 | $6,594 |
Contact Agent
Nearby Similar Homes
Nearby Sold Comparables
Contact Agent
Listing Provided By
Coldwell Banker Realty

