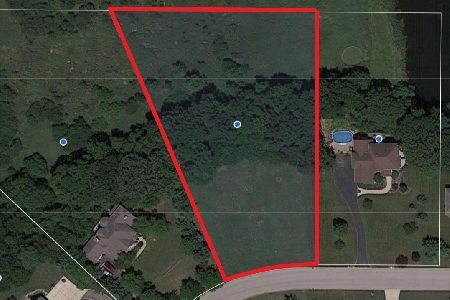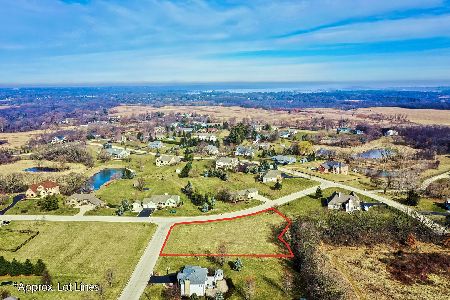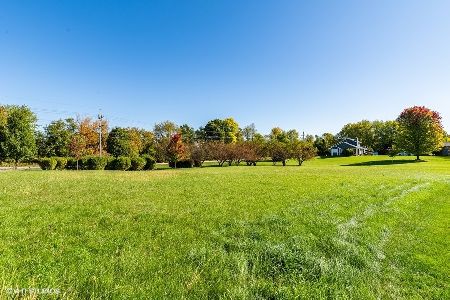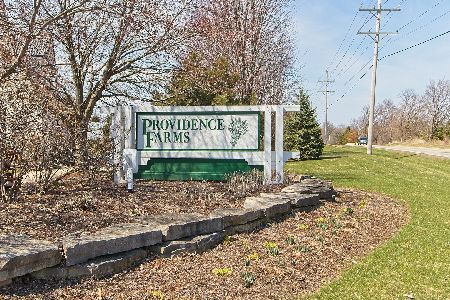419 Kings Way, Mchenry, Illinois 60051
$65,000
|
Sold
|
|
| Status: | Closed |
| Sqft: | 0 |
| Cost/Sqft: | — |
| Beds: | 0 |
| Baths: | 0 |
| Year Built: | — |
| Property Taxes: | $3,393 |
| Days On Market: | 250 |
| Lot Size: | 4,34 |
Description
Discover an exceptional opportunity to own a stunning 4-acre lot that perfectly blends the beauty of untouched nature with the tranquility of wetlands. Nestled in a serene location, this property offers breathtaking views that change with the seasons, providing a picturesque backdrop for your dream home or retreat. The lot's generous size ensures ample space for development while preserving the natural landscape, making it ideal for nature enthusiasts seeking privacy and peace. Imagine waking up to the soothing sounds of birds and the gentle rustle of leaves, with the wetlands offering a unique habitat for diverse wildlife. Whether you're looking to build a family home, a vacation getaway, or simply invest in a piece of paradise, this lot promises endless possibilities and a lifetime of cherished memories. Don't miss the chance to own a slice of nature's paradise-drive by today and experience the allure of this exceptional property.Main dwelling must be not less than 1800 sq ft for a ranch, 2200 sq ft for any other. Must apply for all permits. $200 Annual HOA. Buyer to verify all information.
Property Specifics
| Lot/Land | |
| — | |
| — | |
| — | |
| — | |
| — | |
| No | |
| 4.34 |
| — | |
| Providence Farms | |
| — / — | |
| — | |
| — | |
| — | |
| 12363920 | |
| 1029403001 |
Nearby Schools
| NAME: | DISTRICT: | DISTANCE: | |
|---|---|---|---|
|
Grade School
Hilltop Elementary School |
15 | — | |
|
Middle School
Mchenry Middle School |
15 | Not in DB | |
|
High School
Mchenry Campus |
156 | Not in DB | |
Property History
| DATE: | EVENT: | PRICE: | SOURCE: |
|---|---|---|---|
| 23 Jun, 2025 | Sold | $65,000 | MRED MLS |
| 29 May, 2025 | Under contract | $79,000 | MRED MLS |
| 19 May, 2025 | Listed for sale | $79,000 | MRED MLS |
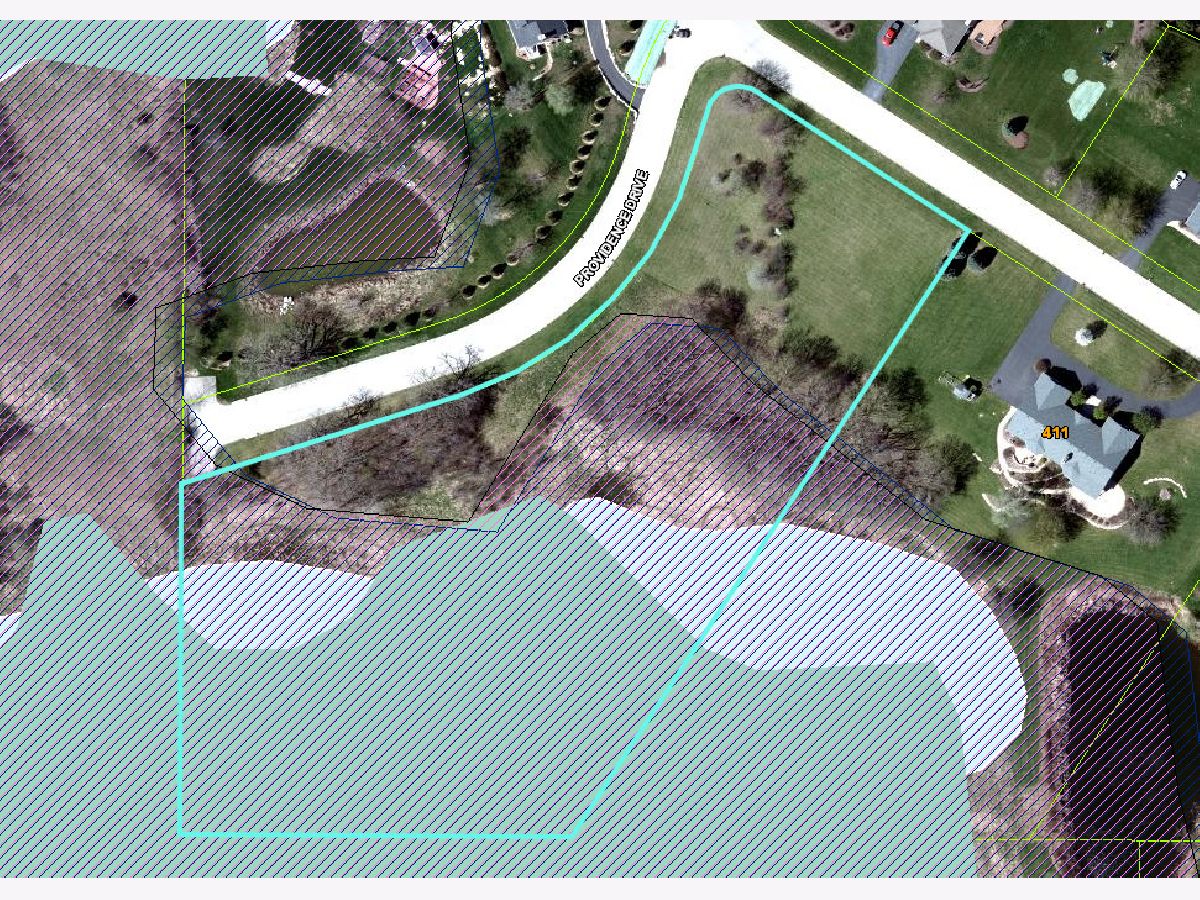
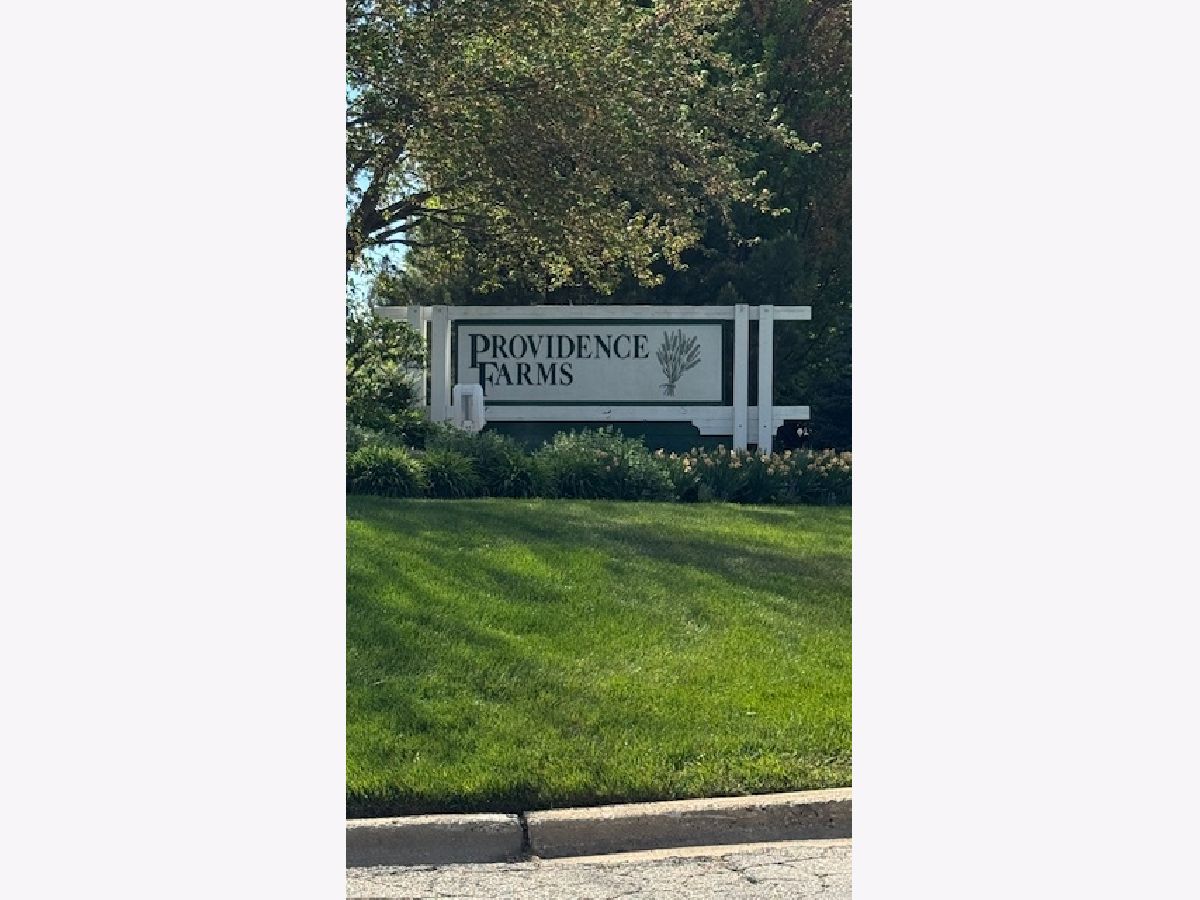
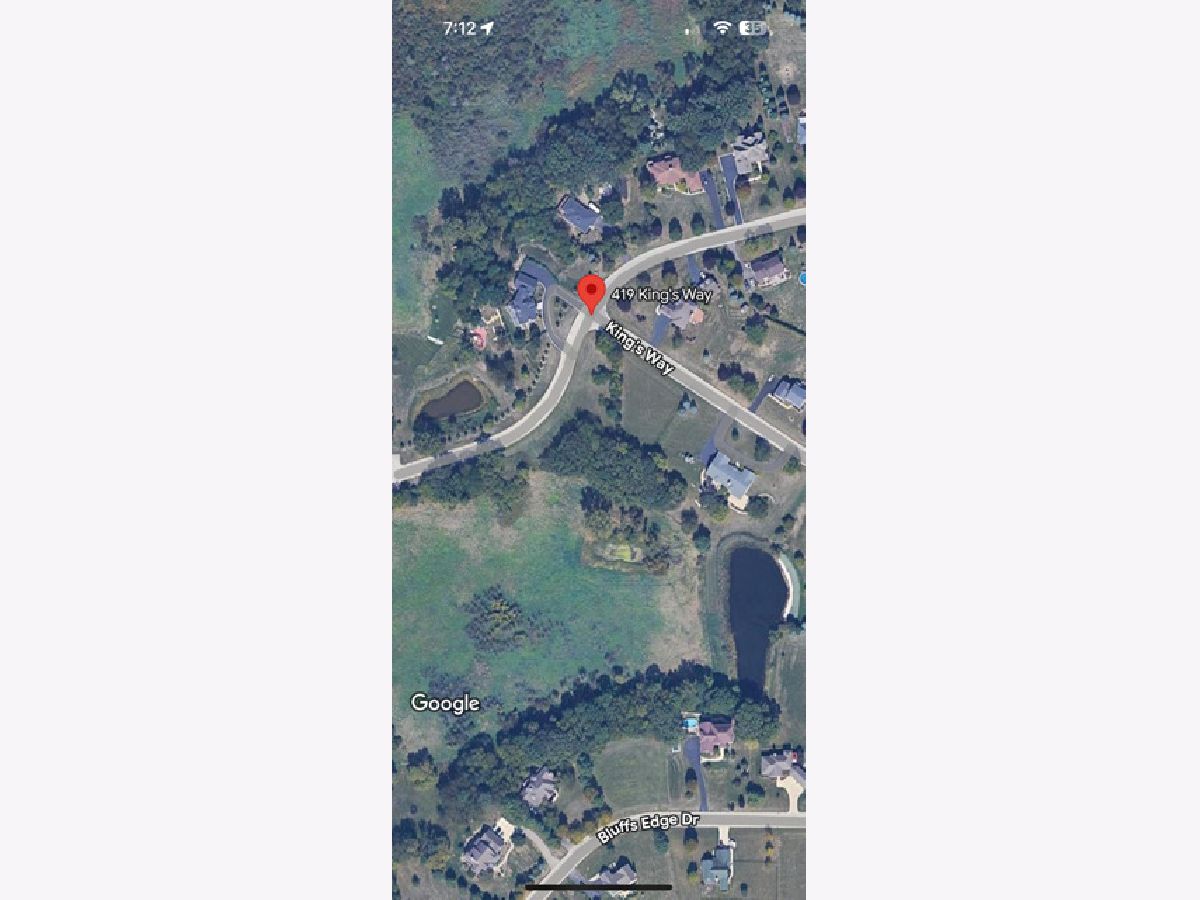
Room Specifics
Total Bedrooms: —
Bedrooms Above Ground: 0
Bedrooms Below Ground: —
Dimensions: —
Floor Type: —
Dimensions: —
Floor Type: —
Dimensions: —
Floor Type: —
Full Bathrooms: 0
Bathroom Amenities: —
Bathroom in Basement: 0
Rooms: —
Basement Description: —
Other Specifics
| — | |
| — | |
| — | |
| — | |
| — | |
| 202X575X310X278X233X360 | |
| — | |
| — | |
| — | |
| — | |
| Not in DB | |
| — | |
| — | |
| — | |
| — |
Tax History
| Year | Property Taxes |
|---|---|
| 2025 | $3,393 |
Contact Agent
Nearby Similar Homes
Nearby Sold Comparables
Contact Agent
Listing Provided By
Baird & Warner

