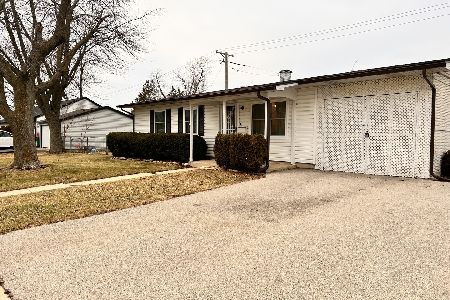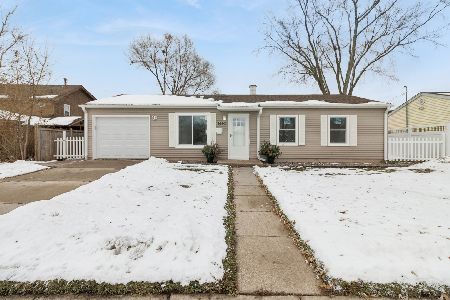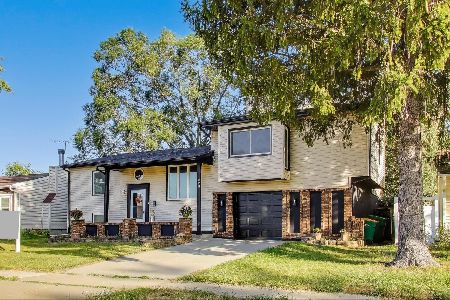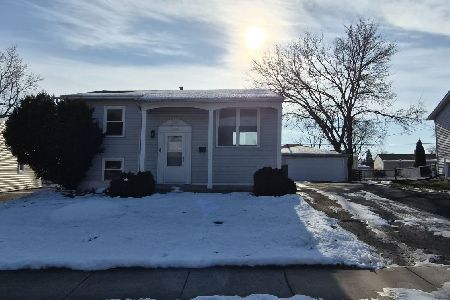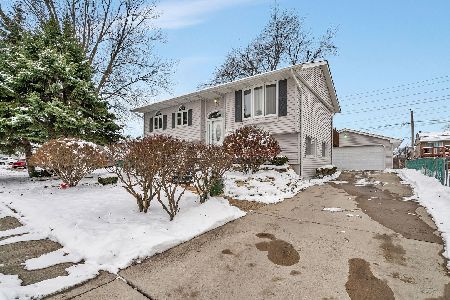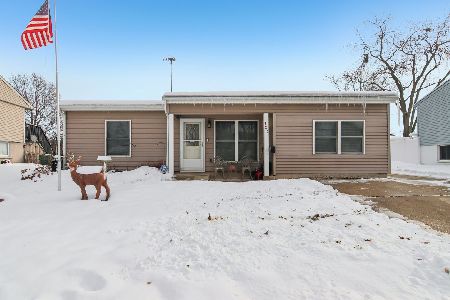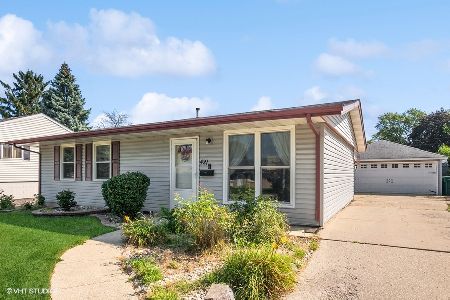419 Kingston Drive, Romeoville, Illinois 60446
$278,000
|
Sold
|
|
| Status: | Closed |
| Sqft: | 1,878 |
| Cost/Sqft: | $149 |
| Beds: | 5 |
| Baths: | 2 |
| Year Built: | 1961 |
| Property Taxes: | $4,651 |
| Days On Market: | 1429 |
| Lot Size: | 0,16 |
Description
One of the largest models in subdivision. Freshly painted raised ranch. Electric and plumbing updated in 2013, adding an additional bath in lower level and 2 more bedrooms and a large family room. Home has laundry hookup in lower. Wood laminate thru out home. Rebuilt deck off kitchen patio doors. Extra large updated eat in kitchen with more than enough Cabinets for all your storage needs. Move In ready Home!! 2 car detached garage and fenced in yard.
Property Specifics
| Single Family | |
| — | |
| — | |
| 1961 | |
| — | |
| — | |
| No | |
| 0.16 |
| Will | |
| Hampton Park | |
| 0 / Not Applicable | |
| — | |
| — | |
| — | |
| 11333427 | |
| 1202334070120000 |
Nearby Schools
| NAME: | DISTRICT: | DISTANCE: | |
|---|---|---|---|
|
High School
Romeoville High School |
365U | Not in DB | |
Property History
| DATE: | EVENT: | PRICE: | SOURCE: |
|---|---|---|---|
| 2 Aug, 2012 | Sold | $50,500 | MRED MLS |
| 13 Jul, 2012 | Under contract | $43,870 | MRED MLS |
| 28 Jun, 2012 | Listed for sale | $43,870 | MRED MLS |
| 1 Apr, 2022 | Sold | $278,000 | MRED MLS |
| 28 Feb, 2022 | Under contract | $280,000 | MRED MLS |
| 25 Feb, 2022 | Listed for sale | $280,000 | MRED MLS |
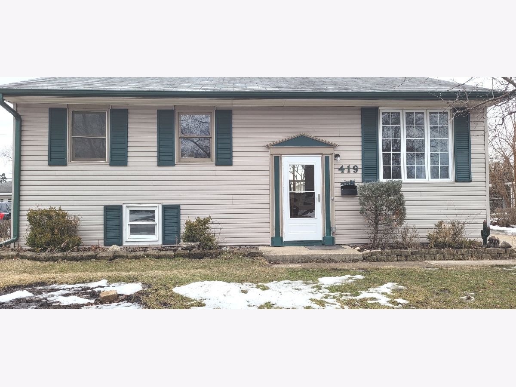
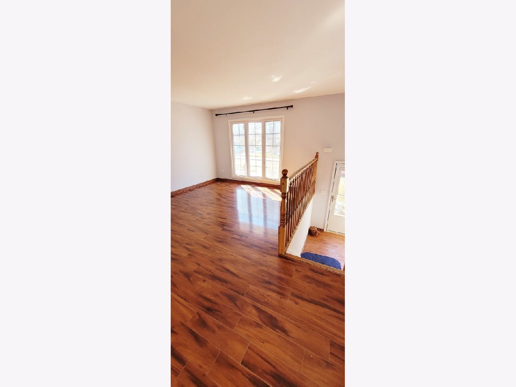
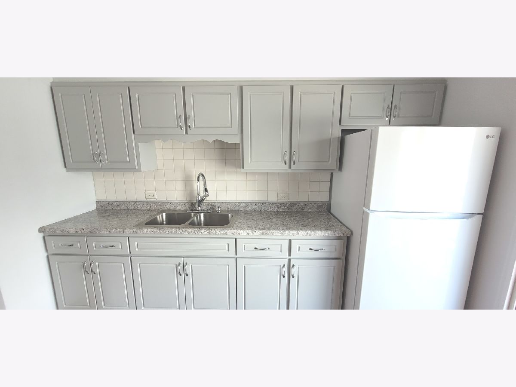
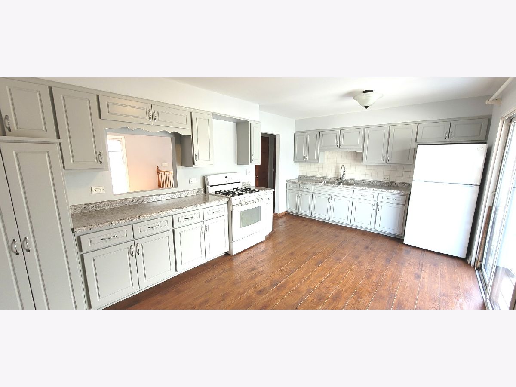
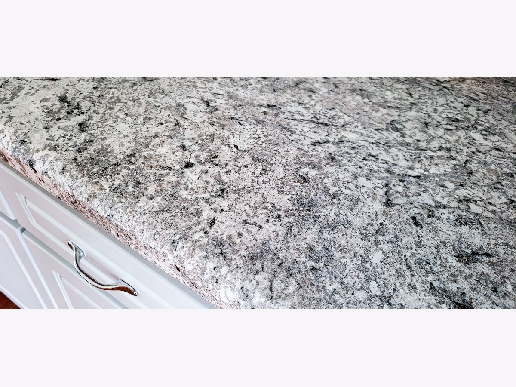
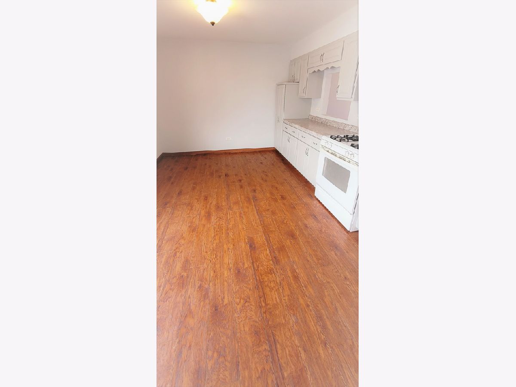
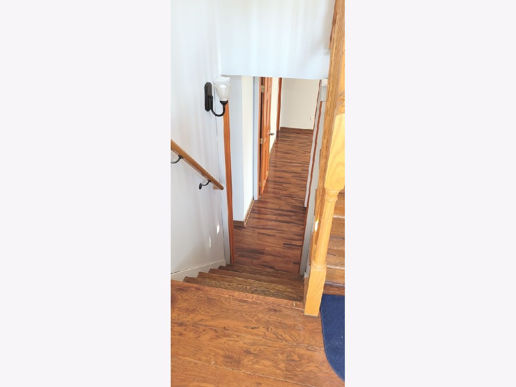
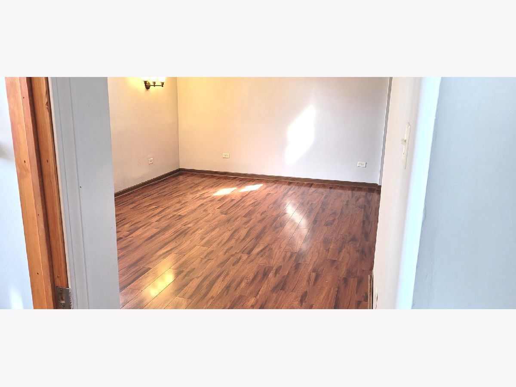
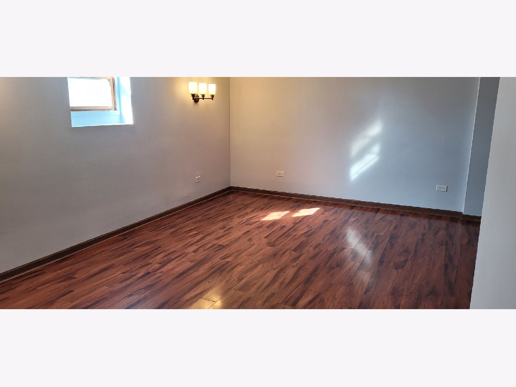
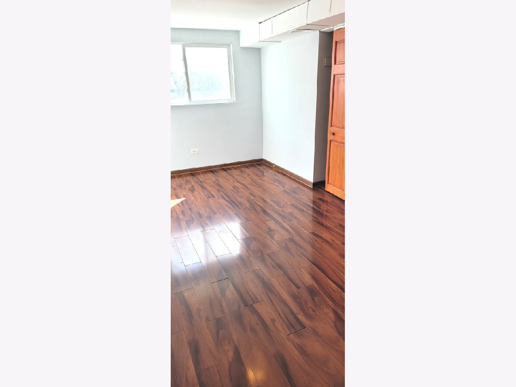
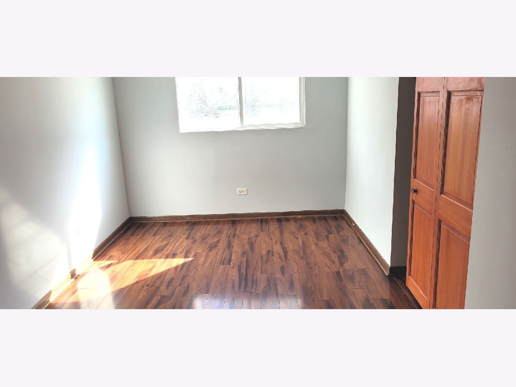
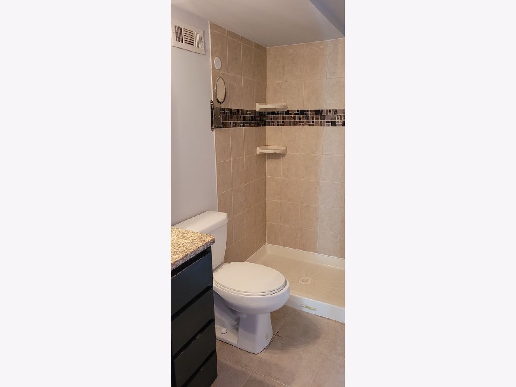
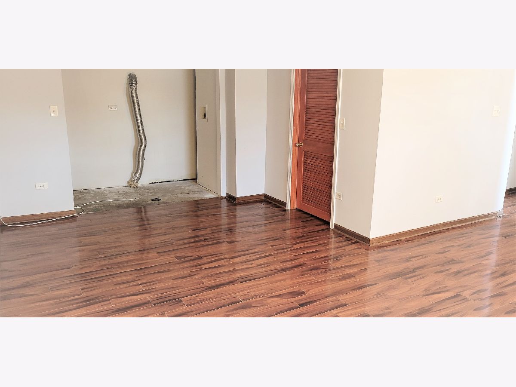
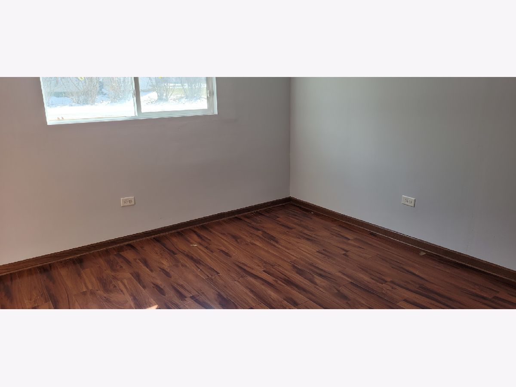
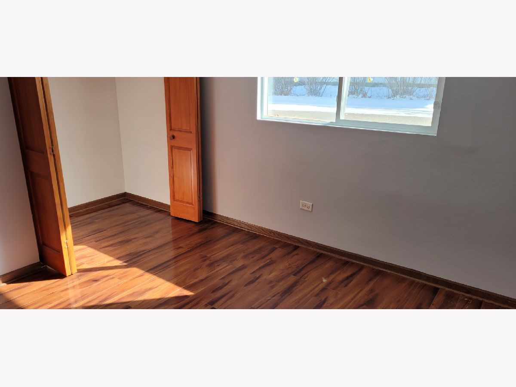
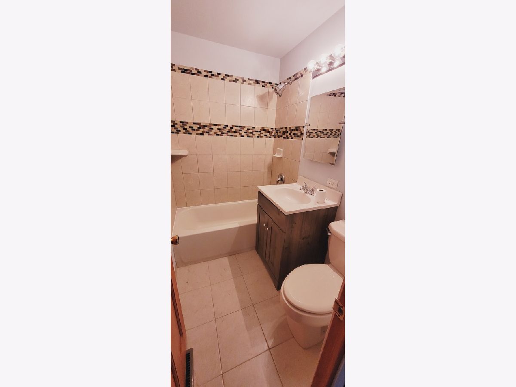
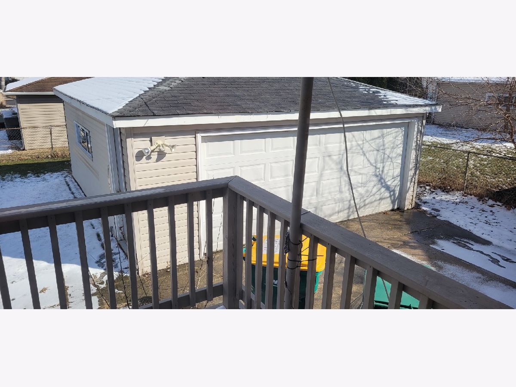
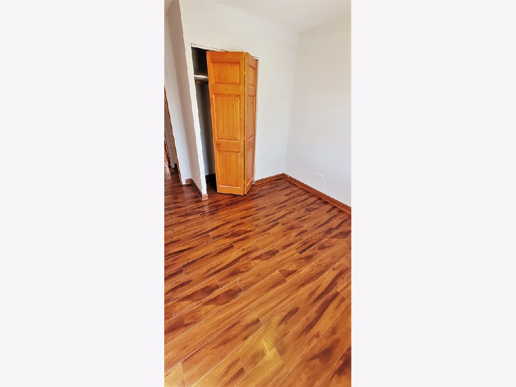
Room Specifics
Total Bedrooms: 5
Bedrooms Above Ground: 5
Bedrooms Below Ground: 0
Dimensions: —
Floor Type: —
Dimensions: —
Floor Type: —
Dimensions: —
Floor Type: —
Dimensions: —
Floor Type: —
Full Bathrooms: 2
Bathroom Amenities: —
Bathroom in Basement: 0
Rooms: —
Basement Description: Slab
Other Specifics
| 2 | |
| — | |
| Concrete,Gravel | |
| — | |
| — | |
| 60 X 106 X63 X 106 | |
| Pull Down Stair | |
| — | |
| — | |
| — | |
| Not in DB | |
| — | |
| — | |
| — | |
| — |
Tax History
| Year | Property Taxes |
|---|---|
| 2012 | $3,541 |
| 2022 | $4,651 |
Contact Agent
Nearby Similar Homes
Nearby Sold Comparables
Contact Agent
Listing Provided By
Century 21 Affiliated

