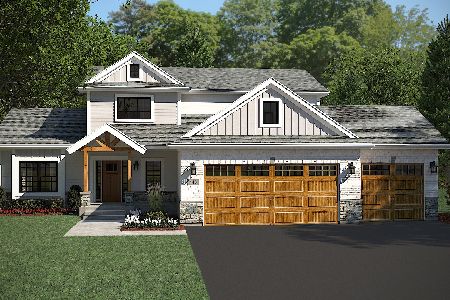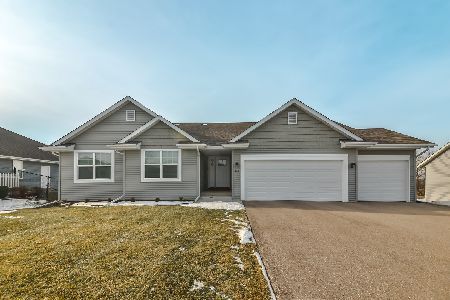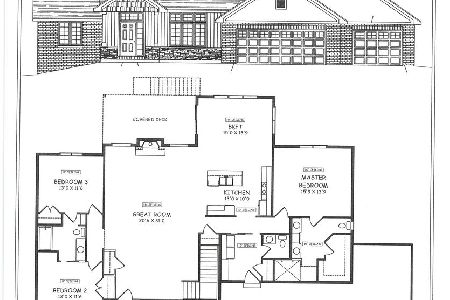419 Maple Leaf Lane, Poplar Grove, Illinois 61065
$330,000
|
Sold
|
|
| Status: | Closed |
| Sqft: | 1,814 |
| Cost/Sqft: | $182 |
| Beds: | 4 |
| Baths: | 3 |
| Year Built: | 2007 |
| Property Taxes: | $7,657 |
| Days On Market: | 1822 |
| Lot Size: | 0,37 |
Description
HUGE PRICE REDUCTION!!! This spacious brick front 4-5 bedroom 3 full bath home sits on a .37 acre lot. The main floor offers flexibility with a bonus room that can be another bedroom or dining room, perfect for working from home and e learning.The fabulous mudroom off the garage has space for all the coats, backpacks, shoes and boots you like. The bright & open kitchen boasts stainless steel appliances and corian countertops.The eating area leads to the trex deck through sliding glass doors. The great room features a gas log stone fireplace, vaulted ceilings and great views of the backyard.The main bedroom bath has been updated with a luxurious shower complete with 5 shower heads, new tile and glass doors and laundry hook ups. All bedrooms have generous closet space. Additional features include upgraded trim, recessed lighting, surround sound, solid 6 panel doors, radiant flooring in LL and fresh paint upstairs. The lower level walkout is finished to give you approx 3400 sq ft of living space. It is currently set up as a perfect in law suite, complete with a full kitchen, eating area, bedroom with a sitting area, walk in closet, 24X17 great room, full bath, office/workout room, laundry room and utility/storage room. The wood laminate floors have radiant heat too!! The sliders open to a stamped concrete patio and professionally landscaped yard. The play yard can stay. The irrigation system will keeping the lawn green and beautiful. The 3 car garage gives you room for all the toys!
Property Specifics
| Single Family | |
| — | |
| — | |
| 2007 | |
| Full,Walkout | |
| — | |
| No | |
| 0.37 |
| Boone | |
| — | |
| 0 / Not Applicable | |
| None | |
| Public | |
| Public Sewer | |
| 10997848 | |
| 0324380007 |
Property History
| DATE: | EVENT: | PRICE: | SOURCE: |
|---|---|---|---|
| 23 Apr, 2021 | Sold | $330,000 | MRED MLS |
| 9 Mar, 2021 | Under contract | $329,900 | MRED MLS |
| — | Last price change | $340,000 | MRED MLS |
| 18 Feb, 2021 | Listed for sale | $340,000 | MRED MLS |
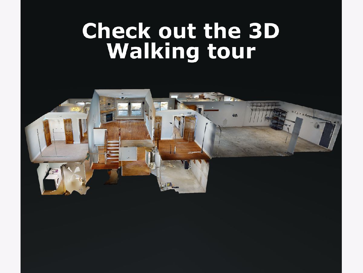
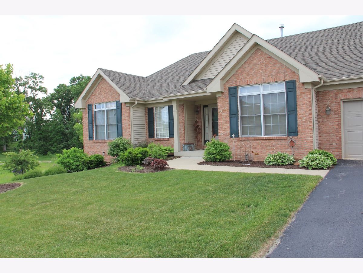
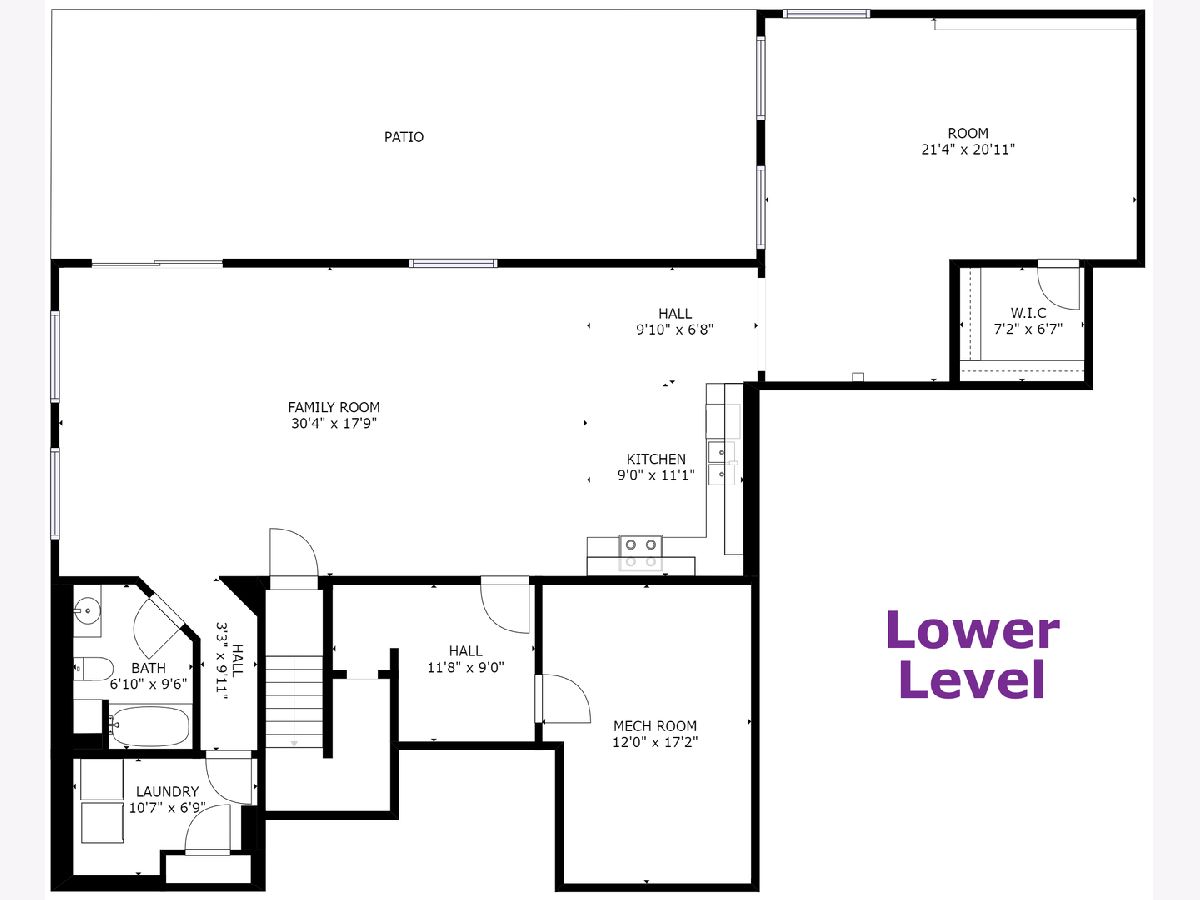
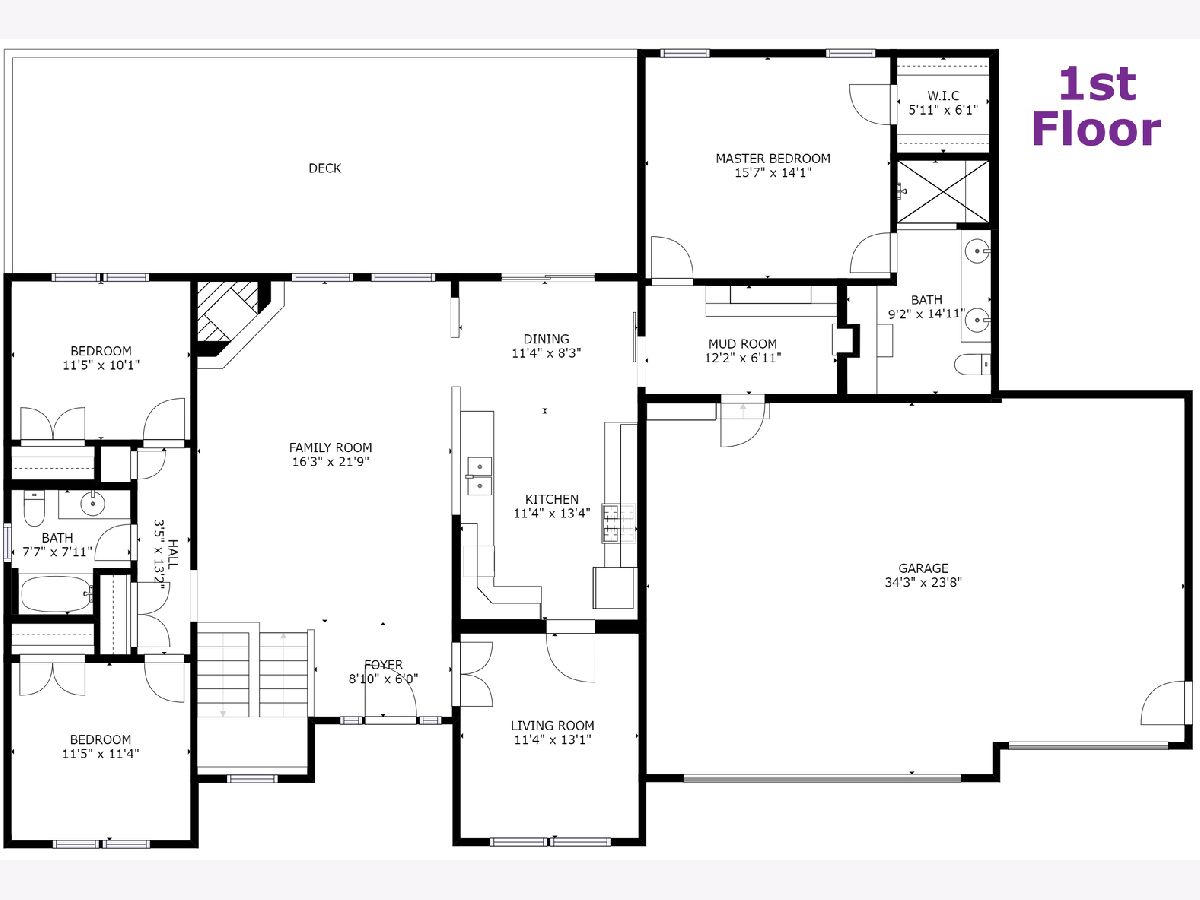
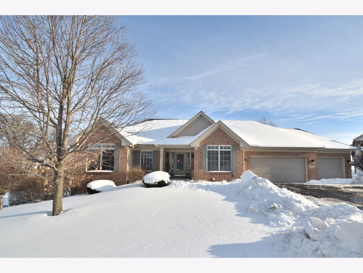
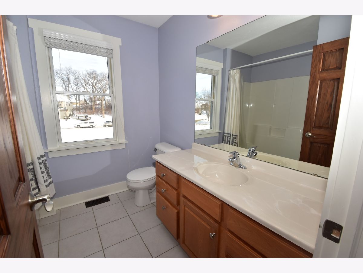
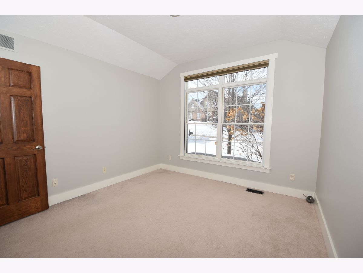
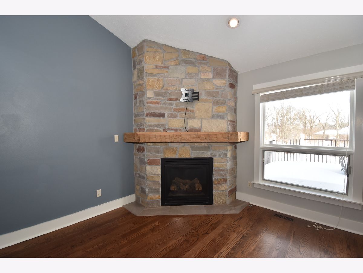
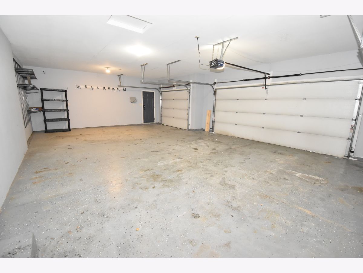
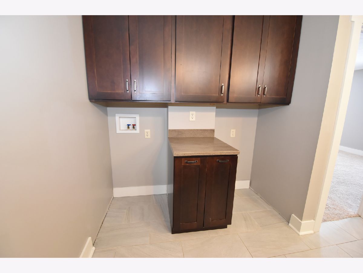
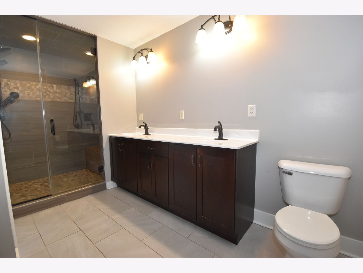
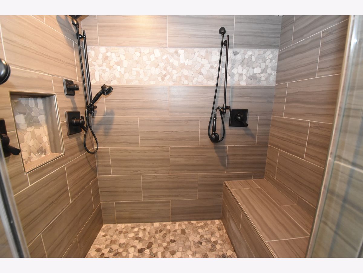
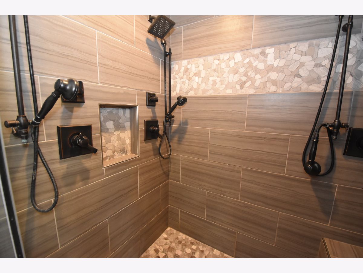
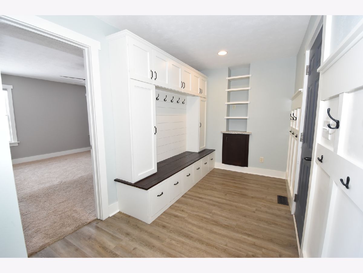
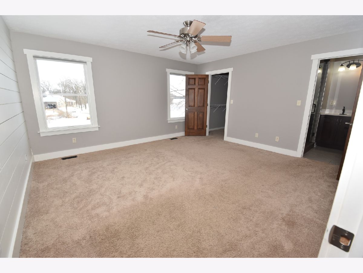
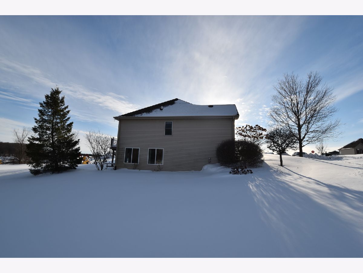
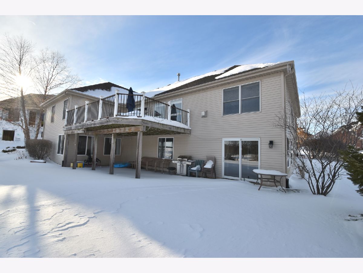
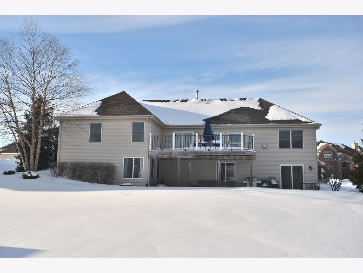
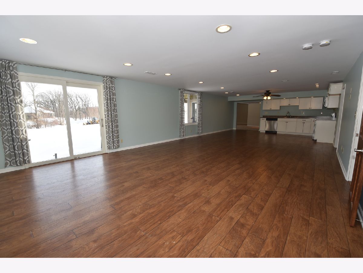
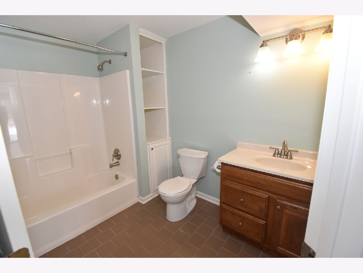
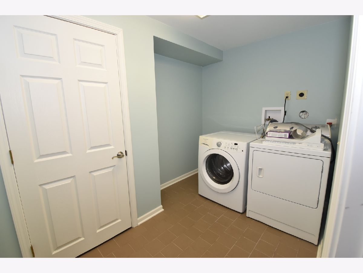
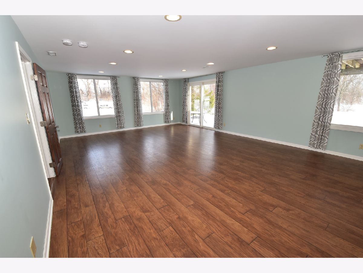
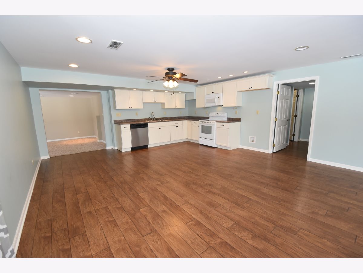
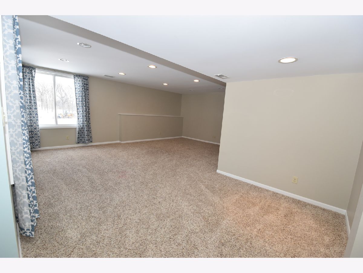
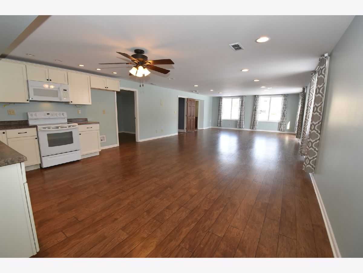
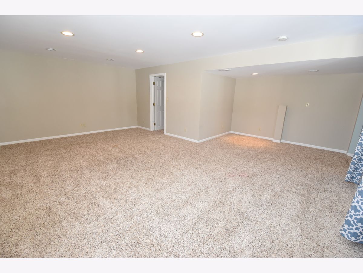
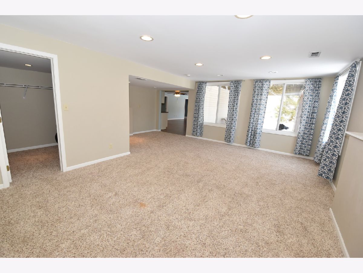
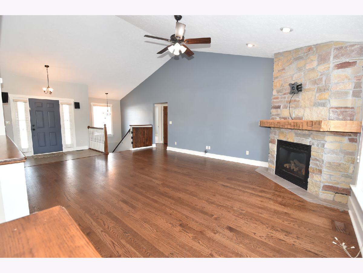
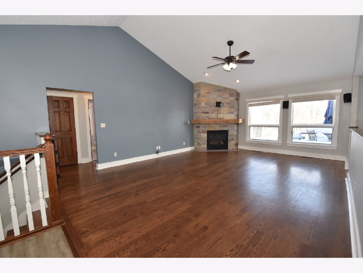
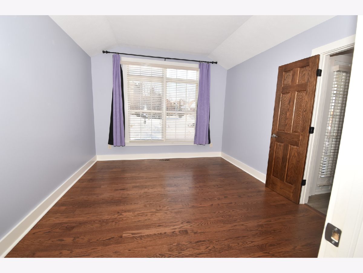
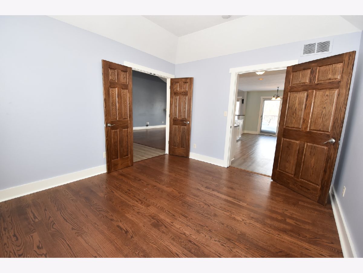
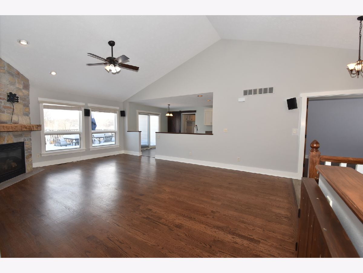
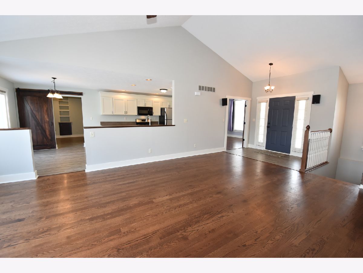
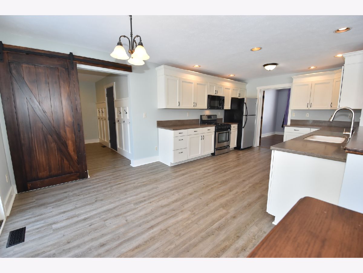
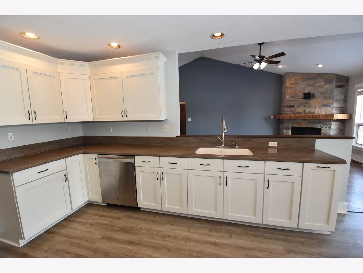
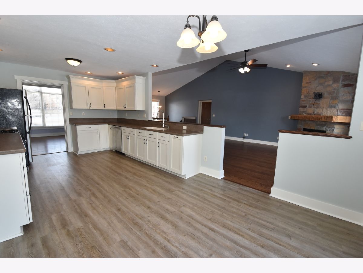
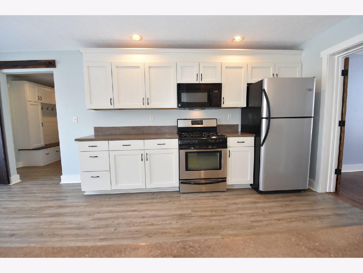
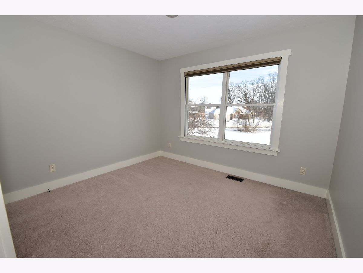
Room Specifics
Total Bedrooms: 4
Bedrooms Above Ground: 4
Bedrooms Below Ground: 0
Dimensions: —
Floor Type: Carpet
Dimensions: —
Floor Type: Carpet
Dimensions: —
Floor Type: Carpet
Full Bathrooms: 3
Bathroom Amenities: —
Bathroom in Basement: 1
Rooms: Office,Great Room,Kitchen,Mud Room,Utility Room-Lower Level,Bonus Room,Foyer,Sitting Room
Basement Description: Finished,Exterior Access
Other Specifics
| 3 | |
| Concrete Perimeter | |
| Asphalt | |
| Deck, Patio, Stamped Concrete Patio, Storms/Screens | |
| Landscaped | |
| 43X56X150X119X149 | |
| — | |
| Full | |
| Vaulted/Cathedral Ceilings, Hardwood Floors, Wood Laminate Floors, Heated Floors, First Floor Bedroom, In-Law Arrangement, First Floor Laundry, First Floor Full Bath, Walk-In Closet(s), Open Floorplan, Some Carpeting, Some Wood Floors | |
| Range, Microwave, Dishwasher, Refrigerator, Disposal, Stainless Steel Appliance(s), Water Softener, Water Softener Owned, Gas Oven, Electric Oven | |
| Not in DB | |
| — | |
| — | |
| — | |
| Gas Log |
Tax History
| Year | Property Taxes |
|---|---|
| 2021 | $7,657 |
Contact Agent
Nearby Similar Homes
Nearby Sold Comparables
Contact Agent
Listing Provided By
Keller Williams Inspire

