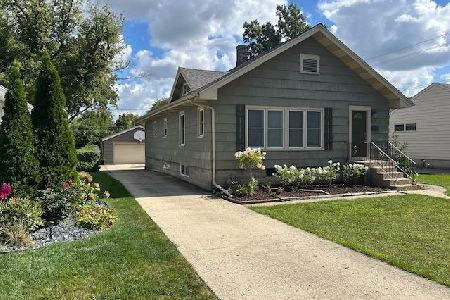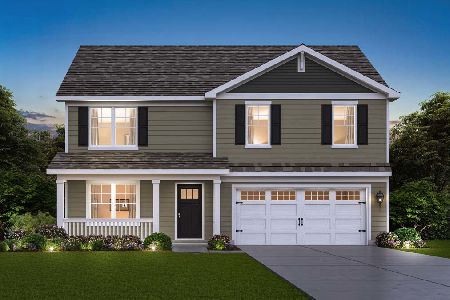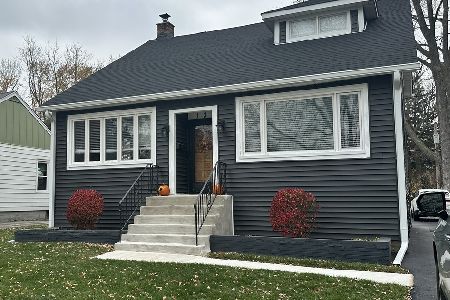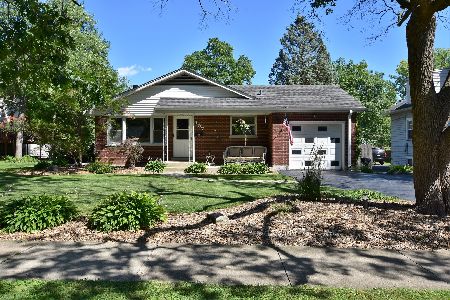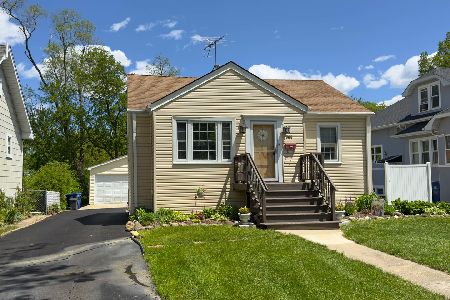419 Oakland Avenue, Villa Park, Illinois 60181
$662,025
|
Sold
|
|
| Status: | Closed |
| Sqft: | 3,100 |
| Cost/Sqft: | $219 |
| Beds: | 4 |
| Baths: | 3 |
| Year Built: | 2019 |
| Property Taxes: | $0 |
| Days On Market: | 2171 |
| Lot Size: | 0,31 |
Description
Stunning new construction 4-bedroom, 3 bath home, 3100sf finished space,desirable 2 car attached garage. Extra large 54x250 lot on a quiet tree lined street. Natural light floods this home highlighting the open floor plan perfect for entertaining. Timeless design and quality construction with attention to detail. Gourmet kitchen features large island, quartz countertops, dinette area, stainless steel appliances, Zephyr wall hood. Walk-in pantry, butler pantry with wine cooler. Luxurious Master Suite with spa bath, huge bedrooms all have walk-in closets, 2nd floor laundry, tons of storage. 1st floor office with built-in bookcases, mudroom with sink and custom built-in lockers. Custom railings, solid oak flooring on 1st floor, 8ft doors. Additional 1300sf basement with rough-in for bathroom awaits your ideas. This home was built for efficiency and sustainability. JamesHardie Siding (Green Builder Magazine "Most sustainable product of 2019"), 2 energy efficient HVAC systems, energy saving spray foam insulation, Jeld-Wen windows, LED lighting and more... Villa Park voted 2017 Money Magazine #8 Best Places in America to Raise a Family. Great schools, and reasonable taxes. Located 1.5 miles to Metra; 30-minute train to Chicago, minutes from I290, 294, 88, 355. 10-minute walk to Great Western Trail. Don't miss this opportunity to own a new home in the quickly appreciating Villa Park area. **EASY TO SHOW - MUST SEE!!!
Property Specifics
| Single Family | |
| — | |
| Contemporary | |
| 2019 | |
| Full | |
| — | |
| No | |
| 0.31 |
| Du Page | |
| — | |
| 0 / Not Applicable | |
| None | |
| Lake Michigan | |
| Public Sewer | |
| 10630684 | |
| 0610401004 |
Nearby Schools
| NAME: | DISTRICT: | DISTANCE: | |
|---|---|---|---|
|
Grade School
Ardmore Elementary School |
45 | — | |
|
Middle School
Jackson Middle School |
45 | Not in DB | |
|
High School
Willowbrook High School |
88 | Not in DB | |
Property History
| DATE: | EVENT: | PRICE: | SOURCE: |
|---|---|---|---|
| 26 Nov, 2018 | Sold | $135,000 | MRED MLS |
| 13 Oct, 2018 | Under contract | $135,000 | MRED MLS |
| — | Last price change | $150,000 | MRED MLS |
| 16 Apr, 2018 | Listed for sale | $185,000 | MRED MLS |
| 30 Apr, 2020 | Sold | $662,025 | MRED MLS |
| 8 Feb, 2020 | Under contract | $680,000 | MRED MLS |
| 7 Feb, 2020 | Listed for sale | $680,000 | MRED MLS |
Room Specifics
Total Bedrooms: 4
Bedrooms Above Ground: 4
Bedrooms Below Ground: 0
Dimensions: —
Floor Type: Carpet
Dimensions: —
Floor Type: Carpet
Dimensions: —
Floor Type: Carpet
Full Bathrooms: 3
Bathroom Amenities: Separate Shower,Double Sink,Soaking Tub
Bathroom in Basement: 0
Rooms: Office,Mud Room,Foyer,Pantry
Basement Description: Unfinished
Other Specifics
| 2.5 | |
| Concrete Perimeter | |
| Concrete | |
| Patio, Porch | |
| — | |
| 54X250 | |
| Unfinished | |
| Full | |
| Hardwood Floors, Second Floor Laundry, First Floor Full Bath, Built-in Features, Walk-In Closet(s) | |
| Range, Microwave, Dishwasher, Refrigerator, Washer, Dryer, Disposal, Stainless Steel Appliance(s), Other | |
| Not in DB | |
| Curbs, Sidewalks, Street Lights, Street Paved | |
| — | |
| — | |
| Heatilator |
Tax History
| Year | Property Taxes |
|---|---|
| 2018 | $5,154 |
Contact Agent
Nearby Similar Homes
Nearby Sold Comparables
Contact Agent
Listing Provided By
Harkins & Associates, Inc.

