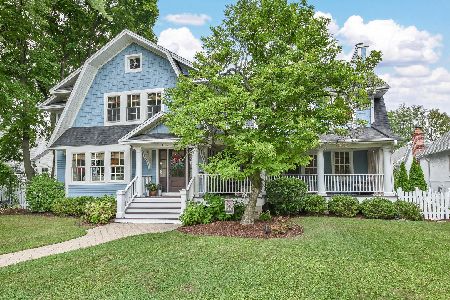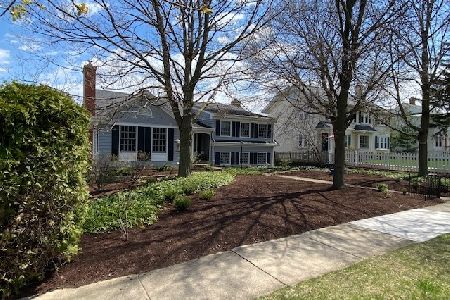419 Park Boulevard, Glen Ellyn, Illinois 60137
$400,000
|
Sold
|
|
| Status: | Closed |
| Sqft: | 1,804 |
| Cost/Sqft: | $244 |
| Beds: | 3 |
| Baths: | 2 |
| Year Built: | 1921 |
| Property Taxes: | $10,403 |
| Days On Market: | 3793 |
| Lot Size: | 0,25 |
Description
Iconic Glen Ellyn and a Commuter's dream is this Gracious in town Colonial. Hop, skip and jump the block and a half to the train and all the great shops and restaurants down town Glen Ellyn offers. Beautiful professionally landscaped yard with driveway on the alley access. Loads of living space on the 1st floor with the living room, den and spacious family room, overlooking the private yard. Hardwood floors under the newer carpet in the living room and den. Except for the kitchen and baths, whole house has hardwood floors. Newer SS appliances in kitchen. Master bedroom has walk in closet and built in closets and drawers. Expansion possibilities are many. Or enjoy the home as it is.!! Lots of room. Upgraded electrical and mechanicals. Huge patio with attached natural gas grill. Plenty of space for a larger garage too. Hurry and make this home your own!!!!!
Property Specifics
| Single Family | |
| — | |
| Colonial | |
| 1921 | |
| Full | |
| — | |
| No | |
| 0.25 |
| Du Page | |
| — | |
| 0 / Not Applicable | |
| None | |
| Lake Michigan | |
| Public Sewer | |
| 09030544 | |
| 0511418004 |
Nearby Schools
| NAME: | DISTRICT: | DISTANCE: | |
|---|---|---|---|
|
Grade School
Ben Franklin Elementary School |
41 | — | |
|
Middle School
Hadley Junior High School |
41 | Not in DB | |
|
High School
Glenbard West High School |
87 | Not in DB | |
Property History
| DATE: | EVENT: | PRICE: | SOURCE: |
|---|---|---|---|
| 6 Nov, 2015 | Sold | $400,000 | MRED MLS |
| 15 Sep, 2015 | Under contract | $439,900 | MRED MLS |
| 4 Sep, 2015 | Listed for sale | $439,900 | MRED MLS |
Room Specifics
Total Bedrooms: 3
Bedrooms Above Ground: 3
Bedrooms Below Ground: 0
Dimensions: —
Floor Type: Hardwood
Dimensions: —
Floor Type: Hardwood
Full Bathrooms: 2
Bathroom Amenities: Separate Shower
Bathroom in Basement: 0
Rooms: Den
Basement Description: Unfinished,Exterior Access
Other Specifics
| 1.5 | |
| — | |
| Concrete,Off Alley | |
| Patio, Storms/Screens, Outdoor Fireplace | |
| Landscaped,Wooded | |
| 75X144X74X145 | |
| — | |
| — | |
| Hardwood Floors | |
| Range, Microwave, Dishwasher, Refrigerator, Washer, Dryer, Stainless Steel Appliance(s) | |
| Not in DB | |
| Sidewalks, Street Lights, Street Paved | |
| — | |
| — | |
| Wood Burning |
Tax History
| Year | Property Taxes |
|---|---|
| 2015 | $10,403 |
Contact Agent
Nearby Similar Homes
Nearby Sold Comparables
Contact Agent
Listing Provided By
Baird & Warner







