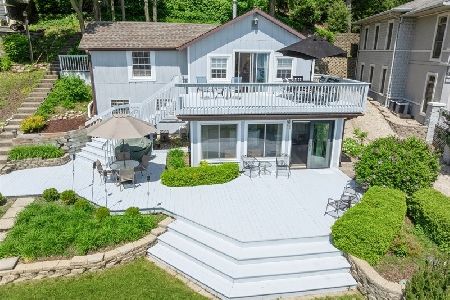419 Park Drive, Twin Lakes, Wisconsin 53181
$235,000
|
Sold
|
|
| Status: | Closed |
| Sqft: | 2,059 |
| Cost/Sqft: | $121 |
| Beds: | 3 |
| Baths: | 2 |
| Year Built: | 1975 |
| Property Taxes: | $7,161 |
| Days On Market: | 5197 |
| Lot Size: | 0,34 |
Description
Bank Owned. Over 1/3 Acre w/Lake Views Of Both Twin Lakes. Sub. Owned Boat Slips & Park On Lakefront Property. Huge Picture Windows Allow You to Enjoy The Views. Living Rm. w/Fireplace & BI Shelving Has French Drs. Leading To Wrap-A-Round Deck. Formal Sep. Din. Rm. w/BI China Cabinet. Kitchen w/All Appl. Included. Loft w/BI's. 3 Bdrm. 2 Full Baths. Screened Porch w/Lake Views. Enjoy Year Round. Great For Vaca Rental.
Property Specifics
| Single Family | |
| — | |
| — | |
| 1975 | |
| Full,Walkout | |
| CUSTOM | |
| No | |
| 0.34 |
| Other | |
| Twin Lakes Park | |
| 325 / Annual | |
| Lake Rights | |
| Private Well | |
| Public Sewer | |
| 07950646 | |
| 8641192823025 |
Nearby Schools
| NAME: | DISTRICT: | DISTANCE: | |
|---|---|---|---|
|
Grade School
Lakewood |
0 | — | |
|
High School
Wilmot Union High School |
0 | Not in DB | |
Property History
| DATE: | EVENT: | PRICE: | SOURCE: |
|---|---|---|---|
| 27 Apr, 2012 | Sold | $235,000 | MRED MLS |
| 1 Mar, 2012 | Under contract | $249,900 | MRED MLS |
| — | Last price change | $279,900 | MRED MLS |
| 25 Nov, 2011 | Listed for sale | $321,900 | MRED MLS |
Room Specifics
Total Bedrooms: 3
Bedrooms Above Ground: 3
Bedrooms Below Ground: 0
Dimensions: —
Floor Type: Carpet
Dimensions: —
Floor Type: Wood Laminate
Full Bathrooms: 2
Bathroom Amenities: —
Bathroom in Basement: 0
Rooms: No additional rooms
Basement Description: Finished,Partially Finished,Exterior Access
Other Specifics
| 1 | |
| — | |
| — | |
| — | |
| Water Rights,Water View | |
| 90X112X164X90X32 | |
| — | |
| None | |
| Vaulted/Cathedral Ceilings, Hardwood Floors, Wood Laminate Floors, First Floor Bedroom, First Floor Full Bath | |
| Range, Dishwasher, Refrigerator | |
| Not in DB | |
| Dock, Water Rights, Street Lights, Street Paved, Other | |
| — | |
| — | |
| — |
Tax History
| Year | Property Taxes |
|---|---|
| 2012 | $7,161 |
Contact Agent
Nearby Similar Homes
Nearby Sold Comparables
Contact Agent
Listing Provided By
RE/MAX Suburban




