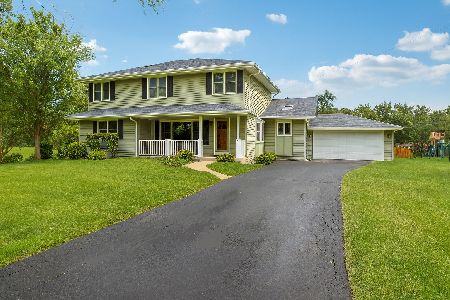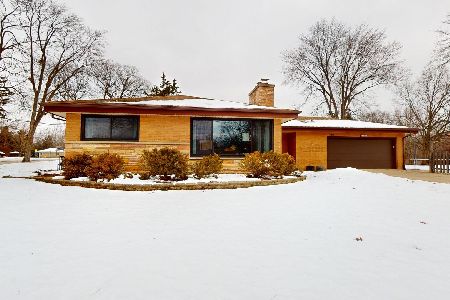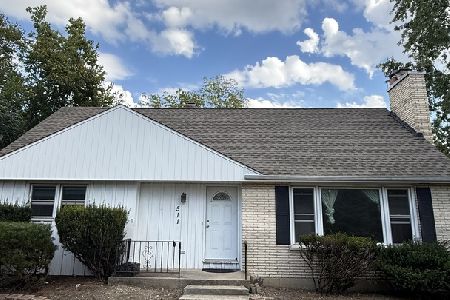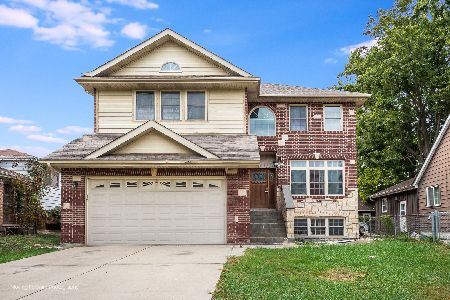419 Park Street, Westmont, Illinois 60559
$375,000
|
Sold
|
|
| Status: | Closed |
| Sqft: | 2,094 |
| Cost/Sqft: | $179 |
| Beds: | 4 |
| Baths: | 2 |
| Year Built: | 1946 |
| Property Taxes: | $5,115 |
| Days On Market: | 1316 |
| Lot Size: | 0,47 |
Description
Are you looking for more space to roam? This home is situated on a 60x344 lot. It has 4 bedrooms and 2 full baths with a 5th bedroom in the basement and a 3 car garage. The covered back porch is perfect 3 season for entertaining with views of perennials gardens. The 1st floor offers eat in kitchen, living room with 2 bedrooms (used as office and den) and updated bath. The 1st floor has hardwood floors. The 2nd floor has brand new carpet, updated bath and 2 more bedrooms. The 2nd bedroom is used has walk-in closet. The basement has a separate entrance, 5th bedroom, laundry, workout room and storage. The backyard speaks for itself (your yard backs to another 344 deep lot) Tons of possibilities to expand this home, Bonus- Brick paver gated driveway, Fire pit,12x12 shed, vegetable gardens, freshly painted interior. This home has tons of character. HVAC & Windows 2010, Roof approximate 2007, Hot Water Tank 2022, Kitchen Applicance 2020. Close to town, train, school, parks, dining, shopping and expressways. Highly rated School District - Westmont High School is Blue Ribbon School
Property Specifics
| Single Family | |
| — | |
| — | |
| 1946 | |
| — | |
| — | |
| No | |
| 0.47 |
| Du Page | |
| — | |
| — / Not Applicable | |
| — | |
| — | |
| — | |
| 11432219 | |
| 0904405037 |
Nearby Schools
| NAME: | DISTRICT: | DISTANCE: | |
|---|---|---|---|
|
Grade School
C E Miller Elementary School |
201 | — | |
|
Middle School
Westmont Junior High School |
201 | Not in DB | |
|
High School
Westmont High School |
201 | Not in DB | |
Property History
| DATE: | EVENT: | PRICE: | SOURCE: |
|---|---|---|---|
| 6 Aug, 2010 | Sold | $247,500 | MRED MLS |
| 9 Jun, 2010 | Under contract | $259,000 | MRED MLS |
| 27 May, 2010 | Listed for sale | $259,000 | MRED MLS |
| 12 Sep, 2022 | Sold | $375,000 | MRED MLS |
| 10 Jul, 2022 | Under contract | $375,000 | MRED MLS |
| — | Last price change | $400,000 | MRED MLS |
| 11 Jun, 2022 | Listed for sale | $400,000 | MRED MLS |


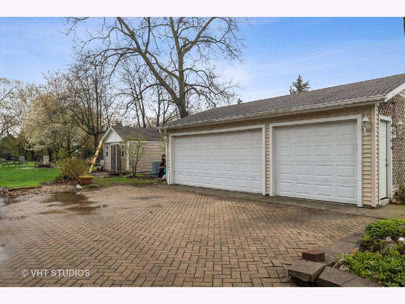

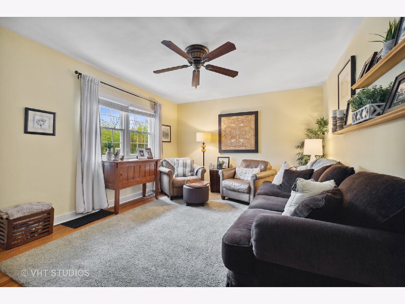

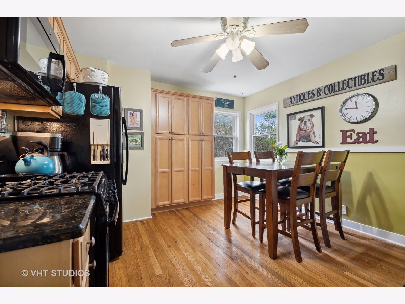
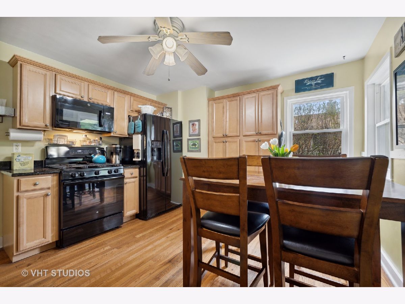
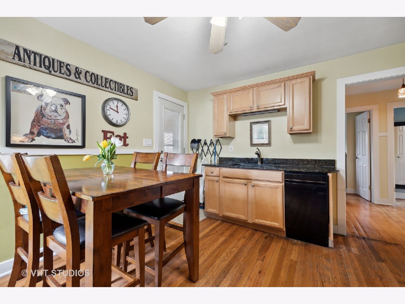
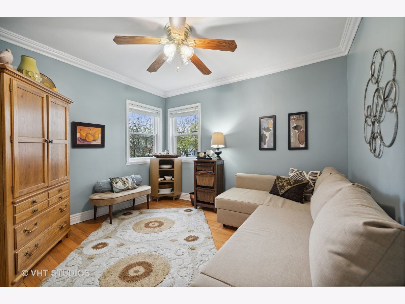

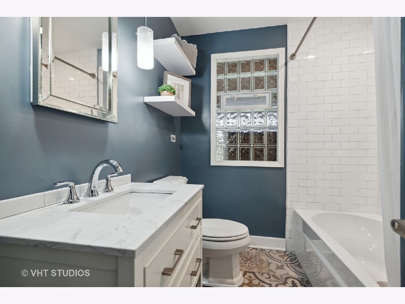
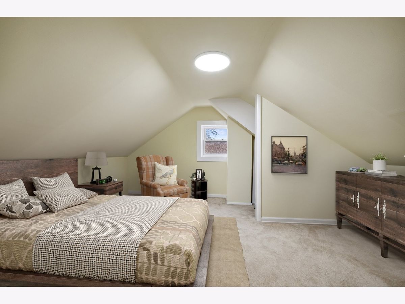
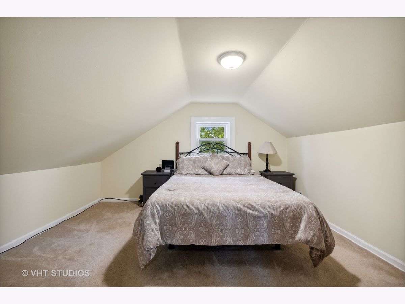
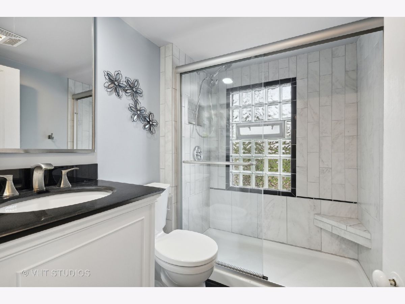
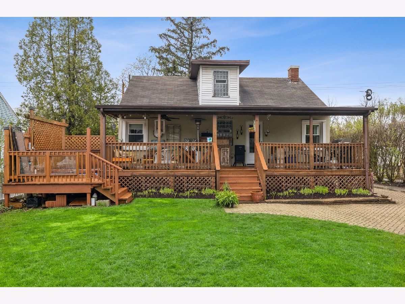
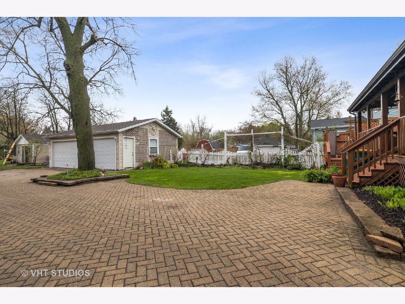
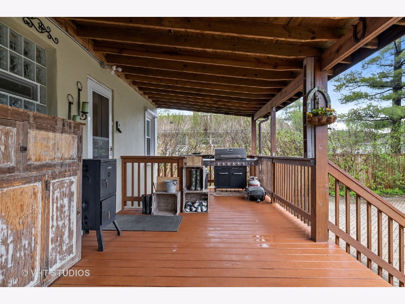
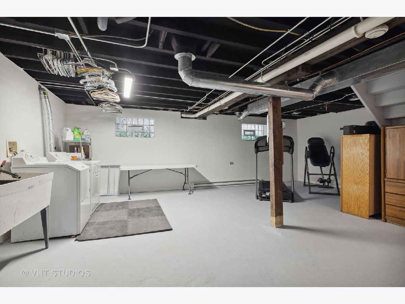
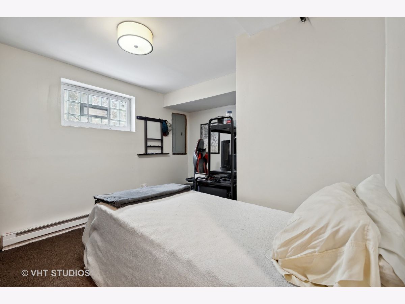
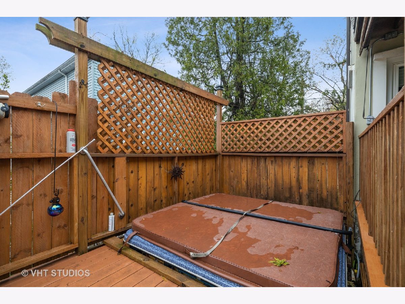
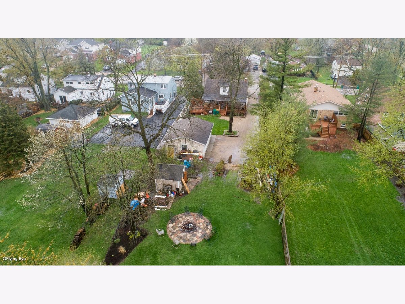
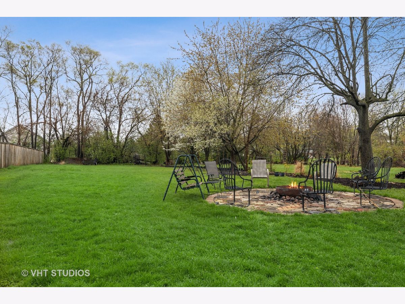
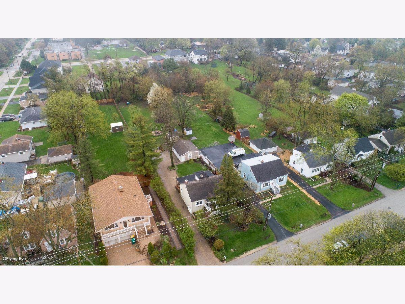
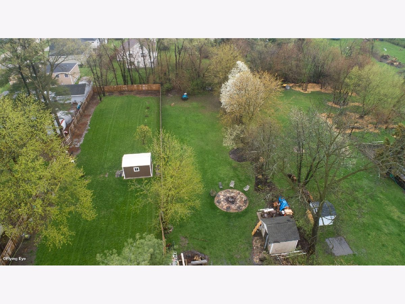
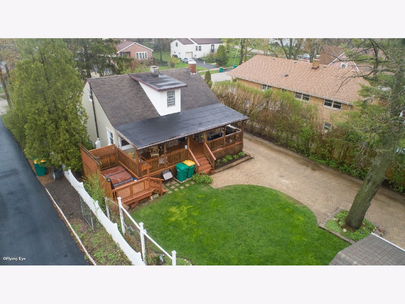
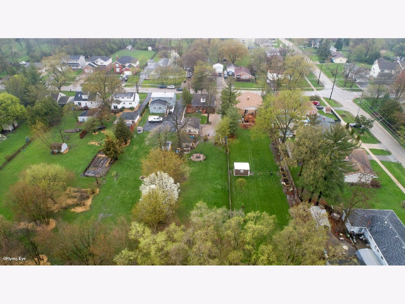
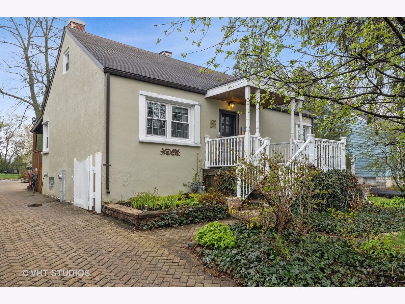
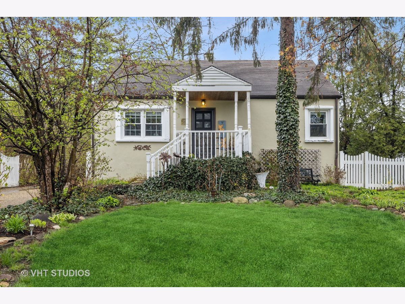
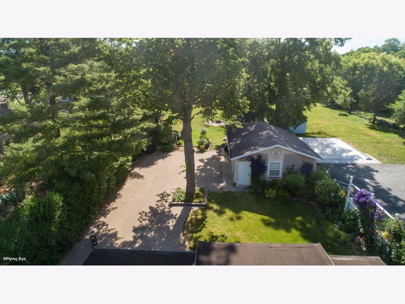
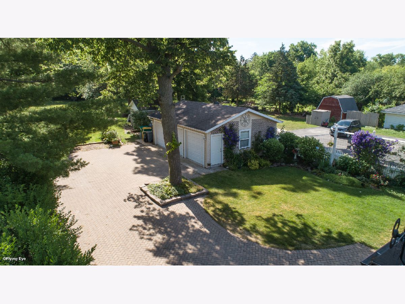
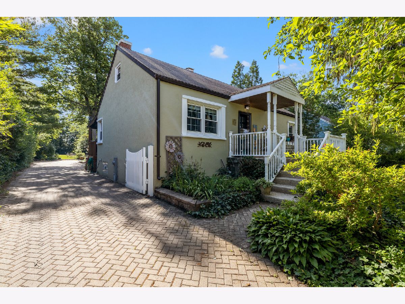
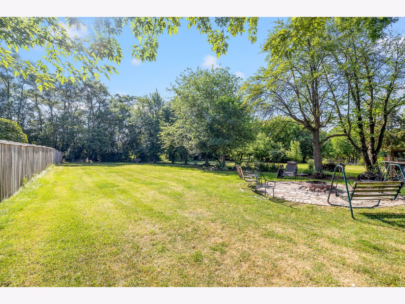
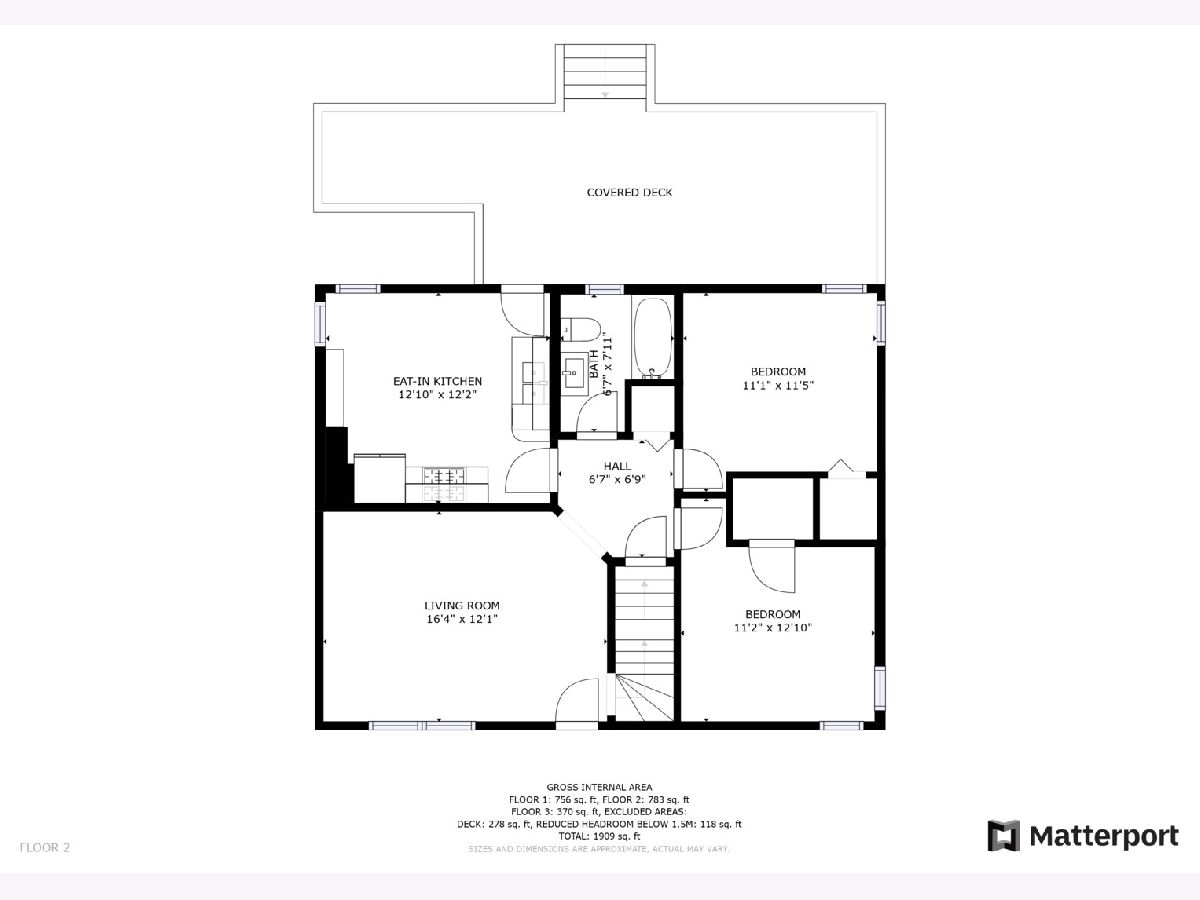
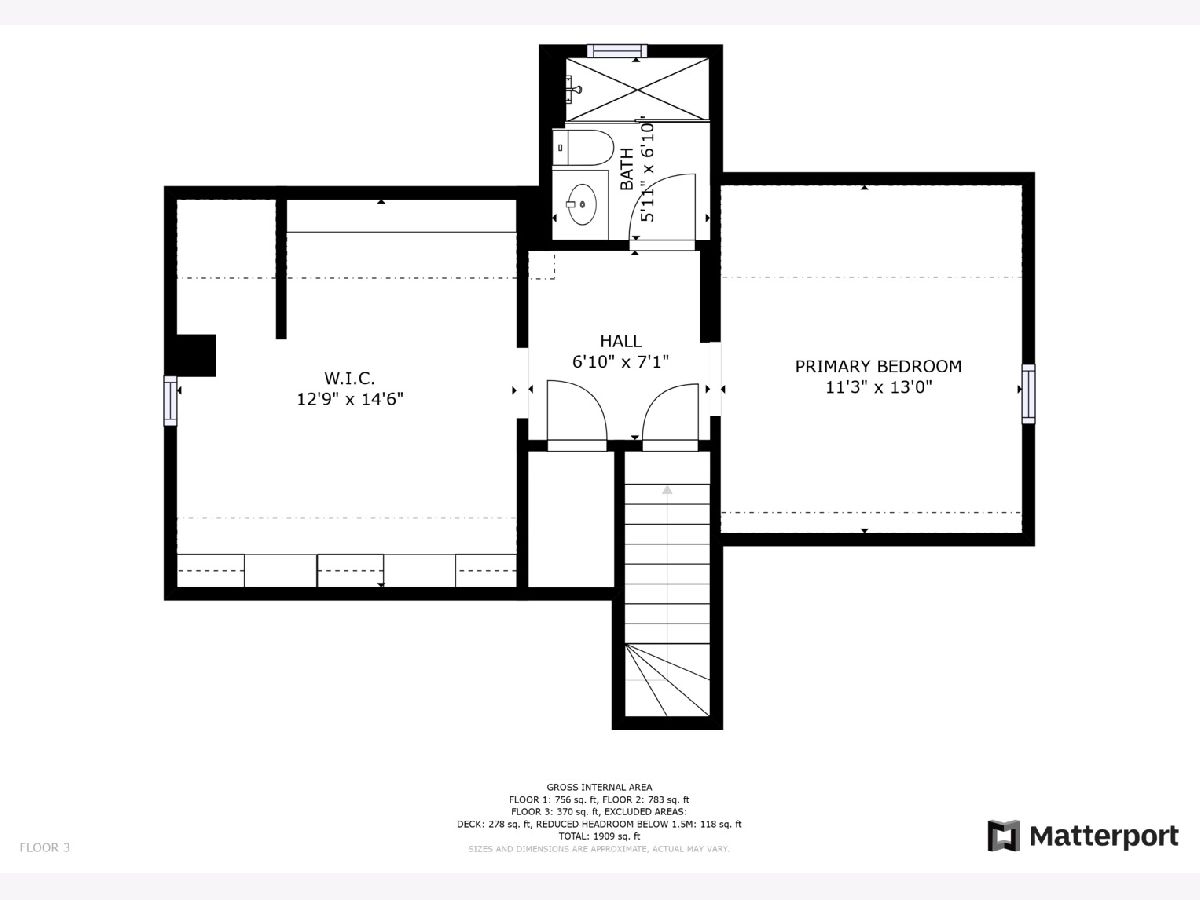
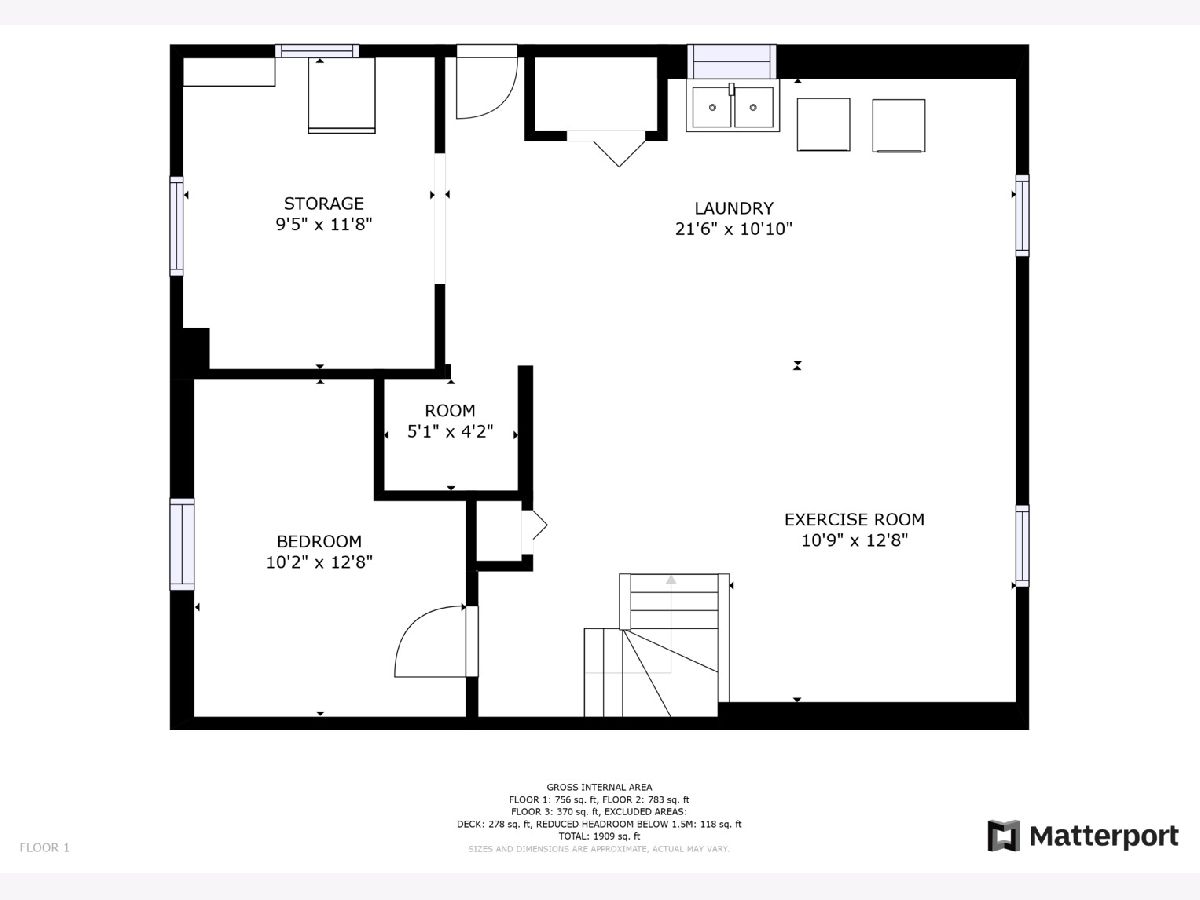
Room Specifics
Total Bedrooms: 5
Bedrooms Above Ground: 4
Bedrooms Below Ground: 1
Dimensions: —
Floor Type: —
Dimensions: —
Floor Type: —
Dimensions: —
Floor Type: —
Dimensions: —
Floor Type: —
Full Bathrooms: 2
Bathroom Amenities: —
Bathroom in Basement: 0
Rooms: —
Basement Description: Finished,Exterior Access
Other Specifics
| 3 | |
| — | |
| Brick | |
| — | |
| — | |
| 60X344 | |
| — | |
| — | |
| — | |
| — | |
| Not in DB | |
| — | |
| — | |
| — | |
| — |
Tax History
| Year | Property Taxes |
|---|---|
| 2010 | $3,542 |
| 2022 | $5,115 |
Contact Agent
Nearby Similar Homes
Nearby Sold Comparables
Contact Agent
Listing Provided By
Baird & Warner



